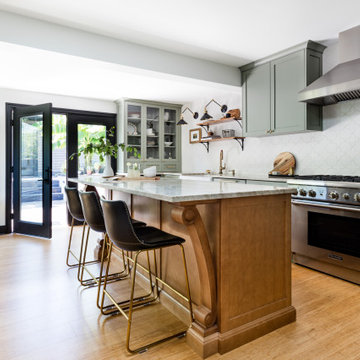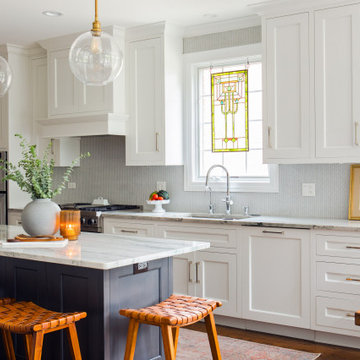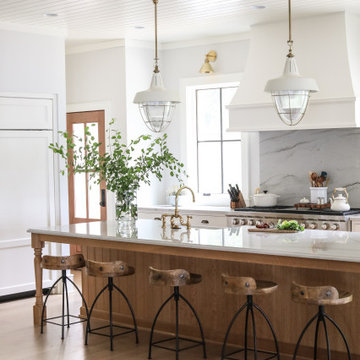Kitchen Ideas & Designs
Refine by:
Budget
Sort by:Popular Today
4141 - 4160 of 4,399,969 photos

ATIID collaborated with these homeowners to curate new furnishings throughout the home while their down-to-the studs, raise-the-roof renovation, designed by Chambers Design, was underway. Pattern and color were everything to the owners, and classic “Americana” colors with a modern twist appear in the formal dining room, great room with gorgeous new screen porch, and the primary bedroom. Custom bedding that marries not-so-traditional checks and florals invites guests into each sumptuously layered bed. Vintage and contemporary area rugs in wool and jute provide color and warmth, grounding each space. Bold wallpapers were introduced in the powder and guest bathrooms, and custom draperies layered with natural fiber roman shades ala Cindy’s Window Fashions inspire the palettes and draw the eye out to the natural beauty beyond. Luxury abounds in each bathroom with gleaming chrome fixtures and classic finishes. A magnetic shade of blue paint envelops the gourmet kitchen and a buttery yellow creates a happy basement laundry room. No detail was overlooked in this stately home - down to the mudroom’s delightful dutch door and hard-wearing brick floor.
Photography by Meagan Larsen Photography
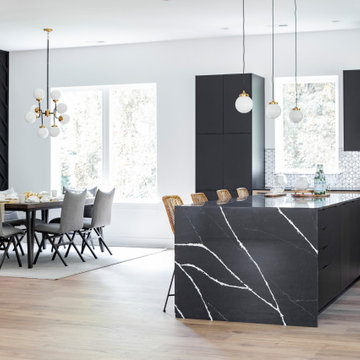
Bold kitchen and dining area in Kale Mills. Chelsea Building Group's latest homes in Charlotte, NC
Example of a trendy kitchen design in Charlotte with flat-panel cabinets, black cabinets, quartz countertops, white backsplash, an island and black countertops
Example of a trendy kitchen design in Charlotte with flat-panel cabinets, black cabinets, quartz countertops, white backsplash, an island and black countertops

Photography: Stacy Zarin Goldberg
Example of a small eclectic l-shaped porcelain tile and brown floor open concept kitchen design in DC Metro with a farmhouse sink, shaker cabinets, blue cabinets, quartz countertops, white backsplash, ceramic backsplash, white appliances and an island
Example of a small eclectic l-shaped porcelain tile and brown floor open concept kitchen design in DC Metro with a farmhouse sink, shaker cabinets, blue cabinets, quartz countertops, white backsplash, ceramic backsplash, white appliances and an island
Find the right local pro for your project

This 1956 John Calder Mackay home had been poorly renovated in years past. We kept the 1400 sqft footprint of the home, but re-oriented and re-imagined the bland white kitchen to a midcentury olive green kitchen that opened up the sight lines to the wall of glass facing the rear yard. We chose materials that felt authentic and appropriate for the house: handmade glazed ceramics, bricks inspired by the California coast, natural white oaks heavy in grain, and honed marbles in complementary hues to the earth tones we peppered throughout the hard and soft finishes. This project was featured in the Wall Street Journal in April 2022.

Small kitchen remodel with counter seating, sparkling blue backsplash, and white cabinets.
Example of a small beach style galley eat-in kitchen design in Other with white cabinets, stainless steel appliances and a peninsula
Example of a small beach style galley eat-in kitchen design in Other with white cabinets, stainless steel appliances and a peninsula
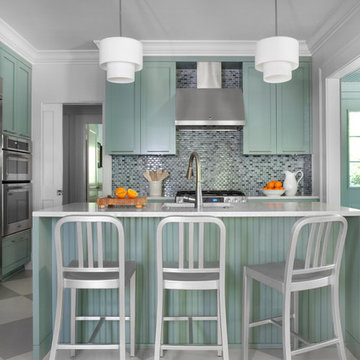
Sarah Dorio
Kitchen - mid-sized contemporary l-shaped kitchen idea in Atlanta with stainless steel appliances, green cabinets, shaker cabinets, multicolored backsplash, mosaic tile backsplash and an island
Kitchen - mid-sized contemporary l-shaped kitchen idea in Atlanta with stainless steel appliances, green cabinets, shaker cabinets, multicolored backsplash, mosaic tile backsplash and an island
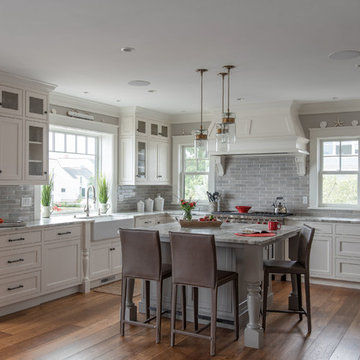
Kitchen - large transitional u-shaped dark wood floor and brown floor kitchen idea in Boston with a farmhouse sink, beaded inset cabinets, white cabinets, marble countertops, gray backsplash, subway tile backsplash, stainless steel appliances, an island and gray countertops

Example of a mid-sized minimalist l-shaped light wood floor and beige floor open concept kitchen design in DC Metro with an undermount sink, flat-panel cabinets, white cabinets, quartzite countertops, stainless steel appliances and an island
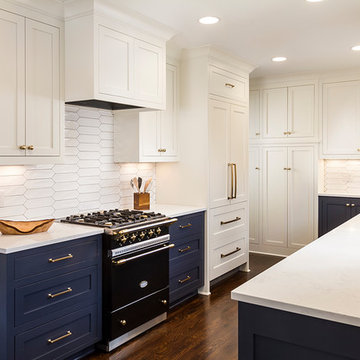
Photo Cred: Seth Hannula
Example of a mid-sized transitional galley dark wood floor and brown floor eat-in kitchen design in Minneapolis with an undermount sink, shaker cabinets, white cabinets, quartz countertops, white backsplash, ceramic backsplash, paneled appliances and no island
Example of a mid-sized transitional galley dark wood floor and brown floor eat-in kitchen design in Minneapolis with an undermount sink, shaker cabinets, white cabinets, quartz countertops, white backsplash, ceramic backsplash, paneled appliances and no island

Custom kitchen design with a modern style. Light grey wood finish perfectly match with the cream tile. Floor to ceiling cabinets gives the impression of a higher ceiling. Interior wood cabinets.

Warm wood tones and cool colors are the perfect foil to the owner's collection of blue and white ceramics. Photo by shoot2sell.
Elegant kitchen photo in Dallas with an undermount sink, raised-panel cabinets, stainless steel appliances, slate backsplash and medium tone wood cabinets
Elegant kitchen photo in Dallas with an undermount sink, raised-panel cabinets, stainless steel appliances, slate backsplash and medium tone wood cabinets
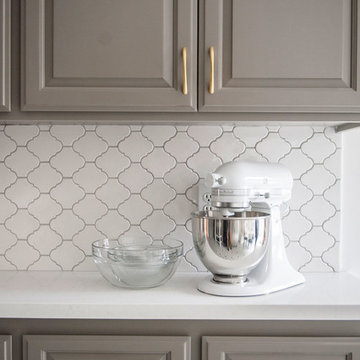
Eat-in kitchen - large contemporary galley cement tile floor and gray floor eat-in kitchen idea in San Francisco with gray cabinets, white backsplash, stainless steel appliances, no island, beaded inset cabinets, quartz countertops, cement tile backsplash and white countertops
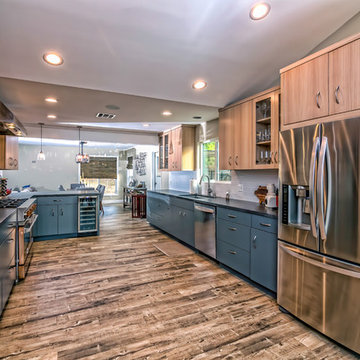
Eat-in kitchen - large transitional u-shaped medium tone wood floor eat-in kitchen idea in San Francisco with an undermount sink, flat-panel cabinets, subway tile backsplash, stainless steel appliances, white backsplash, a peninsula and blue cabinets
Kitchen Ideas & Designs

Love how this kitchen renovation creates an open feel for our clients to their dining room and office and a better transition to back yard!
Eat-in kitchen - large transitional u-shaped dark wood floor and brown floor eat-in kitchen idea in Raleigh with an undermount sink, shaker cabinets, white cabinets, quartzite countertops, gray backsplash, marble backsplash, stainless steel appliances, an island and white countertops
Eat-in kitchen - large transitional u-shaped dark wood floor and brown floor eat-in kitchen idea in Raleigh with an undermount sink, shaker cabinets, white cabinets, quartzite countertops, gray backsplash, marble backsplash, stainless steel appliances, an island and white countertops
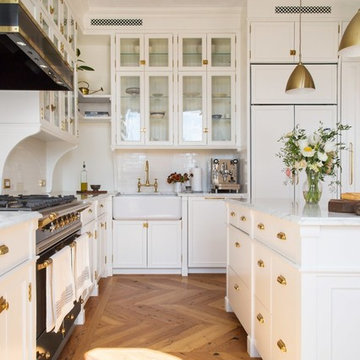
We here at A-Z Vision Remodeling have embodied this dream by becoming one of the industry's top General Contractor leading the way in Roofing, Energy Efficiency Designs, Bathroom Remodels, Kitchen Remodels, Large-Scale Renovations, Room Additions, Garage Conversions, ADU Conversions, Home Expansions and Extensions, and General Home Remodels simply from our unwavering workmanship

Example of a large transitional galley slate floor and black floor kitchen pantry design in Grand Rapids with an undermount sink, flat-panel cabinets, white cabinets, marble countertops, white backsplash and stainless steel appliances
208







