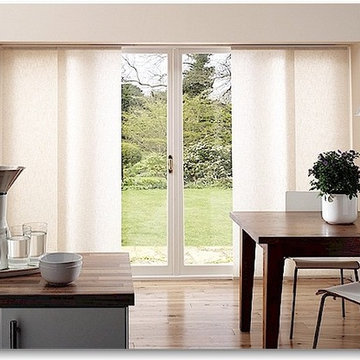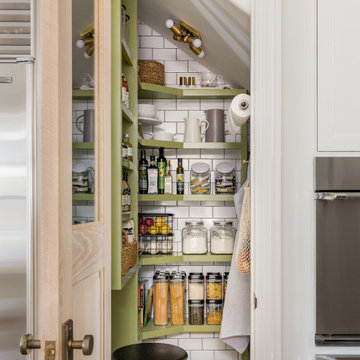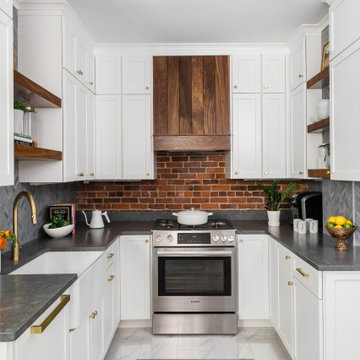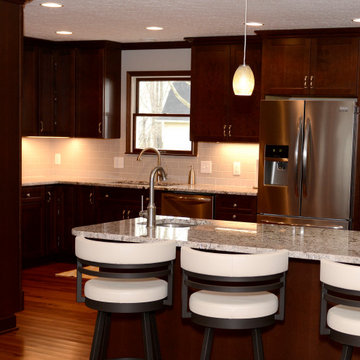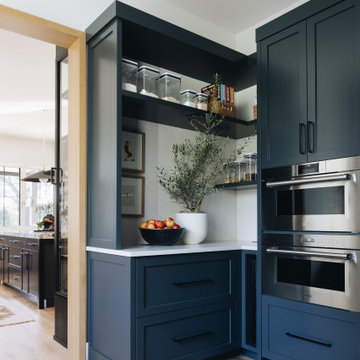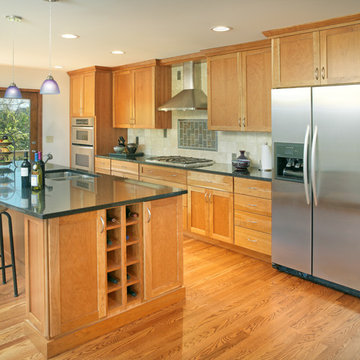Kitchen Ideas & Designs
Refine by:
Budget
Sort by:Popular Today
4101 - 4120 of 4,393,949 photos
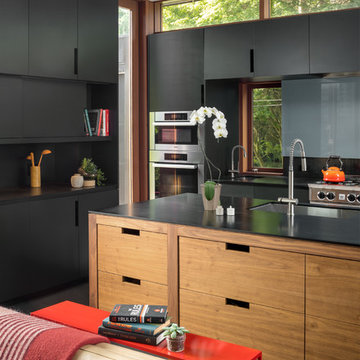
Trendy gray floor open concept kitchen photo in Seattle with an undermount sink, flat-panel cabinets, black cabinets, stainless steel appliances and an island

Treve Johnson Photography
Inspiration for a mid-sized craftsman u-shaped light wood floor enclosed kitchen remodel in San Francisco with an undermount sink, shaker cabinets, medium tone wood cabinets, granite countertops, gray backsplash, stone tile backsplash, stainless steel appliances and an island
Inspiration for a mid-sized craftsman u-shaped light wood floor enclosed kitchen remodel in San Francisco with an undermount sink, shaker cabinets, medium tone wood cabinets, granite countertops, gray backsplash, stone tile backsplash, stainless steel appliances and an island
Find the right local pro for your project
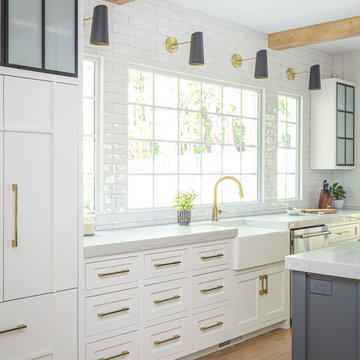
These homeowners will have no shortage of light. In addition to the natural light that floods this room, we added modern black wall sconces to accent the sink wall and two modern white pendants above the custom island.
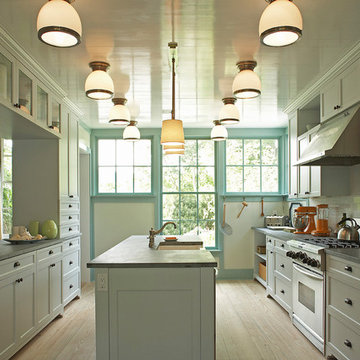
Marco Ricca
Kitchen - traditional galley kitchen idea in New York with a farmhouse sink, shaker cabinets, white cabinets, white backsplash, subway tile backsplash and stainless steel appliances
Kitchen - traditional galley kitchen idea in New York with a farmhouse sink, shaker cabinets, white cabinets, white backsplash, subway tile backsplash and stainless steel appliances
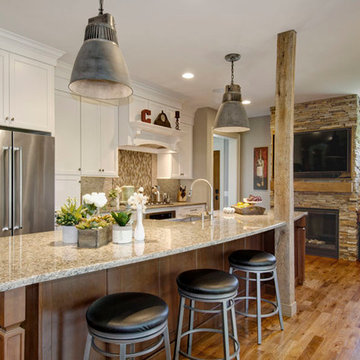
Sponsored
Columbus, OH
Dave Fox Design Build Remodelers
Columbus Area's Luxury Design Build Firm | 17x Best of Houzz Winner!
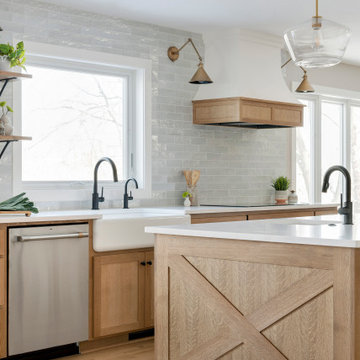
Eagan, MN kitchen remodel by White Birch Design, serving the Minneapolis and St. Paul area. To learn more about us and see more examples of our work, visit our website at www.whitebirchdesignllc.com

Photography Copyright Blake Thompson Photography
Inspiration for a large transitional single-wall concrete floor, gray floor and exposed beam open concept kitchen remodel in San Francisco with an undermount sink, shaker cabinets, blue cabinets, marble countertops, multicolored backsplash, brick backsplash, stainless steel appliances, an island and white countertops
Inspiration for a large transitional single-wall concrete floor, gray floor and exposed beam open concept kitchen remodel in San Francisco with an undermount sink, shaker cabinets, blue cabinets, marble countertops, multicolored backsplash, brick backsplash, stainless steel appliances, an island and white countertops

Eat-in kitchen - mid-sized contemporary u-shaped vinyl floor, brown floor and vaulted ceiling eat-in kitchen idea in Hawaii with an undermount sink, flat-panel cabinets, blue cabinets, quartz countertops, white backsplash, cement tile backsplash, stainless steel appliances, a peninsula and white countertops
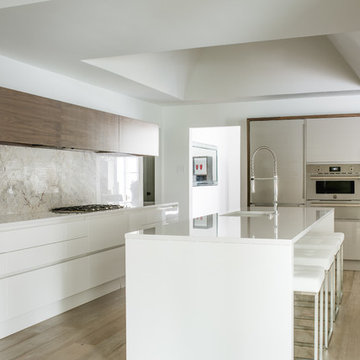
Costa Christ
Kitchen - mid-sized modern l-shaped medium tone wood floor and brown floor kitchen idea in Dallas with an undermount sink, flat-panel cabinets, white cabinets, quartz countertops, white backsplash, stone slab backsplash, stainless steel appliances and an island
Kitchen - mid-sized modern l-shaped medium tone wood floor and brown floor kitchen idea in Dallas with an undermount sink, flat-panel cabinets, white cabinets, quartz countertops, white backsplash, stone slab backsplash, stainless steel appliances and an island
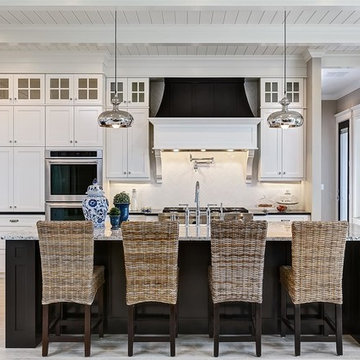
Doug Petersen Photography
Inspiration for a large timeless l-shaped light wood floor open concept kitchen remodel in Boise with shaker cabinets, white backsplash, subway tile backsplash, stainless steel appliances, an island, a farmhouse sink and granite countertops
Inspiration for a large timeless l-shaped light wood floor open concept kitchen remodel in Boise with shaker cabinets, white backsplash, subway tile backsplash, stainless steel appliances, an island, a farmhouse sink and granite countertops
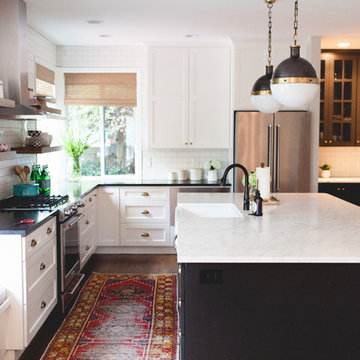
Example of a transitional u-shaped dark wood floor kitchen design in New York with a farmhouse sink, shaker cabinets, white cabinets, white backsplash, subway tile backsplash, stainless steel appliances and an island
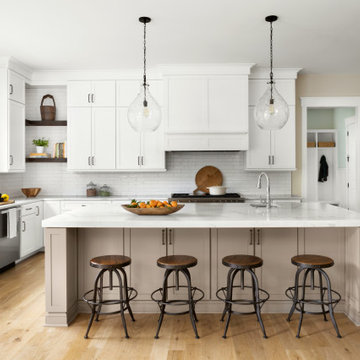
Inspiration for a transitional light wood floor kitchen remodel in DC Metro with a farmhouse sink, shaker cabinets, white cabinets, quartz countertops, white backsplash, ceramic backsplash, stainless steel appliances, an island and white countertops

Fantastic opportunity to own a new construction home in Vickery Place, built by J. Parker Custom Homes. This beautiful Craftsman features 4 oversized bedrooms, 3.5 luxurious bathrooms, and over 4,000 sq.ft. Kitchen boasts high end appliances and opens to living area .Massive upstairs master suite with fireplace and spa like bathroom. Additional features include natural finished oak floors, automatic side gate, and multiple energy efficient items.
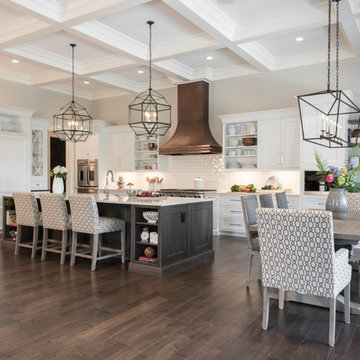
Elegant dark wood floor and brown floor kitchen photo in St Louis with a farmhouse sink, beaded inset cabinets, white cabinets, white backsplash, subway tile backsplash, stainless steel appliances, an island and white countertops
Kitchen Ideas & Designs
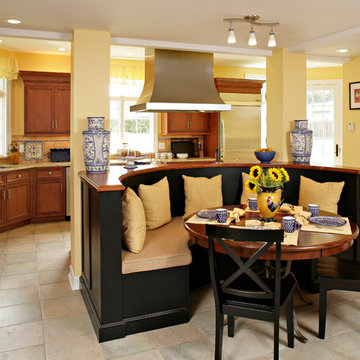
Traditional kitchen in Essex County, NJ.
Black curved banquette creates great focal point.
Example of a classic l-shaped eat-in kitchen design in Newark with an undermount sink, recessed-panel cabinets, medium tone wood cabinets, multicolored backsplash and stainless steel appliances
Example of a classic l-shaped eat-in kitchen design in Newark with an undermount sink, recessed-panel cabinets, medium tone wood cabinets, multicolored backsplash and stainless steel appliances

Example of a large trendy travertine floor and beige floor open concept kitchen design in Houston with a farmhouse sink, shaker cabinets, black cabinets, solid surface countertops, white backsplash, subway tile backsplash, paneled appliances, two islands and white countertops
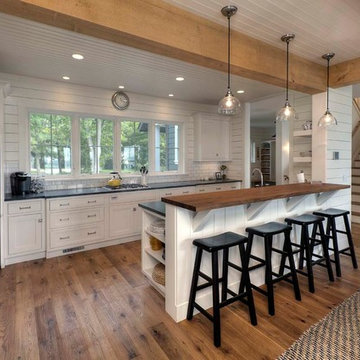
Hulet Photography
Mid-sized beach style galley dark wood floor open concept kitchen photo in Other with beaded inset cabinets, white cabinets, white backsplash, stainless steel appliances, a peninsula and subway tile backsplash
Mid-sized beach style galley dark wood floor open concept kitchen photo in Other with beaded inset cabinets, white cabinets, white backsplash, stainless steel appliances, a peninsula and subway tile backsplash
206






