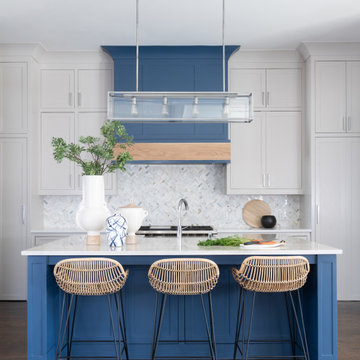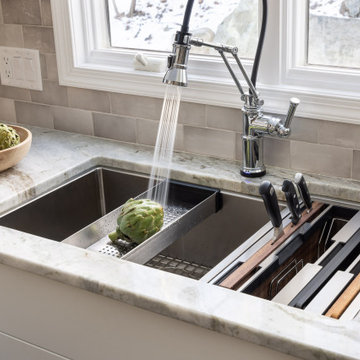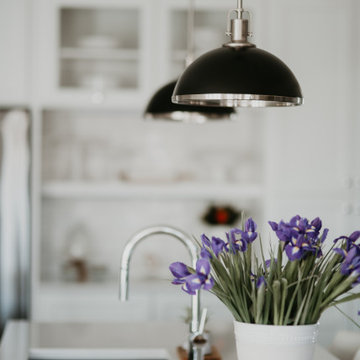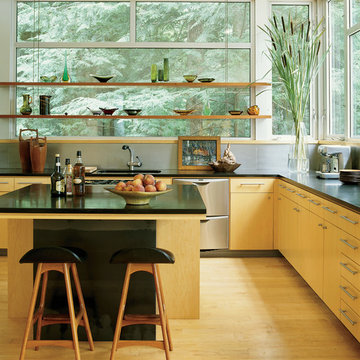Kitchen Ideas & Designs
Refine by:
Budget
Sort by:Popular Today
4161 - 4180 of 4,393,854 photos
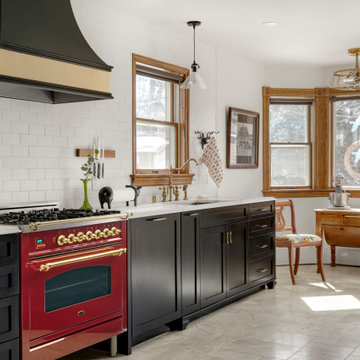
Kitchen renovation replacing the sloped floor 1970's kitchen addition into a designer showcase kitchen matching the aesthetics of this regal vintage Victorian home. Thoughtful design including a baker's hutch, glamourous bar, integrated cat door to basement litter box, Italian range, stunning Lincoln marble, and tumbled marble floor.
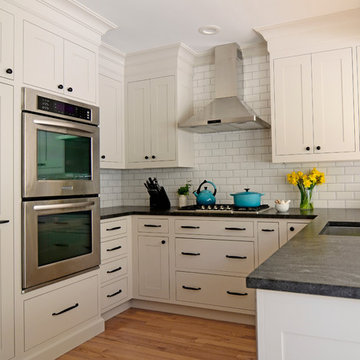
A lovely Colonial revival in Larchmont NY was begging for a fresh start. Custom cabinetry by Studio Dearborn in a soft grey was fitted into the compact kitchen utilizing every inch of space. A muted palette keeps the space feeling light, allowing the colorful Le Creuset cookware to take center stage. Bosch cooktop, Signature Hardware range hood, Kohler faucet, Kraus sink, Sonoma Marketplace Pure white bevel subway tile 3x6. Cabinetry custom color match to Benjamin Moore Balboa Mist. Countertops in Jet Mist granite by Rye Marble and Stone. Hardware –Bistro pulls and Asbury knobs by Restoration Hardware. GC: Classic Construction Group LLC. Photos, Sarah Robertson.c 2015
Find the right local pro for your project
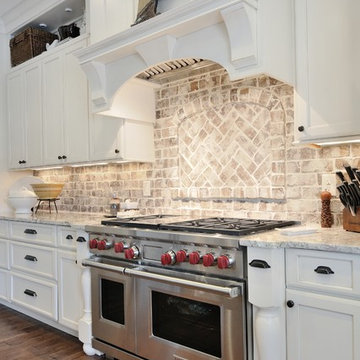
Large cottage u-shaped dark wood floor enclosed kitchen photo in Atlanta with a farmhouse sink, recessed-panel cabinets, white cabinets, quartz countertops, multicolored backsplash, stone tile backsplash, stainless steel appliances and an island

A stainless steel Wolf range is crowned by a custom wood hood surround, concealing a commercial grade venting system and within the island is a built-in microwave which keeps the counters free from heavy looking appliances.
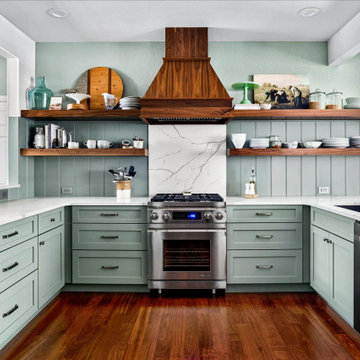
What a way to announce the 2022 Sherwin Williams color of the year “Evergreen Fog” on Dakota custom cabinets. A modern cottage style is achieved with this unique combination of materials and finishes. A wide plank beadboard backsplash highlights the natural walnut hood and floating shelves. Truly a cook’s kitchen with everything at your fingertips.
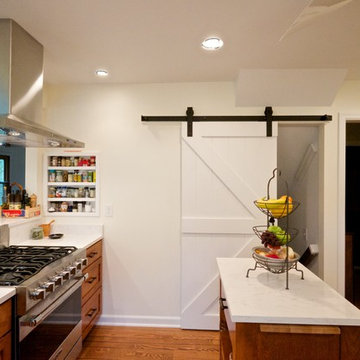
Sponsored
Plain City, OH
Kuhns Contracting, Inc.
Central Ohio's Trusted Home Remodeler Specializing in Kitchens & Baths
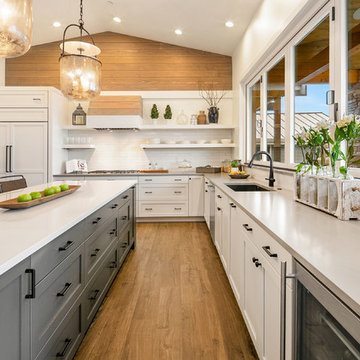
Inspiration for a coastal l-shaped medium tone wood floor kitchen remodel in Seattle with an undermount sink, shaker cabinets, white cabinets, white backsplash, subway tile backsplash, an island, gray countertops and paneled appliances

SCHROCK ENTRA KITCHEN
LIMESTONE ON PERIMETER AND MARITIME ON ISLAND
Kitchen pantry - large contemporary l-shaped medium tone wood floor and multicolored floor kitchen pantry idea in Raleigh with a farmhouse sink, white backsplash, stainless steel appliances, white countertops, shaker cabinets, white cabinets, marble countertops, an island and glass tile backsplash
Kitchen pantry - large contemporary l-shaped medium tone wood floor and multicolored floor kitchen pantry idea in Raleigh with a farmhouse sink, white backsplash, stainless steel appliances, white countertops, shaker cabinets, white cabinets, marble countertops, an island and glass tile backsplash

We designed this kitchen using Plain & Fancy custom cabinetry with natural walnut and white pain finishes. The extra large island includes the sink and marble countertops. The matching marble backsplash features hidden spice shelves behind a mobile layer of solid marble. The cabinet style and molding details were selected to feel true to a traditional home in Greenwich, CT. In the adjacent living room, the built-in white cabinetry showcases matching walnut backs to tie in with the kitchen. The pantry encompasses space for a bar and small desk area. The light blue laundry room has a magnetized hanger for hang-drying clothes and a folding station. Downstairs, the bar kitchen is designed in blue Ultracraft cabinetry and creates a space for drinks and entertaining by the pool table. This was a full-house project that touched on all aspects of the ways the homeowners live in the space.

Embracing an authentic Craftsman-styled kitchen was one of the primary objectives for these New Jersey clients. They envisioned bending traditional hand-craftsmanship and modern amenities into a chef inspired kitchen. The woodwork in adjacent rooms help to facilitate a vision for this space to create a free-flowing open concept for family and friends to enjoy.
This kitchen takes inspiration from nature and its color palette is dominated by neutral and earth tones. Traditionally characterized with strong deep colors, the simplistic cherry cabinetry allows for straight, clean lines throughout the space. A green subway tile backsplash and granite countertops help to tie in additional earth tones and allow for the natural wood to be prominently displayed.
The rugged character of the perimeter is seamlessly tied into the center island. Featuring chef inspired appliances, the island incorporates a cherry butchers block to provide additional prep space and seating for family and friends. The free-standing stainless-steel hood helps to transform this Craftsman-style kitchen into a 21st century treasure.

le courneu, kitchen, pot filler, black and white, soapstone, soapstone counter top
Kitchen - farmhouse galley medium tone wood floor and brown floor kitchen idea in Phoenix with shaker cabinets, white cabinets, soapstone countertops, an island, black countertops, white backsplash and wood backsplash
Kitchen - farmhouse galley medium tone wood floor and brown floor kitchen idea in Phoenix with shaker cabinets, white cabinets, soapstone countertops, an island, black countertops, white backsplash and wood backsplash
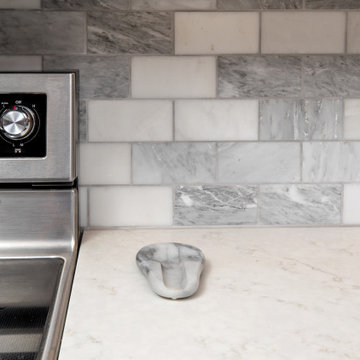
Sponsored
Plain City, OH
Kuhns Contracting, Inc.
Central Ohio's Trusted Home Remodeler Specializing in Kitchens & Baths
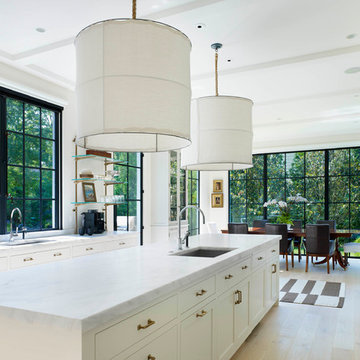
Inspiration for a timeless light wood floor eat-in kitchen remodel in DC Metro with white cabinets and an island

Picture Perfect House
Inspiration for a mid-sized transitional galley dark wood floor and brown floor open concept kitchen remodel in Chicago with white cabinets, quartz countertops, white backsplash, stainless steel appliances, an island, white countertops, a farmhouse sink, shaker cabinets and glass tile backsplash
Inspiration for a mid-sized transitional galley dark wood floor and brown floor open concept kitchen remodel in Chicago with white cabinets, quartz countertops, white backsplash, stainless steel appliances, an island, white countertops, a farmhouse sink, shaker cabinets and glass tile backsplash
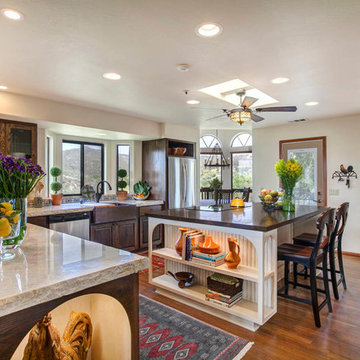
With budget in mind, we didn't modify the structure of the kitchen and kept most appliances in existing locations. We did however introduce a sizable island and installed a new induction cooktop here in a walnut wood top. The island is designed with space for a couple of stools for snack meals and open display areas each side of it, echo the arches of the home architecture.
Photo Credit: Preview First

Inspiration for a large transitional u-shaped light wood floor and beige floor eat-in kitchen remodel in San Francisco with an undermount sink, shaker cabinets, white cabinets, white backsplash, stone slab backsplash, an island, white countertops, solid surface countertops and paneled appliances
Kitchen Ideas & Designs

Gray painted and dark stained walnut cabinets with quartzite counter tops.
Inspiration for a large transitional u-shaped dark wood floor kitchen remodel in New York with a single-bowl sink, shaker cabinets, gray cabinets, quartzite countertops, gray backsplash, glass tile backsplash, stainless steel appliances and two islands
Inspiration for a large transitional u-shaped dark wood floor kitchen remodel in New York with a single-bowl sink, shaker cabinets, gray cabinets, quartzite countertops, gray backsplash, glass tile backsplash, stainless steel appliances and two islands
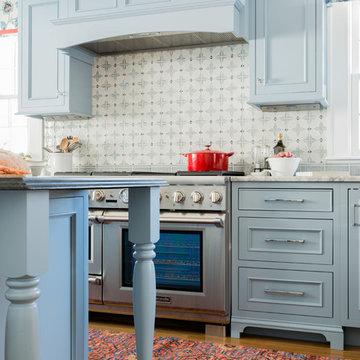
Sarah Steinberg Design
Polly Corn Interiors
Example of a classic l-shaped medium tone wood floor and brown floor kitchen design in Boston with an undermount sink, recessed-panel cabinets, blue cabinets, multicolored backsplash, stainless steel appliances and an island
Example of a classic l-shaped medium tone wood floor and brown floor kitchen design in Boston with an undermount sink, recessed-panel cabinets, blue cabinets, multicolored backsplash, stainless steel appliances and an island
209






