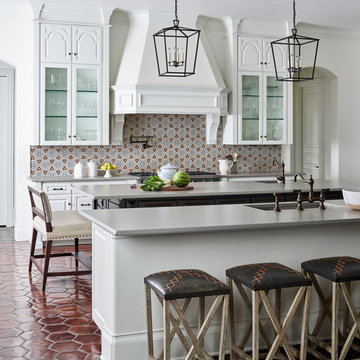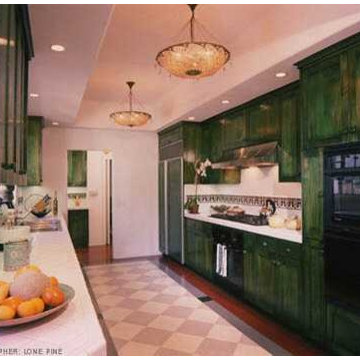Kitchen Ideas & Designs
Refine by:
Budget
Sort by:Popular Today
8781 - 8800 of 4,393,268 photos
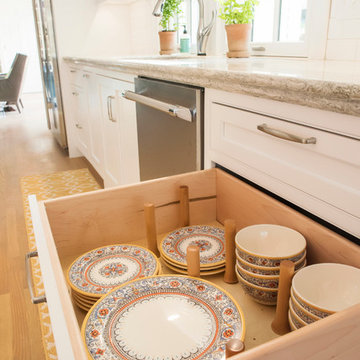
Example of a large classic galley light wood floor open concept kitchen design in Other with an undermount sink, beaded inset cabinets, white cabinets, quartzite countertops, white backsplash, subway tile backsplash, stainless steel appliances and a peninsula
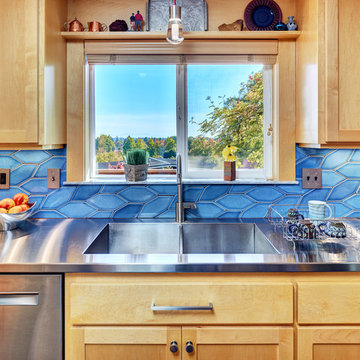
Details: The integrated stainless steel sink was custom fabricated by the countertop craftspeople. It has crisp corners, a lowered center divider (to minimize splash from the faucet) and offset drains (to push back the plumbing so as to allow for better cabinet storage below). To the right of the sink is a subtle detail (look closely at the reflections to see it), but one that adds great functionality: a sloped, recessed drainboard directs water back into the sink. The window is trimmed tight to the cabinets on either side with custom maple millwork, and has a built-in shelf above--again with trim up to the ceiling. The shelf provides a nice spot for favorite curios and mementos. The pendant light above the sink is actually an LED fixture with an Edison style bulb. Stainless steel outlet and switch covers over black devices pull the design together. Under-cabinet xenon lighting highlights the tile.
Find the right local pro for your project
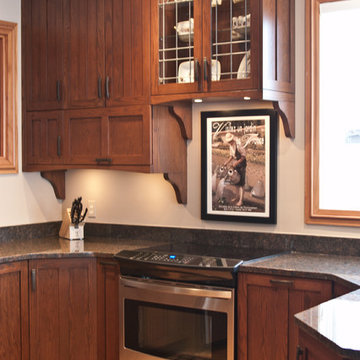
Gabe Fahlen
Inspiration for a craftsman u-shaped open concept kitchen remodel in Grand Rapids with an undermount sink, shaker cabinets, brown cabinets, granite countertops, black backsplash, stone slab backsplash and stainless steel appliances
Inspiration for a craftsman u-shaped open concept kitchen remodel in Grand Rapids with an undermount sink, shaker cabinets, brown cabinets, granite countertops, black backsplash, stone slab backsplash and stainless steel appliances
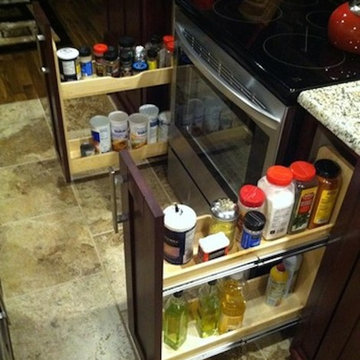
Inspiration for a large galley light wood floor enclosed kitchen remodel in Cedar Rapids with a drop-in sink, beaded inset cabinets, black cabinets, multicolored backsplash, stainless steel appliances and an island
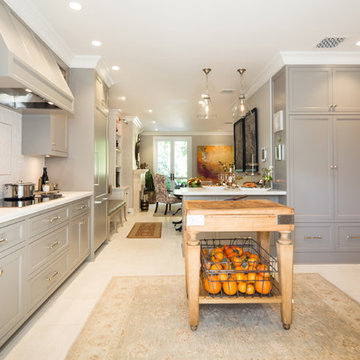
Erika Bierman Photography www.erikabiermanphotography.com
Kitchen - traditional kitchen idea in Los Angeles
Kitchen - traditional kitchen idea in Los Angeles
Reload the page to not see this specific ad anymore
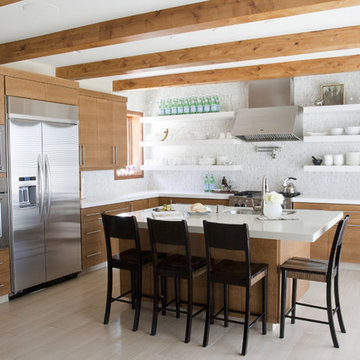
photos by Meikel Reece
Example of a minimalist kitchen design in Salt Lake City with stainless steel appliances
Example of a minimalist kitchen design in Salt Lake City with stainless steel appliances
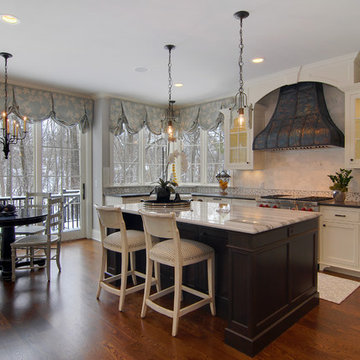
Photography by VHT
Kitchen - contemporary kitchen idea in Minneapolis with stone tile backsplash, white backsplash, white cabinets and recessed-panel cabinets
Kitchen - contemporary kitchen idea in Minneapolis with stone tile backsplash, white backsplash, white cabinets and recessed-panel cabinets
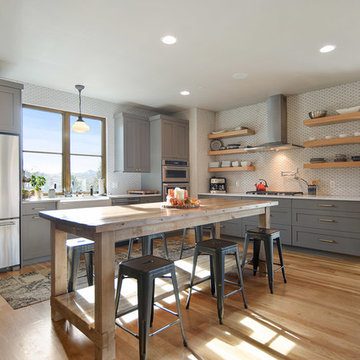
IMOTO photo
Example of a mid-sized transitional l-shaped light wood floor and beige floor eat-in kitchen design in Denver with a farmhouse sink, shaker cabinets, gray cabinets, quartzite countertops, white backsplash, ceramic backsplash, stainless steel appliances and an island
Example of a mid-sized transitional l-shaped light wood floor and beige floor eat-in kitchen design in Denver with a farmhouse sink, shaker cabinets, gray cabinets, quartzite countertops, white backsplash, ceramic backsplash, stainless steel appliances and an island

As is the case with many older homes, the layout of this kitchen was slightly awkward. The Panageries team began this project by completely gutting the kitchen and reworking the entire layout. Stainless steel, Wolfe & Subzero appliances are situated to one side of the room, creating a much more practical space that is easy to maneuver when preparing meals.
We blended a light gray, Luce Di Luna quartzite countertop and Walker Zanger white, beveled subway tile backsplash with dark, charcoal cabinetry. The full inset doors and drawers feature polished nickel bin pulls and cut glass knobs. The small, upper doors sport restoration glass.
Photography by Fish Eye Studios

Inspiration for a mid-sized contemporary l-shaped light wood floor and beige floor open concept kitchen remodel in San Francisco with a drop-in sink, flat-panel cabinets, black cabinets, quartz countertops, brown backsplash, wood backsplash, paneled appliances, a peninsula and gray countertops
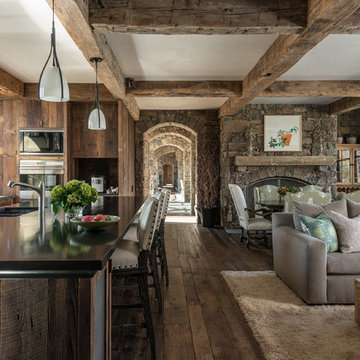
Photo Credit: JLF Architecture
Example of a large mountain style u-shaped dark wood floor open concept kitchen design in Jackson with an island, a double-bowl sink, flat-panel cabinets, dark wood cabinets, solid surface countertops, brown backsplash and stainless steel appliances
Example of a large mountain style u-shaped dark wood floor open concept kitchen design in Jackson with an island, a double-bowl sink, flat-panel cabinets, dark wood cabinets, solid surface countertops, brown backsplash and stainless steel appliances
Reload the page to not see this specific ad anymore
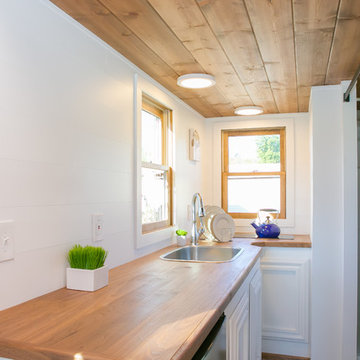
Our Custom Millwork shops can grind custom knives to match historic restoration profiles or produce a one-of-a-kind barn door to match your unique style. Our inventory of domestic and imported hardwoods and large network of suppliers allow us to process orders quickly and efficiently.
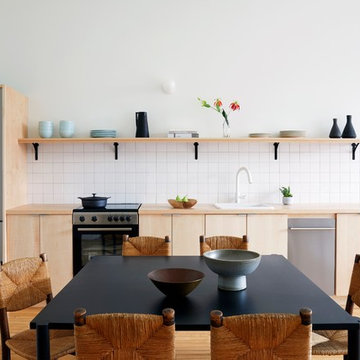
Photo Credit: Christian Harder
Example of a danish single-wall light wood floor and beige floor open concept kitchen design in Providence with a drop-in sink, flat-panel cabinets, light wood cabinets, wood countertops, white backsplash, porcelain backsplash, stainless steel appliances and no island
Example of a danish single-wall light wood floor and beige floor open concept kitchen design in Providence with a drop-in sink, flat-panel cabinets, light wood cabinets, wood countertops, white backsplash, porcelain backsplash, stainless steel appliances and no island
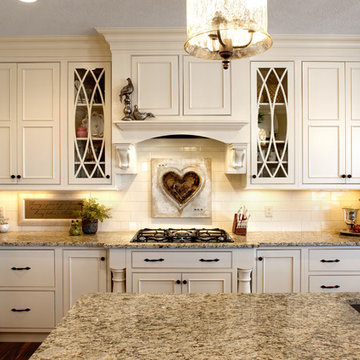
Showplace
Inspiration for a timeless kitchen remodel in Miami with an undermount sink, beaded inset cabinets, beige cabinets, beige backsplash, subway tile backsplash and stainless steel appliances
Inspiration for a timeless kitchen remodel in Miami with an undermount sink, beaded inset cabinets, beige cabinets, beige backsplash, subway tile backsplash and stainless steel appliances

This beautifully designed custom kitchen has everything you need. From the blue cabinetry and detailed woodwork to the marble countertops and black and white tile flooring, it provides an open workspace with ample space to entertain family and friends.
Kitchen Ideas & Designs
Reload the page to not see this specific ad anymore
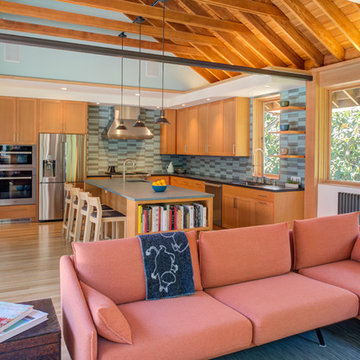
Kitchen - craftsman l-shaped light wood floor and beige floor kitchen idea in San Francisco with an undermount sink, shaker cabinets, medium tone wood cabinets, green backsplash, stainless steel appliances, an island and gray countertops
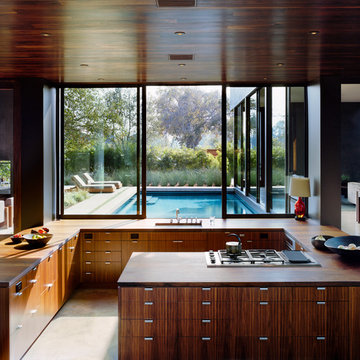
Example of a minimalist u-shaped concrete floor kitchen design in Los Angeles with an undermount sink, flat-panel cabinets, dark wood cabinets and wood countertops

Open concept kitchen - mid-sized transitional single-wall light wood floor and beige floor open concept kitchen idea in Denver with a farmhouse sink, shaker cabinets, white cabinets, quartz countertops, white backsplash, ceramic backsplash, stainless steel appliances, an island and white countertops
440






