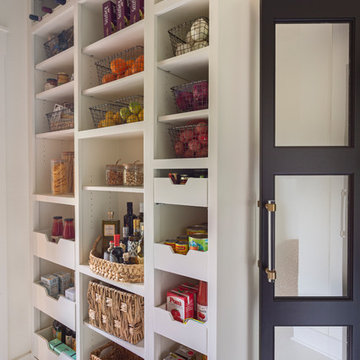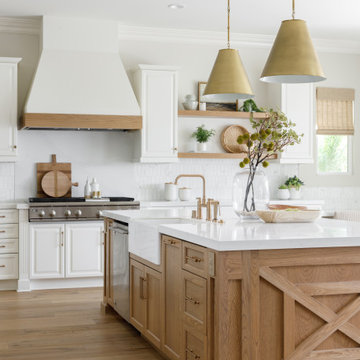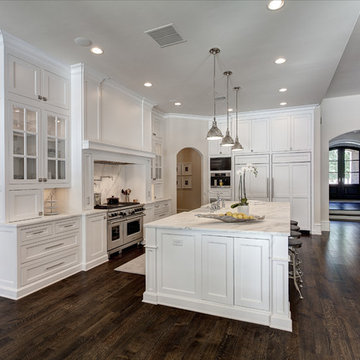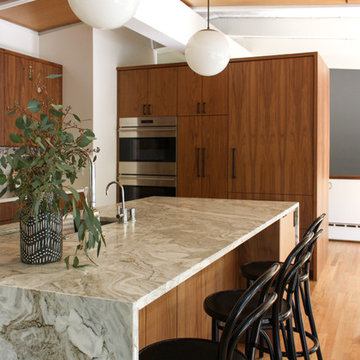Kitchen Ideas & Designs
Refine by:
Budget
Sort by:Popular Today
3261 - 3280 of 4,393,974 photos

Inspiration for a large transitional u-shaped dark wood floor and brown floor open concept kitchen remodel in Dallas with an undermount sink, shaker cabinets, gray cabinets, quartzite countertops, white backsplash, porcelain backsplash, paneled appliances, an island and gray countertops
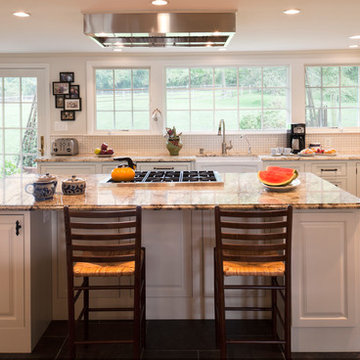
Modern Aire PS 16 commercial exhaust fan with an application that keeps the hood close to the ceiling and vents through the roof.
Curtis Martin Photography
Find the right local pro for your project

Example of a large transitional u-shaped dark wood floor and brown floor open concept kitchen design in Boston with an undermount sink, shaker cabinets, white cabinets, stainless steel appliances, an island, white countertops, quartzite countertops, white backsplash and ceramic backsplash

Matt Waclo Photography
Example of a mountain style galley dark wood floor eat-in kitchen design in Sacramento with shaker cabinets, dark wood cabinets, brown backsplash, mosaic tile backsplash, paneled appliances and an island
Example of a mountain style galley dark wood floor eat-in kitchen design in Sacramento with shaker cabinets, dark wood cabinets, brown backsplash, mosaic tile backsplash, paneled appliances and an island

Mid-sized tuscan single-wall ceramic tile and black floor open concept kitchen photo in Los Angeles with flat-panel cabinets, green cabinets, quartz countertops, white backsplash, subway tile backsplash, paneled appliances, no island and white countertops

Sponsored
Plain City, OH
Kuhns Contracting, Inc.
Central Ohio's Trusted Home Remodeler Specializing in Kitchens & Baths

Sleek and contemporary Crown Point Kitchen finished in Ellie Gray.
Photo by Crown Point Cabinetry
Inspiration for a large contemporary l-shaped dark wood floor enclosed kitchen remodel in New York with a farmhouse sink, beaded inset cabinets, gray cabinets, marble countertops, white backsplash, subway tile backsplash, stainless steel appliances and an island
Inspiration for a large contemporary l-shaped dark wood floor enclosed kitchen remodel in New York with a farmhouse sink, beaded inset cabinets, gray cabinets, marble countertops, white backsplash, subway tile backsplash, stainless steel appliances and an island
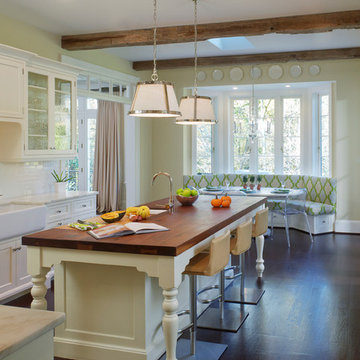
Photographer: Anice Hoachlander from Hoachlander Davis Photography, LLC
Principal Designer: Anthony "Ankie" Barnes, AIA, LEED AP
Inspiration for a timeless l-shaped eat-in kitchen remodel in DC Metro with a farmhouse sink, wood countertops, glass-front cabinets, white backsplash and subway tile backsplash
Inspiration for a timeless l-shaped eat-in kitchen remodel in DC Metro with a farmhouse sink, wood countertops, glass-front cabinets, white backsplash and subway tile backsplash

Every inch is important in small spaces. Custom cabinetry with built in appliances assure that the design flows in a clean uninterrupted way.
Small trendy u-shaped light wood floor and brown floor eat-in kitchen photo in New York with an undermount sink, shaker cabinets, white cabinets, quartz countertops, stainless steel appliances and a peninsula
Small trendy u-shaped light wood floor and brown floor eat-in kitchen photo in New York with an undermount sink, shaker cabinets, white cabinets, quartz countertops, stainless steel appliances and a peninsula

A young family moving from NYC tackled a makeover of their young colonial revival home to make it feel more personal. The kitchen area was quite spacious but needed a facelift and a banquette for breakfast. Painted cabinetry matched to Benjamin Moore’s Light Pewter is balanced by Benjamin Moore Ocean Floor on the island. Mixed metals on the lighting by Allied Maker, faucets and hardware and custom tile by Pratt and Larson make the space feel organic and personal. Photos Adam Macchia. For more information, you may visit our website at www.studiodearborn.com or email us at info@studiodearborn.com.
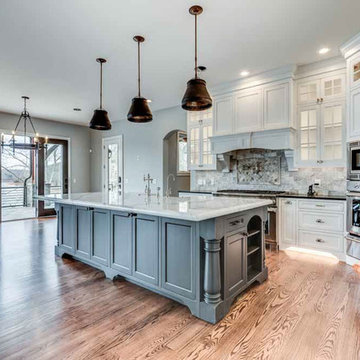
Sponsored
Fredericksburg, OH
High Point Cabinets
Columbus' Experienced Custom Cabinet Builder | 4x Best of Houzz Winner

This 2,500 square-foot home, combines the an industrial-meets-contemporary gives its owners the perfect place to enjoy their rustic 30- acre property. Its multi-level rectangular shape is covered with corrugated red, black, and gray metal, which is low-maintenance and adds to the industrial feel.
Encased in the metal exterior, are three bedrooms, two bathrooms, a state-of-the-art kitchen, and an aging-in-place suite that is made for the in-laws. This home also boasts two garage doors that open up to a sunroom that brings our clients close nature in the comfort of their own home.
The flooring is polished concrete and the fireplaces are metal. Still, a warm aesthetic abounds with mixed textures of hand-scraped woodwork and quartz and spectacular granite counters. Clean, straight lines, rows of windows, soaring ceilings, and sleek design elements form a one-of-a-kind, 2,500 square-foot home

Mid-sized urban galley concrete floor and gray floor eat-in kitchen photo in Columbus with an integrated sink, flat-panel cabinets, light wood cabinets, concrete countertops, stainless steel appliances, an island and black countertops
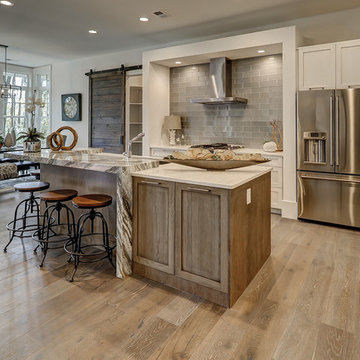
This beautiful kitchen is the perfect take on a modern farmhouse. It's open and spacious with so many thoughtful details. The top of the island is fabricated with Fantasy Brown Marble. One of the focal points of this kitchen is the stunning backsplash made up of 4x12 metallic glass tiles. The beautiful flooring is an engineered 7' plank brushed white oak that was stained.
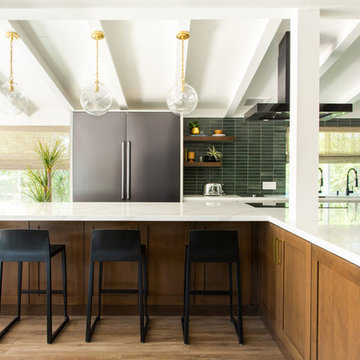
Kitchen - 1960s l-shaped medium tone wood floor and brown floor kitchen idea in Los Angeles with an undermount sink, shaker cabinets, medium tone wood cabinets, green backsplash, stainless steel appliances, an island and white countertops
Kitchen Ideas & Designs

Cottage u-shaped kitchen photo in San Francisco with shaker cabinets, white cabinets, white backsplash, subway tile backsplash and paneled appliances
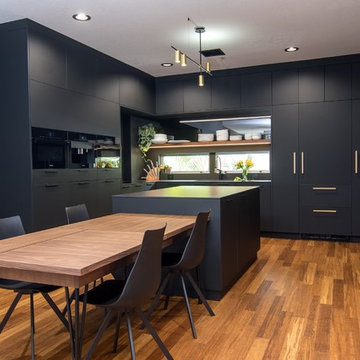
Julian Bright
Example of a minimalist l-shaped medium tone wood floor and brown floor eat-in kitchen design in Other with flat-panel cabinets, black cabinets, paneled appliances, an island and black countertops
Example of a minimalist l-shaped medium tone wood floor and brown floor eat-in kitchen design in Other with flat-panel cabinets, black cabinets, paneled appliances, an island and black countertops
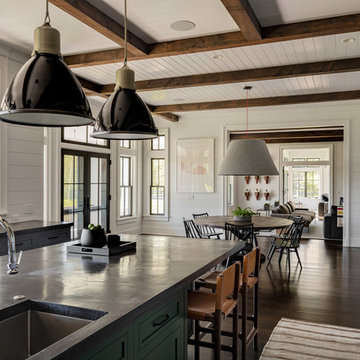
Natural lighting showcasing hardwood flooring, pendant lighting fixtures, shaker style cabinets, and concrete countertop texture.
Photographer: Rob Karosis
164






