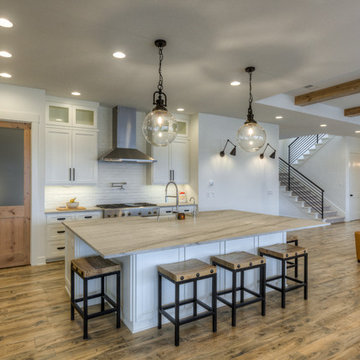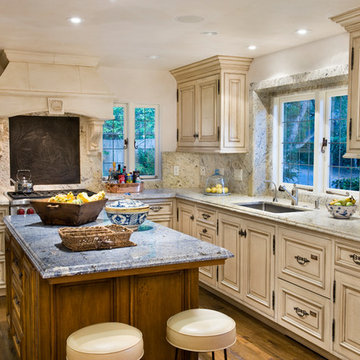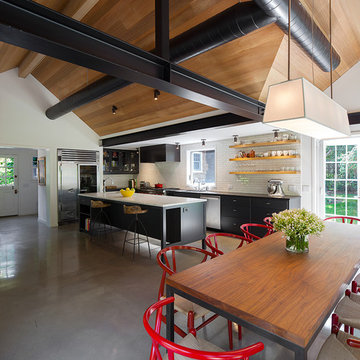Kitchen Ideas & Designs
Refine by:
Budget
Sort by:Popular Today
581 - 600 of 4,393,747 photos

Storage near the front entrance provides a place to hang a jacket, feed the dogs and store shoes and pet supplies. The shiplap paneling is painted a creamy white to match the #Fabuwood Shaker-style cabinetry in Linen.
Photo by Michael P. Lefebvre

A counter height peninsula provides more workable surface area and opens the kitchen to the breakfast room. The back wall of counter to ceiling cabinetry provides ample storage reducing clutter. © Lassiter Photography.

Inspiration for a small timeless galley dark wood floor and brown floor enclosed kitchen remodel in Minneapolis with a farmhouse sink, shaker cabinets, white cabinets, granite countertops, gray backsplash, marble backsplash, paneled appliances, no island and white countertops
Find the right local pro for your project

Example of a mid-sized transitional u-shaped medium tone wood floor and brown floor kitchen pantry design in Detroit with an undermount sink, shaker cabinets, white cabinets, quartz countertops, beige backsplash, porcelain backsplash, stainless steel appliances, an island and beige countertops

The kitchen
Open concept kitchen - craftsman l-shaped medium tone wood floor and brown floor open concept kitchen idea in Kansas City with a drop-in sink, white cabinets, white backsplash, stainless steel appliances, an island and white countertops
Open concept kitchen - craftsman l-shaped medium tone wood floor and brown floor open concept kitchen idea in Kansas City with a drop-in sink, white cabinets, white backsplash, stainless steel appliances, an island and white countertops
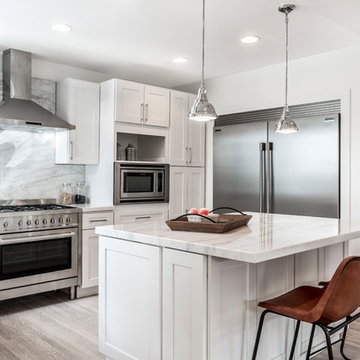
Eat-in kitchen - mid-sized transitional u-shaped light wood floor and beige floor eat-in kitchen idea in San Francisco with shaker cabinets, white cabinets, marble countertops, multicolored backsplash, stone slab backsplash, stainless steel appliances and an island

Stacy Zarin-Goldberg
Open concept kitchen - mid-sized craftsman single-wall medium tone wood floor and brown floor open concept kitchen idea in DC Metro with an undermount sink, recessed-panel cabinets, green cabinets, quartz countertops, green backsplash, glass tile backsplash, paneled appliances, an island and gray countertops
Open concept kitchen - mid-sized craftsman single-wall medium tone wood floor and brown floor open concept kitchen idea in DC Metro with an undermount sink, recessed-panel cabinets, green cabinets, quartz countertops, green backsplash, glass tile backsplash, paneled appliances, an island and gray countertops
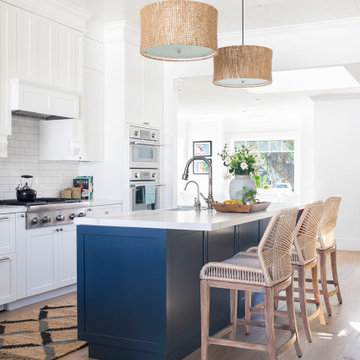
This was a gut remodel of a 1950’s 3 bedroom, 2 bath, 1200-square-foot home. The main house was composed of two bedrooms with one bathroom, and a separate studio unit with a full bathroom was located in the backyard. The new owners, a family of 4, wanted to remove the studio unit and increase the square footage of the main house to include a new master suite, family room, and powder room while leaving enough space for the possible addition of a pool in the backyard down the road. We also expanded the kitchen and remodeled the kids’ shared bathroom.
White Sands advised during the architectural stage of the project to perfect the layout and ensure enough space was carved out for the new kitchen, family room, and master bedroom. We designed a modified galley kitchen with a large eat-in island in the center. Custom cabinetry was key in making the layout work. To provide ample storage, we created a European-style larder pantry, which is flanked by full-height glass hutches and appliance garages to keep countertop gadgets concealed. The family room is anchored by a new fireplace, complete with custom built-ins flanking each side. The client’s goal for the overall aesthetic is very simple, classic coastal cottage. They wanted cutesy charm. They did not want anything fussy or fancy, requesting selections to be pared down and approachable. All tile and counter finishes selected were in timeless shapes and color palettes. We brought in color and personality with the accessories- cabinet hardware, mirrors, wallcoverings, and styling accessories.
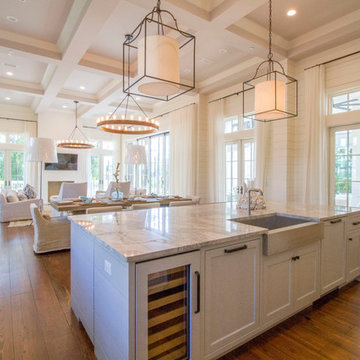
Derek Makekau
Example of a beach style l-shaped dark wood floor open concept kitchen design in Miami with a farmhouse sink, shaker cabinets, white cabinets and an island
Example of a beach style l-shaped dark wood floor open concept kitchen design in Miami with a farmhouse sink, shaker cabinets, white cabinets and an island

Inspiration for a large transitional l-shaped medium tone wood floor, brown floor and coffered ceiling kitchen remodel in Dallas with an undermount sink, shaker cabinets, white cabinets, marble countertops, white backsplash, subway tile backsplash, stainless steel appliances, an island and white countertops

Kitchen - large coastal galley dark wood floor and brown floor kitchen idea in Jacksonville with raised-panel cabinets, white cabinets, gray backsplash, an island and white countertops

This expansive Victorian had tremendous historic charm but hadn’t seen a kitchen renovation since the 1950s. The homeowners wanted to take advantage of their views of the backyard and raised the roof and pushed the kitchen into the back of the house, where expansive windows could allow southern light into the kitchen all day. A warm historic gray/beige was chosen for the cabinetry, which was contrasted with character oak cabinetry on the appliance wall and bar in a modern chevron detail. Kitchen Design: Sarah Robertson, Studio Dearborn Architect: Ned Stoll, Interior finishes Tami Wassong Interiors
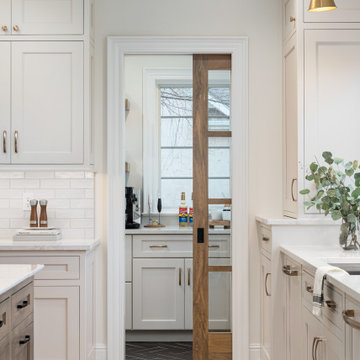
Sponsored
Columbus, OH
Dave Fox Design Build Remodelers
Columbus Area's Luxury Design Build Firm | 17x Best of Houzz Winner!

Inspiration for a mid-sized timeless l-shaped light wood floor open concept kitchen remodel in Albuquerque with raised-panel cabinets, beige cabinets, beige backsplash, paneled appliances, an island, an undermount sink, granite countertops, ceramic backsplash and black countertops

Example of a classic u-shaped dark wood floor kitchen pantry design in Raleigh with a single-bowl sink, shaker cabinets, quartz countertops, white backsplash, ceramic backsplash, stainless steel appliances, an island and white countertops

Open concept kitchen - large coastal l-shaped light wood floor and brown floor open concept kitchen idea in San Francisco with a farmhouse sink, shaker cabinets, white cabinets, solid surface countertops, gray backsplash, stainless steel appliances, an island and white countertops
Kitchen Ideas & Designs
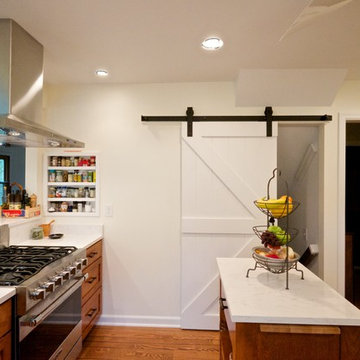
Sponsored
Plain City, OH
Kuhns Contracting, Inc.
Central Ohio's Trusted Home Remodeler Specializing in Kitchens & Baths

Inspiration for a large cottage u-shaped brown floor and light wood floor open concept kitchen remodel in Denver with an island, shaker cabinets, white cabinets, gray backsplash, an undermount sink, quartzite countertops, marble backsplash, paneled appliances and white countertops
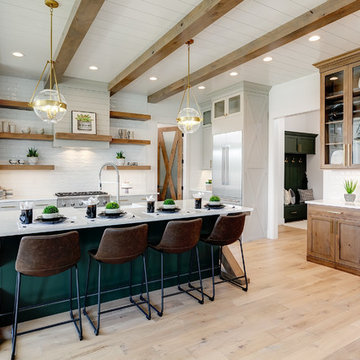
Example of a large country l-shaped light wood floor and beige floor open concept kitchen design in Boise with a farmhouse sink, shaker cabinets, white cabinets, quartz countertops, white backsplash, subway tile backsplash, stainless steel appliances, an island and white countertops
30






