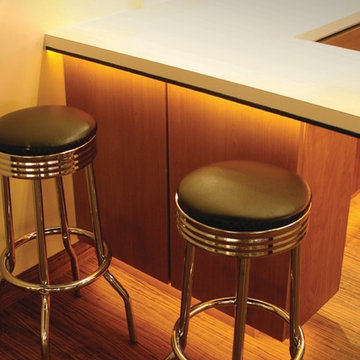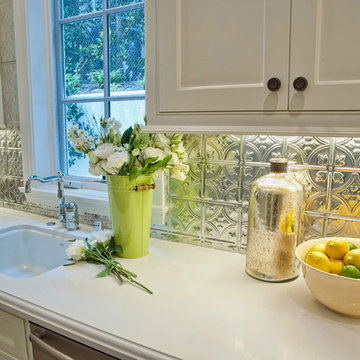Kitchen Ideas & Designs
Refine by:
Budget
Sort by:Popular Today
6521 - 6540 of 4,394,557 photos
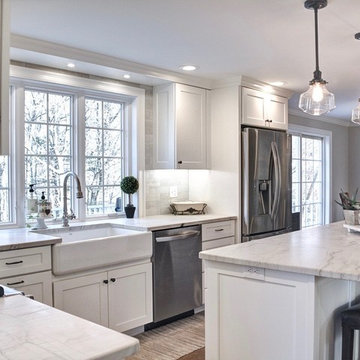
While sitting at the island you can't help but enjoy the outdoor views. Whether you are looking straight ahead through the triple window or to the side out of the patio door there are views all around.
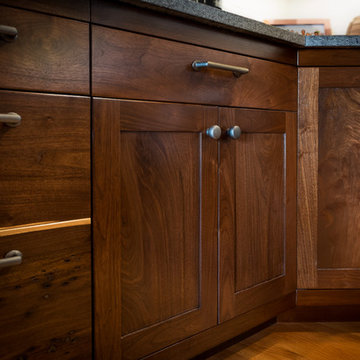
These custom walnut and birch kitchen cabinets, designed and built by Gray Fox Design Works, complement the local soapstone counter tops and a live edge maple island in this kitchen remodel by Herr & Company. The cabinets also feature hand cut mortise and tenon doors, open shelves, and a built in wine rack.
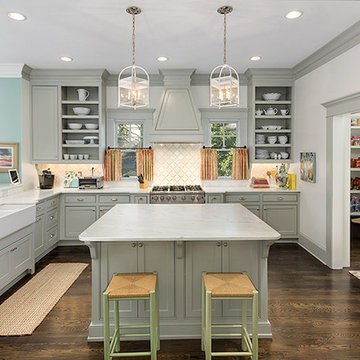
Iran Watson
Example of a large transitional u-shaped dark wood floor and brown floor open concept kitchen design in Atlanta with a farmhouse sink, recessed-panel cabinets, gray cabinets, marble countertops, white backsplash, ceramic backsplash, stainless steel appliances and an island
Example of a large transitional u-shaped dark wood floor and brown floor open concept kitchen design in Atlanta with a farmhouse sink, recessed-panel cabinets, gray cabinets, marble countertops, white backsplash, ceramic backsplash, stainless steel appliances and an island
Find the right local pro for your project
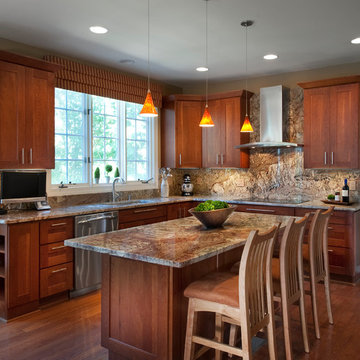
This kitchen was transformed into a warm and inviting space using Typhoon Bordeaux granite. In order to show the beauty of this stone, the job was carefully planned and laid out. The seam in the full-height backsplash was placed under neath the stainless hood to give a seam-less appearance. The stone was then "book-matched" to keep the flow of the stone. Take a video tour of this project on YouTube - Granite Connection, LLC
http://www.youtube.com/watch?v=Bxii03VvVck
Mary Parker Photography

Island Formica Laminate Countertop installed for Central City Lumber in rural North Dakota
(Photos by Alison Sund)
Inspiration for a large farmhouse medium tone wood floor and brown floor eat-in kitchen remodel in Other with a farmhouse sink, shaker cabinets, white cabinets, laminate countertops, multicolored backsplash, subway tile backsplash, stainless steel appliances, an island and white countertops
Inspiration for a large farmhouse medium tone wood floor and brown floor eat-in kitchen remodel in Other with a farmhouse sink, shaker cabinets, white cabinets, laminate countertops, multicolored backsplash, subway tile backsplash, stainless steel appliances, an island and white countertops
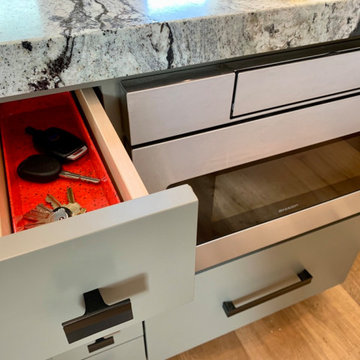
At the end of the peninsula, five long, narrow drawers take advantage of the space left adjacent to the microwave drawer. This is a great place for keys, pens, teas, candles, etc. The larger drawer beneath the microwave stores taller, practical kitchen items.

Pantry with fully tiled wall.
Kitchen pantry - traditional l-shaped dark wood floor and brown floor kitchen pantry idea in New York with recessed-panel cabinets, gray cabinets, wood countertops, no island and brown countertops
Kitchen pantry - traditional l-shaped dark wood floor and brown floor kitchen pantry idea in New York with recessed-panel cabinets, gray cabinets, wood countertops, no island and brown countertops
Reload the page to not see this specific ad anymore
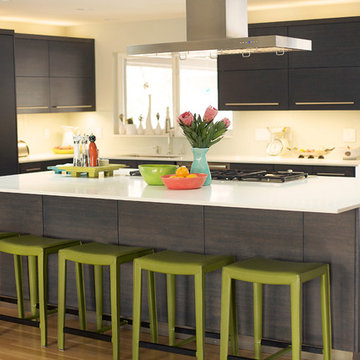
Photo by Sara Bateman
Interiors: Nanette Amis
Contractor: Matt Painter
Cabinets: Paramount Construction
preston@paramountjobsite.com
Mid-sized minimalist l-shaped light wood floor eat-in kitchen photo in Salt Lake City with flat-panel cabinets, dark wood cabinets, an undermount sink, stainless steel appliances and an island
Mid-sized minimalist l-shaped light wood floor eat-in kitchen photo in Salt Lake City with flat-panel cabinets, dark wood cabinets, an undermount sink, stainless steel appliances and an island
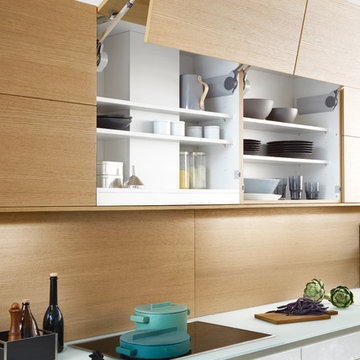
Mid-sized minimalist concrete floor open concept kitchen photo in New York with an undermount sink, flat-panel cabinets, white cabinets, glass countertops, stainless steel appliances and an island
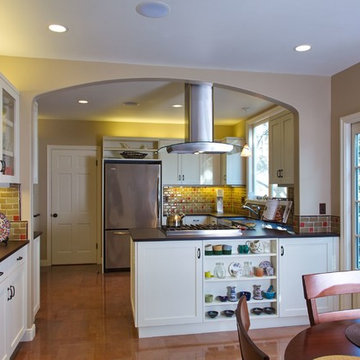
View from Nook to Kitchen- Laundry Room and Powder Room access through door at far rear left. Photography by Sunny Grewal
Enclosed kitchen - contemporary u-shaped enclosed kitchen idea in San Francisco with multicolored backsplash, ceramic backsplash and stainless steel appliances
Enclosed kitchen - contemporary u-shaped enclosed kitchen idea in San Francisco with multicolored backsplash, ceramic backsplash and stainless steel appliances
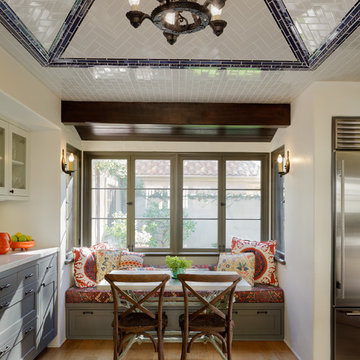
Eric Staudenmeier
Inspiration for a mediterranean u-shaped eat-in kitchen remodel in Los Angeles with recessed-panel cabinets, gray cabinets, marble countertops, white backsplash, subway tile backsplash and stainless steel appliances
Inspiration for a mediterranean u-shaped eat-in kitchen remodel in Los Angeles with recessed-panel cabinets, gray cabinets, marble countertops, white backsplash, subway tile backsplash and stainless steel appliances
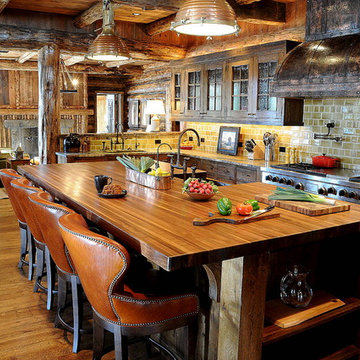
Kitchen - rustic kitchen idea in Atlanta with glass-front cabinets, wood countertops, dark wood cabinets and yellow backsplash
Reload the page to not see this specific ad anymore
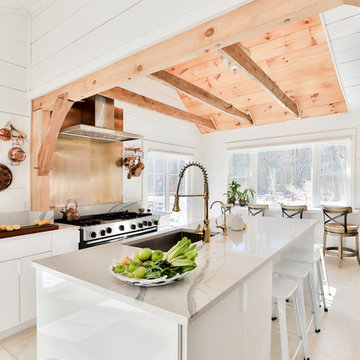
Inspiration for a large country galley light wood floor and beige floor open concept kitchen remodel in New York with an undermount sink, flat-panel cabinets, white cabinets, quartz countertops, metallic backsplash, an island, gray countertops, metal backsplash and stainless steel appliances
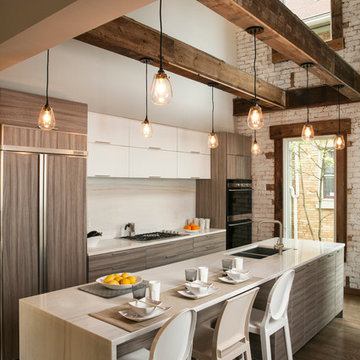
Kitchen - industrial galley kitchen idea in Cincinnati with an undermount sink, flat-panel cabinets, gray cabinets and paneled appliances
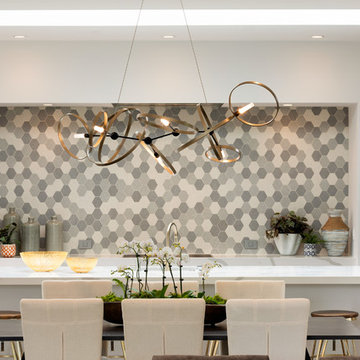
Spacecrafting Inc
Inspiration for a large modern galley light wood floor and gray floor kitchen pantry remodel in Minneapolis with an undermount sink, flat-panel cabinets, medium tone wood cabinets, quartz countertops, white backsplash, ceramic backsplash, paneled appliances, an island and white countertops
Inspiration for a large modern galley light wood floor and gray floor kitchen pantry remodel in Minneapolis with an undermount sink, flat-panel cabinets, medium tone wood cabinets, quartz countertops, white backsplash, ceramic backsplash, paneled appliances, an island and white countertops
Kitchen Ideas & Designs
Reload the page to not see this specific ad anymore

Example of a large classic l-shaped medium tone wood floor open concept kitchen design in Other with white cabinets, marble countertops, beige backsplash, ceramic backsplash, paneled appliances and an island
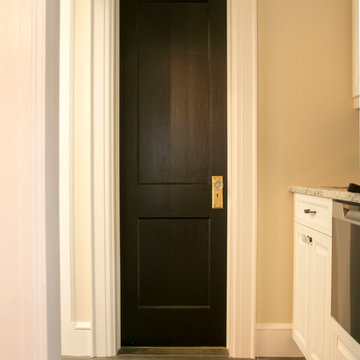
Cabinets & Kitchen Design by Carefree Kitchens, Holbrook, NY.
Floor tile; Artistic Tile, Manhasset, NY.
Contractor: Katlenco Enterprises, Patchogue, NY
Images by lenore rust photography, Garden City, NY
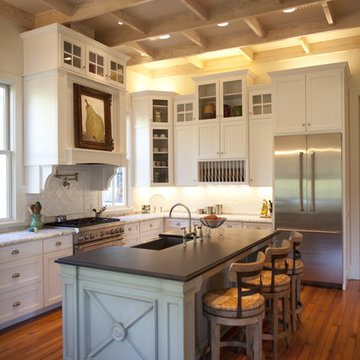
Northshore Millwork handcrafted this amazing custom island and kitchen. The island was designed from a magazine photo found by the customer and contrasts well against the white painted maple beaboard cabinets. The upper cabinets feature a 4-lite glass design and the ceiling is done in a beadboard paneled box style.
327







