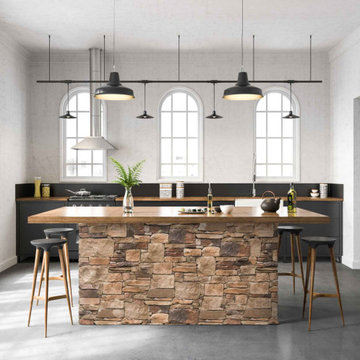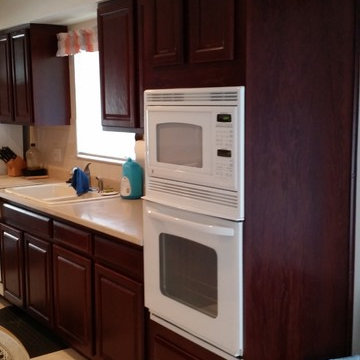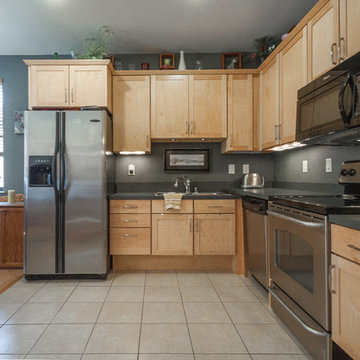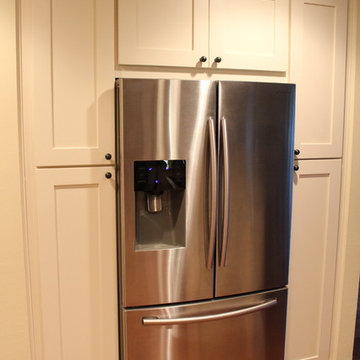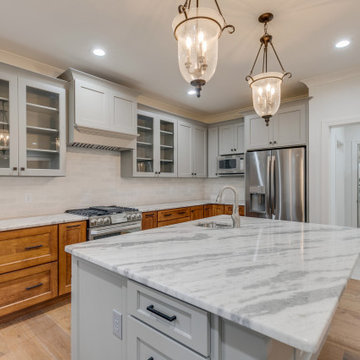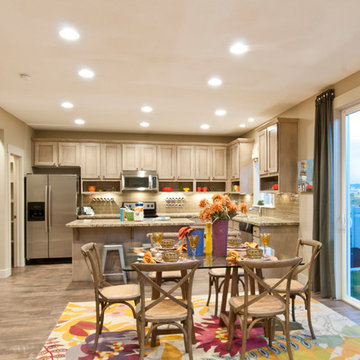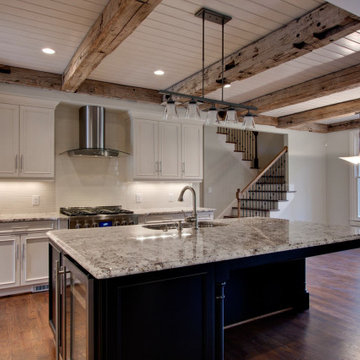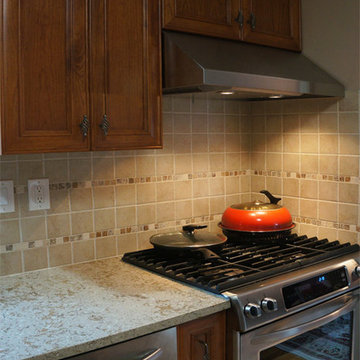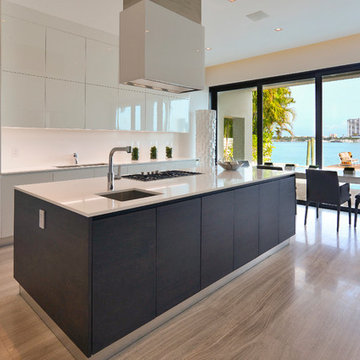Kitchen Ideas & Designs
Refine by:
Budget
Sort by:Popular Today
98261 - 98280 of 4,397,363 photos
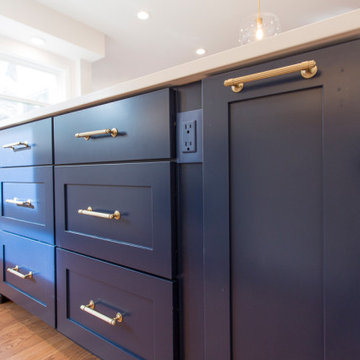
Example of a mid-sized u-shaped kitchen pantry design in Denver with recessed-panel cabinets and an island
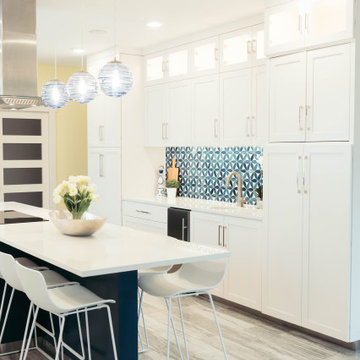
This dark, dreary kitchen was large, but not being used well. The family of 7 had outgrown the limited storage and experienced traffic bottlenecks when in the kitchen together. A bright, cheerful and more functional kitchen was desired, as well as a new pantry space.
We gutted the kitchen and closed off the landing through the door to the garage to create a new pantry. A frosted glass pocket door eliminates door swing issues. In the pantry, a small access door opens to the garage so groceries can be loaded easily. Grey wood-look tile was laid everywhere.
We replaced the small window and added a 6’x4’ window, instantly adding tons of natural light. A modern motorized sheer roller shade helps control early morning glare. Three free-floating shelves are to the right of the window for favorite décor and collectables.
White, ceiling-height cabinets surround the room. The full-overlay doors keep the look seamless. Double dishwashers, double ovens and a double refrigerator are essentials for this busy, large family. An induction cooktop was chosen for energy efficiency, child safety, and reliability in cooking. An appliance garage and a mixer lift house the much-used small appliances.
An ice maker and beverage center were added to the side wall cabinet bank. The microwave and TV are hidden but have easy access.
The inspiration for the room was an exclusive glass mosaic tile. The large island is a glossy classic blue. White quartz countertops feature small flecks of silver. Plus, the stainless metal accent was even added to the toe kick!
Upper cabinet, under-cabinet and pendant ambient lighting, all on dimmers, was added and every light (even ceiling lights) is LED for energy efficiency.
White-on-white modern counter stools are easy to clean. Plus, throughout the room, strategically placed USB outlets give tidy charging options.
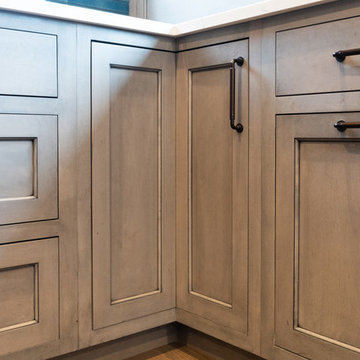
Photo Credit: Jill Buckner Photography
Inspiration for a large cottage l-shaped medium tone wood floor and brown floor eat-in kitchen remodel in Chicago with a single-bowl sink, medium tone wood cabinets, quartz countertops, blue backsplash, stainless steel appliances, an island, gray countertops, recessed-panel cabinets and ceramic backsplash
Inspiration for a large cottage l-shaped medium tone wood floor and brown floor eat-in kitchen remodel in Chicago with a single-bowl sink, medium tone wood cabinets, quartz countertops, blue backsplash, stainless steel appliances, an island, gray countertops, recessed-panel cabinets and ceramic backsplash
Find the right local pro for your project
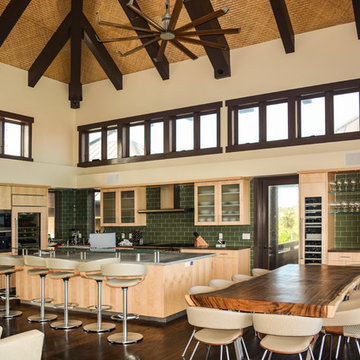
Open concept kitchen - large modern l-shaped open concept kitchen idea in Denver with glass-front cabinets, light wood cabinets, green backsplash, subway tile backsplash, paneled appliances, an island and gray countertops
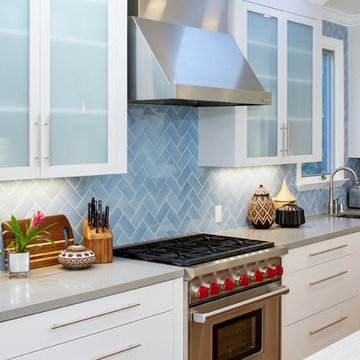
Photo by Dana Hoff + Urban Chalet Inc.
Open concept kitchen - large contemporary l-shaped light wood floor open concept kitchen idea in San Francisco with an undermount sink, flat-panel cabinets, white cabinets, marble countertops, blue backsplash, ceramic backsplash, stainless steel appliances and an island
Open concept kitchen - large contemporary l-shaped light wood floor open concept kitchen idea in San Francisco with an undermount sink, flat-panel cabinets, white cabinets, marble countertops, blue backsplash, ceramic backsplash, stainless steel appliances and an island
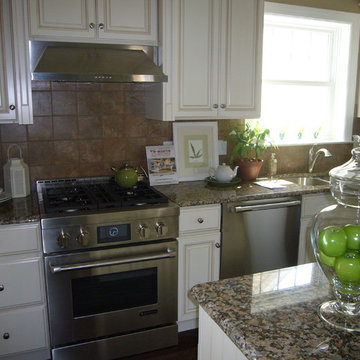
JennAir appliances
Example of a mid-sized classic l-shaped eat-in kitchen design in Other with raised-panel cabinets, stainless steel appliances and an island
Example of a mid-sized classic l-shaped eat-in kitchen design in Other with raised-panel cabinets, stainless steel appliances and an island

Sponsored
Hilliard, OH
Schedule a Free Consultation
Nova Design Build
Custom Premiere Design-Build Contractor | Hilliard, OH
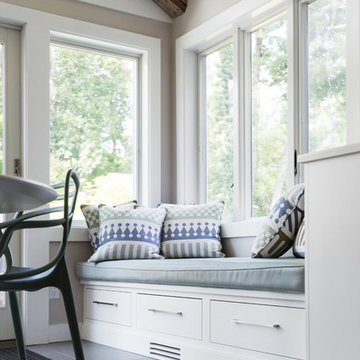
A colonial waterfront home in Mamaroneck was renovated to add this expansive, light filled kitchen with a rustic modern vibe. Solid maple cabinetry with inset slab doors color matched to Benjamin Moore Super White. Brick backsplash with white cabinetry adds warmth to the cool tones in this kitchen.
A rift sawn oak island features plank style doors and drawers is a rustic contrast to the clean white perimeter cabinetry. Perimeter countertops in Caesarstone are complimented by the White Macauba island top with mitered edge.
Concrete look porcelain tiles are low maintenance and sleek. Copper pendants from Blu Dot mix in warm metal tones. Cabinetry and design by Studio Dearborn. Appliances--Wolf, refrigerator/freezer columns Thermador; Bar stools Emeco; countertops White Macauba. Photography Tim Lenz. BANQUETTE, BENCH SEAT

Sponsored
Columbus, OH
Dave Fox Design Build Remodelers
Columbus Area's Luxury Design Build Firm | 17x Best of Houzz Winner!
Example of a mid-sized beach style l-shaped light wood floor and beige floor open concept kitchen design in Miami with an undermount sink, flat-panel cabinets, white cabinets, quartz countertops, gray backsplash, stone slab backsplash, stainless steel appliances, an island and gray countertops
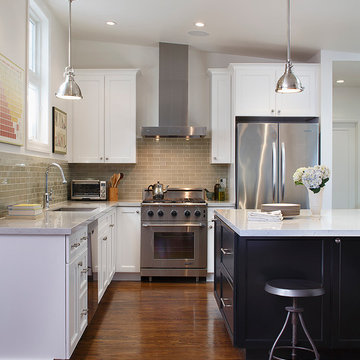
Eric Rorer
Inspiration for a timeless l-shaped eat-in kitchen remodel in San Francisco with an undermount sink, shaker cabinets, white cabinets, solid surface countertops, beige backsplash, ceramic backsplash and stainless steel appliances
Inspiration for a timeless l-shaped eat-in kitchen remodel in San Francisco with an undermount sink, shaker cabinets, white cabinets, solid surface countertops, beige backsplash, ceramic backsplash and stainless steel appliances
Kitchen Ideas & Designs
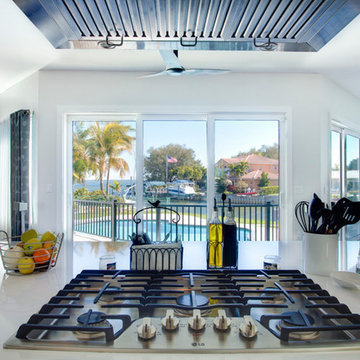
Marshall Shepard
Eat-in kitchen - mid-sized contemporary eat-in kitchen idea in Tampa with an island
Eat-in kitchen - mid-sized contemporary eat-in kitchen idea in Tampa with an island
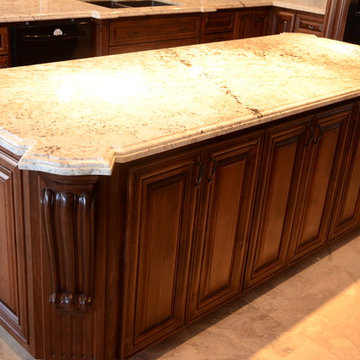
Edgar Vargas
Eat-in kitchen - traditional galley travertine floor eat-in kitchen idea in Other with an undermount sink, beaded inset cabinets, medium tone wood cabinets, granite countertops, beige backsplash, black appliances and an island
Eat-in kitchen - traditional galley travertine floor eat-in kitchen idea in Other with an undermount sink, beaded inset cabinets, medium tone wood cabinets, granite countertops, beige backsplash, black appliances and an island
4914






