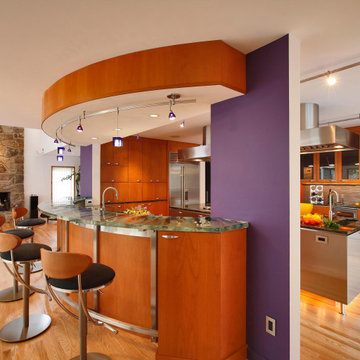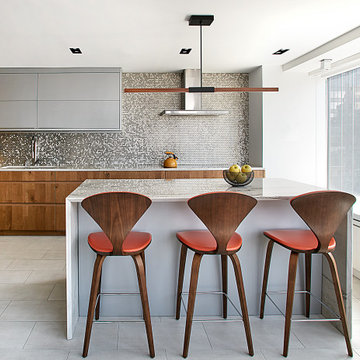Kitchen Ideas & Designs
Refine by:
Budget
Sort by:Popular Today
10041 - 10060 of 4,395,683 photos
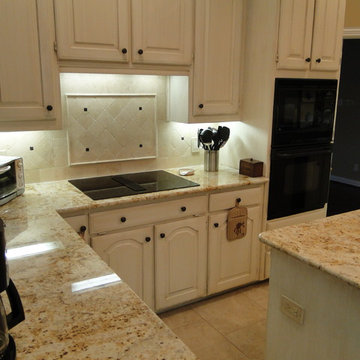
Kitchen pantry - small transitional l-shaped travertine floor and beige floor kitchen pantry idea in Dallas with raised-panel cabinets, beige cabinets, granite countertops, beige backsplash, stone tile backsplash, black appliances and an island
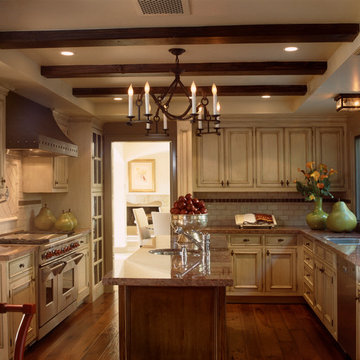
Photographer: Nathan Kirkman
Example of a tuscan u-shaped eat-in kitchen design in Los Angeles with granite countertops, beige cabinets, recessed-panel cabinets and stainless steel appliances
Example of a tuscan u-shaped eat-in kitchen design in Los Angeles with granite countertops, beige cabinets, recessed-panel cabinets and stainless steel appliances
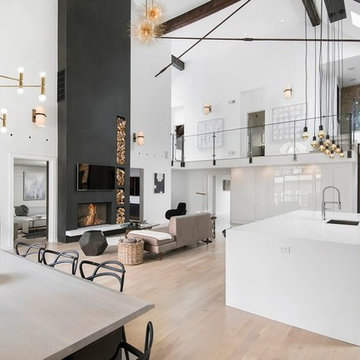
Kitchen - contemporary light wood floor kitchen idea in Chicago with an undermount sink, flat-panel cabinets and white cabinets
Find the right local pro for your project
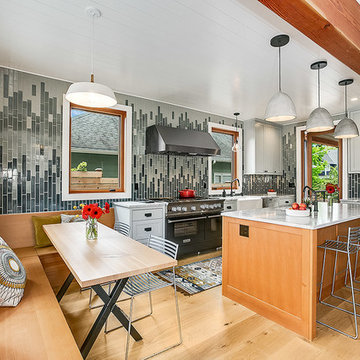
Eat-in kitchen - 1950s light wood floor eat-in kitchen idea in Seattle with a farmhouse sink, shaker cabinets, gray cabinets, marble countertops, multicolored backsplash, stainless steel appliances, an island and gray countertops
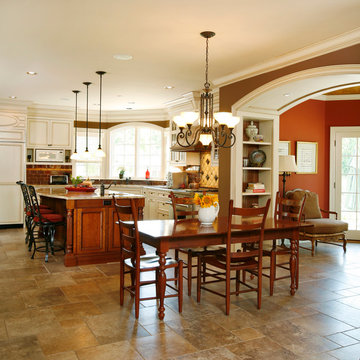
Custom Kitchen. Design-build by Trueblood.
[photo: Tom Grimes]
Kitchen - country kitchen idea in Philadelphia with a farmhouse sink, recessed-panel cabinets, white cabinets, granite countertops and paneled appliances
Kitchen - country kitchen idea in Philadelphia with a farmhouse sink, recessed-panel cabinets, white cabinets, granite countertops and paneled appliances
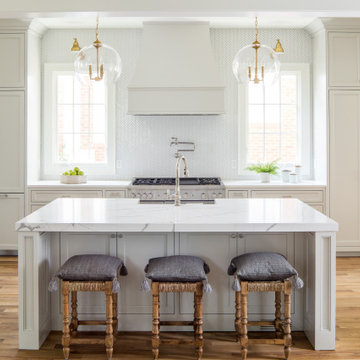
Mid-sized transitional light wood floor and beige floor kitchen photo in Atlanta with white cabinets, quartz countertops, white backsplash, porcelain backsplash, paneled appliances, an island, white countertops and shaker cabinets
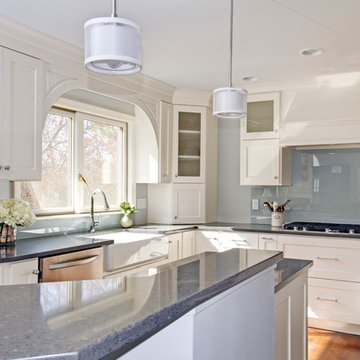
Sponsored
Columbus, OH
Dave Fox Design Build Remodelers
Columbus Area's Luxury Design Build Firm | 17x Best of Houzz Winner!

Kat Alves-Photographer
Inspiration for a mid-sized country u-shaped medium tone wood floor eat-in kitchen remodel in Sacramento with an undermount sink, shaker cabinets, gray cabinets, quartzite countertops, gray backsplash, stone tile backsplash, stainless steel appliances and an island
Inspiration for a mid-sized country u-shaped medium tone wood floor eat-in kitchen remodel in Sacramento with an undermount sink, shaker cabinets, gray cabinets, quartzite countertops, gray backsplash, stone tile backsplash, stainless steel appliances and an island
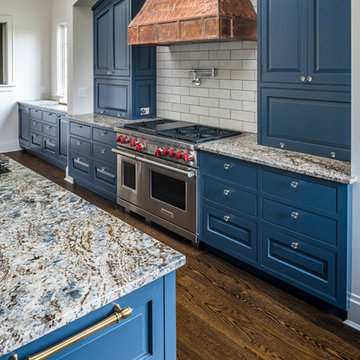
Example of a mid-sized trendy l-shaped medium tone wood floor and brown floor open concept kitchen design in Cincinnati with a double-bowl sink, raised-panel cabinets, blue cabinets, granite countertops, white backsplash, subway tile backsplash, paneled appliances, an island and gray countertops
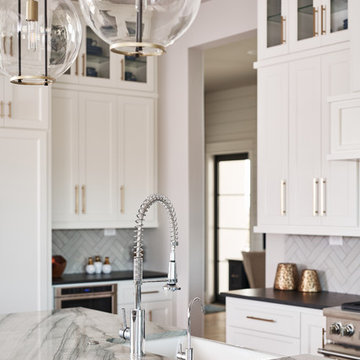
Matthew Niemann Photography
www.matthewniemann.com
Kitchen - transitional kitchen idea in Other
Kitchen - transitional kitchen idea in Other
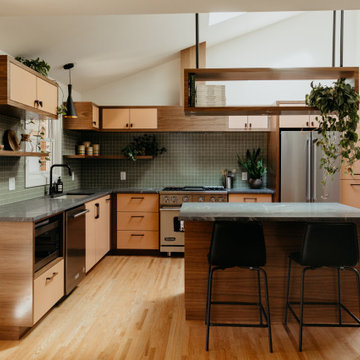
Full kitchen remodel, custom cabinets, drawers and woodworking.
Example of a 1950s kitchen design in Nashville with an island
Example of a 1950s kitchen design in Nashville with an island
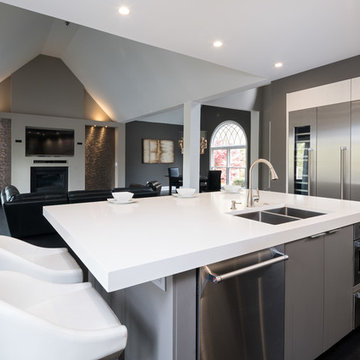
Contemporary Elegance White and Grey Kitchen
Mid-sized trendy l-shaped dark wood floor and black floor open concept kitchen photo in Atlanta with an undermount sink, flat-panel cabinets, gray cabinets, quartz countertops, white backsplash, stainless steel appliances, an island and white countertops
Mid-sized trendy l-shaped dark wood floor and black floor open concept kitchen photo in Atlanta with an undermount sink, flat-panel cabinets, gray cabinets, quartz countertops, white backsplash, stainless steel appliances, an island and white countertops
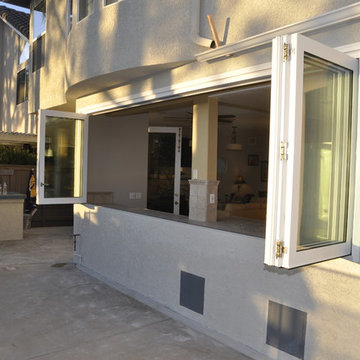
Folding windows are an excellent alternative to a stationary, fixed window. These folding windows opening even from the center for fresh air and an open view. The white aluminum frame matches perfectly with the rest of the house.
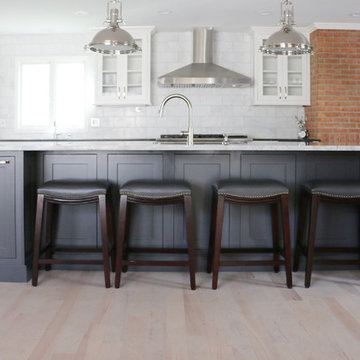
Sponsored
Columbus, OH
The Creative Kitchen Company
Franklin County's Kitchen Remodeling and Refacing Professional
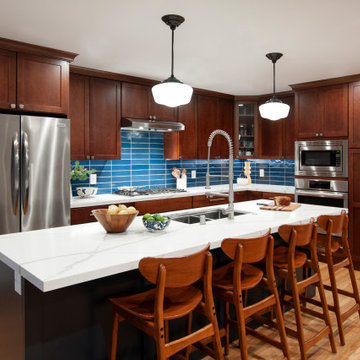
Eat-in kitchen - large transitional l-shaped light wood floor and yellow floor eat-in kitchen idea in San Francisco with a double-bowl sink, shaker cabinets, brown cabinets, blue backsplash, glass tile backsplash, stainless steel appliances, an island and white countertops
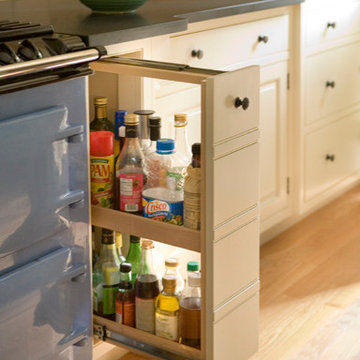
Custom pantry pantry pull-out designed by Heartwood Kitchens Danvers MA. Photographed by Eric Roth Photography.
Example of a classic kitchen design in Boston
Example of a classic kitchen design in Boston
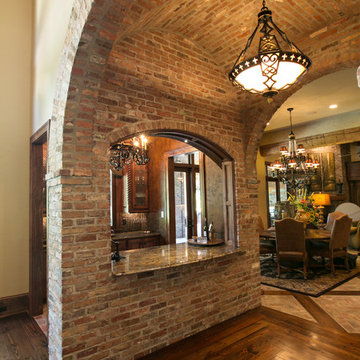
Groin vault ceiling crafted from Antique brick.
Kitchen - mediterranean kitchen idea in New Orleans
Kitchen - mediterranean kitchen idea in New Orleans
Kitchen Ideas & Designs
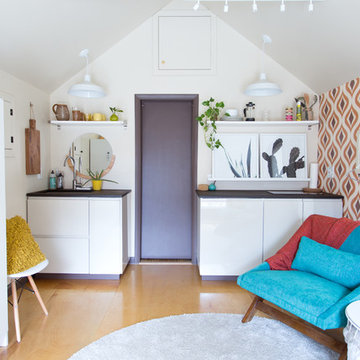
Photo: Jessica Cain © 2018 Houzz
Inspiration for a small eclectic kitchen remodel in Kansas City
Inspiration for a small eclectic kitchen remodel in Kansas City
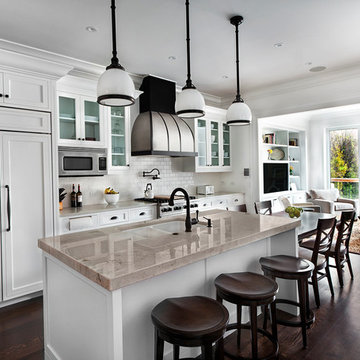
Traditional custom kitchen
Photo by Marcel Page Photography
Large elegant galley dark wood floor eat-in kitchen photo in Chicago with a farmhouse sink, glass-front cabinets, white cabinets, quartzite countertops, white backsplash, subway tile backsplash, stainless steel appliances and an island
Large elegant galley dark wood floor eat-in kitchen photo in Chicago with a farmhouse sink, glass-front cabinets, white cabinets, quartzite countertops, white backsplash, subway tile backsplash, stainless steel appliances and an island
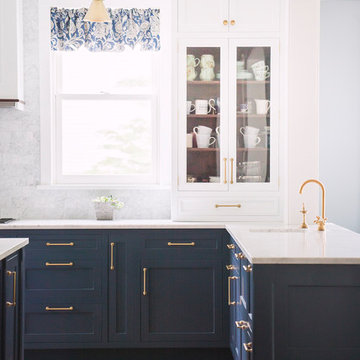
A family completes their major renovation in Newtown,Bucks County with this stunning crisp and casual dream kitchen.
Photo credit: Joe Kyle
Kitchen - large transitional u-shaped medium tone wood floor and brown floor kitchen idea in Philadelphia with a farmhouse sink, shaker cabinets, blue cabinets, white backsplash, marble backsplash, stainless steel appliances, an island and white countertops
Kitchen - large transitional u-shaped medium tone wood floor and brown floor kitchen idea in Philadelphia with a farmhouse sink, shaker cabinets, blue cabinets, white backsplash, marble backsplash, stainless steel appliances, an island and white countertops
503






