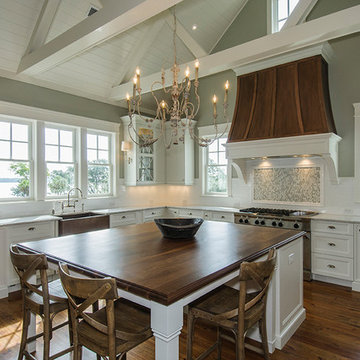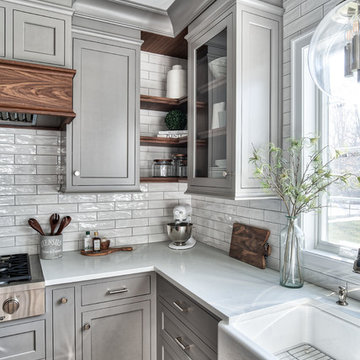Kitchen Ideas & Designs
Refine by:
Budget
Sort by:Popular Today
1821 - 1840 of 4,395,263 photos

This beautiful lake house kitchen design was created by Kim D. Hoegger at Kim Hoegger Home in Rockwell, Texas mixing two-tones of Dura Supreme Cabinetry. Designer Kim Hoegger chose a rustic Knotty Alder wood species with a dark patina stain for the lower base cabinets and kitchen island and contrasted it with a Classic White painted finish for the wall cabinetry above.
This unique and eclectic design brings bright light and character to the home.
Request a FREE Dura Supreme Brochure Packet: http://www.durasupreme.com/request-brochure
Find a Dura Supreme Showroom near you today: http://www.durasupreme.com/dealer-locator
Learn more about Kim Hoegger Home at:
http://www.houzz.com/pro/kdhoegger/kim-d-hoegger

Kitchen Island and Window Wall.
Photography by Eric Rorer
Inspiration for a mid-sized contemporary galley light wood floor kitchen remodel in Seattle with stainless steel countertops, flat-panel cabinets, medium tone wood cabinets, stainless steel appliances, a single-bowl sink and an island
Inspiration for a mid-sized contemporary galley light wood floor kitchen remodel in Seattle with stainless steel countertops, flat-panel cabinets, medium tone wood cabinets, stainless steel appliances, a single-bowl sink and an island

Inspiration for a rustic kitchen remodel in Other with paneled appliances, wood countertops, recessed-panel cabinets, medium tone wood cabinets, brown backsplash and metal backsplash
Find the right local pro for your project

Carolyn Watson
Inspiration for a mid-sized contemporary l-shaped marble floor and white floor eat-in kitchen remodel in DC Metro with recessed-panel cabinets, blue cabinets, an undermount sink, gray backsplash, glass tile backsplash, stainless steel appliances, an island, quartz countertops and turquoise countertops
Inspiration for a mid-sized contemporary l-shaped marble floor and white floor eat-in kitchen remodel in DC Metro with recessed-panel cabinets, blue cabinets, an undermount sink, gray backsplash, glass tile backsplash, stainless steel appliances, an island, quartz countertops and turquoise countertops

This kitchen was totally transformed from the existing floor plan. I used a mix of horizontal walnut grain with painted cabinets. A huge amount of storage in all the drawers as well in the doors of the cooker hood and a little bread storage pull out that is usually wasted space. My signature corner drawers this time just having 2 drawers as i wanted a 2 drawer look all around the perimeter.You will see i even made the sink doors "look" like 2 drawers. There is a designated cooking area which my client loves with all his knives/spices/utensils etc all around him. I reduced the depth of the cabinets on one side to still allow for my magic number pass through space, this area has pocket doors that hold appliances keeping them hidden but accessible. My clients are thrilled with the finished look.

David Dietrich
Inspiration for a victorian dark wood floor kitchen pantry remodel in Other with a farmhouse sink, recessed-panel cabinets, green cabinets and white backsplash
Inspiration for a victorian dark wood floor kitchen pantry remodel in Other with a farmhouse sink, recessed-panel cabinets, green cabinets and white backsplash
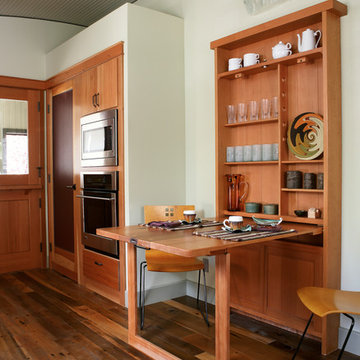
Eat-in kitchen - contemporary eat-in kitchen idea in Los Angeles with flat-panel cabinets and medium tone wood cabinets

Inspiration for a large timeless u-shaped dark wood floor and brown floor enclosed kitchen remodel in Minneapolis with a farmhouse sink, marble countertops, white cabinets, white backsplash, subway tile backsplash, stainless steel appliances, an island, white countertops and recessed-panel cabinets

SilverLeaf Custom Homes' San Antonio 2012 Parade of Homes Entry. Interior Design by Interiors by KM. Photos Courtesy: Siggi Ragnar.
Inspiration for a large contemporary dark wood floor eat-in kitchen remodel in Austin with an undermount sink, shaker cabinets, white cabinets, granite countertops, gray backsplash, porcelain backsplash, white appliances and two islands
Inspiration for a large contemporary dark wood floor eat-in kitchen remodel in Austin with an undermount sink, shaker cabinets, white cabinets, granite countertops, gray backsplash, porcelain backsplash, white appliances and two islands
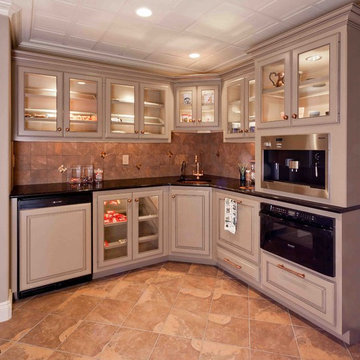
Movie Theater Snack room complete with espresso maker, popcorn machine, movie theater candy, and more.
Transitional kitchen photo in Other
Transitional kitchen photo in Other

Kitchen Stove Area, with open cabinets below the gas stove top and beautiful stainless steel tile back splash from Mohawk.
Elegant kitchen photo in Jacksonville with granite countertops, metallic backsplash and metal backsplash
Elegant kitchen photo in Jacksonville with granite countertops, metallic backsplash and metal backsplash
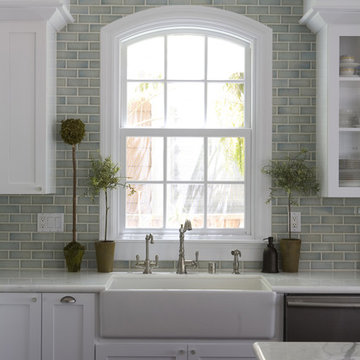
farm house sink, traditional kitchen, marble counter tops, crackle subway tile, arched window
Because so many people ask, the backsplash is a 2x6 ceramic tile with a crackle finish. it's by Walker Zanger- Mizu, bamboo. BUT IT has been DISCONTINUED

Example of a huge transitional l-shaped light wood floor and beige floor open concept kitchen design in Houston with an undermount sink, shaker cabinets, light wood cabinets, quartz countertops, white backsplash, subway tile backsplash, stainless steel appliances, an island and white countertops

Shallow pantry cabinets partially recessed into the wall provide extra storage space while still allowing enough room for seating behind the navy and marble island. Crackled mosaic tile to the ceiling frames the free standing brushed aluminum hood with brass strapping to create a focal point. |
© Lassiter Photography
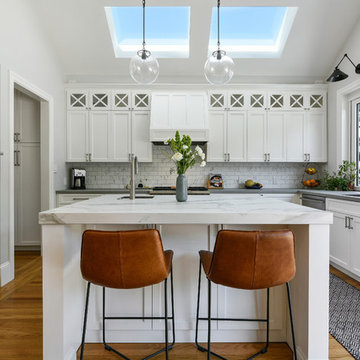
Inspiration for a mid-sized transitional u-shaped medium tone wood floor and brown floor open concept kitchen remodel in San Francisco with an undermount sink, shaker cabinets, white cabinets, stainless steel appliances, an island, gray countertops, concrete countertops, white backsplash and marble backsplash

Simon Donini
Inspiration for a large scandinavian u-shaped light wood floor and beige floor enclosed kitchen remodel in Stockholm with a single-bowl sink, flat-panel cabinets, gray cabinets, marble countertops, gray backsplash, marble backsplash, stainless steel appliances, an island and gray countertops
Inspiration for a large scandinavian u-shaped light wood floor and beige floor enclosed kitchen remodel in Stockholm with a single-bowl sink, flat-panel cabinets, gray cabinets, marble countertops, gray backsplash, marble backsplash, stainless steel appliances, an island and gray countertops
Kitchen Ideas & Designs
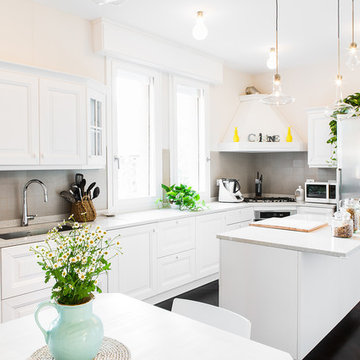
Vista d'insieme della cucina con isola centrale
Example of a large transitional l-shaped dark wood floor and brown floor eat-in kitchen design in Bologna with an undermount sink, raised-panel cabinets, white cabinets, granite countertops, porcelain backsplash, stainless steel appliances, an island, gray backsplash and gray countertops
Example of a large transitional l-shaped dark wood floor and brown floor eat-in kitchen design in Bologna with an undermount sink, raised-panel cabinets, white cabinets, granite countertops, porcelain backsplash, stainless steel appliances, an island, gray backsplash and gray countertops

Example of a cottage l-shaped medium tone wood floor and brown floor kitchen design in Boston with shaker cabinets, white cabinets, wood countertops, white backsplash, stainless steel appliances, an island and beige countertops
92






