Kitchen Ideas & Designs
Refine by:
Budget
Sort by:Popular Today
1261 - 1280 of 4,392,829 photos

Kitchen - mid-sized contemporary u-shaped dark wood floor kitchen idea in Boston with an undermount sink, flat-panel cabinets, white cabinets, granite countertops, white backsplash, glass sheet backsplash and stainless steel appliances
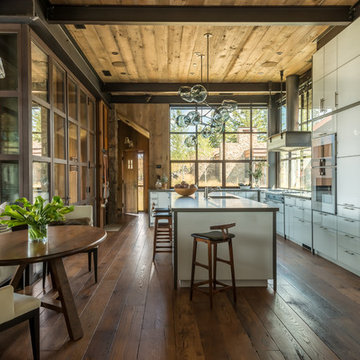
Kitchen is set off by custom glass and steel cabinets. Window float behind hood and cook top. Lack of upper cabinets openness and light to space Photos By Audrey Hall

Down-to-studs remodel and second floor addition. The original house was a simple plain ranch house with a layout that didn’t function well for the family. We changed the house to a contemporary Mediterranean with an eclectic mix of details. Space was limited by City Planning requirements so an important aspect of the design was to optimize every bit of space, both inside and outside. The living space extends out to functional places in the back and front yards: a private shaded back yard and a sunny seating area in the front yard off the kitchen where neighbors can easily mingle with the family. A Japanese bath off the master bedroom upstairs overlooks a private roof deck which is screened from neighbors’ views by a trellis with plants growing from planter boxes and with lanterns hanging from a trellis above.
Photography by Kurt Manley.
https://saikleyarchitects.com/portfolio/modern-mediterranean/
Find the right local pro for your project

Kitchens are magical and this chef wanted a kitchen full of the finest appliances and storage accessories available to make this busy household function better. We were working with the curved wood windows but we opened up the wall between the kitchen and family room, which allowed for a expansive countertop for the family to interact with the accomplished home chef. The flooring was not changed we simply worked with the floor plan and improved the layout.

Example of a large mountain style l-shaped concrete floor eat-in kitchen design in Other with an undermount sink, flat-panel cabinets, an island, medium tone wood cabinets, marble countertops and stainless steel appliances
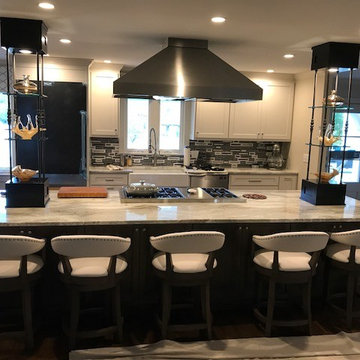
Sponsored
Plain City, OH
Integrity Woodworking Inc
Franklin County's Preferred Custom Cabinetry Professionals

A coffee bar and microwave are hidden behind doors that can tuck away.
Kitchen - large l-shaped porcelain tile kitchen idea in Minneapolis with an undermount sink, recessed-panel cabinets, gray cabinets, marble countertops, gray backsplash, ceramic backsplash, an island and stainless steel appliances
Kitchen - large l-shaped porcelain tile kitchen idea in Minneapolis with an undermount sink, recessed-panel cabinets, gray cabinets, marble countertops, gray backsplash, ceramic backsplash, an island and stainless steel appliances

Beautiful, expansive Midcentury Modern family home located in Dover Shores, Newport Beach, California. This home was gutted to the studs, opened up to take advantage of its gorgeous views and designed for a family with young children. Every effort was taken to preserve the home's integral Midcentury Modern bones while adding the most functional and elegant modern amenities. Photos: David Cairns, The OC Image

Needless to say, this kitchen is a cook’s dream. With an oversized peninsula, there is plenty of space to create tasteful confections. They added another element of interest to their design by mitering the edges of their countertop, creating the look of a thicker slab and adding a nice focal point to the space. Pulling the whole look together, they complemented the sea pearl quartzite countertop beautifully with the use of grey subway tile.
Cabinets were custom built by Chandler in a shaker style with narrow 2" recessed panel and painted in a sherwin williams paint called silverplate in eggshell finish. The hardware was ordered through topknobs in the pennington style, various sizes used.

Photo by Casey Dunn
Enclosed kitchen - farmhouse enclosed kitchen idea in Austin with a farmhouse sink, shaker cabinets, blue cabinets, wood countertops, white backsplash and stainless steel appliances
Enclosed kitchen - farmhouse enclosed kitchen idea in Austin with a farmhouse sink, shaker cabinets, blue cabinets, wood countertops, white backsplash and stainless steel appliances

Example of a huge farmhouse porcelain tile and brown floor kitchen pantry design in Chicago with a double-bowl sink, recessed-panel cabinets, white cabinets, marble countertops, white backsplash, ceramic backsplash and stainless steel appliances

Kitchen - traditional dark wood floor kitchen idea in Detroit with recessed-panel cabinets, gray cabinets, green backsplash, a single-bowl sink, granite countertops, porcelain backsplash and stainless steel appliances
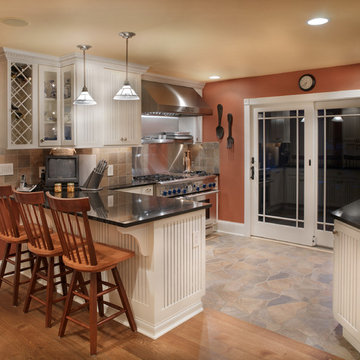
Sponsored
Westerville, OH
Custom Home Works
Franklin County's Award-Winning Design, Build and Remodeling Expert

These high gloss white cabinets are the perfect compliment to the single bowl sink. The black porcelain tile floor is low maintenance and a great touch to the minimalist look of the space. For more on Normandy Designer Chris Ebert, click here: http://www.normandyremodeling.com/designers/christopher-ebert/

Open concept kitchen - large contemporary u-shaped open concept kitchen idea in San Francisco with an undermount sink, flat-panel cabinets, gray cabinets, marble countertops, brown backsplash, wood backsplash, stainless steel appliances and an island

Brynn Burns Photography
Transitional l-shaped medium tone wood floor kitchen photo in Orlando with recessed-panel cabinets, blue cabinets, an island, an undermount sink, wood countertops, gray backsplash and stainless steel appliances
Transitional l-shaped medium tone wood floor kitchen photo in Orlando with recessed-panel cabinets, blue cabinets, an island, an undermount sink, wood countertops, gray backsplash and stainless steel appliances
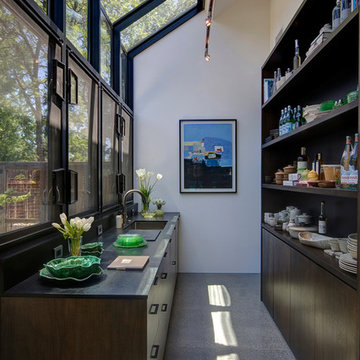
Country concrete floor kitchen photo in San Francisco with an undermount sink, dark wood cabinets and paneled appliances
Kitchen Ideas & Designs
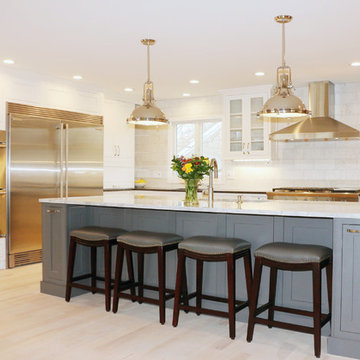
Sponsored
Columbus, OH
The Creative Kitchen Company
Franklin County's Kitchen Remodeling and Refacing Professional

Example of a transitional dark wood floor kitchen design in Boston with an undermount sink, shaker cabinets, white cabinets, blue backsplash, glass tile backsplash and stainless steel appliances

View of Kitchen looking towards dining room and outdoor cafe:
Island contemporary kitchen in Naples, Florida. Features custom cabinetry and finishes, double islands, Wolf/Sub-Zero appliances, super wide Pompeii stone 3 inch counter tops, and Adorne switches and outlets.
41 West Coastal Retreat Series reveals creative, fresh ideas, for a new look to define the casual beach lifestyle of Naples.
More than a dozen custom variations and sizes are available to be built on your lot. From this spacious 3,000 square foot, 3 bedroom model, to larger 4 and 5 bedroom versions ranging from 3,500 - 10,000 square feet, including guest house options.

Large transitional u-shaped dark wood floor and brown floor eat-in kitchen photo in Houston with white cabinets, white backsplash, stainless steel appliances, an island, a farmhouse sink, granite countertops, stone slab backsplash and recessed-panel cabinets
64







