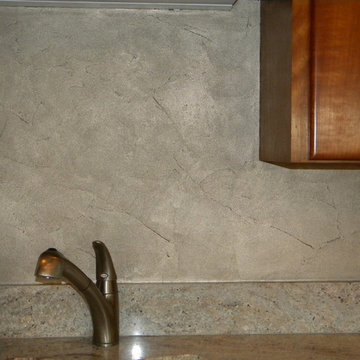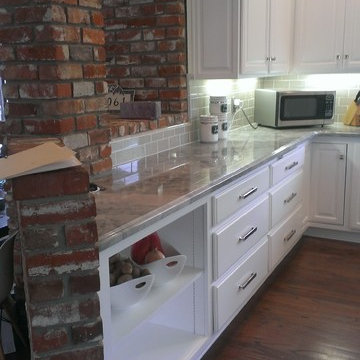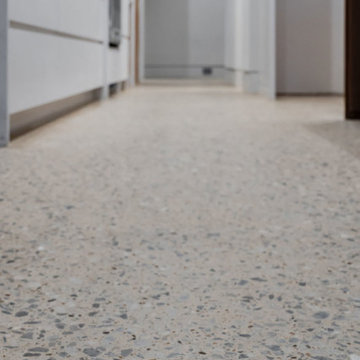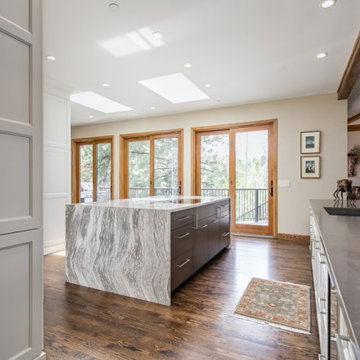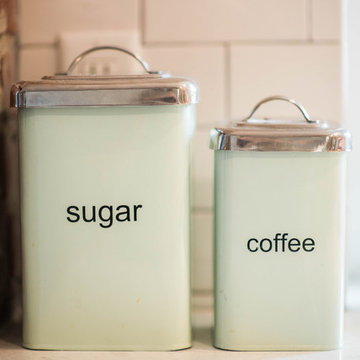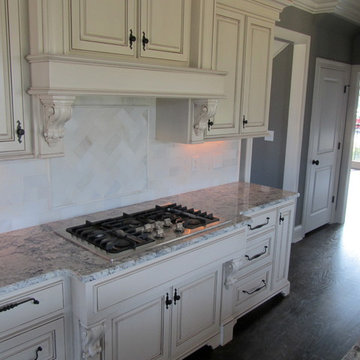Kitchen Ideas & Designs
Refine by:
Budget
Sort by:Popular Today
27641 - 27660 of 4,394,345 photos
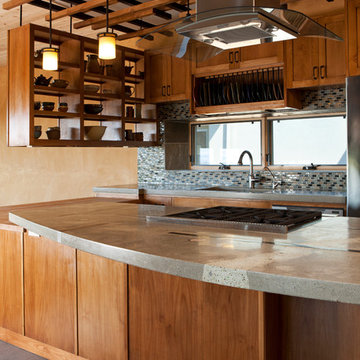
Concrete Countertops
Lattice
Open Floor Plan
Inspiration for a southwestern galley kitchen remodel in Albuquerque with concrete countertops, medium tone wood cabinets, multicolored backsplash and stainless steel appliances
Inspiration for a southwestern galley kitchen remodel in Albuquerque with concrete countertops, medium tone wood cabinets, multicolored backsplash and stainless steel appliances
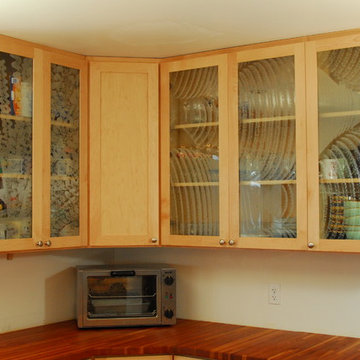
Detail of solid maple cabinets with engraved glass doors and engravings on cabinet sides with cherry butcher block countertops. The engravings on the cabinets were done on maple plywood and attached to the cabinet sides. Themes include pasta shells and seashells.
Find the right local pro for your project
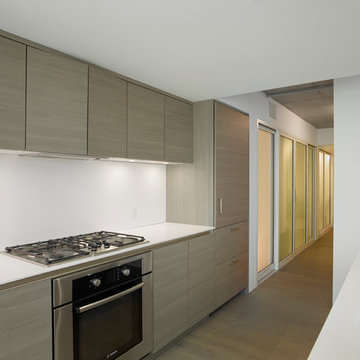
Bruce Damonte
Inspiration for a modern kitchen remodel in San Francisco
Inspiration for a modern kitchen remodel in San Francisco
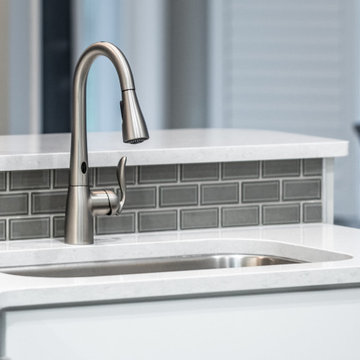
This homeowner wanted to keep their existing kitchen footprint. The taupe color subway tile creates a neutral backsplash that contrasts nicely with the Dove White Maple cabinets from Merillat Masterpiece in the Montresano door style. The cabinetry is accented with Amerock Essential'Z stainless steel hardware. The Cambria quartz countertop in Weybourne with its marble tones grounded with subtle gray veins adds timeless character while the wood-looking porcelain tile from Happy Floors in Tigerwood Snow lends a modern touch. Kitchen designed by Curtis Lumber. Photos property of Curtis Lumber.
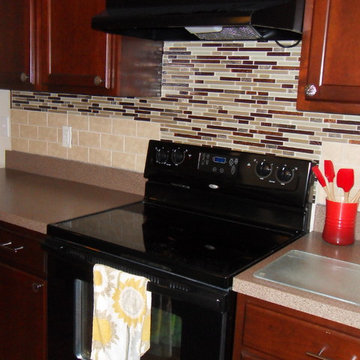
I've always been told to add a pop of red in your kitchen. Just one little accent really can draw the eye towards the tile.
Kitchen - traditional kitchen idea in Chicago
Kitchen - traditional kitchen idea in Chicago
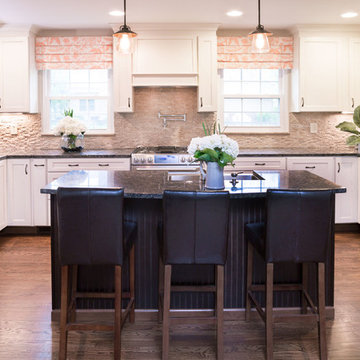
Sponsored
Columbus, OH
The Creative Kitchen Company
Franklin County's Kitchen Remodeling and Refacing Professional
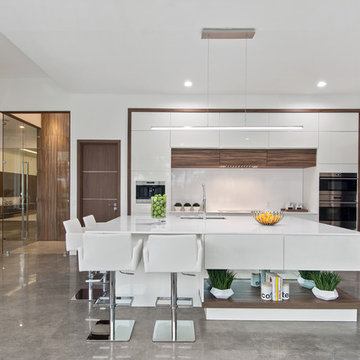
Trendy l-shaped concrete floor and gray floor kitchen photo in Orlando with an undermount sink, flat-panel cabinets, white cabinets, white backsplash, stainless steel appliances, an island and white countertops
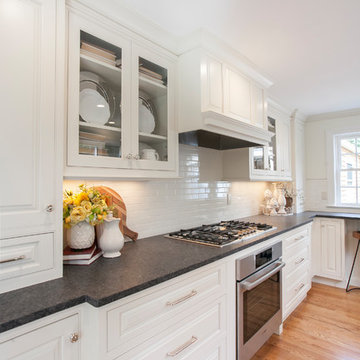
This photo draws attention to the custom wood hood and the cabinet with glass doors to show off your special dishware. There is plenty of storage area in this kitchen!
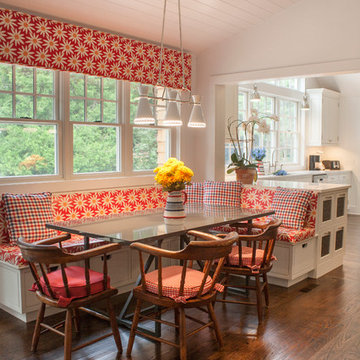
Dalton Portella
Inspiration for a timeless eat-in kitchen remodel in New York
Inspiration for a timeless eat-in kitchen remodel in New York

Sponsored
Fredericksburg, OH
High Point Cabinets
Columbus' Experienced Custom Cabinet Builder | 4x Best of Houzz Winner
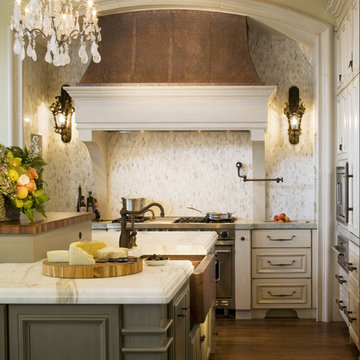
The size of this kichen allows for multiple work stations from which various courses could be prepared by multiple individuals. Ample counter space as well as separate zones for wine/coffee station and desert bar. The large stone hood with wrought iron sconces and marble mosaic backsplash creates a stunning focal point. Custom stone corbles on the hood were designed to allow the pot filler to swing from a pot on the range to the adjacent sink. The wall of cabinetry not only provides abundant storage, but also disguises the 36" Subzero Refrigerator and the endtrance to a large walk-in pantry. Photos by Neil Rashba
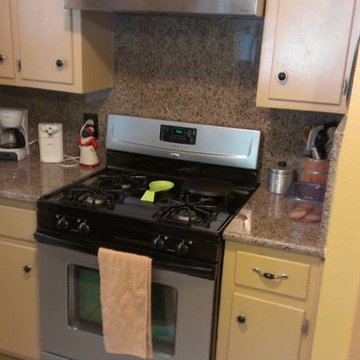
Ceramic tile kitchen photo in Austin with a single-bowl sink, flat-panel cabinets, white cabinets, granite countertops, multicolored backsplash, glass tile backsplash and black appliances
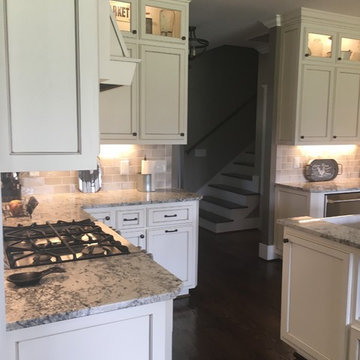
Inspiration for a mid-sized farmhouse u-shaped medium tone wood floor and multicolored floor eat-in kitchen remodel in Other with a farmhouse sink, raised-panel cabinets, white cabinets, granite countertops, gray backsplash, ceramic backsplash, stainless steel appliances, an island and gray countertops
Kitchen Ideas & Designs
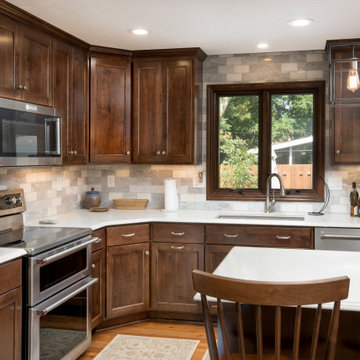
Sponsored
Plain City, OH
Kuhns Contracting, Inc.
Central Ohio's Trusted Home Remodeler Specializing in Kitchens & Baths
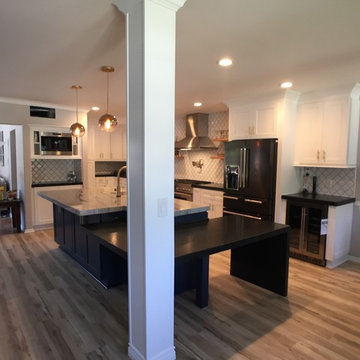
Custom kitchen from head to toe. We removed 5 walls, raised the ceiling and built this kitchen in almost exactly one month!
Example of a huge country l-shaped vinyl floor and beige floor eat-in kitchen design in Los Angeles with a farmhouse sink, shaker cabinets, white cabinets, granite countertops, white backsplash, ceramic backsplash, stainless steel appliances and an island
Example of a huge country l-shaped vinyl floor and beige floor eat-in kitchen design in Los Angeles with a farmhouse sink, shaker cabinets, white cabinets, granite countertops, white backsplash, ceramic backsplash, stainless steel appliances and an island
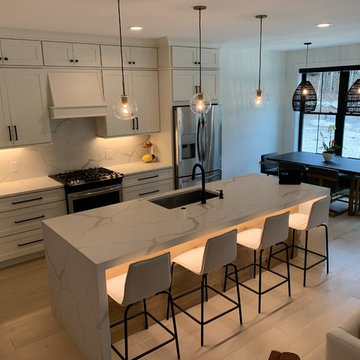
Custom kitchen with oversized island and waterfall edge with book matched Calacatta Quartz Slabs
Small transitional single-wall light wood floor and brown floor eat-in kitchen photo in Portland Maine with an undermount sink, shaker cabinets, white cabinets, quartz countertops, white backsplash, stone tile backsplash, stainless steel appliances, an island and white countertops
Small transitional single-wall light wood floor and brown floor eat-in kitchen photo in Portland Maine with an undermount sink, shaker cabinets, white cabinets, quartz countertops, white backsplash, stone tile backsplash, stainless steel appliances, an island and white countertops
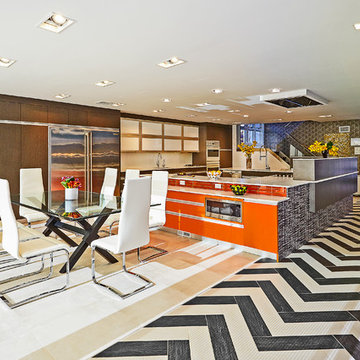
Eat-in kitchen - contemporary eat-in kitchen idea in New York with flat-panel cabinets, orange cabinets, white backsplash, glass sheet backsplash, stainless steel appliances and an island
1383






