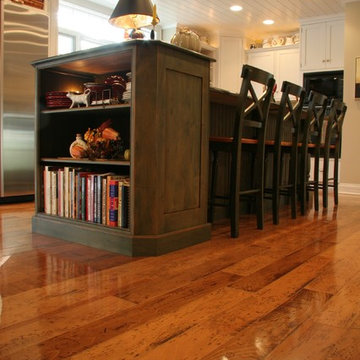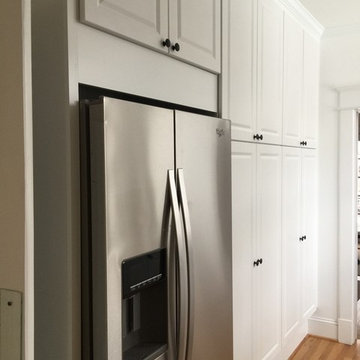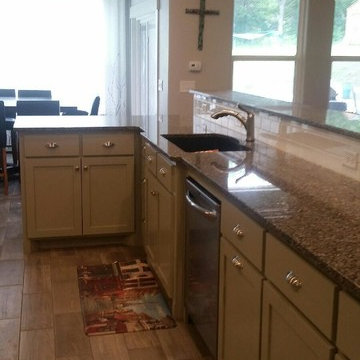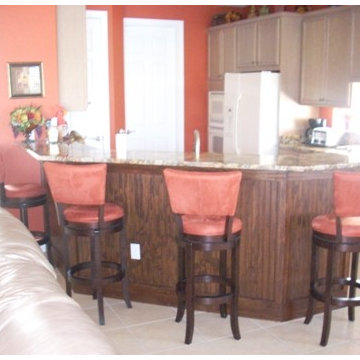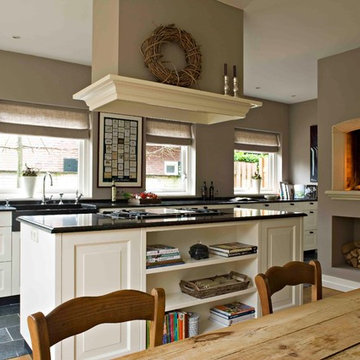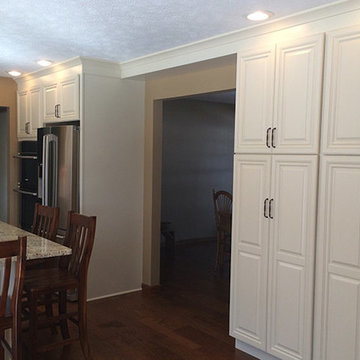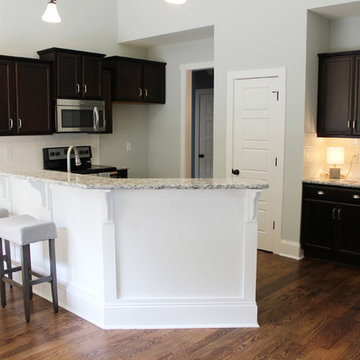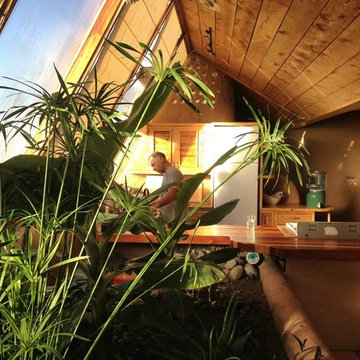Kitchen Ideas & Designs
Refine by:
Budget
Sort by:Popular Today
45561 - 45580 of 4,394,769 photos
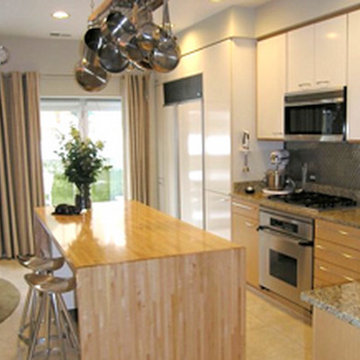
Kitchen - ceramic tile kitchen idea in Chicago with white cabinets, stainless steel appliances and an island
Find the right local pro for your project
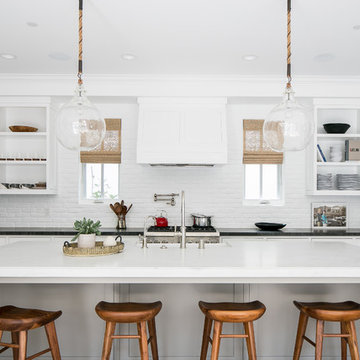
Inspiration for a coastal u-shaped dark wood floor kitchen remodel in Orange County with open cabinets, white cabinets, white backsplash, brick backsplash, stainless steel appliances and an island

This home in the Portland hills was stuck in the 70's with cedar paneling and almond laminate cabinets with oak details. (See Before photos) The space had wonderful potential with a high vaulted ceiling that was covered by a low ceiling in the kitchen and dining room. Walls closed in the kitchen. The remodel began with removal of the ceiling and the wall between the kitchen and the dining room. Hardwood flooring was extended into the kitchen. Shaker cabinets with contemporary hardware, modern pendants and clean-lined backsplash tile make this kitchen fit the transitional style the owners wanted. Now, the light and backdrop of beautiful trees are enjoyed from every room.
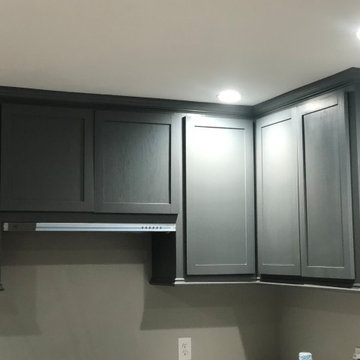
cabinet assembly and gray stain
Inspiration for a contemporary kitchen remodel in Houston
Inspiration for a contemporary kitchen remodel in Houston
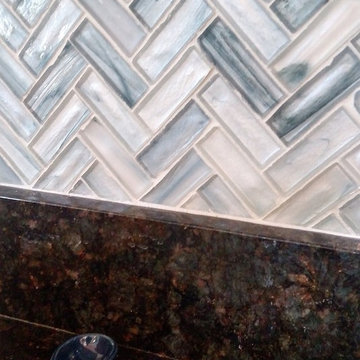
Inspiration for a large coastal light wood floor open concept kitchen remodel in Jacksonville with granite countertops, blue backsplash, glass tile backsplash and an island
Reload the page to not see this specific ad anymore
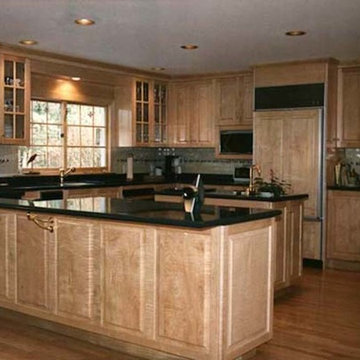
Kitchen pantry - large traditional u-shaped ceramic tile kitchen pantry idea in Boston with a drop-in sink, flat-panel cabinets, light wood cabinets, granite countertops, multicolored backsplash, stainless steel appliances and an island
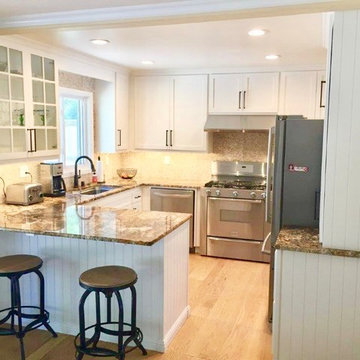
Kitchen - small traditional u-shaped laminate floor kitchen idea in San Francisco with an undermount sink, shaker cabinets, white cabinets, granite countertops, beige backsplash, stainless steel appliances and no island

An open and airy kitchen remodel that invited the kitchen to be a part of the living space beyond its original enclosing walls. This spacious design features all new shaker style cabinets finished in the darker grey color, “Thunder”. Timeless and sturdy Quartz countertops, with a look that mimics carrara marble, were chosen, along with the porcelain 3x6 tile around the cabinetry, also mimicking carrara marble. The stylish cabinetry features two pull out cabinet inserts, one containing an elongated shelf for spices and such, the other with room for cooking utensils and a knife block, plus custom open shelving surrounding the window location. The sink was replaced, and relocated from under the window facing outside, to become the apron front, stainless steel sink, located inside the island between the living area and the kitchen, tying the two rooms together. In order to expand and open the kitchen, the two interior bearing walls were removed and replaced with a single flush mount beam, new posts and larger footings for weight support.
Reload the page to not see this specific ad anymore
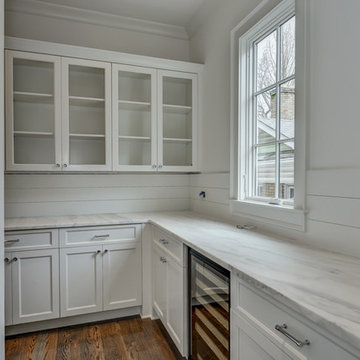
Example of a large transitional medium tone wood floor open concept kitchen design in Atlanta with a farmhouse sink, recessed-panel cabinets, white cabinets, marble countertops, gray backsplash, subway tile backsplash, stainless steel appliances and an island
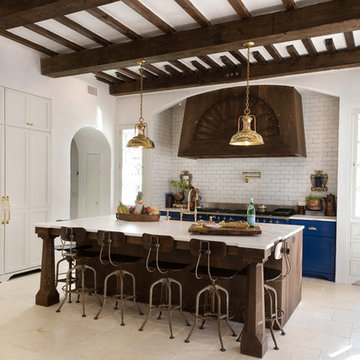
Inspiration for a mid-sized mediterranean galley limestone floor enclosed kitchen remodel in Jacksonville with shaker cabinets, white cabinets, marble countertops, white backsplash, colored appliances, an island and subway tile backsplash
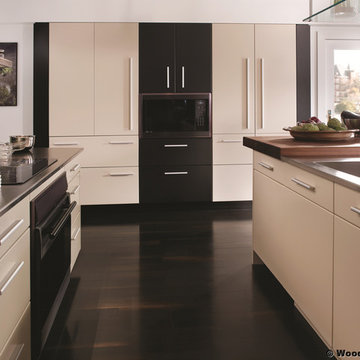
The project pictured and cabinets are by Wood-Mode.
Example of a trendy kitchen design in Chicago
Example of a trendy kitchen design in Chicago
Kitchen Ideas & Designs
Reload the page to not see this specific ad anymore
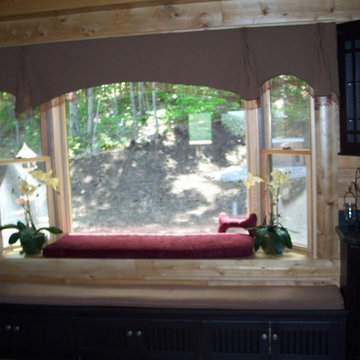
This bay window is a very bright and sunny space. We treated this window with a cellular shade to protect the beautiful wood and cabinets. This shade is hidden under the valance which was created in the same homespun native stripe as the patio door directly across the room from the window. There are two cushions, one in the shelf of the bay window for the animals to get their "tan on" and one directly in front between the cabinets for a little extra seating. The cushion in the window is made of a microfiber which is fully washable. The one in front is made of the same valance fabric. We arched the valance up to allow them to enjoy the view. We also added wooden beaded trim ti finish the bottom edge.
2279






