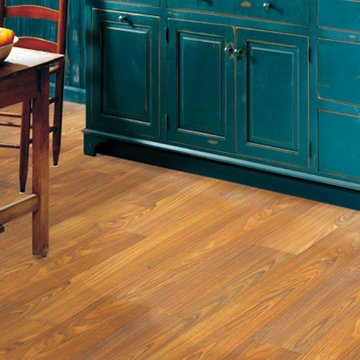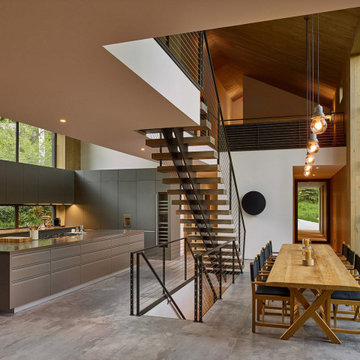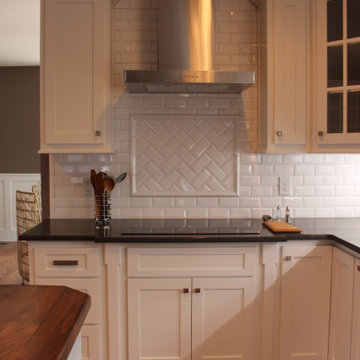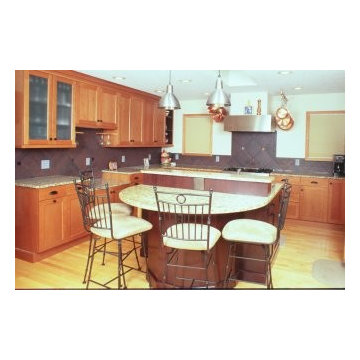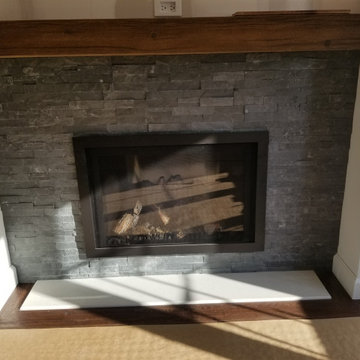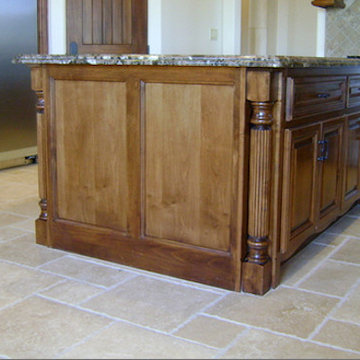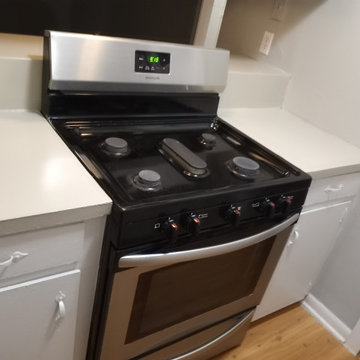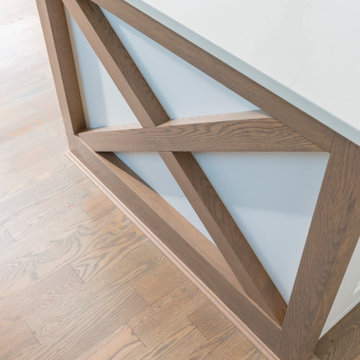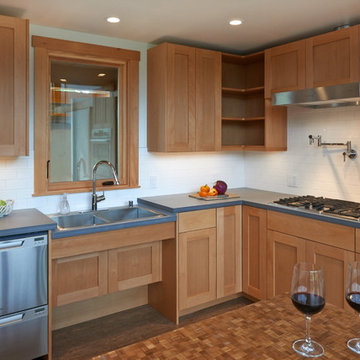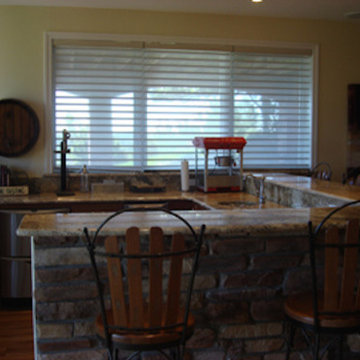Kitchen Ideas & Designs
Refine by:
Budget
Sort by:Popular Today
52961 - 52980 of 4,395,273 photos
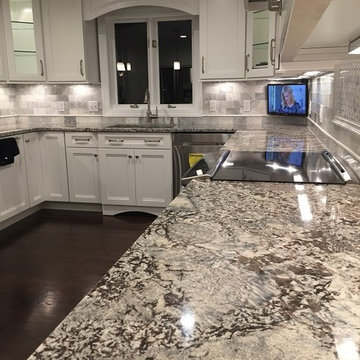
AFTER
Eat-in kitchen - large modern l-shaped dark wood floor eat-in kitchen idea in New York with a single-bowl sink, shaker cabinets, white cabinets, granite countertops, gray backsplash, stone tile backsplash, stainless steel appliances and an island
Eat-in kitchen - large modern l-shaped dark wood floor eat-in kitchen idea in New York with a single-bowl sink, shaker cabinets, white cabinets, granite countertops, gray backsplash, stone tile backsplash, stainless steel appliances and an island
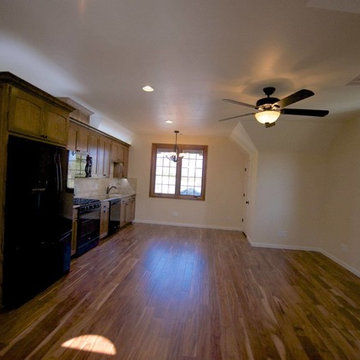
Example of a large single-wall medium tone wood floor eat-in kitchen design in Dallas with a drop-in sink, raised-panel cabinets, light wood cabinets, granite countertops, multicolored backsplash, stone tile backsplash, black appliances and no island
Find the right local pro for your project
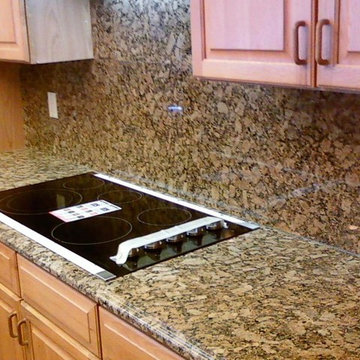
Eat-in kitchen - mid-sized transitional l-shaped eat-in kitchen idea in Tampa with an island
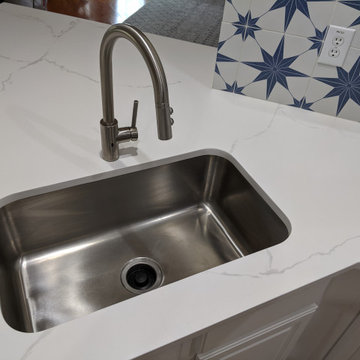
Trendy kitchen photo in Houston with an undermount sink, quartz countertops, blue backsplash, ceramic backsplash and white countertops

Sponsored
Over 300 locations across the U.S.
Schedule Your Free Consultation
Ferguson Bath, Kitchen & Lighting Gallery
Ferguson Bath, Kitchen & Lighting Gallery
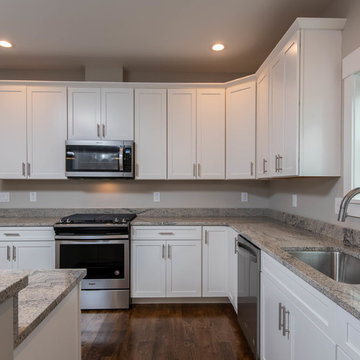
Ryan Theede Photography
Eat-in kitchen - mid-sized transitional l-shaped dark wood floor and brown floor eat-in kitchen idea in Other with an undermount sink, shaker cabinets, white cabinets, granite countertops, beige backsplash, stainless steel appliances, an island and beige countertops
Eat-in kitchen - mid-sized transitional l-shaped dark wood floor and brown floor eat-in kitchen idea in Other with an undermount sink, shaker cabinets, white cabinets, granite countertops, beige backsplash, stainless steel appliances, an island and beige countertops
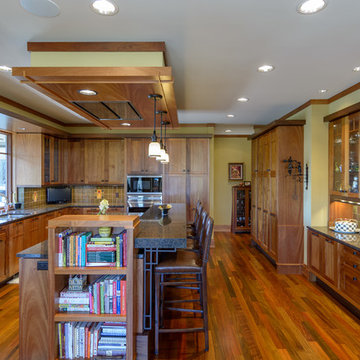
Photographer: Steve Kleineman
Builder: John Kraemer & Sons
Large arts and crafts u-shaped medium tone wood floor kitchen photo in Minneapolis with a double-bowl sink, solid surface countertops, paneled appliances, an island and brown backsplash
Large arts and crafts u-shaped medium tone wood floor kitchen photo in Minneapolis with a double-bowl sink, solid surface countertops, paneled appliances, an island and brown backsplash
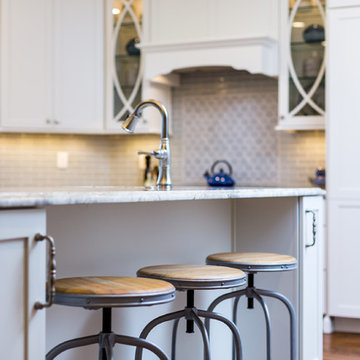
Sponsored
Columbus, OH
Trish Takacs Design
Award Winning & Highly Skilled Kitchen & Bath Designer in Columbus
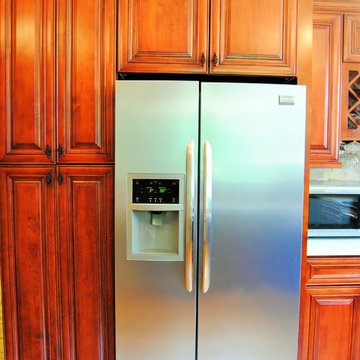
Enclosed kitchen - traditional u-shaped light wood floor enclosed kitchen idea in Other with an undermount sink, raised-panel cabinets, quartz countertops, beige backsplash, stainless steel appliances and no island
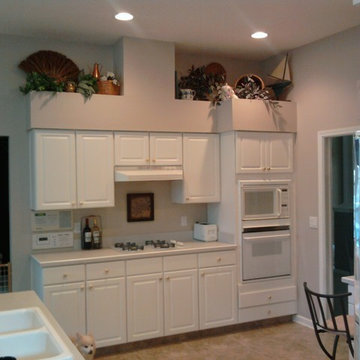
Large single-wall kitchen pantry photo in Jacksonville with raised-panel cabinets, white cabinets, white backsplash and white appliances
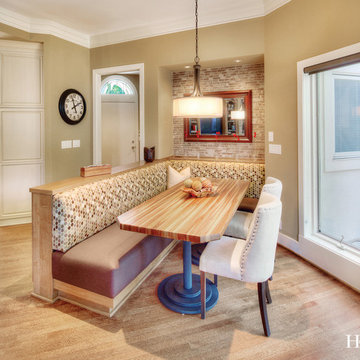
One of the elements that truly captivates is the banquette, a large upholstered seating area that can host up to seven people with its L-shaped design.
Photo by James Maidhof
Kitchen Ideas & Designs
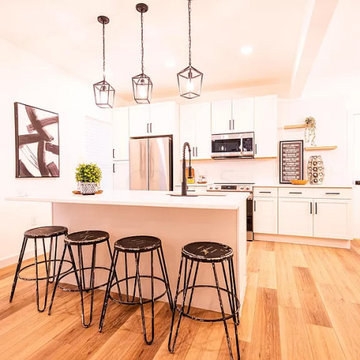
Sponsored
Columbus, OH
We Design, Build and Renovate
CHC & Family Developments
Industry Leading General Contractors in Franklin County, Ohio
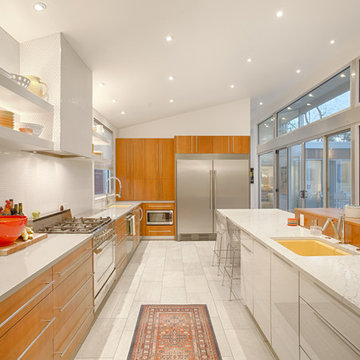
photography by I.W. Harper
Example of a large 1960s galley porcelain tile and white floor open concept kitchen design in Oklahoma City with an undermount sink, flat-panel cabinets, medium tone wood cabinets, quartz countertops, white backsplash, mosaic tile backsplash and stainless steel appliances
Example of a large 1960s galley porcelain tile and white floor open concept kitchen design in Oklahoma City with an undermount sink, flat-panel cabinets, medium tone wood cabinets, quartz countertops, white backsplash, mosaic tile backsplash and stainless steel appliances
2649






