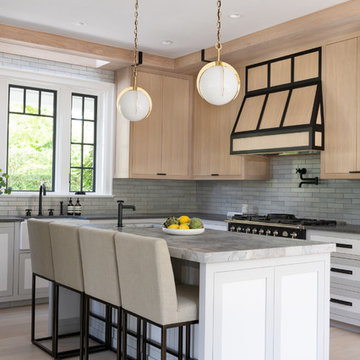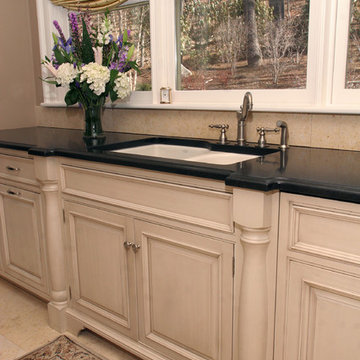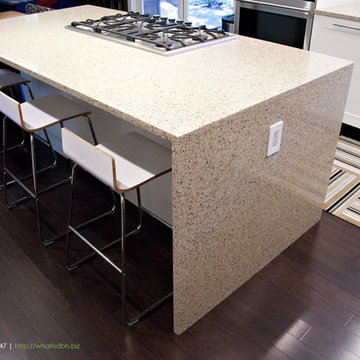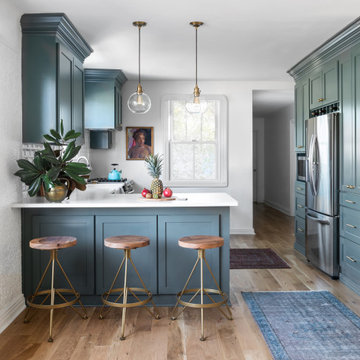Kitchen Ideas & Designs
Refine by:
Budget
Sort by:Popular Today
8601 - 8620 of 4,393,940 photos
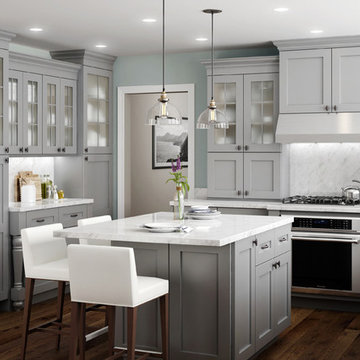
Mid-sized trendy l-shaped dark wood floor and brown floor enclosed kitchen photo in Other with a farmhouse sink, shaker cabinets, gray cabinets, quartz countertops, white backsplash, stone slab backsplash, stainless steel appliances and an island
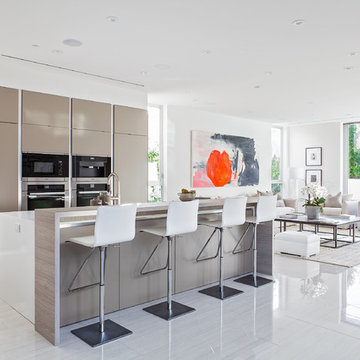
Katya Grozovskaya
Inspiration for a contemporary galley open concept kitchen remodel in Los Angeles with flat-panel cabinets, stainless steel appliances and an island
Inspiration for a contemporary galley open concept kitchen remodel in Los Angeles with flat-panel cabinets, stainless steel appliances and an island
Find the right local pro for your project
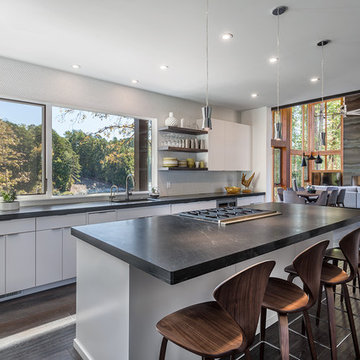
Rebecca Lehde, Inspiro 8
Inspiration for a contemporary dark wood floor and brown floor kitchen remodel in Other with an undermount sink, flat-panel cabinets, white cabinets, window backsplash, an island and soapstone countertops
Inspiration for a contemporary dark wood floor and brown floor kitchen remodel in Other with an undermount sink, flat-panel cabinets, white cabinets, window backsplash, an island and soapstone countertops
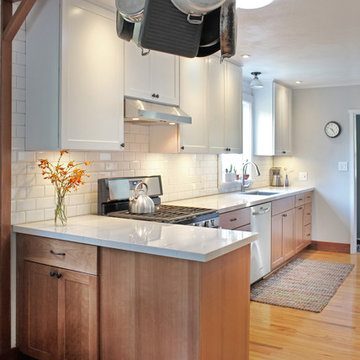
Cooking is easy in the petite farmhouse style kitchen. The two-toned cabinetry creates a light yet grounded space with classic farmhouse accents like the light over the sink and subway tile backsplash. Cabinetry is functional with roll-outs, spice racks, trash pull-out and drawers.
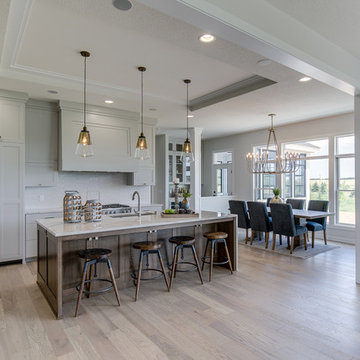
Photo by Space Crafting
Inspiration for a large transitional l-shaped light wood floor and beige floor eat-in kitchen remodel in Minneapolis with an undermount sink, shaker cabinets, white cabinets, quartzite countertops, white backsplash, ceramic backsplash, paneled appliances, an island and white countertops
Inspiration for a large transitional l-shaped light wood floor and beige floor eat-in kitchen remodel in Minneapolis with an undermount sink, shaker cabinets, white cabinets, quartzite countertops, white backsplash, ceramic backsplash, paneled appliances, an island and white countertops
Reload the page to not see this specific ad anymore
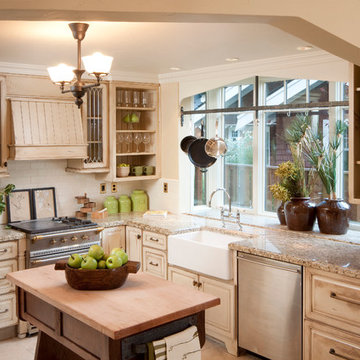
Kitchen - traditional kitchen idea in Portland with a farmhouse sink, granite countertops, distressed cabinets and open cabinets
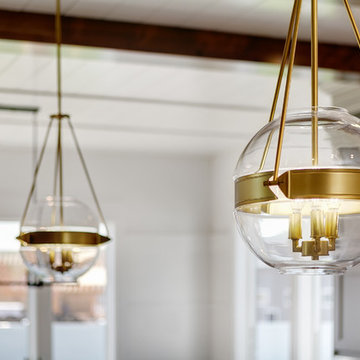
Inspiration for a large farmhouse l-shaped light wood floor and beige floor open concept kitchen remodel in Boise with a farmhouse sink, shaker cabinets, white cabinets, quartz countertops, white backsplash, subway tile backsplash, stainless steel appliances, an island and white countertops
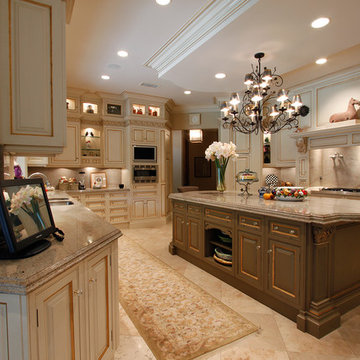
This Clive Christian Kitchen features a matching soffit above the island, Crestron touchscreen that controls the entire house, gold and silver leaf cabinets and beautiful glass displays on top. Photo Credit: Aaron Serafino California Photoworks
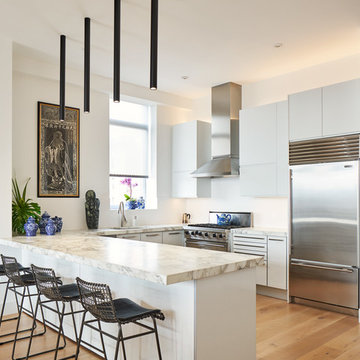
© Edward Caruso Photography
Interior design by Francis Interiors
U-shaped light wood floor and beige floor kitchen photo in New York with an undermount sink, flat-panel cabinets, white cabinets, white backsplash, stainless steel appliances, a peninsula and beige countertops
U-shaped light wood floor and beige floor kitchen photo in New York with an undermount sink, flat-panel cabinets, white cabinets, white backsplash, stainless steel appliances, a peninsula and beige countertops
Reload the page to not see this specific ad anymore
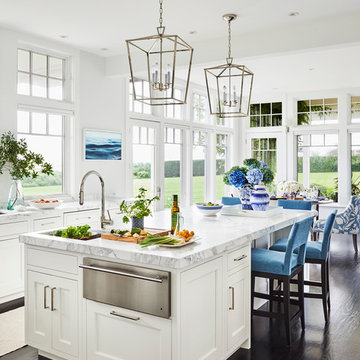
Beach style dark wood floor and brown floor kitchen photo in Providence with recessed-panel cabinets, white cabinets, stainless steel appliances, an island and white countertops
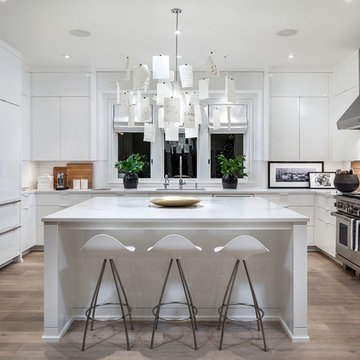
Interiors by Olander-Capriotti Interior Design. Photo by KuDa Photography
Inspiration for a large contemporary u-shaped light wood floor open concept kitchen remodel in Portland with flat-panel cabinets, white cabinets, quartz countertops, white backsplash, an island and stainless steel appliances
Inspiration for a large contemporary u-shaped light wood floor open concept kitchen remodel in Portland with flat-panel cabinets, white cabinets, quartz countertops, white backsplash, an island and stainless steel appliances
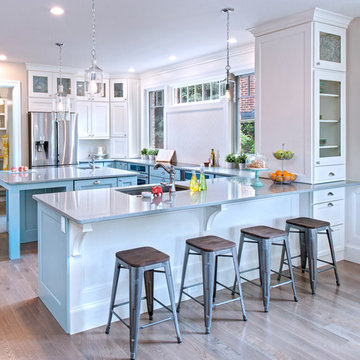
Large transitional u-shaped light wood floor eat-in kitchen photo in Other with an undermount sink, white cabinets, white backsplash, stainless steel appliances, solid surface countertops, an island and recessed-panel cabinets
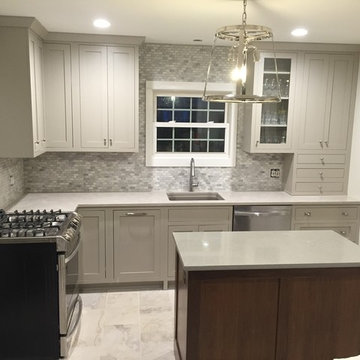
This is a kitchen remodel in our 1935 Craftsman Home. Wanted Inset shaker style Cabinetry which we felt fit the house and the period. We went with Conestoga Cabinets, Stockbridge style doors/drawers. Marble Mosaic backsplash. Quartz Countertops Pental Quartz Cendre. More pictures to be posted soon.
Kitchen Ideas & Designs
Reload the page to not see this specific ad anymore
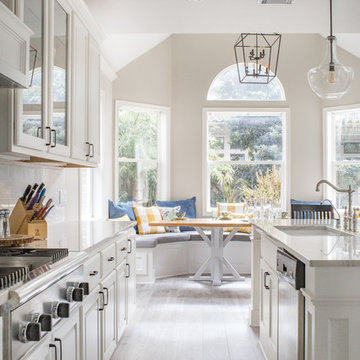
Grace Laird Photography
Elegant galley light wood floor and gray floor eat-in kitchen photo in Houston with an undermount sink, raised-panel cabinets, white cabinets, white backsplash, subway tile backsplash, stainless steel appliances, an island and white countertops
Elegant galley light wood floor and gray floor eat-in kitchen photo in Houston with an undermount sink, raised-panel cabinets, white cabinets, white backsplash, subway tile backsplash, stainless steel appliances, an island and white countertops
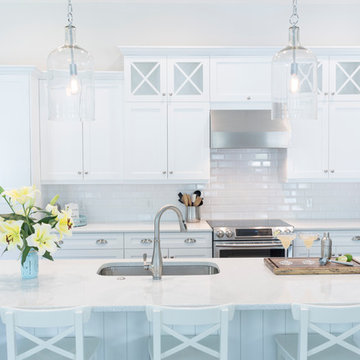
Jon Wolding
Elegant l-shaped kitchen photo in Tampa with an undermount sink, shaker cabinets, white cabinets, quartz countertops, white backsplash, porcelain backsplash, stainless steel appliances and an island
Elegant l-shaped kitchen photo in Tampa with an undermount sink, shaker cabinets, white cabinets, quartz countertops, white backsplash, porcelain backsplash, stainless steel appliances and an island
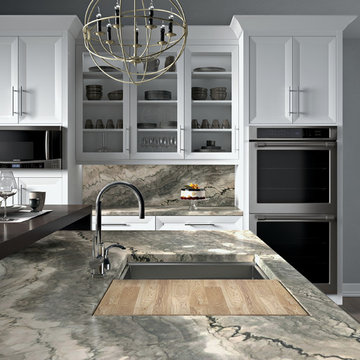
Featuring Cesari Grey Q016 Natural Stone Quartzite on countertop, island and backsplash. Left countertop, ONE Quartz Surfaces Honeyed Mahogany NQ94 ONE Quartz. Floor, Emerson Wood Brazilian Walnut EP03 6 x 48.
431






