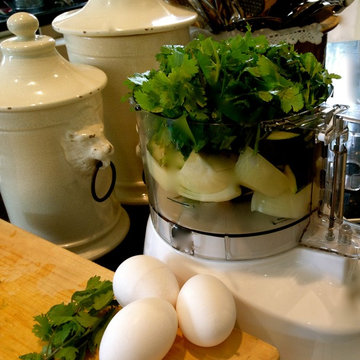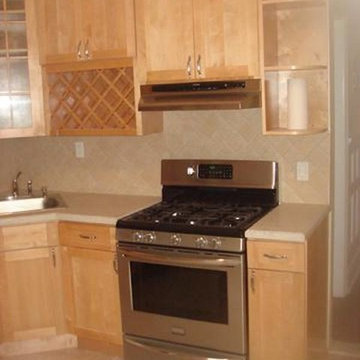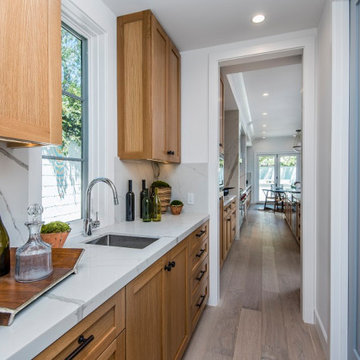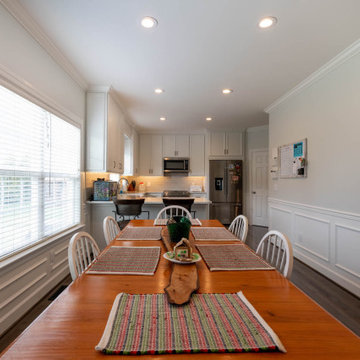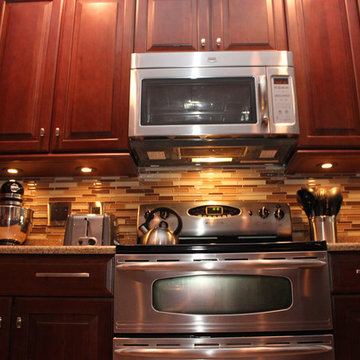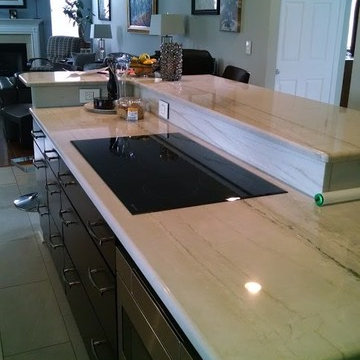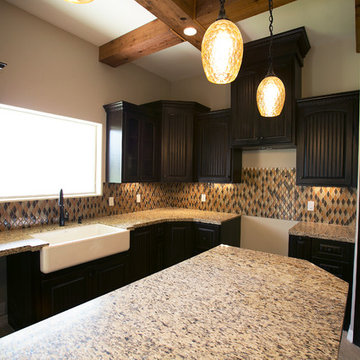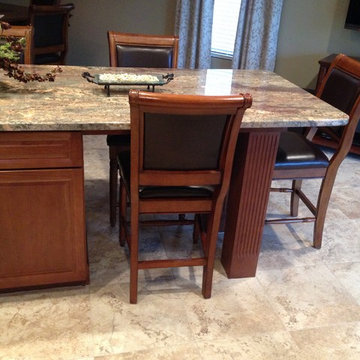Kitchen Ideas & Designs
Refine by:
Budget
Sort by:Popular Today
88601 - 88620 of 4,394,549 photos
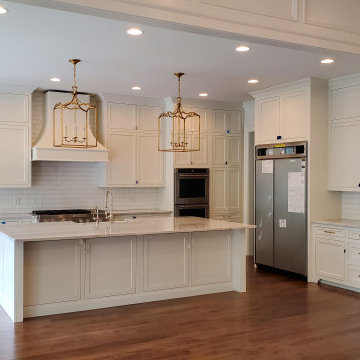
Custom kitchen cabinets in china white w/ quartz tops
Example of a transitional kitchen design in Other with shaker cabinets, white cabinets and quartzite countertops
Example of a transitional kitchen design in Other with shaker cabinets, white cabinets and quartzite countertops
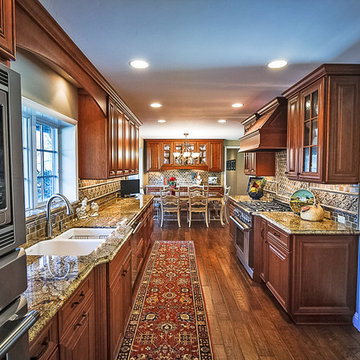
Photography by Christina Kelly of Elk Grove, CA
Designer: Cindy Garten of Unique Technique
Eat-in kitchen - mid-sized traditional u-shaped medium tone wood floor and brown floor eat-in kitchen idea in Sacramento with an undermount sink, raised-panel cabinets, medium tone wood cabinets, granite countertops, porcelain backsplash, stainless steel appliances, no island and brown backsplash
Eat-in kitchen - mid-sized traditional u-shaped medium tone wood floor and brown floor eat-in kitchen idea in Sacramento with an undermount sink, raised-panel cabinets, medium tone wood cabinets, granite countertops, porcelain backsplash, stainless steel appliances, no island and brown backsplash
Find the right local pro for your project
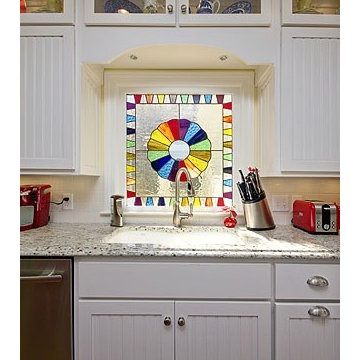
Granite Tops And Ceramic Tile Backslash
Example of a kitchen design in Nashville with granite countertops, white backsplash and ceramic backsplash
Example of a kitchen design in Nashville with granite countertops, white backsplash and ceramic backsplash
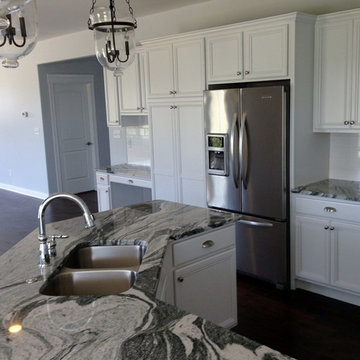
Inspiration for a timeless l-shaped dark wood floor eat-in kitchen remodel in Chicago with an undermount sink, shaker cabinets, white cabinets, granite countertops, white backsplash, subway tile backsplash, stainless steel appliances and an island
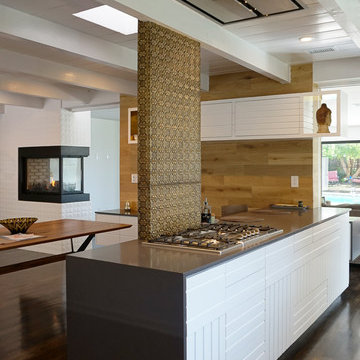
All of the drawers are push to open creating a clean look and focusing attention on the formal and textural accents of the kitchen. The gas cooktop is vented with a Best Cirrus exhaust fan, recessed into the ceiling.
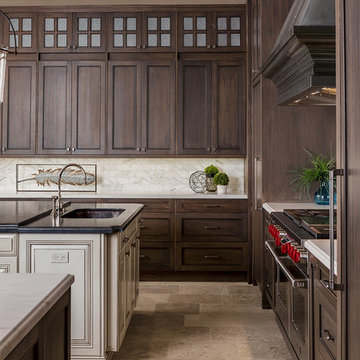
Cantabrica Estates is a private gated community located in North Scottsdale. Spec home available along with build-to-suit and incredible view lots.
For more information contact Vicki Kaplan at Arizona Best Real Estate
Spec Home Built By: LaBlonde Homes
Photography by: Leland Gebhardt
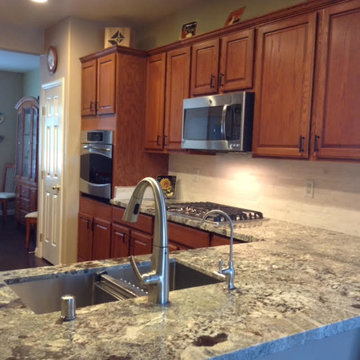
Crazy Horse granite countertops with a square edge profile and White Cliffs marble mosaic tile backsplash. Schluter Systems Rondec and Dilex were used here.
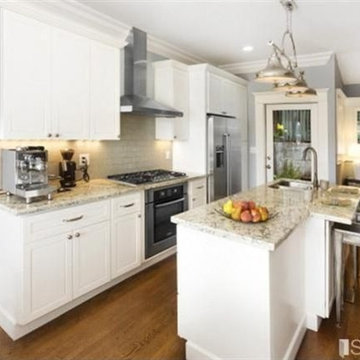
Patio Door replaced by glass door, new rear window,
Example of a classic kitchen design in San Francisco
Example of a classic kitchen design in San Francisco
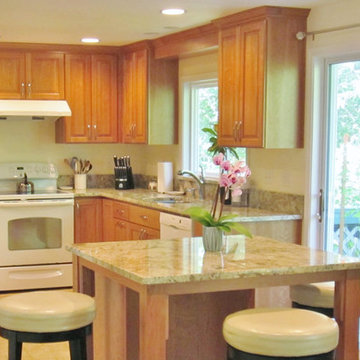
Making every inch count made it possible to add a new work area with drawer and trash pull-out between the range and the sink.
The new single-basin sink fit in a smaller base cabinet (adding about 10" of counter), and the cabinet run was extended to the right to the edge of the door to the deck (adding about 9" of counter). These savings let us shift the sink to the right to center it on the wall, making room for the new work area between the range and the sink. Centering the sink also allowed symmetric cabinets flanking the sink.
The valance over the sink hides upstairs plumbing that extends below the final ceiling height, and the cabinet over the stove hides the hood exhaust duct.
Photo by G. A. Elam
Kitchen Ideas & Designs
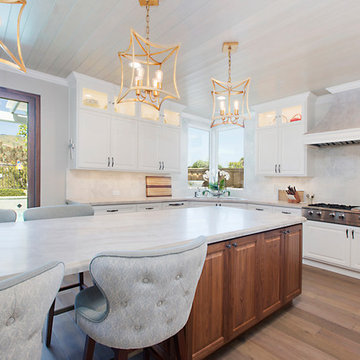
Large transitional l-shaped medium tone wood floor and brown floor eat-in kitchen photo in San Diego with a double-bowl sink, raised-panel cabinets, white cabinets, quartzite countertops, multicolored backsplash, porcelain backsplash, stainless steel appliances, an island and multicolored countertops
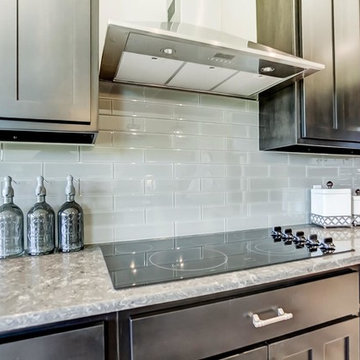
Inspiration for a large modern l-shaped light wood floor and white floor open concept kitchen remodel in Other with an undermount sink, shaker cabinets, black cabinets, quartzite countertops, gray backsplash, glass tile backsplash, stainless steel appliances and an island
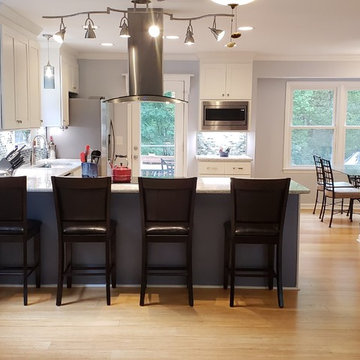
Inspiration for a mid-sized transitional l-shaped bamboo floor open concept kitchen remodel in Raleigh with an undermount sink, shaker cabinets, white cabinets, glass countertops, blue backsplash, glass sheet backsplash, stainless steel appliances, no island and multicolored countertops
4431






