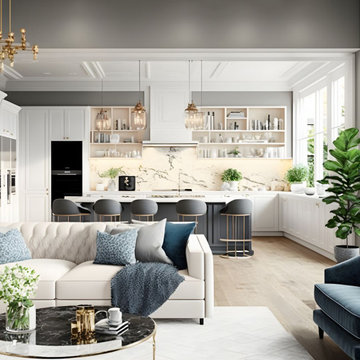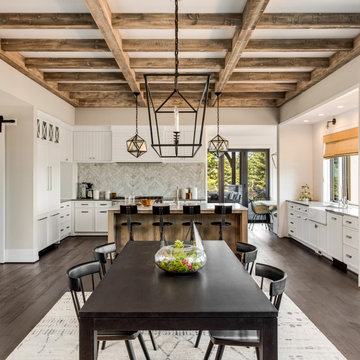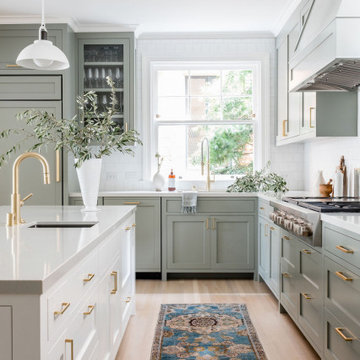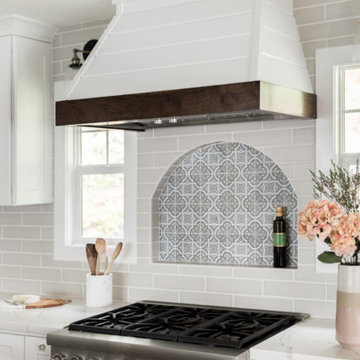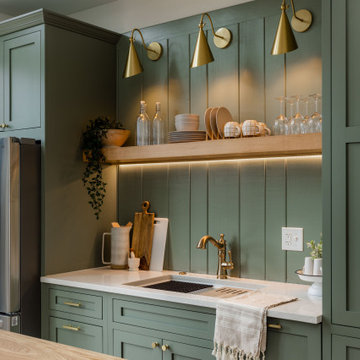Kitchen Ideas & Designs
Refine by:
Budget
Sort by:Popular Today
2361 - 2380 of 4,397,293 photos

James Kruger, LandMark Photography
Interior Design: Martha O'Hara Interiors
Architect: Sharratt Design & Company
Large elegant l-shaped dark wood floor and brown floor open concept kitchen photo in Minneapolis with a farmhouse sink, beaded inset cabinets, limestone countertops, beige backsplash, stone tile backsplash, an island, dark wood cabinets and stainless steel appliances
Large elegant l-shaped dark wood floor and brown floor open concept kitchen photo in Minneapolis with a farmhouse sink, beaded inset cabinets, limestone countertops, beige backsplash, stone tile backsplash, an island, dark wood cabinets and stainless steel appliances

Photo by Gordon Beall
Interior Design by Tracy Morris Design
Transitional l-shaped dark wood floor kitchen photo in DC Metro with an undermount sink, recessed-panel cabinets, white cabinets, marble countertops, white backsplash, stone slab backsplash, paneled appliances and an island
Transitional l-shaped dark wood floor kitchen photo in DC Metro with an undermount sink, recessed-panel cabinets, white cabinets, marble countertops, white backsplash, stone slab backsplash, paneled appliances and an island
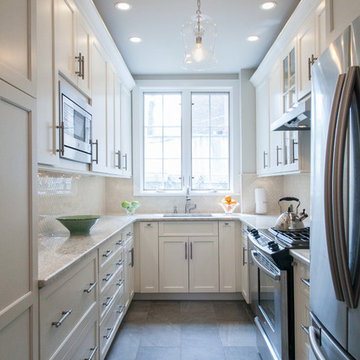
Example of a classic u-shaped enclosed kitchen design in Philadelphia with shaker cabinets, white cabinets, white backsplash and no island
Find the right local pro for your project

View of Kitchen looking towards dining room and outdoor cafe:
Island contemporary kitchen in Naples, Florida. Features custom cabinetry and finishes, double islands, Wolf/Sub-Zero appliances, super wide Pompeii stone 3 inch counter tops, and Adorne switches and outlets.
41 West Coastal Retreat Series reveals creative, fresh ideas, for a new look to define the casual beach lifestyle of Naples.
More than a dozen custom variations and sizes are available to be built on your lot. From this spacious 3,000 square foot, 3 bedroom model, to larger 4 and 5 bedroom versions ranging from 3,500 - 10,000 square feet, including guest house options.

James Kruger, LandMark Photography
Interior Design: Martha O'Hara Interiors
Architect: Sharratt Design & Company
Example of a large classic l-shaped dark wood floor and brown floor open concept kitchen design in Minneapolis with a farmhouse sink, limestone countertops, an island, dark wood cabinets, stainless steel appliances, beige backsplash, stone tile backsplash and recessed-panel cabinets
Example of a large classic l-shaped dark wood floor and brown floor open concept kitchen design in Minneapolis with a farmhouse sink, limestone countertops, an island, dark wood cabinets, stainless steel appliances, beige backsplash, stone tile backsplash and recessed-panel cabinets

Open concept kitchen - large transitional l-shaped light wood floor and brown floor open concept kitchen idea in Oklahoma City with an undermount sink, shaker cabinets, green cabinets, quartzite countertops, white backsplash, marble backsplash, white appliances, two islands and black countertops
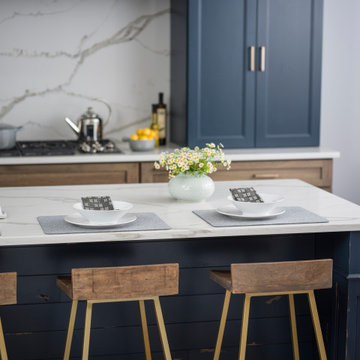
This modern farmhouse kitchen features a beautiful combination of Navy Blue painted and gray stained Hickory cabinets that’s sure to be an eye-catcher. The elegant “Morel” stain blends and harmonizes the natural Hickory wood grain while emphasizing the grain with a subtle gray tone that beautifully coordinated with the cool, deep blue paint.
The “Gale Force” SW 7605 blue paint from Sherwin-Williams is a stunning deep blue paint color that is sophisticated, fun, and creative. It’s a stunning statement-making color that’s sure to be a classic for years to come and represents the latest in color trends. It’s no surprise this beautiful navy blue has been a part of Dura Supreme’s Curated Color Collection for several years, making the top 6 colors for 2017 through 2020.
Beyond the beautiful exterior, there is so much well-thought-out storage and function behind each and every cabinet door. The two beautiful blue countertop towers that frame the modern wood hood and cooktop are two intricately designed larder cabinets built to meet the homeowner’s exact needs.
The larder cabinet on the left is designed as a beverage center with apothecary drawers designed for housing beverage stir sticks, sugar packets, creamers, and other misc. coffee and home bar supplies. A wine glass rack and shelves provides optimal storage for a full collection of glassware while a power supply in the back helps power coffee & espresso (machines, blenders, grinders and other small appliances that could be used for daily beverage creations. The roll-out shelf makes it easier to fill clean and operate each appliance while also making it easy to put away. Pocket doors tuck out of the way and into the cabinet so you can easily leave open for your household or guests to access, but easily shut the cabinet doors and conceal when you’re ready to tidy up.
Beneath the beverage center larder is a drawer designed with 2 layers of multi-tasking storage for utensils and additional beverage supplies storage with space for tea packets, and a full drawer of K-Cup storage. The cabinet below uses powered roll-out shelves to create the perfect breakfast center with power for a toaster and divided storage to organize all the daily fixings and pantry items the household needs for their morning routine.
On the right, the second larder is the ultimate hub and center for the homeowner’s baking tasks. A wide roll-out shelf helps store heavy small appliances like a KitchenAid Mixer while making them easy to use, clean, and put away. Shelves and a set of apothecary drawers help house an assortment of baking tools, ingredients, mixing bowls and cookbooks. Beneath the counter a drawer and a set of roll-out shelves in various heights provides more easy access storage for pantry items, misc. baking accessories, rolling pins, mixing bowls, and more.
The kitchen island provides a large worktop, seating for 3-4 guests, and even more storage! The back of the island includes an appliance lift cabinet used for a sewing machine for the homeowner’s beloved hobby, a deep drawer built for organizing a full collection of dishware, a waste recycling bin, and more!
All and all this kitchen is as functional as it is beautiful!
Request a FREE Dura Supreme Brochure Packet:
http://www.durasupreme.com/request-brochure
Reload the page to not see this specific ad anymore

Blake Worthington, Rebecca Duke
Eat-in kitchen - large cottage l-shaped light wood floor and beige floor eat-in kitchen idea in Los Angeles with marble countertops, white backsplash, subway tile backsplash, two islands, a farmhouse sink, recessed-panel cabinets, light wood cabinets and stainless steel appliances
Eat-in kitchen - large cottage l-shaped light wood floor and beige floor eat-in kitchen idea in Los Angeles with marble countertops, white backsplash, subway tile backsplash, two islands, a farmhouse sink, recessed-panel cabinets, light wood cabinets and stainless steel appliances

Custom Cabinetry Creates Light and Airy Kitchen. A combination of white painted cabinetry and rustic hickory cabinets create an earthy and bright kitchen. A new larger window floods the kitchen in natural light.

Scott Amundson Photography
Eat-in kitchen - mid-sized farmhouse l-shaped dark wood floor and brown floor eat-in kitchen idea in Minneapolis with a farmhouse sink, shaker cabinets, white cabinets, marble countertops, blue backsplash, subway tile backsplash, paneled appliances, an island and white countertops
Eat-in kitchen - mid-sized farmhouse l-shaped dark wood floor and brown floor eat-in kitchen idea in Minneapolis with a farmhouse sink, shaker cabinets, white cabinets, marble countertops, blue backsplash, subway tile backsplash, paneled appliances, an island and white countertops

Example of a huge trendy l-shaped light wood floor and brown floor open concept kitchen design in Columbus with an undermount sink, flat-panel cabinets, gray cabinets, marble countertops, white backsplash, marble backsplash, stainless steel appliances, an island and white countertops

Example of a tuscan u-shaped terra-cotta tile and orange floor eat-in kitchen design in Austin with a farmhouse sink, recessed-panel cabinets, light wood cabinets, multicolored backsplash, mosaic tile backsplash, stainless steel appliances, an island and beige countertops

Chris Veith
Inspiration for a transitional u-shaped medium tone wood floor and brown floor kitchen remodel in New York with a farmhouse sink, shaker cabinets, gray cabinets, white backsplash, subway tile backsplash, stainless steel appliances, an island and white countertops
Inspiration for a transitional u-shaped medium tone wood floor and brown floor kitchen remodel in New York with a farmhouse sink, shaker cabinets, gray cabinets, white backsplash, subway tile backsplash, stainless steel appliances, an island and white countertops
Reload the page to not see this specific ad anymore

Photo of a kitchen renovation feature cabinets finished in Black Licorice and Pure White lacquer. The cabinets are oversized and conceal the appliances with finished wood panels. Unique features include a wall of natural leuders veneer stone with a custom floating ventilation system as a main focal point. Complementing the cabinets are countertops of Satin Cambrian black granite and Honed Calcatta Colorado Marble. Custom hewn wood beams and hand scraped flooring warm the rooms feel against the cool gray walls. Designed and constructed by USI in Southlake Tx.

Cabinet design by: Collaborative Interiors |
Kitchen design by: Beverly Bradshaw Interiors |
Remodeler: McKinney Group |
Photographer: Tom Marks Photo |
***Please visit the Houzz page of Beverly Bradshaw Interiors for any info regarding this project***
Kitchen Ideas & Designs
Reload the page to not see this specific ad anymore

Inspiration for a large coastal l-shaped medium tone wood floor eat-in kitchen remodel in Salt Lake City with white cabinets, marble countertops, multicolored backsplash, marble backsplash, an island and multicolored countertops

Coffee bar cabinet with retractable doors in open position. Internal lighting & wall-mounted pot filler. Countertop within cabinet detailed to include concealed drain. Microwave built-in below countertop without the use of a trim kit. View through kitchen pass-through to living room beyond. Leathered-quartzite countertops and distressed wood beams.
119






