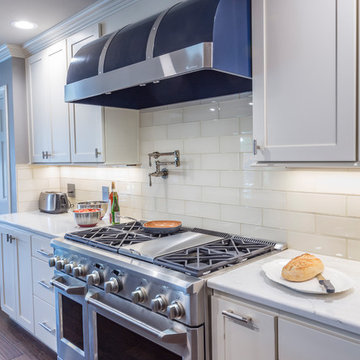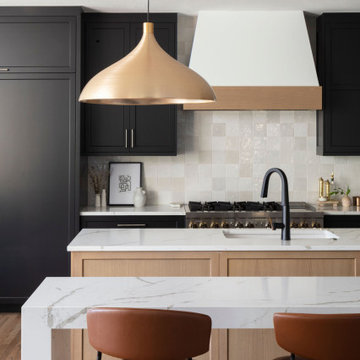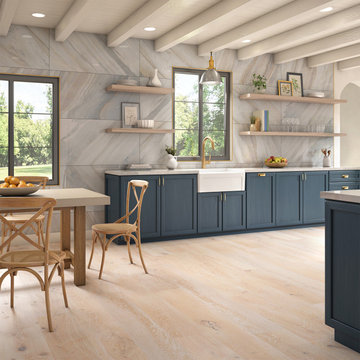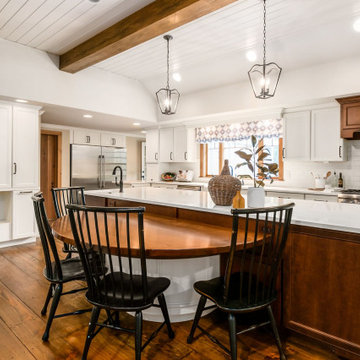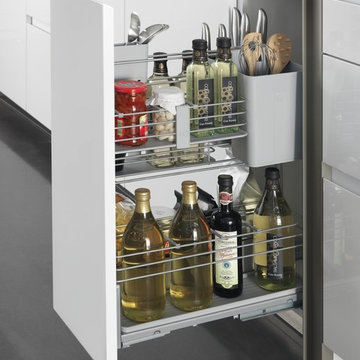Kitchen Ideas & Designs
Refine by:
Budget
Sort by:Popular Today
4041 - 4060 of 4,398,756 photos

This kitchen was designed by Bilotta senior designer, Randy O’Kane, CKD with (and for) interior designer Blair Harris. The apartment is located in a turn-of-the-20th-century Manhattan brownstone and the kitchen (which was originally at the back of the apartment) was relocated to the front in order to gain more light in the heart of the home. Blair really wanted the cabinets to be a dark blue color and opted for Farrow & Ball’s “Railings”. In order to make sure the space wasn’t too dark, Randy suggested open shelves in natural walnut vs. traditional wall cabinets along the back wall. She complemented this with white crackled ceramic tiles and strips of LED lights hidden under the shelves, illuminating the space even more. The cabinets are Bilotta’s private label line, the Bilotta Collection, in a 1” thick, Shaker-style door with walnut interiors. The flooring is oak in a herringbone pattern and the countertops are Vermont soapstone. The apron-style sink is also made of soapstone and is integrated with the countertop. Blair opted for the trending unlacquered brass hardware from Rejuvenation’s “Massey” collection which beautifully accents the blue cabinetry and is then repeated on both the “Chagny” Lacanche range and the bridge-style Waterworks faucet.
The space was designed in such a way as to use the island to separate the primary cooking space from the living and dining areas. The island could be used for enjoying a less formal meal or as a plating area to pass food into the dining area.
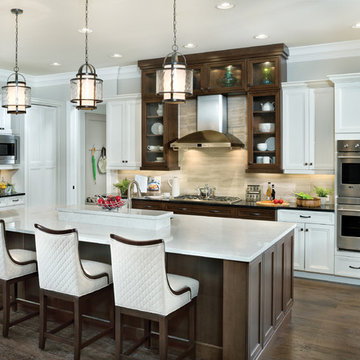
Asheville 1296 two tone kitchen
Example of a large transitional l-shaped dark wood floor open concept kitchen design in Cincinnati with an undermount sink, recessed-panel cabinets, white cabinets, quartz countertops, beige backsplash, stainless steel appliances, an island and limestone backsplash
Example of a large transitional l-shaped dark wood floor open concept kitchen design in Cincinnati with an undermount sink, recessed-panel cabinets, white cabinets, quartz countertops, beige backsplash, stainless steel appliances, an island and limestone backsplash

This young couple wanted to maximize their odd kitchen and dining room for entertaining their family and friends. With a separate formal dining space elsewhere, we opted for a more casual kitchen island for working, eating, baking, and having an occasional glass of wine with a friend. We agreed on maintaining the original galley style kitchen floorpan but decided to shift a few appliances in order to improve efficiency. We added a large island allowing for additional storage, seating, and countertop space and then created a dedicated “beverage bar” to house the espresso machine and large wine refrigerator. We had a lot of fun playing with finishes in this space. We layered a mix of “cool” and “warm” tones to create a multi-depth effect which registers as eclectic and pulled together.
Interior Design by Bennett Design Co.
Photo by Mike Kaskel
Find the right local pro for your project
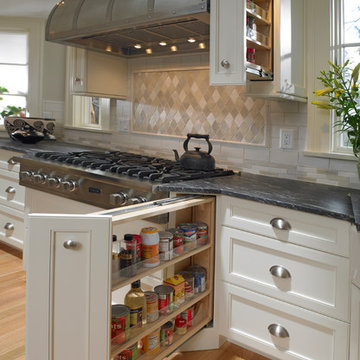
Inspiration for a large cottage u-shaped light wood floor eat-in kitchen remodel in Boston with a farmhouse sink, recessed-panel cabinets, white cabinets, beige backsplash, subway tile backsplash, stainless steel appliances and an island
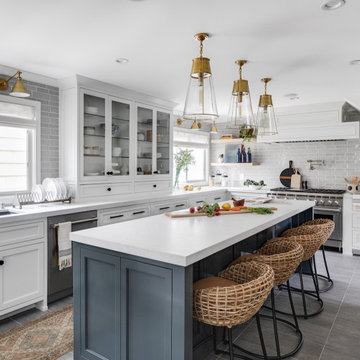
Transitional l-shaped gray floor kitchen photo in Orange County with an undermount sink, recessed-panel cabinets, white cabinets, gray backsplash, stainless steel appliances, an island and white countertops

Kitchen - transitional l-shaped medium tone wood floor and brown floor kitchen idea in Boston with an undermount sink, recessed-panel cabinets, blue cabinets, white backsplash, mosaic tile backsplash, paneled appliances, an island and white countertops
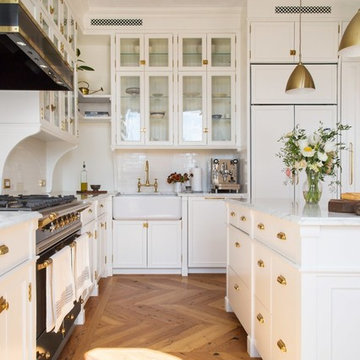
We here at A-Z Vision Remodeling have embodied this dream by becoming one of the industry's top General Contractor leading the way in Roofing, Energy Efficiency Designs, Bathroom Remodels, Kitchen Remodels, Large-Scale Renovations, Room Additions, Garage Conversions, ADU Conversions, Home Expansions and Extensions, and General Home Remodels simply from our unwavering workmanship

Photography: Stacy Zarin Goldberg
Example of a small eclectic l-shaped porcelain tile and brown floor open concept kitchen design in DC Metro with a farmhouse sink, shaker cabinets, blue cabinets, quartz countertops, white backsplash, ceramic backsplash, white appliances and an island
Example of a small eclectic l-shaped porcelain tile and brown floor open concept kitchen design in DC Metro with a farmhouse sink, shaker cabinets, blue cabinets, quartz countertops, white backsplash, ceramic backsplash, white appliances and an island
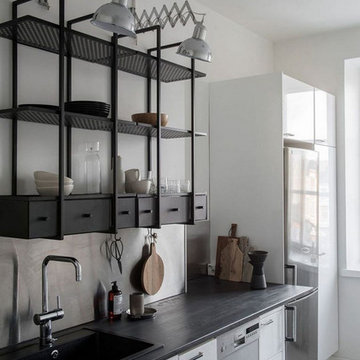
Mid-sized urban l-shaped ceramic tile and white floor eat-in kitchen photo in Columbus with a drop-in sink, flat-panel cabinets, white cabinets, laminate countertops, stainless steel appliances, an island and black countertops
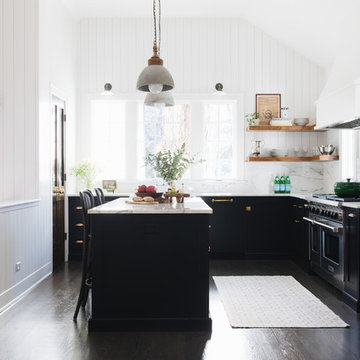
Stoffer Photography Interiors
Mid-sized transitional l-shaped medium tone wood floor and brown floor kitchen photo in Chicago with a farmhouse sink, shaker cabinets, marble countertops, white backsplash, marble backsplash, paneled appliances, an island and white countertops
Mid-sized transitional l-shaped medium tone wood floor and brown floor kitchen photo in Chicago with a farmhouse sink, shaker cabinets, marble countertops, white backsplash, marble backsplash, paneled appliances, an island and white countertops
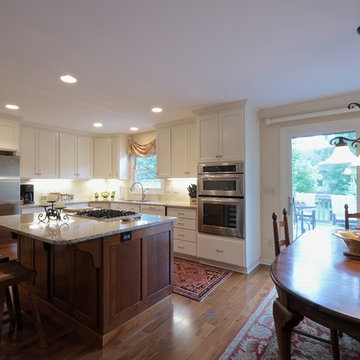
Sponsored
Plain City, OH
Kuhns Contracting, Inc.
Central Ohio's Trusted Home Remodeler Specializing in Kitchens & Baths

Mahogany Gourmet Kitchen with White Glazed Center Island. Photos by Donna Lind Photography.
Mid-sized elegant l-shaped limestone floor and beige floor eat-in kitchen photo in Boston with an undermount sink, shaker cabinets, dark wood cabinets, solid surface countertops, stainless steel appliances and an island
Mid-sized elegant l-shaped limestone floor and beige floor eat-in kitchen photo in Boston with an undermount sink, shaker cabinets, dark wood cabinets, solid surface countertops, stainless steel appliances and an island

Example of a huge country l-shaped light wood floor and beige floor open concept kitchen design in Salt Lake City with a farmhouse sink, beaded inset cabinets, white cabinets, quartzite countertops, beige backsplash, limestone backsplash, white appliances, two islands and beige countertops
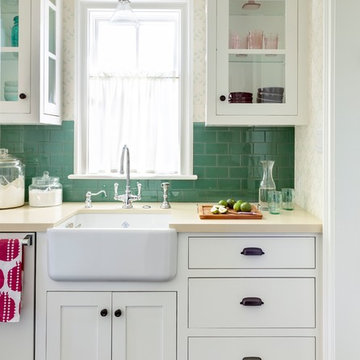
Mark Lohman for HGTV Magazine
Small beach style single-wall dark wood floor kitchen photo in Los Angeles with a farmhouse sink, recessed-panel cabinets, white cabinets, quartz countertops, green backsplash and glass tile backsplash
Small beach style single-wall dark wood floor kitchen photo in Los Angeles with a farmhouse sink, recessed-panel cabinets, white cabinets, quartz countertops, green backsplash and glass tile backsplash
Kitchen Ideas & Designs

Sponsored
Over 300 locations across the U.S.
Schedule Your Free Consultation
Ferguson Bath, Kitchen & Lighting Gallery
Ferguson Bath, Kitchen & Lighting Gallery
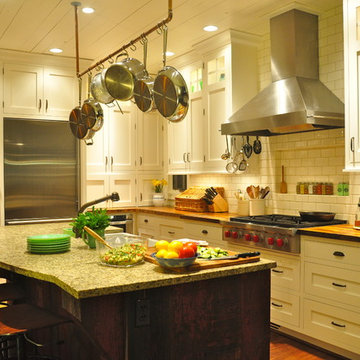
My favorite farmhouse kitchen.. :)
Mid-sized cottage galley medium tone wood floor kitchen photo in Louisville with stainless steel appliances, a farmhouse sink, shaker cabinets, white cabinets, wood countertops, white backsplash, ceramic backsplash and an island
Mid-sized cottage galley medium tone wood floor kitchen photo in Louisville with stainless steel appliances, a farmhouse sink, shaker cabinets, white cabinets, wood countertops, white backsplash, ceramic backsplash and an island
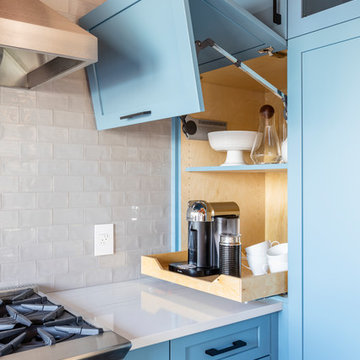
Photo Credits: JOHN GRANEN PHOTOGRAPHY
Inspiration for a country u-shaped porcelain tile and gray floor enclosed kitchen remodel in Seattle with a farmhouse sink, shaker cabinets, blue cabinets, quartz countertops, white backsplash, subway tile backsplash, stainless steel appliances, a peninsula and white countertops
Inspiration for a country u-shaped porcelain tile and gray floor enclosed kitchen remodel in Seattle with a farmhouse sink, shaker cabinets, blue cabinets, quartz countertops, white backsplash, subway tile backsplash, stainless steel appliances, a peninsula and white countertops
203






