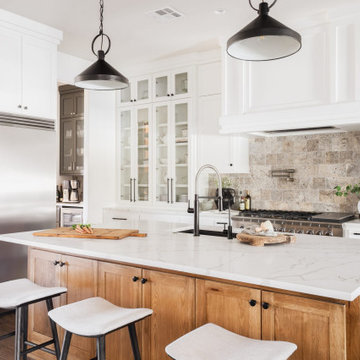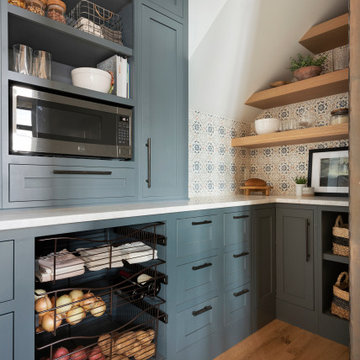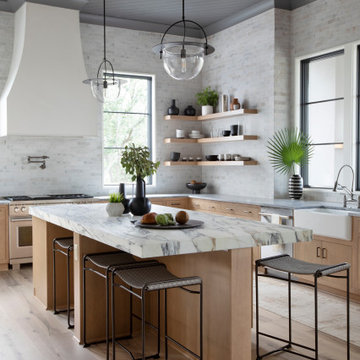Kitchen Ideas & Designs
Refine by:
Budget
Sort by:Popular Today
1181 - 1200 of 4,399,026 photos

Grand architecturally detailed stone family home. Each interior uniquely customized.
Architect: Mike Sharrett of Sharrett Design
Interior Designer: Laura Ramsey Engler of Ramsey Engler, Ltd.

http://belairphotography.com/contact.html
Inspiration for a timeless kitchen remodel in Los Angeles with glass-front cabinets and white cabinets
Inspiration for a timeless kitchen remodel in Los Angeles with glass-front cabinets and white cabinets
Find the right local pro for your project
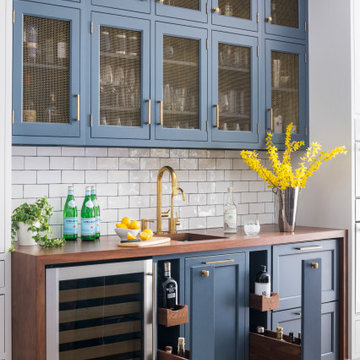
Designer Sarah Robertson of Studio Dearborn helped a neighbor and friend to update a “builder grade” kitchen into a personal, family space that feels luxurious and inviting.
The homeowner wanted to solve a number of storage and flow problems in the kitchen, including a wasted area dedicated to a desk, too-little pantry storage, and her wish for a kitchen bar. The all white builder kitchen lacked character, and the client wanted to inject color, texture and personality into the kitchen while keeping it classic.

Large elegant u-shaped dark wood floor and brown floor eat-in kitchen photo in Atlanta with an undermount sink, shaker cabinets, white cabinets, quartz countertops, white backsplash, mosaic tile backsplash, stainless steel appliances, an island and white countertops

Big bright kitchen with concrete countertops and a lot of windows.
Photographer: Rob Karosis
Kitchen - large country dark wood floor kitchen idea in New York with an island, shaker cabinets, gray cabinets, concrete countertops, white backsplash, wood backsplash, stainless steel appliances, an undermount sink and gray countertops
Kitchen - large country dark wood floor kitchen idea in New York with an island, shaker cabinets, gray cabinets, concrete countertops, white backsplash, wood backsplash, stainless steel appliances, an undermount sink and gray countertops
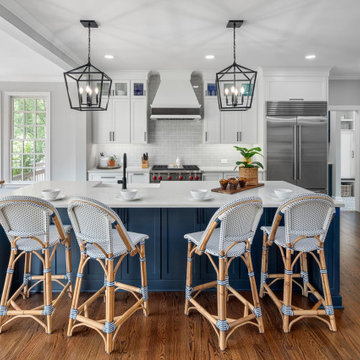
Sponsored
Columbus, OH
Dave Fox Design Build Remodelers
Columbus Area's Luxury Design Build Firm | 17x Best of Houzz Winner!

Photo courtesy of August Interiors.
To view more photos of this project, visit https://www.augustinteriorsnc.com/portfolio/rustic-and-refined-at-bearwallow-mountain/

traditional kitchen in SF
Example of a mid-sized classic l-shaped cork floor eat-in kitchen design in San Francisco with stainless steel appliances, subway tile backsplash, white cabinets, solid surface countertops, white backsplash, an island, a drop-in sink and shaker cabinets
Example of a mid-sized classic l-shaped cork floor eat-in kitchen design in San Francisco with stainless steel appliances, subway tile backsplash, white cabinets, solid surface countertops, white backsplash, an island, a drop-in sink and shaker cabinets
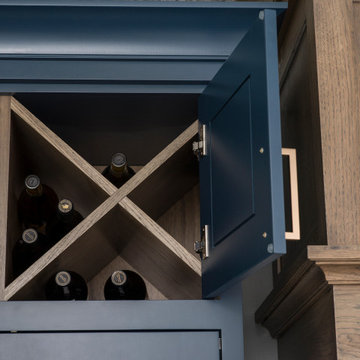
This modern farmhouse kitchen features a beautiful combination of Navy Blue painted and gray stained Hickory cabinets that’s sure to be an eye-catcher. The elegant “Morel” stain blends and harmonizes the natural Hickory wood grain while emphasizing the grain with a subtle gray tone that beautifully coordinated with the cool, deep blue paint.
The “Gale Force” SW 7605 blue paint from Sherwin-Williams is a stunning deep blue paint color that is sophisticated, fun, and creative. It’s a stunning statement-making color that’s sure to be a classic for years to come and represents the latest in color trends. It’s no surprise this beautiful navy blue has been a part of Dura Supreme’s Curated Color Collection for several years, making the top 6 colors for 2017 through 2020.
Beyond the beautiful exterior, there is so much well-thought-out storage and function behind each and every cabinet door. The two beautiful blue countertop towers that frame the modern wood hood and cooktop are two intricately designed larder cabinets built to meet the homeowner’s exact needs.
The larder cabinet on the left is designed as a beverage center with apothecary drawers designed for housing beverage stir sticks, sugar packets, creamers, and other misc. coffee and home bar supplies. A wine glass rack and shelves provides optimal storage for a full collection of glassware while a power supply in the back helps power coffee & espresso (machines, blenders, grinders and other small appliances that could be used for daily beverage creations. The roll-out shelf makes it easier to fill clean and operate each appliance while also making it easy to put away. Pocket doors tuck out of the way and into the cabinet so you can easily leave open for your household or guests to access, but easily shut the cabinet doors and conceal when you’re ready to tidy up.
Beneath the beverage center larder is a drawer designed with 2 layers of multi-tasking storage for utensils and additional beverage supplies storage with space for tea packets, and a full drawer of K-Cup storage. The cabinet below uses powered roll-out shelves to create the perfect breakfast center with power for a toaster and divided storage to organize all the daily fixings and pantry items the household needs for their morning routine.
On the right, the second larder is the ultimate hub and center for the homeowner’s baking tasks. A wide roll-out shelf helps store heavy small appliances like a KitchenAid Mixer while making them easy to use, clean, and put away. Shelves and a set of apothecary drawers help house an assortment of baking tools, ingredients, mixing bowls and cookbooks. Beneath the counter a drawer and a set of roll-out shelves in various heights provides more easy access storage for pantry items, misc. baking accessories, rolling pins, mixing bowls, and more.
The kitchen island provides a large worktop, seating for 3-4 guests, and even more storage! The back of the island includes an appliance lift cabinet used for a sewing machine for the homeowner’s beloved hobby, a deep drawer built for organizing a full collection of dishware, a waste recycling bin, and more!
All and all this kitchen is as functional as it is beautiful!
Request a FREE Dura Supreme Brochure Packet:
http://www.durasupreme.com/request-brochure

This hidden outlet is perfectly hidden.
Example of a mid-sized classic l-shaped medium tone wood floor and brown floor kitchen pantry design in Chicago with a farmhouse sink, recessed-panel cabinets, blue cabinets, quartz countertops, white backsplash, marble backsplash, colored appliances, an island and white countertops
Example of a mid-sized classic l-shaped medium tone wood floor and brown floor kitchen pantry design in Chicago with a farmhouse sink, recessed-panel cabinets, blue cabinets, quartz countertops, white backsplash, marble backsplash, colored appliances, an island and white countertops

built in door storage in pantry
Inspiration for a small timeless bamboo floor kitchen pantry remodel in San Francisco with medium tone wood cabinets
Inspiration for a small timeless bamboo floor kitchen pantry remodel in San Francisco with medium tone wood cabinets

Storage Solutions - Organize cleaning supplies in our convenient pull-out caddy with a detachable, portable basket (SBPOC).
“Loft” Living originated in Paris when artists established studios in abandoned warehouses to accommodate the oversized paintings popular at the time. Modern loft environments idealize the characteristics of their early counterparts with high ceilings, exposed beams, open spaces, and vintage flooring or brickwork. Soaring windows frame dramatic city skylines, and interior spaces pack a powerful visual punch with their clean lines and minimalist approach to detail. Dura Supreme cabinetry coordinates perfectly within this design genre with sleek contemporary door styles and equally sleek interiors.
This kitchen features Moda cabinet doors with vertical grain, which gives this kitchen its sleek minimalistic design. Lofted design often starts with a neutral color then uses a mix of raw materials, in this kitchen we’ve mixed in brushed metal throughout using Aluminum Framed doors, stainless steel hardware, stainless steel appliances, and glazed tiles for the backsplash.
Request a FREE Brochure:
http://www.durasupreme.com/request-brochure
Find a dealer near you today:
http://www.durasupreme.com/dealer-locator

Sponsored
Over 300 locations across the U.S.
Schedule Your Free Consultation
Ferguson Bath, Kitchen & Lighting Gallery
Ferguson Bath, Kitchen & Lighting Gallery

Jason Varney Photography,
Interior Design by Ashli Mizell,
Architecture by Warren Claytor Architects
Eat-in kitchen - mid-sized transitional l-shaped porcelain tile eat-in kitchen idea in Philadelphia with an undermount sink, shaker cabinets, gray cabinets, gray backsplash, stainless steel appliances, an island and concrete countertops
Eat-in kitchen - mid-sized transitional l-shaped porcelain tile eat-in kitchen idea in Philadelphia with an undermount sink, shaker cabinets, gray cabinets, gray backsplash, stainless steel appliances, an island and concrete countertops

live edge coutnertop
Inspiration for a rustic multicolored floor, vaulted ceiling and wood ceiling open concept kitchen remodel in Chicago with an undermount sink, flat-panel cabinets, black cabinets, stainless steel appliances, an island and gray countertops
Inspiration for a rustic multicolored floor, vaulted ceiling and wood ceiling open concept kitchen remodel in Chicago with an undermount sink, flat-panel cabinets, black cabinets, stainless steel appliances, an island and gray countertops
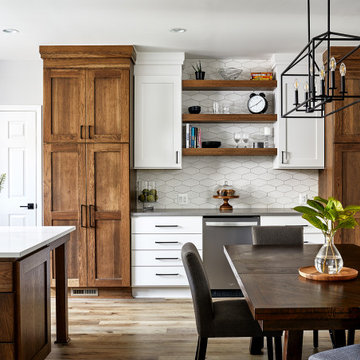
Project Developer John Audet
Designer Kate Adams
Photography by Stacy Zarin Goldberg
Inspiration for a mid-sized transitional medium tone wood floor eat-in kitchen remodel in DC Metro with stainless steel appliances and an island
Inspiration for a mid-sized transitional medium tone wood floor eat-in kitchen remodel in DC Metro with stainless steel appliances and an island
Kitchen Ideas & Designs
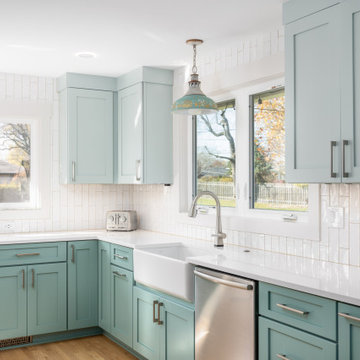
Sponsored
Hilliard, OH
Schedule a Free Consultation
Nova Design Build
Custom Premiere Design-Build Contractor | Hilliard, OH

Eat-in kitchen - large transitional l-shaped white floor and cement tile floor eat-in kitchen idea in Philadelphia with a single-bowl sink, medium tone wood cabinets, quartzite countertops, white backsplash, ceramic backsplash, an island, white countertops, flat-panel cabinets and stainless steel appliances

Kitchen - large scandinavian l-shaped light wood floor and beige floor kitchen idea in San Francisco with a farmhouse sink, white cabinets, white backsplash, stainless steel appliances, an island, recessed-panel cabinets, quartzite countertops, marble backsplash and white countertops

This Altadena home is the perfect example of modern farmhouse flair. The powder room flaunts an elegant mirror over a strapping vanity; the butcher block in the kitchen lends warmth and texture; the living room is replete with stunning details like the candle style chandelier, the plaid area rug, and the coral accents; and the master bathroom’s floor is a gorgeous floor tile.
Project designed by Courtney Thomas Design in La Cañada. Serving Pasadena, Glendale, Monrovia, San Marino, Sierra Madre, South Pasadena, and Altadena.
For more about Courtney Thomas Design, click here: https://www.courtneythomasdesign.com/
To learn more about this project, click here:
https://www.courtneythomasdesign.com/portfolio/new-construction-altadena-rustic-modern/
60






