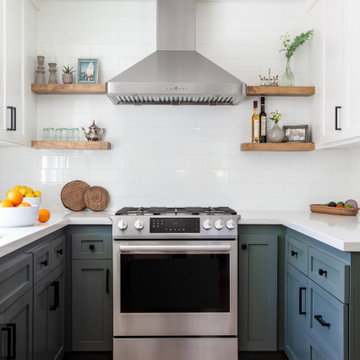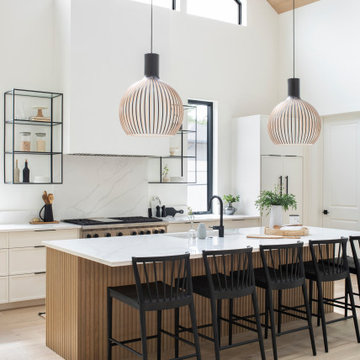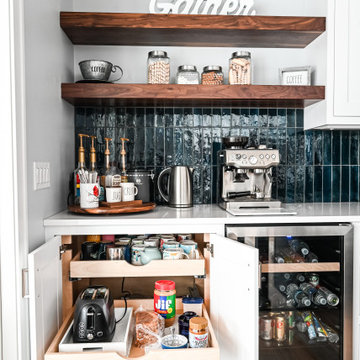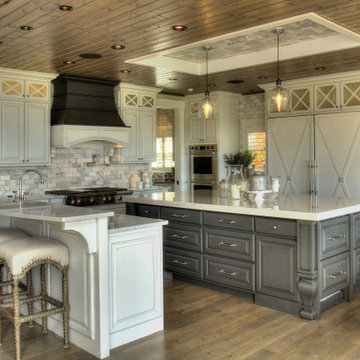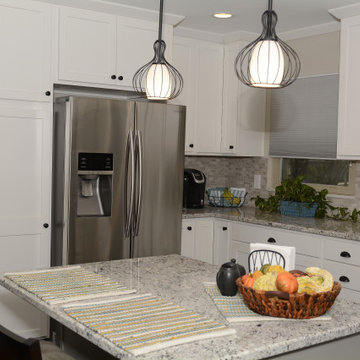Kitchen Ideas & Designs
Refine by:
Budget
Sort by:Popular Today
4461 - 4480 of 4,402,795 photos
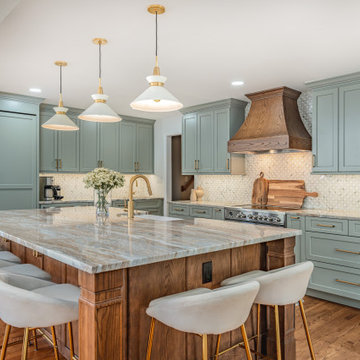
Hi everyone, I'm Sarah and Ogun we are here with fine line kitchens. So we are a couple working together. I do the interior design and remodeling of the space material selection meeting with the clients. And I handled operations outside, you know meaning all the construction work that is taking place the inside. The houses that we work in. I handle all the aspects of the construction, so today's project is very special. We're in Vienna and the client had a very big family. It's a family of seven that lives here. So we had a few aspects that we needed to keep in mind while designing this one. Having everybody be able to sit on the island. So we wanted plenty of seating all the way around. We didn't want anybody standing or anything like that. So what we did is we maximize the space. The center island is the biggest part of the kitchen. We use a natural stone to kind of give it a beautiful texture versus quartz. It's kind of standard white or kind of fabricated, so I wanted something very natural. We did this because I took my inspiration from the outside, so the inspiration if you look at the view right in front of me is there are so many greens there's a lot of brass accents and I wanted to bring this. Into this kitchen while designing it for my clients. She is very warm very. She wanted a very homey, comfy kind of look for the kitchen. So that's what we did today. As you can see, the cabinets are sage green, very light, so I still think it's a neutral, but it's a lighter color that again brings the outside in and we combine that with the oak right behind me so it's a slightly warm oak. It's not very dark. It's not very light. It's a medium brown and the same color went on the island. To kind of tie these two in and the backsplash, my favorite part is where you can see a little bit of design. It is, in my opinion still classic, but includes a pattern so the outside part is as we said in the beginning, is handled by my husband. I'd like him to speak a little bit about that. Thanks, Sarah, I want to talk to you guys a little bit about the construction part of this project. Originally this kitchen was located mostly in this area. They had their stove there sing. It was more of a peninsula layout in Sarah's and the customer vision they wanted. They wanted to get rid of the peninsula and they want to be able to have a huge island that can at least sit seven people because they're familiar with seven. So we wanted to make sure that we can achieve this design and bring it to life so that they can be happy with this layout. Some of the challenges we had, the house, the home being, you know, old home. There were a lot of you know the older electrical and plumbing that had to be replaced. We had to relocate the stove from here to this area. Over here we had put a nice foot fan that we had to relocate all the ductwork and the plumbing. Was being on the peninsula area. We had to relocate it to the center islands. So we achieved all this and kind of like bring it to bring in this kitchen up to date it looks beautiful. That's true, so yes, the old layout did not function for my clients because everything was kind of gathered on one side of the kitchen. So there was like a peninsula right there. So the end of this island kind of continued straight. And that was just the L shape. Kind of where everything was and there used to be another big table here, so they were using only kind of half of the space. So like I said at the beginning, our vision was to kind of feed everybody at the island, create some symmetry. 'cause I love that. So as you can see behind me, this is kind of the focal point symmetrical. Everything is kind of even we wanted to also panel the fridge here so it mimics the pantry and another size. So when you're looking at it, it is bringing again that symmetry back again. I hope you enjoyed this kitchen and this video and I'll see you soon. So how do you think this project turned out? It's nice. I like the color. I think it turned out nice. It's kind of like a little bit different color than what we always do. So I realize. Are you giving me a little bit of credit here that I did something different? Are you proud? I'm so proud of you. Other than that I like it. That they have kind of like a two sink. So if this was our kitchen, if we ever like you can have your own. I can have mine if we ever get into a fight then this can be like my own kitchen. Why are we gonna bring in a fight right now? So I'm cooking anyway. You're grilling most of the time, So what are you even talking about? My kitchen? That's my kitchen. You can just take the small sink. That's fine. It's always good to have your own space right there, so anyways. Thank you guys for watching. We hope to see you soon and if you have any questions please click the link below. It'll lead you to our website, house, YouTube and all of the social media is so nice to have you guys. We'll see you soon. Thanks bye bye-bye.
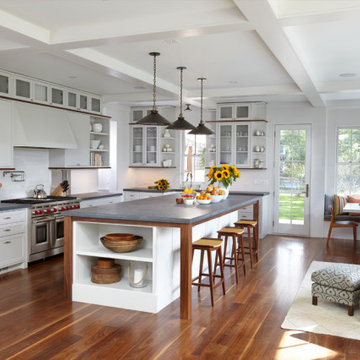
Inspiration for a transitional l-shaped medium tone wood floor and brown floor kitchen remodel in Miami with shaker cabinets, white cabinets, stainless steel appliances, an island and gray countertops
Find the right local pro for your project

Inspiration for a large transitional l-shaped light wood floor eat-in kitchen remodel in Philadelphia with a farmhouse sink, flat-panel cabinets, white cabinets, soapstone countertops, white backsplash, ceramic backsplash, paneled appliances, an island and gray countertops
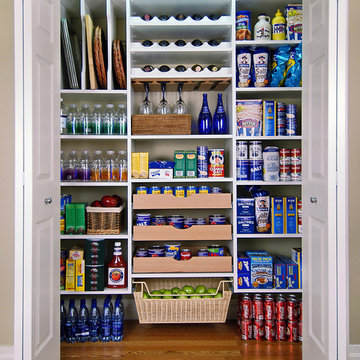
Pantry closet ideas from ClosetPlace
Large elegant single-wall vinyl floor enclosed kitchen photo in Portland Maine with open cabinets, white cabinets and laminate countertops
Large elegant single-wall vinyl floor enclosed kitchen photo in Portland Maine with open cabinets, white cabinets and laminate countertops
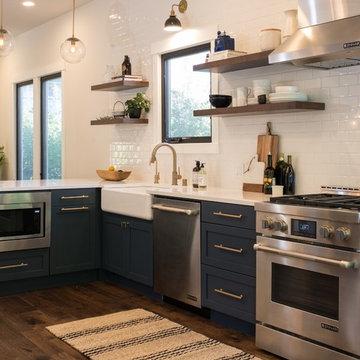
Contemporary farmhouse kitchen
Kitchen - country kitchen idea in Seattle
Kitchen - country kitchen idea in Seattle

With this homeowner being a geologist, they were looking for a very earthy, stone-based feel. The stone for the countertop was selected first, and then a bright color was found to match the rusted stone esthetic. The window was also opened to give life to the owner’s beautiful view and grey upper-cabinets were used to tie the appliances into the rest of the design. Under-cabinet lighting was added as well to keep the space bright and functional throughout the evening.
Treve Johnson Photography
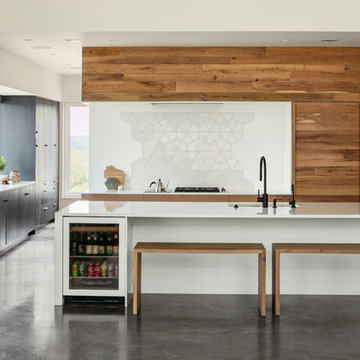
Example of a minimalist l-shaped concrete floor and gray floor kitchen design in Other with an undermount sink, flat-panel cabinets, medium tone wood cabinets, white backsplash, black appliances, an island and white countertops

Inspiration for a mid-century modern l-shaped light wood floor open concept kitchen remodel in Los Angeles with a single-bowl sink, flat-panel cabinets, medium tone wood cabinets, blue backsplash, an island and white countertops

Inspiration for a small eclectic l-shaped medium tone wood floor and brown floor eat-in kitchen remodel in Atlanta with a farmhouse sink, shaker cabinets, blue cabinets, quartz countertops, blue backsplash, ceramic backsplash, stainless steel appliances, a peninsula and blue countertops
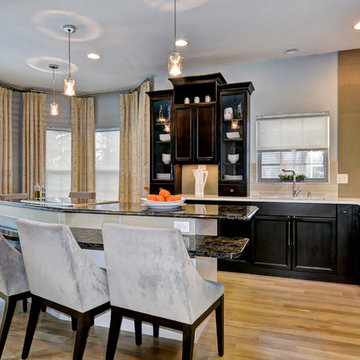
Sponsored
Columbus, OH
Dave Fox Design Build Remodelers
Columbus Area's Luxury Design Build Firm | 17x Best of Houzz Winner!
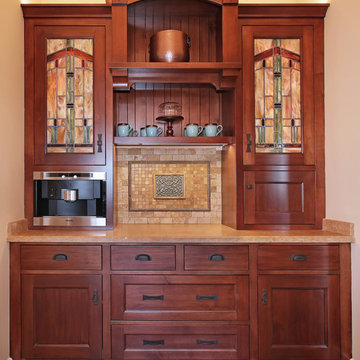
Jeri Koegel
Kitchen - small craftsman l-shaped ceramic tile and multicolored floor kitchen idea in San Diego with an undermount sink, recessed-panel cabinets, dark wood cabinets, granite countertops, multicolored backsplash, ceramic backsplash, stainless steel appliances and an island
Kitchen - small craftsman l-shaped ceramic tile and multicolored floor kitchen idea in San Diego with an undermount sink, recessed-panel cabinets, dark wood cabinets, granite countertops, multicolored backsplash, ceramic backsplash, stainless steel appliances and an island
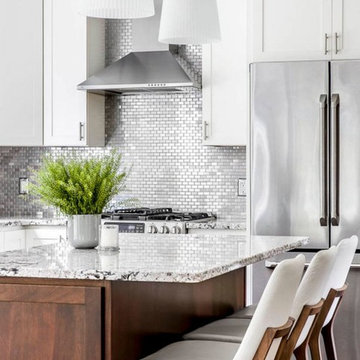
Mid-sized minimalist l-shaped dark wood floor and brown floor eat-in kitchen photo in New York with an island, shaker cabinets, white cabinets, granite countertops, metallic backsplash, metal backsplash and stainless steel appliances
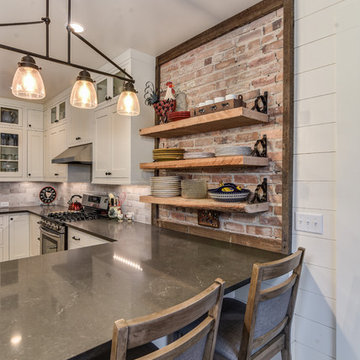
Kitchen - farmhouse u-shaped brick floor kitchen idea in Other with a farmhouse sink, shaker cabinets, white cabinets, beige backsplash, brick backsplash, stainless steel appliances, a peninsula and quartz countertops

Example of a transitional multicolored floor and cement tile floor kitchen design in Chicago with an undermount sink, shaker cabinets, black cabinets, white backsplash, subway tile backsplash, stainless steel appliances, an island, gray countertops and marble countertops
Kitchen Ideas & Designs
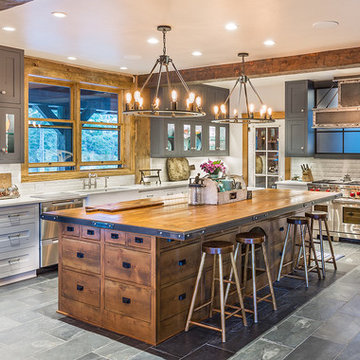
Chris Marona
Mountain style gray floor kitchen photo in Albuquerque with a farmhouse sink, shaker cabinets, gray cabinets, white backsplash, subway tile backsplash, stainless steel appliances, an island and white countertops
Mountain style gray floor kitchen photo in Albuquerque with a farmhouse sink, shaker cabinets, gray cabinets, white backsplash, subway tile backsplash, stainless steel appliances, an island and white countertops
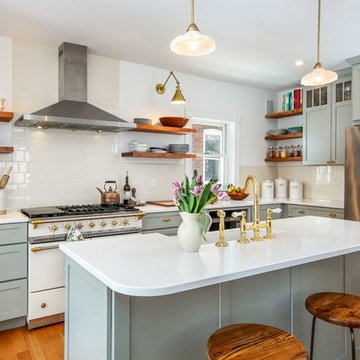
Designer: Brittny Mee
Of Vermont Kitchen Design
Transitional l-shaped medium tone wood floor and brown floor kitchen photo in Burlington with a farmhouse sink, shaker cabinets, gray cabinets, white backsplash, subway tile backsplash, stainless steel appliances, an island and white countertops
Transitional l-shaped medium tone wood floor and brown floor kitchen photo in Burlington with a farmhouse sink, shaker cabinets, gray cabinets, white backsplash, subway tile backsplash, stainless steel appliances, an island and white countertops
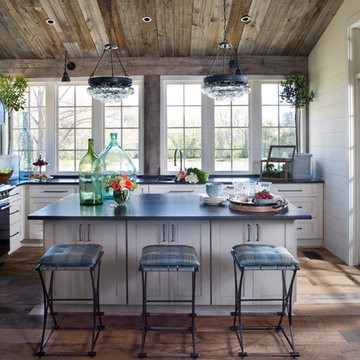
Kitchen overlooking the lake and opens to the porch
Example of a farmhouse l-shaped medium tone wood floor kitchen design in Austin with an undermount sink, white cabinets, soapstone countertops, black appliances, an island, shaker cabinets, white backsplash and wood backsplash
Example of a farmhouse l-shaped medium tone wood floor kitchen design in Austin with an undermount sink, white cabinets, soapstone countertops, black appliances, an island, shaker cabinets, white backsplash and wood backsplash
224






