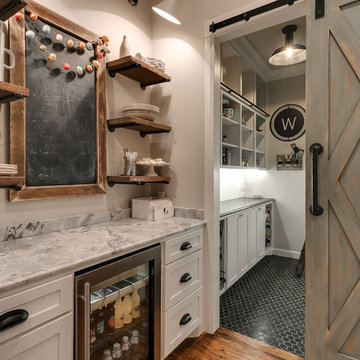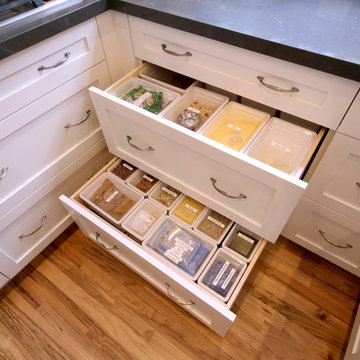Kitchen Ideas & Designs
Refine by:
Budget
Sort by:Popular Today
581 - 600 of 4,403,835 photos
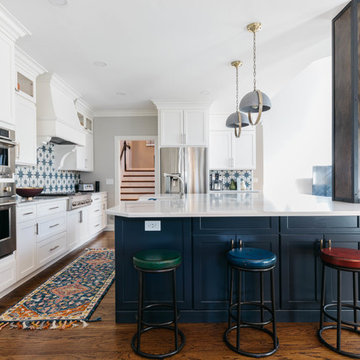
Koch Classic Cabinetry
Prairie door style, Full Overlay
5pc drawer fronts
Ivory & Charcoal Blue paint
Example of a transitional l-shaped dark wood floor and brown floor open concept kitchen design in Nashville with shaker cabinets, white cabinets, multicolored backsplash, stainless steel appliances, an island and white countertops
Example of a transitional l-shaped dark wood floor and brown floor open concept kitchen design in Nashville with shaker cabinets, white cabinets, multicolored backsplash, stainless steel appliances, an island and white countertops
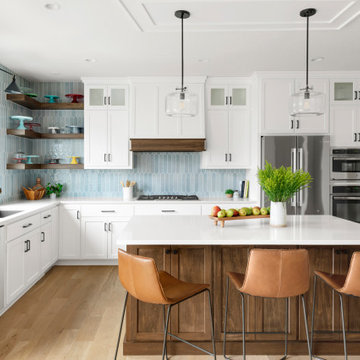
Apple Valley, MN kitchen remodel by White Birch Design, serving the Minneapolis and St. Paul area. To learn more about us and see more examples of our work, visit our website at www.whitebirchdesignllc.com
Find the right local pro for your project

Eat-in kitchen - large transitional galley light wood floor and beige floor eat-in kitchen idea in Phoenix with an undermount sink, shaker cabinets, white cabinets, quartz countertops, brown backsplash, brick backsplash, stainless steel appliances, an island and black countertops

Inspiration for a small country galley medium tone wood floor and brown floor kitchen remodel in Atlanta with a farmhouse sink, shaker cabinets, gray cabinets, quartz countertops, blue backsplash, terra-cotta backsplash, stainless steel appliances and an island

This beautiful Spanish/Mediterranean Modern kitchen features UltraCraft's Stickley door style in Rustic Alder with Natural finish and Lakeway door style in Maple with Blue Ash paint. A celebration of natural light and green plants, this kitchen has a warm feel that shouldn't be missed!
Reload the page to not see this specific ad anymore

Inspiration for a large cottage u-shaped brown floor and light wood floor open concept kitchen remodel in Denver with an island, shaker cabinets, white cabinets, gray backsplash, an undermount sink, quartzite countertops, marble backsplash, paneled appliances and white countertops

Cottage brick floor and red floor kitchen photo in Bridgeport with an undermount sink, shaker cabinets, white cabinets, white backsplash, subway tile backsplash, stainless steel appliances, white countertops and a peninsula

Open concept kitchen - large transitional u-shaped dark wood floor and brown floor open concept kitchen idea in Los Angeles with shaker cabinets, white cabinets, white backsplash, stainless steel appliances and two islands

All white kitchen with white moldings and cabinetry, wood top island, wide plank wood flooring, brass hardware. Farmhouse style kitchen.
Example of a large french country l-shaped light wood floor open concept kitchen design in St Louis with an undermount sink, recessed-panel cabinets, white cabinets, quartzite countertops, white backsplash, subway tile backsplash, paneled appliances and an island
Example of a large french country l-shaped light wood floor open concept kitchen design in St Louis with an undermount sink, recessed-panel cabinets, white cabinets, quartzite countertops, white backsplash, subway tile backsplash, paneled appliances and an island
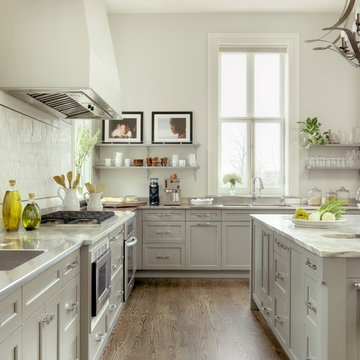
Lafayette Square is a historic district in the City of Saint Louis. The home was built before the turn of the last century. The kitchen had been remodeled several times since the 1880s. The homeowners wanted to renovate and update the kitchen to reflect current lifestyles while respecting the integrity of the home.Alise O'Brien Photography

Example of a mid-sized country u-shaped gray floor and porcelain tile kitchen pantry design in Chicago with flat-panel cabinets, medium tone wood cabinets, solid surface countertops and no island
Reload the page to not see this specific ad anymore

photography: Viktor Ramos
Example of a large minimalist light wood floor eat-in kitchen design in Cincinnati with an undermount sink, flat-panel cabinets, light wood cabinets, quartz countertops, white backsplash, stone slab backsplash, stainless steel appliances, an island and white countertops
Example of a large minimalist light wood floor eat-in kitchen design in Cincinnati with an undermount sink, flat-panel cabinets, light wood cabinets, quartz countertops, white backsplash, stone slab backsplash, stainless steel appliances, an island and white countertops

David Marquardt
Example of a large trendy l-shaped ceramic tile open concept kitchen design in Las Vegas with flat-panel cabinets, medium tone wood cabinets, solid surface countertops, gray backsplash, stainless steel appliances and an island
Example of a large trendy l-shaped ceramic tile open concept kitchen design in Las Vegas with flat-panel cabinets, medium tone wood cabinets, solid surface countertops, gray backsplash, stainless steel appliances and an island

Vertical Lift Appliance Garage In Open Position
Kitchen - mid-sized transitional porcelain tile and brown floor kitchen idea in DC Metro with a single-bowl sink, white cabinets, quartz countertops, green backsplash, ceramic backsplash, stainless steel appliances, an island, white countertops and recessed-panel cabinets
Kitchen - mid-sized transitional porcelain tile and brown floor kitchen idea in DC Metro with a single-bowl sink, white cabinets, quartz countertops, green backsplash, ceramic backsplash, stainless steel appliances, an island, white countertops and recessed-panel cabinets
Kitchen Ideas & Designs
Reload the page to not see this specific ad anymore

To create a welcoming gathering space and a stronger connection the outdoors, the kitchen was reconfigured and opened up to the front entry of the home. To improve traffic flow, an additional doorway to the adjacent family room was added.

Transitional/traditional design. Hand scraped wood flooring, wolf & sub zero appliances. Antique mirrored tile, Custom cabinetry
Inspiration for a huge timeless l-shaped dark wood floor and brown floor open concept kitchen remodel in Other with a farmhouse sink, white cabinets, granite countertops, beige backsplash, stainless steel appliances, an island, recessed-panel cabinets and beige countertops
Inspiration for a huge timeless l-shaped dark wood floor and brown floor open concept kitchen remodel in Other with a farmhouse sink, white cabinets, granite countertops, beige backsplash, stainless steel appliances, an island, recessed-panel cabinets and beige countertops

J. Asnes
Kitchen - industrial galley kitchen idea in New York with concrete countertops, stainless steel appliances, a double-bowl sink, flat-panel cabinets and white cabinets
Kitchen - industrial galley kitchen idea in New York with concrete countertops, stainless steel appliances, a double-bowl sink, flat-panel cabinets and white cabinets
30






