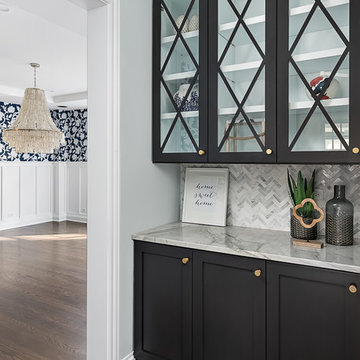Kitchen Photos
Refine by:
Budget
Sort by:Popular Today
3981 - 4000 of 4,393,473 photos

Contemporary one-wall kitchen with large cooktop and dining island. © Cindy Apple Photography
Inspiration for a transitional galley dark wood floor and brown floor eat-in kitchen remodel in Seattle with an undermount sink, white cabinets, soapstone countertops, black backsplash, mosaic tile backsplash, stainless steel appliances, an island, black countertops and shaker cabinets
Inspiration for a transitional galley dark wood floor and brown floor eat-in kitchen remodel in Seattle with an undermount sink, white cabinets, soapstone countertops, black backsplash, mosaic tile backsplash, stainless steel appliances, an island, black countertops and shaker cabinets

Photography by Laura Hull.
Kitchen - small traditional galley dark wood floor kitchen idea in Los Angeles with a farmhouse sink, recessed-panel cabinets, brown cabinets, white backsplash, subway tile backsplash and no island
Kitchen - small traditional galley dark wood floor kitchen idea in Los Angeles with a farmhouse sink, recessed-panel cabinets, brown cabinets, white backsplash, subway tile backsplash and no island

Our custom homes are built on the Space Coast in Brevard County, FL in the growing communities of Melbourne, FL and Viera, FL. As a custom builder in Brevard County we build custom homes in the communities of Wyndham at Duran, Charolais Estates, Casabella, Fairway Lakes and on your own lot.
Find the right local pro for your project
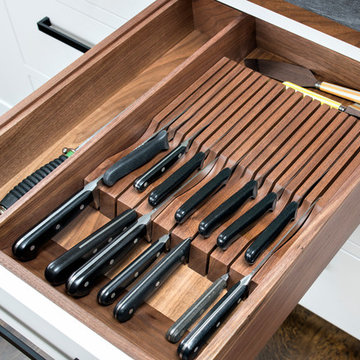
This spacious kitchen in Westchester County is flooded with light from huge windows on 3 sides of the kitchen plus two skylights in the vaulted ceiling. The dated kitchen was gutted and reconfigured to accommodate this large kitchen with crisp white cabinets and walls. Ship lap paneling on both walls and ceiling lends a casual-modern charm while stainless steel toe kicks, walnut accents and Pietra Cardosa limestone bring both cool and warm tones to this clean aesthetic. Kitchen design and custom cabinetry, built ins, walnut countertops and paneling by Studio Dearborn. Architect Frank Marsella. Interior design finishes by Tami Wassong Interior Design. Pietra cardosa limestone countertops and backsplash by Marble America. Appliances by Subzero; range hood insert by Best. Cabinetry color: Benjamin Moore Super White. Hardware by Top Knobs. Photography Adam Macchia.

Large cottage u-shaped brown floor and light wood floor kitchen photo in Baltimore with a farmhouse sink, shaker cabinets, beige cabinets, white backsplash, an island, soapstone countertops, glass tile backsplash and paneled appliances
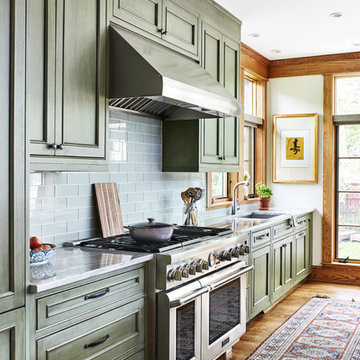
Stacy Zarin-Goldberg
Open concept kitchen - mid-sized craftsman single-wall medium tone wood floor and brown floor open concept kitchen idea in DC Metro with an undermount sink, recessed-panel cabinets, green cabinets, quartz countertops, green backsplash, glass tile backsplash, paneled appliances, an island and gray countertops
Open concept kitchen - mid-sized craftsman single-wall medium tone wood floor and brown floor open concept kitchen idea in DC Metro with an undermount sink, recessed-panel cabinets, green cabinets, quartz countertops, green backsplash, glass tile backsplash, paneled appliances, an island and gray countertops

The kitchen is much more functional with a long stretch of counter space and open shelving making better use of the limited space. Most of the cabinets are the same width and are flat panel to help the kitchen feel more open and modern. The size and shape of the Ohio-made glazed hand mold tile nods to the mid-century brick fireplace wall in the living space.

Note the large scale tile juxtaposed against the quilt style tile on the oven wall. This large and simple toned grey field allows the other area to stand out, yet this window wall detail also serves a purpose of showing how every area can be unique, but not glaring in contrast.

Walls Could Talk
Example of a large cottage single-wall ceramic tile and brown floor kitchen pantry design in Houston with a farmhouse sink, raised-panel cabinets, dark wood cabinets, granite countertops, gray backsplash, wood backsplash, stainless steel appliances, an island and gray countertops
Example of a large cottage single-wall ceramic tile and brown floor kitchen pantry design in Houston with a farmhouse sink, raised-panel cabinets, dark wood cabinets, granite countertops, gray backsplash, wood backsplash, stainless steel appliances, an island and gray countertops
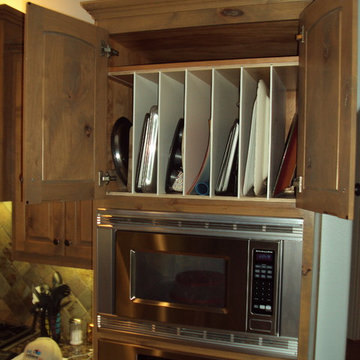
Open concept kitchen - mid-sized traditional travertine floor open concept kitchen idea in Austin with raised-panel cabinets, distressed cabinets, granite countertops, multicolored backsplash, stone slab backsplash and stainless steel appliances

Eat-in kitchen - large cottage l-shaped light wood floor eat-in kitchen idea in Portland with a farmhouse sink, shaker cabinets, light wood cabinets, quartz countertops, white backsplash, cement tile backsplash, stainless steel appliances, two islands and white countertops

Transitional / Contemporary Stained Walnut Frameless Cabinetry, Quartzite Countertops, Waterfall Island with Prep Sink, Wide Plank White Oak Flooring, Thermador Appliances, Gas Cooktop, Double Ovens
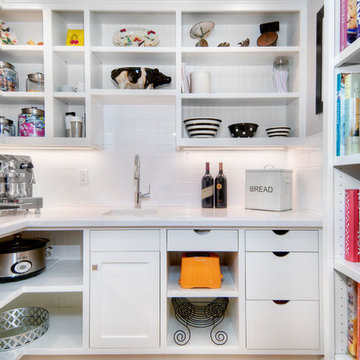
Crisp, clean, lines of this beautiful black and white kitchen with a gray and warm wood twist~
Example of a mid-sized transitional u-shaped light wood floor kitchen pantry design in San Francisco with white cabinets, quartz countertops, ceramic backsplash, stainless steel appliances, an island, an undermount sink, open cabinets and white backsplash
Example of a mid-sized transitional u-shaped light wood floor kitchen pantry design in San Francisco with white cabinets, quartz countertops, ceramic backsplash, stainless steel appliances, an island, an undermount sink, open cabinets and white backsplash
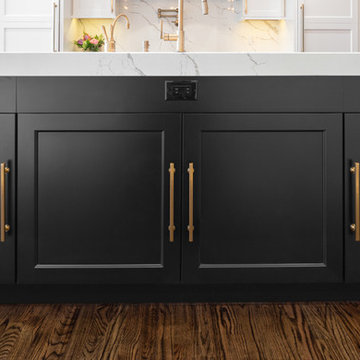
Placing storage under the over seating area on this island lets you store more without sacrificing space.
Inspiration for a large transitional u-shaped medium tone wood floor and brown floor kitchen remodel in Other with an undermount sink, flat-panel cabinets, black cabinets, quartz countertops, white backsplash, stone slab backsplash, stainless steel appliances, an island and white countertops
Inspiration for a large transitional u-shaped medium tone wood floor and brown floor kitchen remodel in Other with an undermount sink, flat-panel cabinets, black cabinets, quartz countertops, white backsplash, stone slab backsplash, stainless steel appliances, an island and white countertops
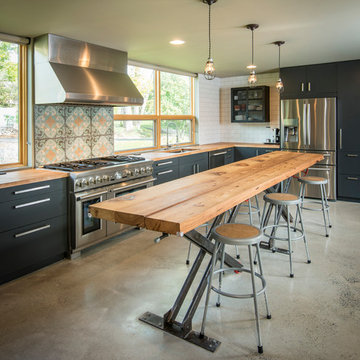
Eat-in kitchen - mid-sized industrial l-shaped concrete floor eat-in kitchen idea in Philadelphia with an undermount sink, flat-panel cabinets, black cabinets, wood countertops, white backsplash, subway tile backsplash, stainless steel appliances and an island

Large transitional u-shaped slate floor and gray floor open concept kitchen photo in Boston with an undermount sink, shaker cabinets, white cabinets, quartzite countertops, white backsplash, marble backsplash, stainless steel appliances and an island

L-shaped kitchen designed for easy care and minimal fuss, quartz countertops, cold-rolled steel wall with matching open shelves, oak cabinets with fingerpulls.
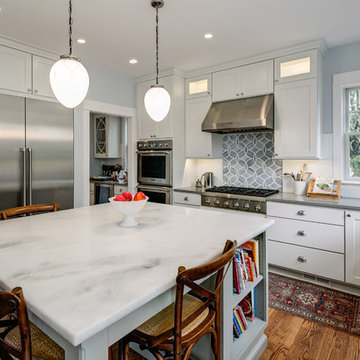
Inspiration for a mid-sized timeless u-shaped medium tone wood floor eat-in kitchen remodel in Orange County with a farmhouse sink, shaker cabinets, white cabinets, marble countertops, white backsplash, subway tile backsplash, stainless steel appliances and an island

This kitchen was designed by Kathryn in our Braintree showroom. This beautiful kitchen remodel features Showplace raised-panel cabinets with a gray paint, gorgeous Cambria quartz countertops with a pencil edge and full height backsplash, Berenson hardware, and Sub-Zero appliances. Unique features in this kitchen include an extra large island, finished paneling on all visible ends, including the fridge, dishwasher, trash compactor, and ice maker, as well as a custom bench attached to the island with extra storage drawers.
Cabinets: Showplace Chesapeake
Finish: Gun Smoke/Peppercorn Gray Wash (bench)
Counter tops: Cambria Quartz
Color: Brittanicca
Edge: Pencil
Hardware: Berenson Vested Interest
200






