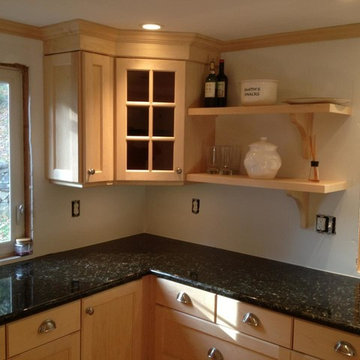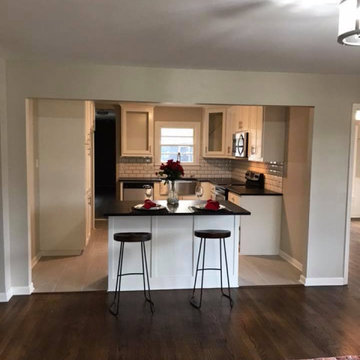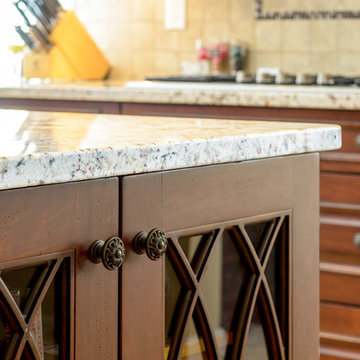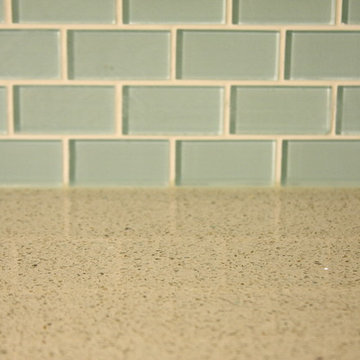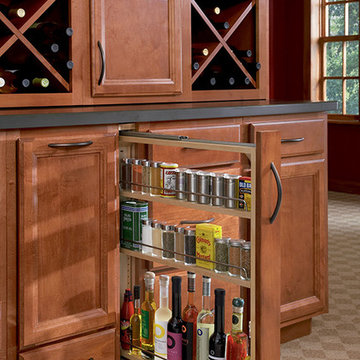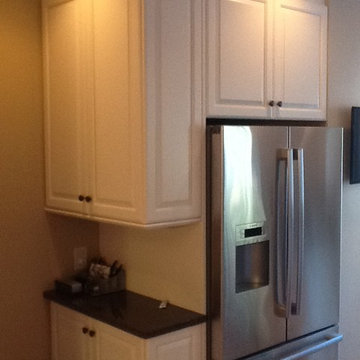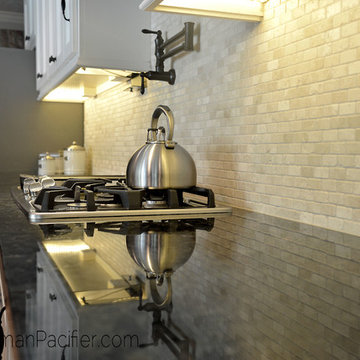Kitchen Ideas & Designs
Refine by:
Budget
Sort by:Popular Today
22201 - 22220 of 4,395,778 photos
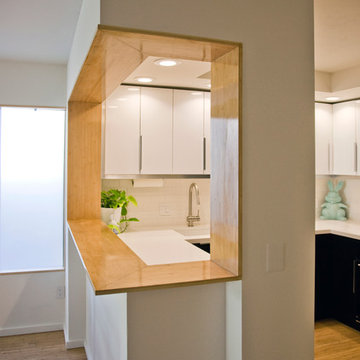
Modern Kitchen Bar/ Pass through designed by Audrey McEwen. Built, installed and finished by Neal McEwen.
Photos by Jon Gaiser and Audrey McEwen
Example of a minimalist kitchen design in San Diego
Example of a minimalist kitchen design in San Diego
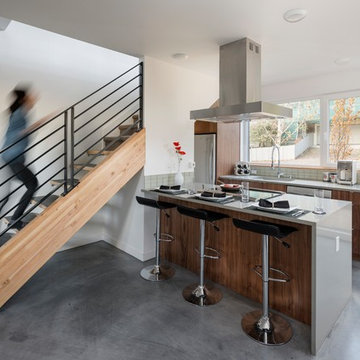
View Haus 5 is an innovative approach to infill development on a narrow site. All homes were designed to Passivhaus standards and one of them has been certified. In response to the site's topography the townhouses are terraced in a single structure. A common walkway connects the site from 25th Avenue E to the alley widening at the center of the site to form a common courtyard. The courtyard is terraced to separate home entries in section from the surface of the courtyard. Decks created to be similar to front porches border the courtyard along with thoughtful landscaping.
The massing is modulated to create a structure that is well-scaled to its surroundings. Parking is minimized on the site through its location at the rear alley and setting it below the structure. To minimize impact on adjacent sites, a single enclosed stair penthouse is located at the center of the site, integrated with the design's approach to interlocking masses of varying materials. The exterior materials includes reclaimed brick and wood, ebonized wood and painted cement board panels.
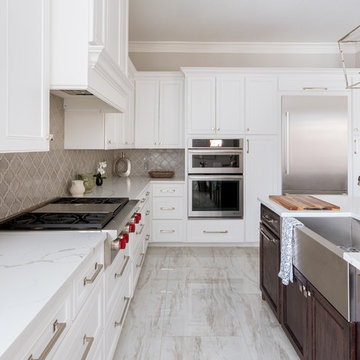
Custom kitchen with framed beaded cabinets, gray arabesque tile backsplash, white quartz countertops and porcelain floor tile.
Inspiration for a mid-sized timeless l-shaped porcelain tile and white floor eat-in kitchen remodel in Dallas with an undermount sink, shaker cabinets, white cabinets, quartz countertops, gray backsplash, porcelain backsplash, stainless steel appliances, an island and white countertops
Inspiration for a mid-sized timeless l-shaped porcelain tile and white floor eat-in kitchen remodel in Dallas with an undermount sink, shaker cabinets, white cabinets, quartz countertops, gray backsplash, porcelain backsplash, stainless steel appliances, an island and white countertops
Find the right local pro for your project
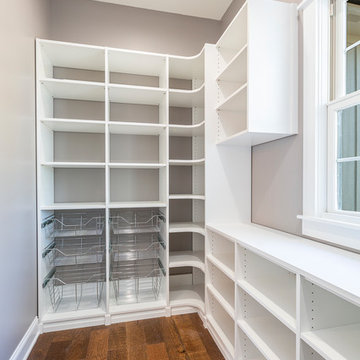
Walk-In Pantry with custom shelves by A Place for Everything Closets
Example of a mid-sized cottage medium tone wood floor and brown floor kitchen pantry design in Other with a farmhouse sink, shaker cabinets, white cabinets, quartz countertops, gray backsplash, stainless steel appliances, an island and white countertops
Example of a mid-sized cottage medium tone wood floor and brown floor kitchen pantry design in Other with a farmhouse sink, shaker cabinets, white cabinets, quartz countertops, gray backsplash, stainless steel appliances, an island and white countertops
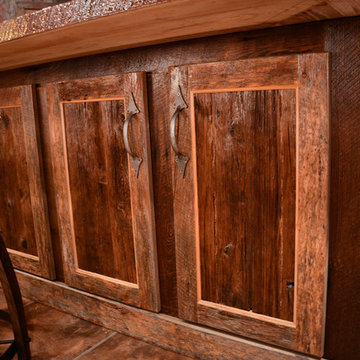
Large kitchen island with rustic woodwork and vintage hardware.
Corporate Images, Tuscaloosa AL
Mountain style kitchen photo in Birmingham
Mountain style kitchen photo in Birmingham
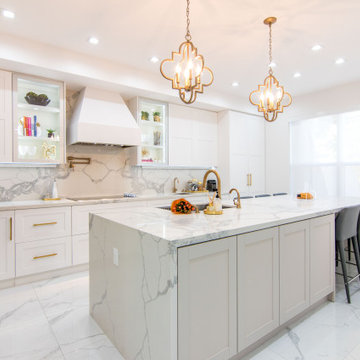
This Kitchen checks all marks for client- practical, stylish, glamorous, modern, classic, loaded with storage and smart organizing ideas.
Example of a large transitional l-shaped porcelain tile and white floor open concept kitchen design in Miami with an undermount sink, shaker cabinets, white cabinets, quartz countertops, white backsplash, porcelain backsplash, stainless steel appliances, an island and white countertops
Example of a large transitional l-shaped porcelain tile and white floor open concept kitchen design in Miami with an undermount sink, shaker cabinets, white cabinets, quartz countertops, white backsplash, porcelain backsplash, stainless steel appliances, an island and white countertops
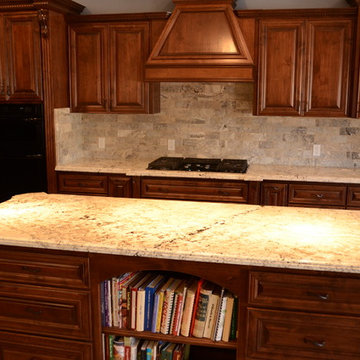
Edgar Vargas
Elegant galley travertine floor eat-in kitchen photo in Other with an undermount sink, beaded inset cabinets, medium tone wood cabinets, granite countertops, beige backsplash, black appliances and an island
Elegant galley travertine floor eat-in kitchen photo in Other with an undermount sink, beaded inset cabinets, medium tone wood cabinets, granite countertops, beige backsplash, black appliances and an island

Sponsored
Columbus, OH
Dave Fox Design Build Remodelers
Columbus Area's Luxury Design Build Firm | 17x Best of Houzz Winner!
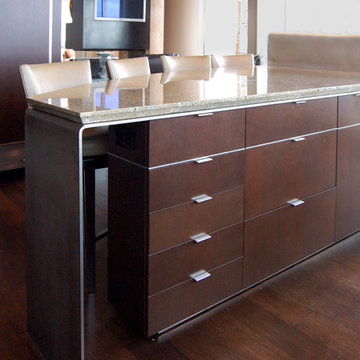
Kitchen Island made from 3/8" stainless steel plate with cabinets below and stone top with back-beveled edge detail. Stainless steel plate has mill finish, slightly sanded, with wax finish. Cabinets and stone by others. Photo credit: Carrie Simmons, Decorative Metal Arts

At the end of a large great room, this kitchen features a large working island, in addition to a raised counter for bar stools. A blackened steel custom range hood ties in with a steel back splash, all organically placed against a wall of ledge stone that pierces the home from inside to outside.
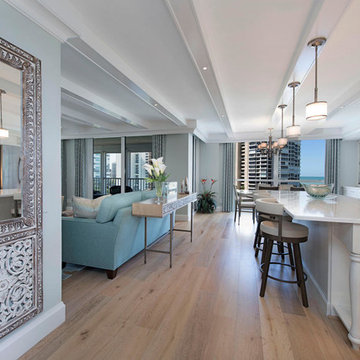
This condo underwent an amazing transformation! The kitchen was moved from one side of the condo to the other so the homeowner could take advantage of the beautiful view. This beautiful hutch makes a wonderful serving counter and the tower on the left hides a supporting column. The beams in the ceiling are not only a great architectural detail but they allow for lighting that could not otherwise be added to the condos concrete ceiling. The lovely crown around the room also conceals solar shades and drapery rods.
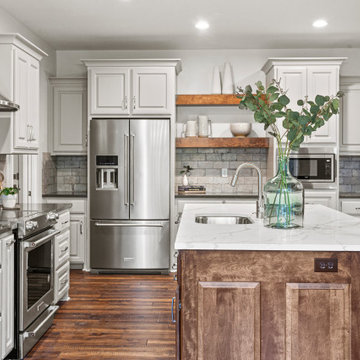
Inspiration for a mid-sized country l-shaped medium tone wood floor and brown floor open concept kitchen remodel in Kansas City with an undermount sink, raised-panel cabinets, white cabinets, quartz countertops, beige backsplash, stone tile backsplash, stainless steel appliances, an island and gray countertops
Kitchen Ideas & Designs
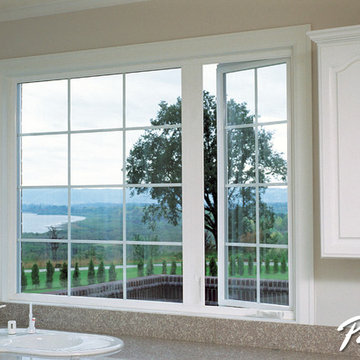
Pella® ENERGY STAR®-qualified 25 series® casement windows offer outstanding durability, beauty, and energy efficiency, and are available in a variety of window features and options.
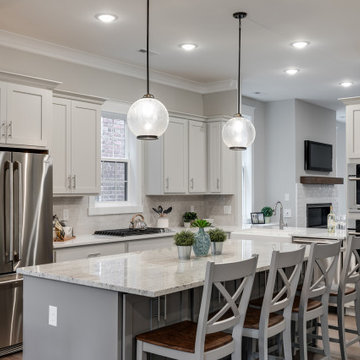
Gorgeous townhouse with stylish black windows, 10 ft. ceilings on the first floor, first-floor guest suite with full bath and 2-car dedicated parking off the alley. Dining area with wainscoting opens into kitchen featuring large, quartz island, soft-close cabinets and stainless steel appliances. Uniquely-located, white, porcelain farmhouse sink overlooks the family room, so you can converse while you clean up! Spacious family room sports linear, contemporary fireplace, built-in bookcases and upgraded wall trim. Drop zone at rear door (with keyless entry) leads out to stamped, concrete patio. Upstairs features 9 ft. ceilings, hall utility room set up for side-by-side washer and dryer, two, large secondary bedrooms with oversized closets and dual sinks in shared full bath. Owner’s suite, with crisp, white wainscoting, has three, oversized windows and two walk-in closets. Owner’s bath has double vanity and large walk-in shower with dual showerheads and floor-to-ceiling glass panel. Home also features attic storage and tankless water heater, as well as abundant recessed lighting and contemporary fixtures throughout.
1111






