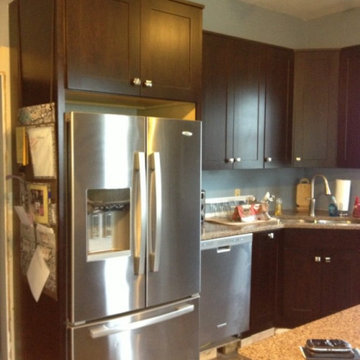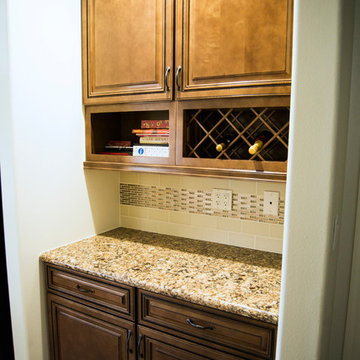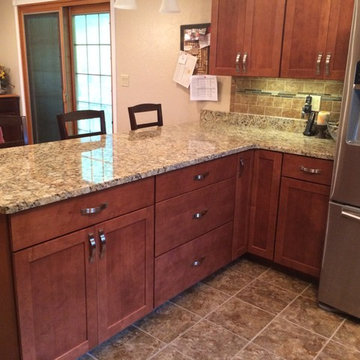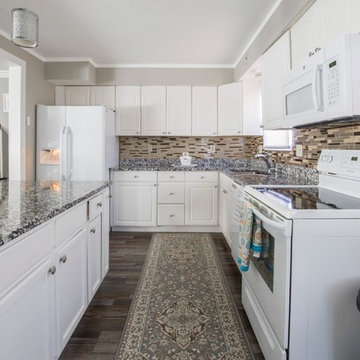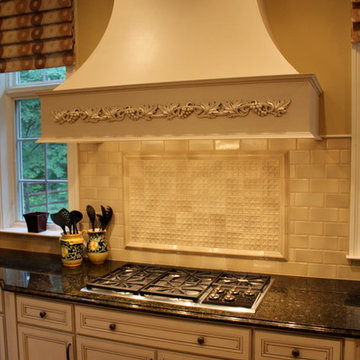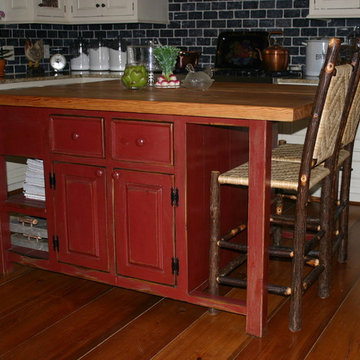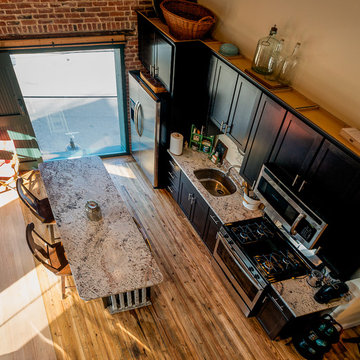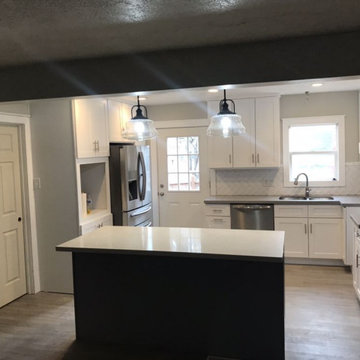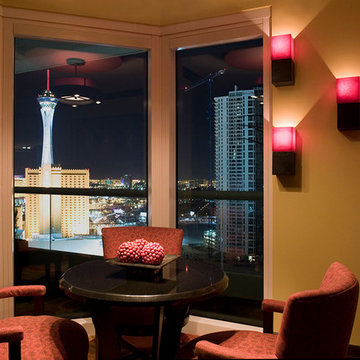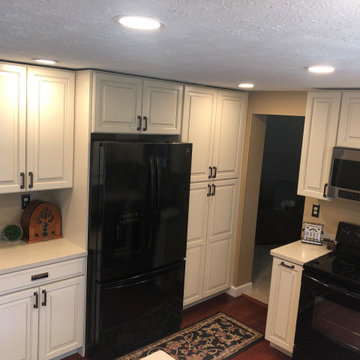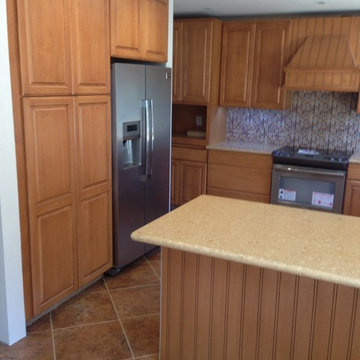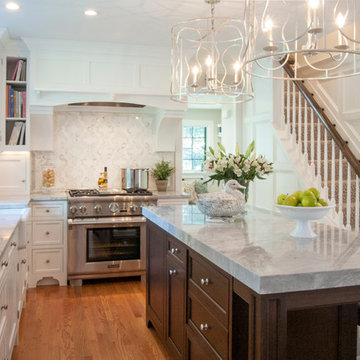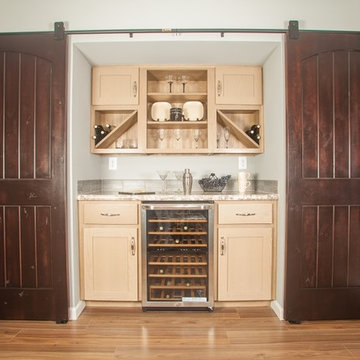Kitchen Ideas & Designs
Refine by:
Budget
Sort by:Popular Today
29601 - 29620 of 4,394,621 photos
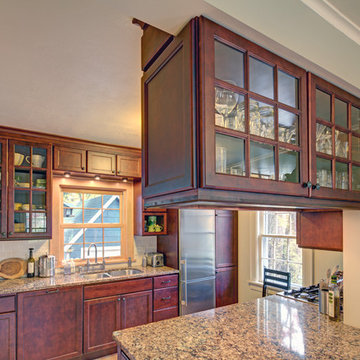
The old cabinets and appliances were outdated and the kitchen separated from the dining room. By removing the partition wall, we were able to join the rooms and provide a counter-height bar area. New energy efficient windows by Weathershield and custom-milled moldings match the 1926 home's original millwork. A pass-through glass cabinet (cabinets by Starmark) above the bar provides storage and keeps the rooms open. Cambria countertops are impervious to staining, unlike granite, and complete the look.
Find the right local pro for your project
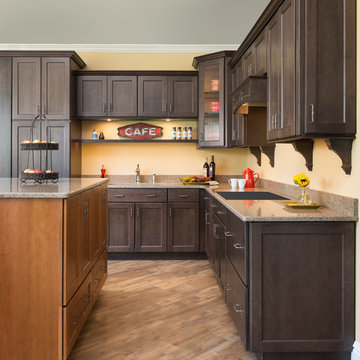
Kitchen Views Oxford Showroom
Eat-in kitchen - mid-sized traditional l-shaped light wood floor eat-in kitchen idea in Providence with an undermount sink, recessed-panel cabinets, dark wood cabinets, granite countertops, yellow backsplash and an island
Eat-in kitchen - mid-sized traditional l-shaped light wood floor eat-in kitchen idea in Providence with an undermount sink, recessed-panel cabinets, dark wood cabinets, granite countertops, yellow backsplash and an island
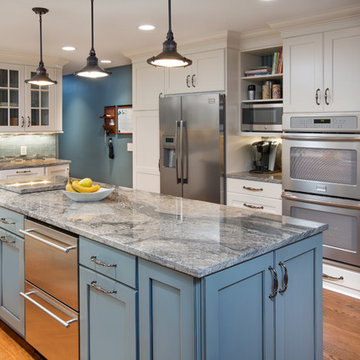
Sponsored
Columbus, OH
Trish Takacs Design
Award Winning & Highly Skilled Kitchen & Bath Designer in Columbus
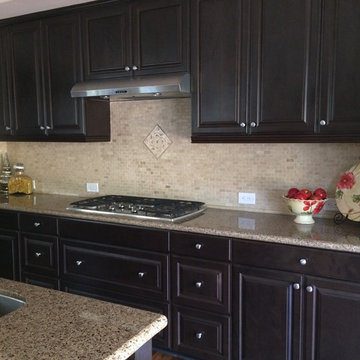
Tons of counter space and some fun accessories
Inspiration for a transitional kitchen remodel in Orange County
Inspiration for a transitional kitchen remodel in Orange County

Sponsored
Plain City, OH
Kuhns Contracting, Inc.
Central Ohio's Trusted Home Remodeler Specializing in Kitchens & Baths
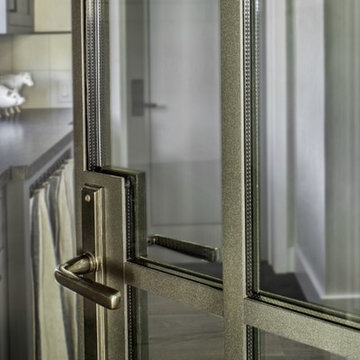
Beautiful thermally broken steel butlers pantry door with low iron extra clear low e glass, simulated divided lights and custom bronze Rocky Mountain Hardware.
Photo courtesy of Kevin Syms Photography
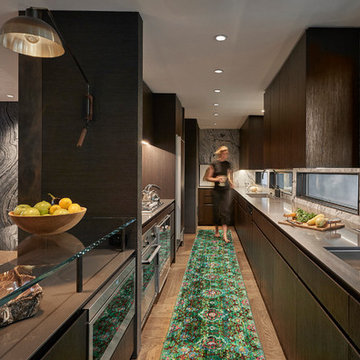
Inspiration for a contemporary galley medium tone wood floor and brown floor open concept kitchen remodel in Chicago with an undermount sink, flat-panel cabinets, dark wood cabinets, gray backsplash, stone slab backsplash, stainless steel appliances, a peninsula and gray countertops
Kitchen Ideas & Designs
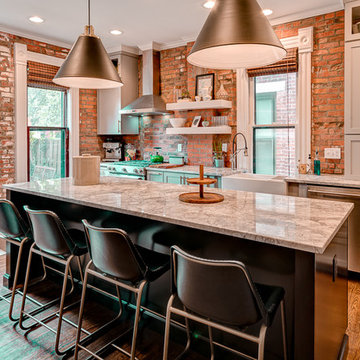
Sponsored
Columbus, OH
Hope Restoration & General Contracting
Columbus Design-Build, Kitchen & Bath Remodeling, Historic Renovations
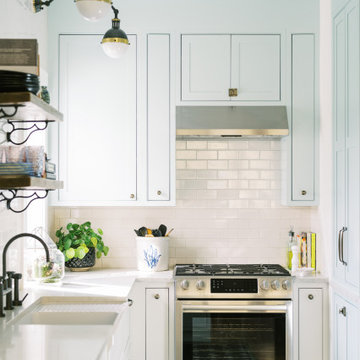
Example of a transitional medium tone wood floor and brown floor eat-in kitchen design in Jacksonville with a farmhouse sink, shaker cabinets, blue cabinets, quartzite countertops, white backsplash, subway tile backsplash, stainless steel appliances, an island and white countertops
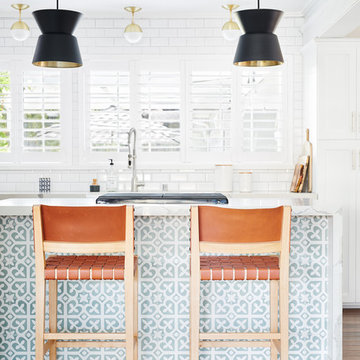
Jean Bai / Konstrukt Photo
Beach style dark wood floor and brown floor kitchen photo in San Francisco with shaker cabinets, white cabinets, white backsplash, subway tile backsplash, an island and white countertops
Beach style dark wood floor and brown floor kitchen photo in San Francisco with shaker cabinets, white cabinets, white backsplash, subway tile backsplash, an island and white countertops
1481






