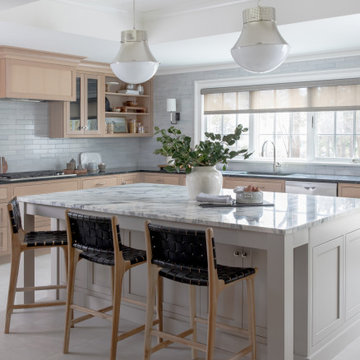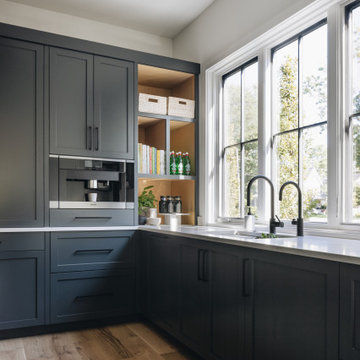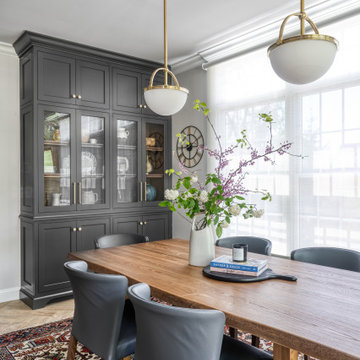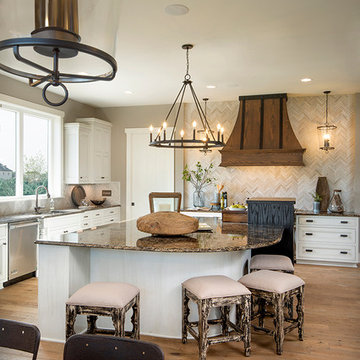Kitchen Ideas & Designs
Refine by:
Budget
Sort by:Popular Today
3001 - 3020 of 4,397,910 photos

http://genevacabinet.com, GENEVA CABINET COMPANY, LLC , Lake Geneva, WI., Lake house with open kitchen,Shiloh cabinetry pained finish in Repose Grey, Essex door style with beaded inset, corner cabinet, decorative pulls, appliance panels, Definite Quartz Viareggio countertops
Find the right local pro for your project
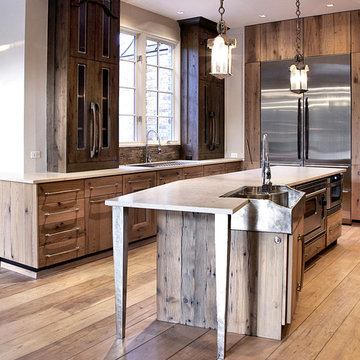
This kitchen is everyone's dream. Custom floors, cabinets, hardware....you name it, this kitchen has it! Contact Mark Hickman Homes for more details.
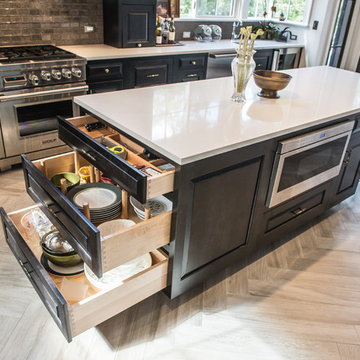
This space had the potential for greatness but was stuck in the 1980's era. We were able to transform and re-design this kitchen that now enables it to be called not just a "dream Kitchen", but also holds the award for "Best Kitchen in Westchester for 2016 by Westchester Home Magazine". Features in the kitchen are as follows: Inset cabinet construction, Maple Wood, Onyx finish, Raised Panel Door, sliding ladder, huge Island with seating, pull out drawers for big pots and baking pans, pullout storage under sink, mini bar, overhead television, builtin microwave in Island, massive stainless steel range and hood, Office area, Quartz counter top.
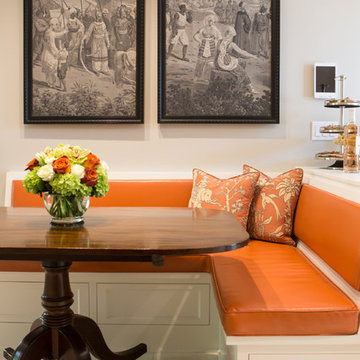
Erika Bierman Photography www.erikabiermanphotography.com
Example of a classic eat-in kitchen design in Los Angeles
Example of a classic eat-in kitchen design in Los Angeles
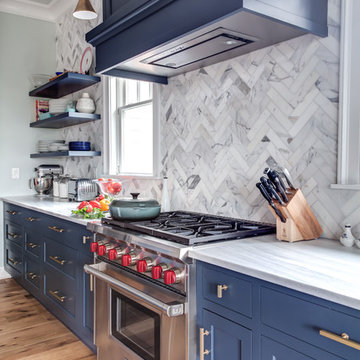
Bay Head, New Jersey Transitional Kitchen designed by Stonington Cabinetry & Designs
https://www.kountrykraft.com/photo-gallery/hale-navy-kitchen-cabinets-bay-head-nj-j103256/
Photography by Chris Veith
#KountryKraft #CustomCabinetry
Cabinetry Style: Inset/No Bead
Door Design: TW10 Hyrbid
Custom Color: Custom Paint Match to Benjamin Moore Hale Navy
Job Number: J103256
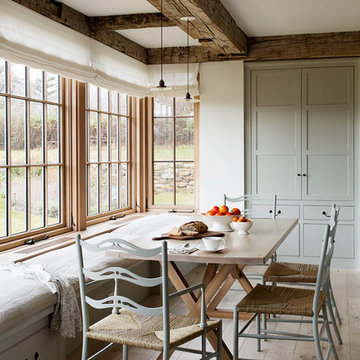
Inspiration for a mid-sized cottage light wood floor eat-in kitchen remodel in Denver with blue cabinets
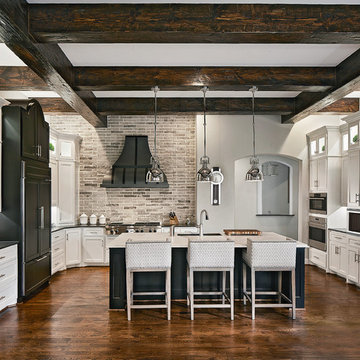
Kitchen - huge transitional dark wood floor kitchen idea in Dallas with stainless steel appliances, an island, white cabinets and marble countertops

Large trendy u-shaped light wood floor and gray floor eat-in kitchen photo in Orange County with an undermount sink, flat-panel cabinets, black cabinets, marble countertops, white backsplash, stone slab backsplash, stainless steel appliances, an island and white countertops

Example of a large trendy l-shaped light wood floor and beige floor open concept kitchen design in San Francisco with a farmhouse sink, flat-panel cabinets, medium tone wood cabinets, quartz countertops, white backsplash, ceramic backsplash, stainless steel appliances, an island and white countertops

Inspiration for a farmhouse ceramic tile and multicolored floor kitchen pantry remodel in Philadelphia with open cabinets, wood countertops and brown countertops
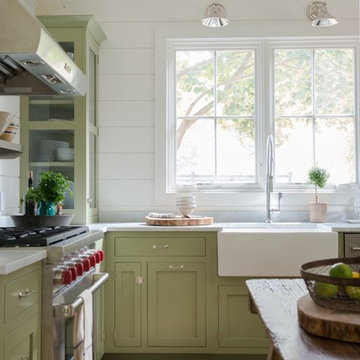
Jaine Beiles
Inspiration for a small country u-shaped light wood floor eat-in kitchen remodel in New York with a farmhouse sink, recessed-panel cabinets, green cabinets, marble countertops, white backsplash, stainless steel appliances and no island
Inspiration for a small country u-shaped light wood floor eat-in kitchen remodel in New York with a farmhouse sink, recessed-panel cabinets, green cabinets, marble countertops, white backsplash, stainless steel appliances and no island
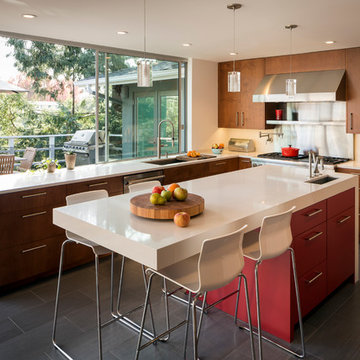
island counter cantilevered to form dining area.
photo: scott hargis
Example of a mid-sized trendy u-shaped porcelain tile and gray floor kitchen design in San Francisco with an undermount sink, flat-panel cabinets, medium tone wood cabinets, stainless steel appliances, quartz countertops, white backsplash and an island
Example of a mid-sized trendy u-shaped porcelain tile and gray floor kitchen design in San Francisco with an undermount sink, flat-panel cabinets, medium tone wood cabinets, stainless steel appliances, quartz countertops, white backsplash and an island

Open concept kitchen - large contemporary l-shaped medium tone wood floor and brown floor open concept kitchen idea in Columbus with an undermount sink, flat-panel cabinets, blue cabinets, wood countertops, brown backsplash, wood backsplash, stainless steel appliances, an island and brown countertops

Inspiration for a transitional u-shaped light wood floor, beige floor and vaulted ceiling enclosed kitchen remodel in San Francisco with shaker cabinets, green cabinets, white backsplash, stainless steel appliances, an island and gray countertops
Kitchen Ideas & Designs
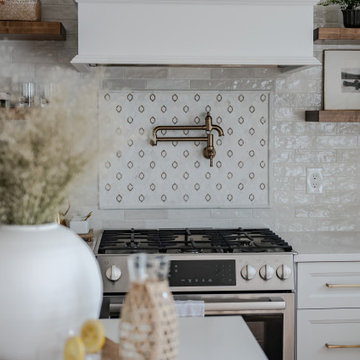
Sponsored
Columbus, OH
KP Designs Group
Franklin County's Unique and Creative Residential Interior Design Firm

Tiled kitchen with birch cabinetry opens to outdoor dining beyond windows. Entry with stair to second floor and dining room.
Example of a mid-sized trendy u-shaped concrete floor and gray floor open concept kitchen design in Los Angeles with an undermount sink, flat-panel cabinets, light wood cabinets, quartzite countertops, beige backsplash, ceramic backsplash, stainless steel appliances, an island and beige countertops
Example of a mid-sized trendy u-shaped concrete floor and gray floor open concept kitchen design in Los Angeles with an undermount sink, flat-panel cabinets, light wood cabinets, quartzite countertops, beige backsplash, ceramic backsplash, stainless steel appliances, an island and beige countertops

Bright, airy kitchen with Elmwood cabinetry
Example of a large classic l-shaped medium tone wood floor open concept kitchen design in DC Metro with an undermount sink, shaker cabinets, white cabinets, gray backsplash, subway tile backsplash, an island, quartz countertops and stainless steel appliances
Example of a large classic l-shaped medium tone wood floor open concept kitchen design in DC Metro with an undermount sink, shaker cabinets, white cabinets, gray backsplash, subway tile backsplash, an island, quartz countertops and stainless steel appliances

This pantry design shows how two different cabinetry colors work together to create and unique and beautiful space.
Custom Closets Sarasota County Manatee County Custom Storage Sarasota County Manatee County
151






