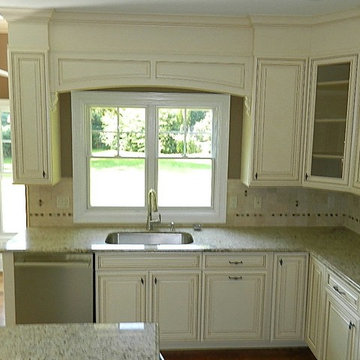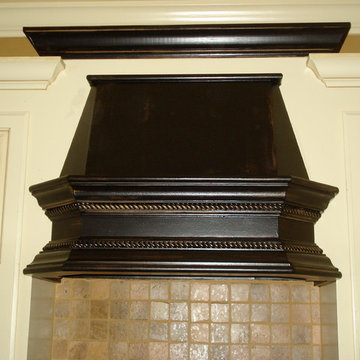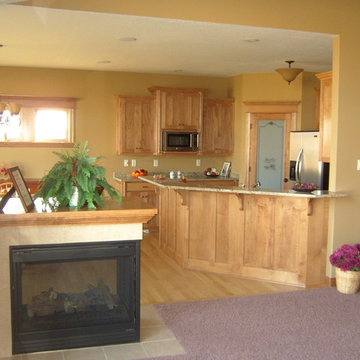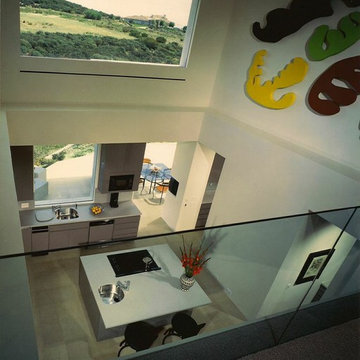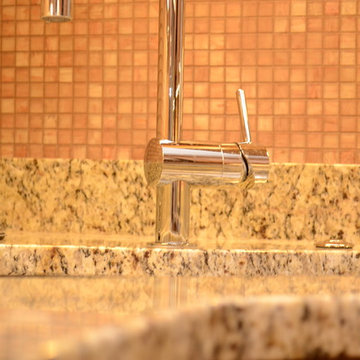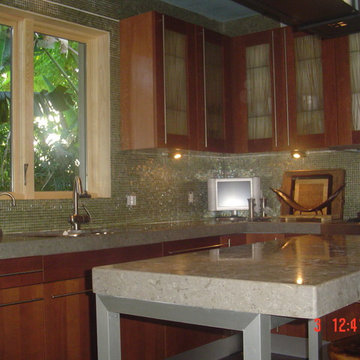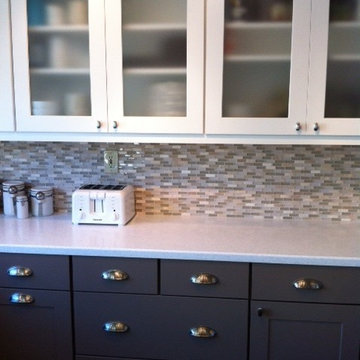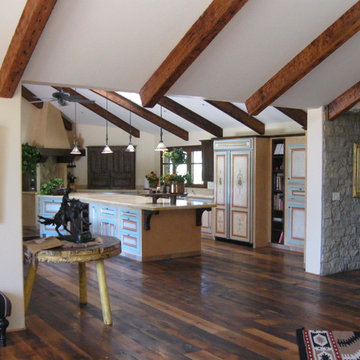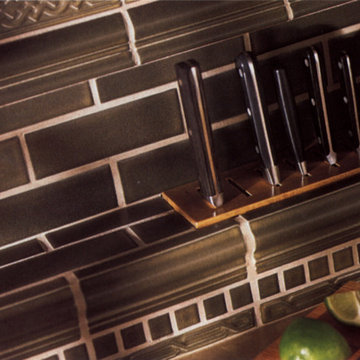Kitchen Ideas & Designs
Refine by:
Budget
Sort by:Popular Today
34081 - 34100 of 4,394,950 photos
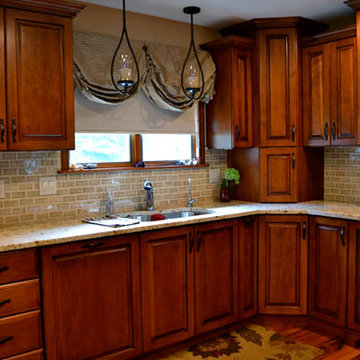
This kitchen remodel opened up the space while creating more storage and better organization through research in the habits of the homeowners.
Kitchen - traditional kitchen idea in Chicago
Kitchen - traditional kitchen idea in Chicago
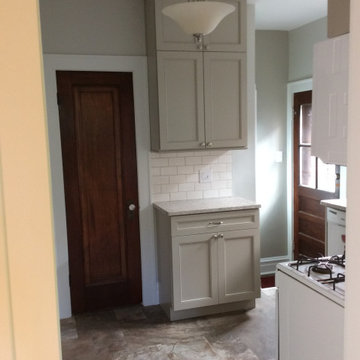
Inspiration for a mid-sized craftsman linoleum floor and gray floor kitchen remodel in St Louis with an undermount sink, recessed-panel cabinets, gray cabinets, quartz countertops, white backsplash, subway tile backsplash, stainless steel appliances and white countertops
Find the right local pro for your project
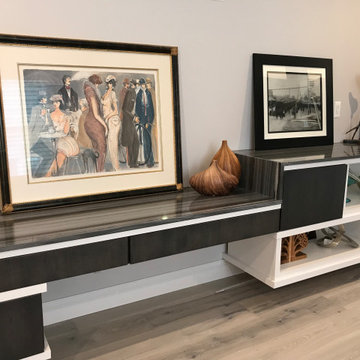
Inspiration for a large transitional open concept kitchen remodel in New York with gray cabinets
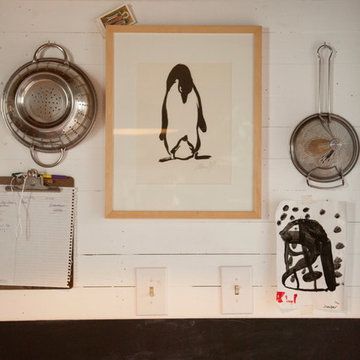
Flynn Larsen
www.flynnlarsen,com
Inspiration for a contemporary slate floor kitchen remodel in New York with an undermount sink, flat-panel cabinets, white cabinets, concrete countertops, white backsplash, ceramic backsplash and stainless steel appliances
Inspiration for a contemporary slate floor kitchen remodel in New York with an undermount sink, flat-panel cabinets, white cabinets, concrete countertops, white backsplash, ceramic backsplash and stainless steel appliances
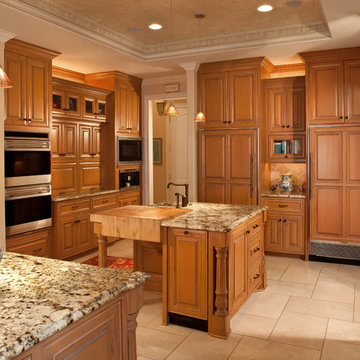
Large kitchen with two islands perfect for entertaining and cooking.
Tuscan u-shaped kitchen photo in Milwaukee with raised-panel cabinets, medium tone wood cabinets, beige backsplash and paneled appliances
Tuscan u-shaped kitchen photo in Milwaukee with raised-panel cabinets, medium tone wood cabinets, beige backsplash and paneled appliances
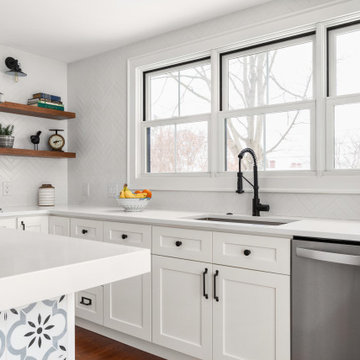
Kitchen - transitional medium tone wood floor and brown floor kitchen idea in Philadelphia with an undermount sink, shaker cabinets, white cabinets, white backsplash, ceramic backsplash, stainless steel appliances, an island and white countertops

Sponsored
Hilliard, OH
Schedule a Free Consultation
Nova Design Build
Custom Premiere Design-Build Contractor | Hilliard, OH
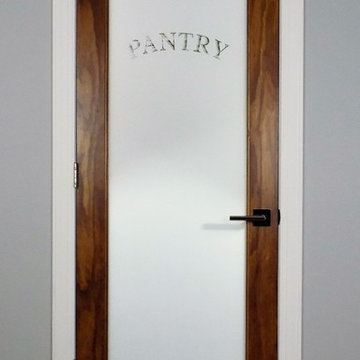
The door and glass are both made in the USA, using high quality materials. Shown here in stained Pine. Sold in unfinished pine, primed poplar or custom hardwoods.
1-3/8" Thick -
6'8", 7', 8' Heights -
18", 24", 28", 30" Widths
Red & White Oak, Cherry, Maple, Knotty & Clear Alder, Hickory, Mahogany and many other Species.
Our decorative glass doors are visually exciting alternatives to standard interior doors.
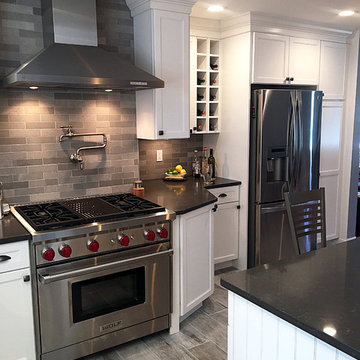
Mid-sized cottage l-shaped ceramic tile and gray floor kitchen photo in New York with an undermount sink, shaker cabinets, white cabinets, quartzite countertops, gray backsplash, ceramic backsplash, stainless steel appliances, an island and black countertops

Sponsored
Plain City, OH
Kuhns Contracting, Inc.
Central Ohio's Trusted Home Remodeler Specializing in Kitchens & Baths
Kitchen Ideas & Designs
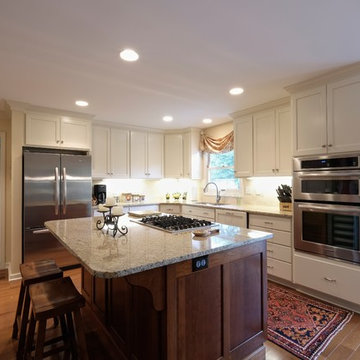
Sponsored
Plain City, OH
Kuhns Contracting, Inc.
Central Ohio's Trusted Home Remodeler Specializing in Kitchens & Baths
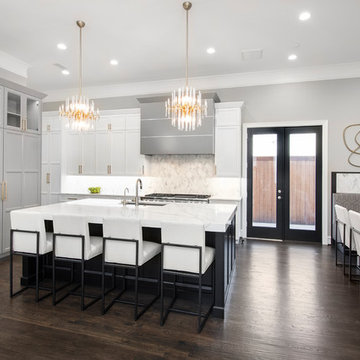
Our clients came to us wanting to update and open up their kitchen, breakfast nook, wet bar, and den. They wanted a cleaner look without clutter but didn’t want to go with an all-white kitchen, fearing it’s too trendy. Their kitchen was not utilized well and was not aesthetically appealing; it was very ornate and dark. The cooktop was too far back in the kitchen towards the butler’s pantry, making it awkward when cooking, so they knew they wanted that moved. The rest was left up to our designer to overcome these obstacles and give them their dream kitchen.
We gutted the kitchen cabinets, including the built-in china cabinet and all finishes. The pony wall that once separated the kitchen from the den (and also housed the sink, dishwasher, and ice maker) was removed, and those appliances were relocated to the new large island, which had a ton of storage and a 15” overhang for bar seating. Beautiful aged brass Quebec 6-light pendants were hung above the island.
All cabinets were replaced and drawers were designed to maximize storage. The Eclipse “Greensboro” cabinetry was painted gray with satin brass Emtek Mod Hex “Urban Modern” pulls. A large banquet seating area was added where the stand-alone kitchen table once sat. The main wall was covered with 20x20 white Golwoo tile. The backsplash in the kitchen and the banquette accent tile was a contemporary coordinating Tempesta Neve polished Wheaton mosaic marble.
In the wet bar, they wanted to completely gut and replace everything! The overhang was useless and it was closed off with a large bar that they wanted to be opened up, so we leveled out the ceilings and filled in the original doorway into the bar in order for the flow into the kitchen and living room more natural. We gutted all cabinets, plumbing, appliances, light fixtures, and the pass-through pony wall. A beautiful backsplash was installed using Nova Hex Graphite ceramic mosaic 5x5 tile. A 15” overhang was added at the counter for bar seating.
In the den, they hated the brick fireplace and wanted a less rustic look. The original mantel was very bulky and dark, whereas they preferred a more rectangular firebox opening, if possible. We removed the fireplace and surrounding hearth, brick, and trim, as well as the built-in cabinets. The new fireplace was flush with the wall and surrounded with Tempesta Neve Polished Marble 8x20 installed in a Herringbone pattern. The TV was hung above the fireplace and floating shelves were added to the surrounding walls for photographs and artwork.
They wanted to completely gut and replace everything in the powder bath, so we started by adding blocking in the wall for the new floating cabinet and a white vessel sink. Black Boardwalk Charcoal Hex Porcelain mosaic 2x2 tile was used on the bathroom floor; coordinating with a contemporary “Cleopatra Silver Amalfi” black glass 2x4 mosaic wall tile. Two Schoolhouse Electric “Isaac” short arm brass sconces were added above the aged brass metal framed hexagon mirror. The countertops used in here, as well as the kitchen and bar, were Elements quartz “White Lightning.” We refinished all existing wood floors downstairs with hand scraped with the grain. Our clients absolutely love their new space with its ease of organization and functionality.
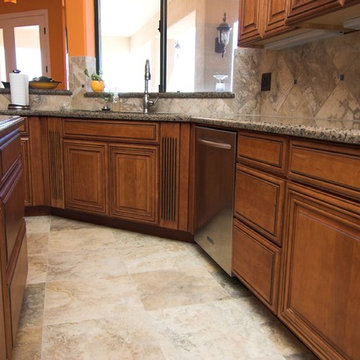
Bright colors and clean lines in this modern kitchen. wide open spaces, cherry cabinets, and granite countertops make this a beautiful functional kitchen
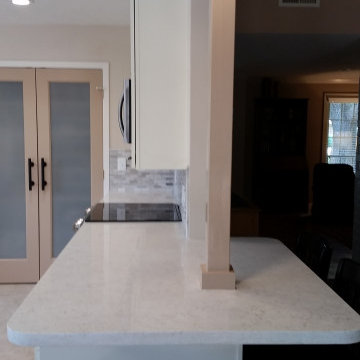
Full Kitchen Remodel Extended Pantry with New Framing and Door. New Dining Room Cabinetry with Countertop and Backsplash.
Example of a kitchen design in Houston
Example of a kitchen design in Houston
1705






