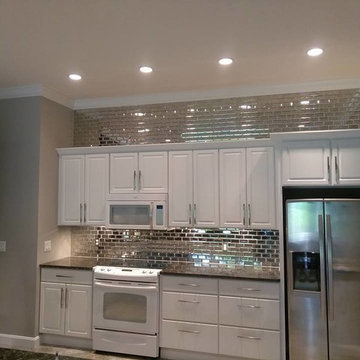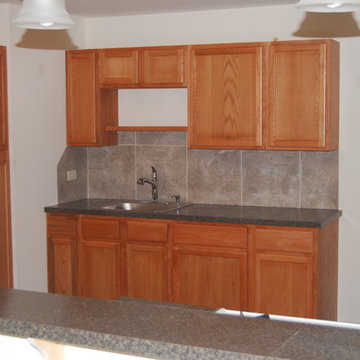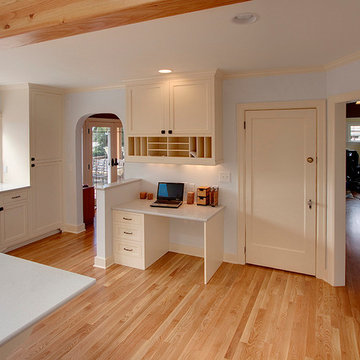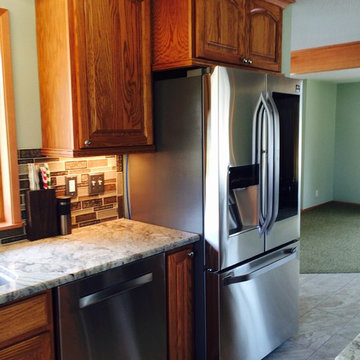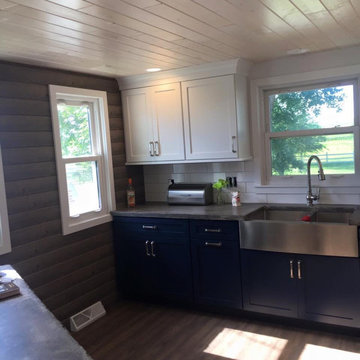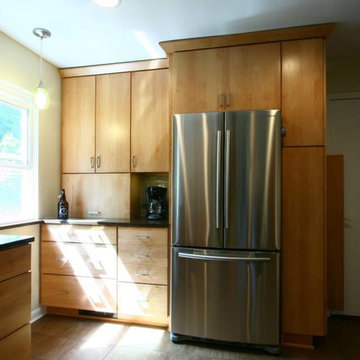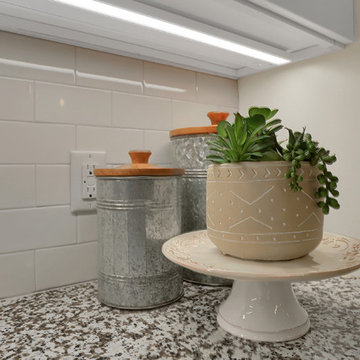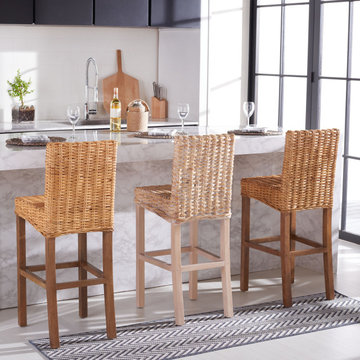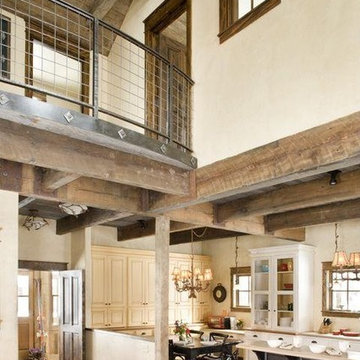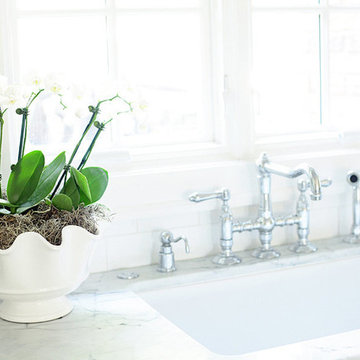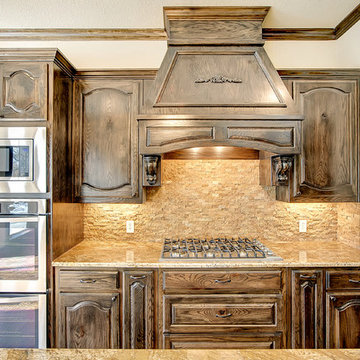Kitchen Ideas & Designs
Refine by:
Budget
Sort by:Popular Today
34041 - 34060 of 4,394,579 photos

Winner of the 2018 Tour of Homes Best Remodel, this whole house re-design of a 1963 Bennet & Johnson mid-century raised ranch home is a beautiful example of the magic we can weave through the application of more sustainable modern design principles to existing spaces.
We worked closely with our client on extensive updates to create a modernized MCM gem.
Extensive alterations include:
- a completely redesigned floor plan to promote a more intuitive flow throughout
- vaulted the ceilings over the great room to create an amazing entrance and feeling of inspired openness
- redesigned entry and driveway to be more inviting and welcoming as well as to experientially set the mid-century modern stage
- the removal of a visually disruptive load bearing central wall and chimney system that formerly partitioned the homes’ entry, dining, kitchen and living rooms from each other
- added clerestory windows above the new kitchen to accentuate the new vaulted ceiling line and create a greater visual continuation of indoor to outdoor space
- drastically increased the access to natural light by increasing window sizes and opening up the floor plan
- placed natural wood elements throughout to provide a calming palette and cohesive Pacific Northwest feel
- incorporated Universal Design principles to make the home Aging In Place ready with wide hallways and accessible spaces, including single-floor living if needed
- moved and completely redesigned the stairway to work for the home’s occupants and be a part of the cohesive design aesthetic
- mixed custom tile layouts with more traditional tiling to create fun and playful visual experiences
- custom designed and sourced MCM specific elements such as the entry screen, cabinetry and lighting
- development of the downstairs for potential future use by an assisted living caretaker
- energy efficiency upgrades seamlessly woven in with much improved insulation, ductless mini splits and solar gain
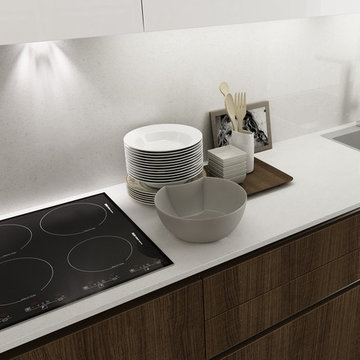
Open concept kitchen - mid-sized modern galley open concept kitchen idea in Charlotte with flat-panel cabinets and no island
Find the right local pro for your project
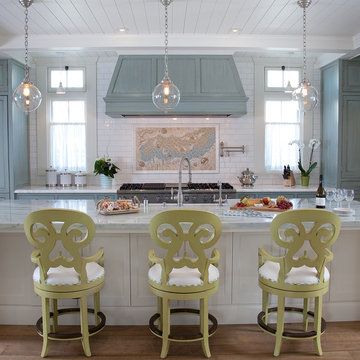
(1) An absolutely stunning, bright, and wide shot of this beautiful kitchen. 3 large pendant lights hang down from the ceiling above a long and sleek kitchen island with three beautiful olive green chairs surrounding. Above the stainless steel range is a mural we created using stone, glass, and ceramic decoratives. We made a one-of-a-kind backsplash mural for a one-of-a-kind kitchen!
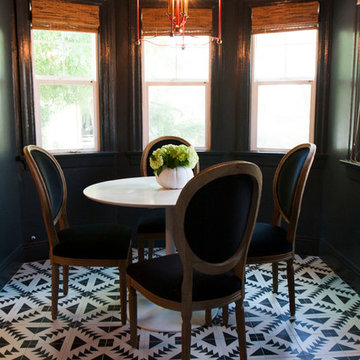
Photo: Le Michelle Nguyen © 2015 Houzz
Dining room - eclectic dining room idea in San Francisco
Dining room - eclectic dining room idea in San Francisco
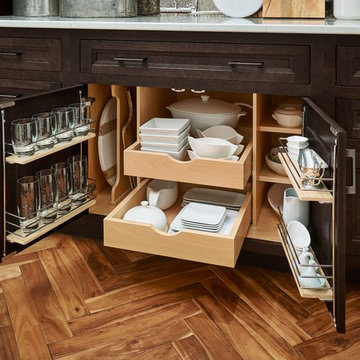
Example of a transitional medium tone wood floor and brown floor kitchen design in Minneapolis with recessed-panel cabinets, dark wood cabinets and quartzite countertops
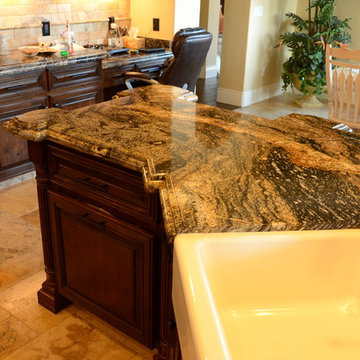
www.vargasgranite.com
Tuscan eat-in kitchen photo in San Francisco with an integrated sink, medium tone wood cabinets, granite countertops, multicolored backsplash, stone tile backsplash and stainless steel appliances
Tuscan eat-in kitchen photo in San Francisco with an integrated sink, medium tone wood cabinets, granite countertops, multicolored backsplash, stone tile backsplash and stainless steel appliances
Reload the page to not see this specific ad anymore
Reload the page to not see this specific ad anymore
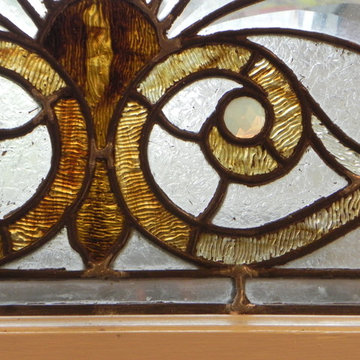
Large elegant u-shaped dark wood floor eat-in kitchen photo in Chicago with a farmhouse sink, beaded inset cabinets, white cabinets, granite countertops, white backsplash, ceramic backsplash, stainless steel appliances and an island
Kitchen Ideas & Designs
Reload the page to not see this specific ad anymore
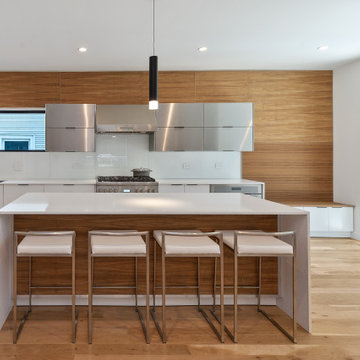
Trendy light wood floor kitchen photo in Chicago with a single-bowl sink, flat-panel cabinets, stainless steel cabinets, solid surface countertops, red backsplash, glass sheet backsplash, stainless steel appliances, an island and white countertops
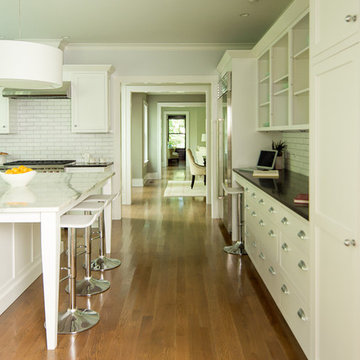
Enfilade View from Kitchen through Dining Room, Family Room and Office
Westport Farmhouse
Architecture by Thiel Design
Construction by RC Kaeser & Company
Photography by Melani Lust
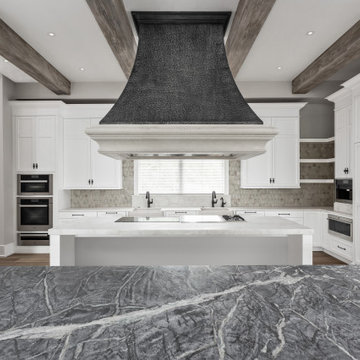
Kitchen featuring custom range hood, two island tops, two farm-front sinks, honed countertops, and chiseled edge on soapstone island.
Kitchen photo in Indianapolis
Kitchen photo in Indianapolis
1703






