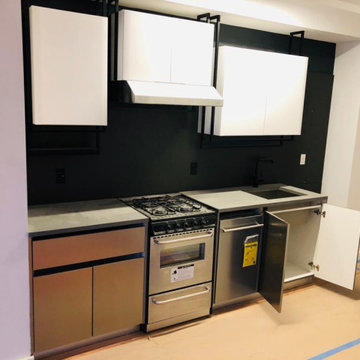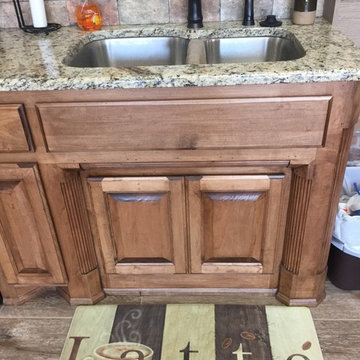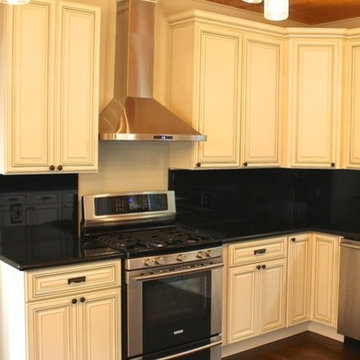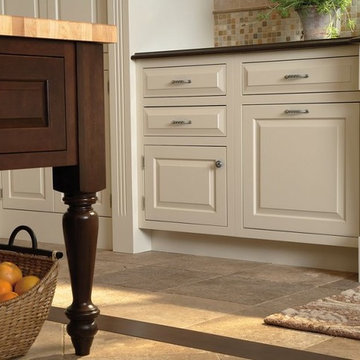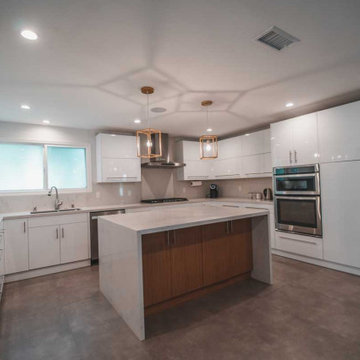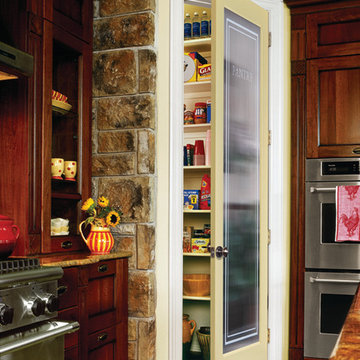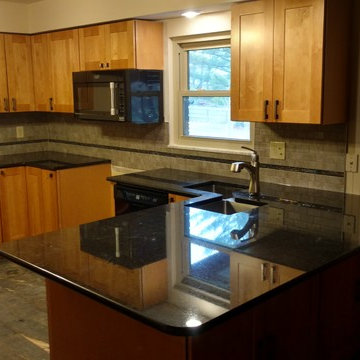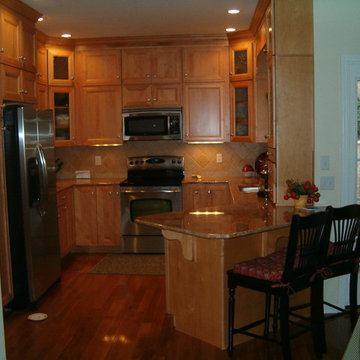Kitchen Ideas & Designs
Refine by:
Budget
Sort by:Popular Today
39321 - 39340 of 4,394,148 photos
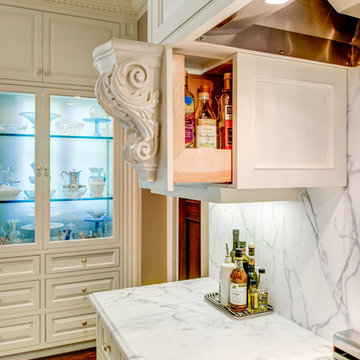
Shaddle Construction Inc.
Kitchen - traditional brown floor and dark wood floor kitchen idea in San Francisco with white cabinets, white backsplash and marble backsplash
Kitchen - traditional brown floor and dark wood floor kitchen idea in San Francisco with white cabinets, white backsplash and marble backsplash
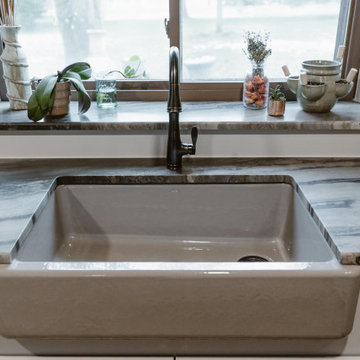
Detail of sink area.
Cozy remodeled country kitchen with lots of copper accents.
This project was completed by Valia Design, Metro Detroit interior designer. If you have questions about the details of this project, please contact Valia Design.
Find the right local pro for your project
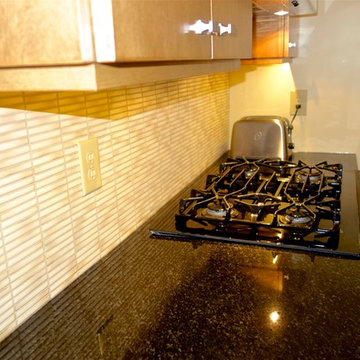
Backsplash ceramic tile: Bedrosians Shizen 0.5"x4" Porcelain Mosaic Tile in Sand from Wayfair. Wall color: Behr Cracked Wheat, 320E-2 from Home Depot. GE slide-in gas range.
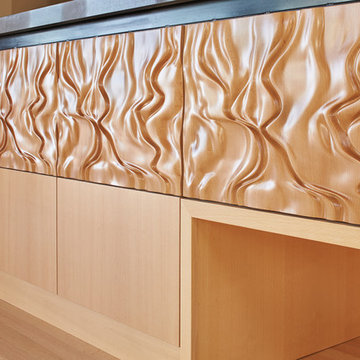
The kitchen cabinets are CNC milled beech, with an "imaginary landscape" pattern.
Photo: Benjamin Benschneider
Mid-sized minimalist galley light wood floor kitchen photo in Seattle with an undermount sink, medium tone wood cabinets, quartz countertops, gray backsplash, glass tile backsplash, paneled appliances and an island
Mid-sized minimalist galley light wood floor kitchen photo in Seattle with an undermount sink, medium tone wood cabinets, quartz countertops, gray backsplash, glass tile backsplash, paneled appliances and an island
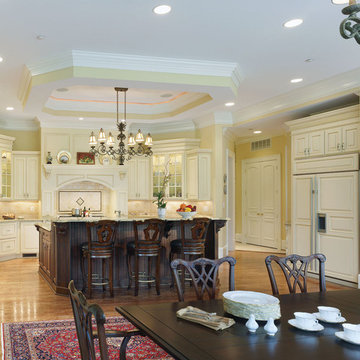
Sponsored
Over 300 locations across the U.S.
Schedule Your Free Consultation
Ferguson Bath, Kitchen & Lighting Gallery
Ferguson Bath, Kitchen & Lighting Gallery
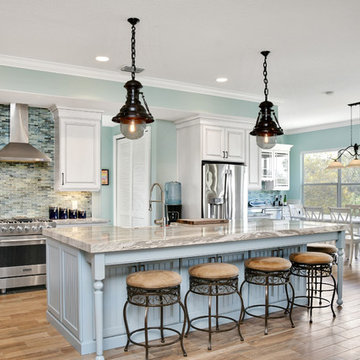
Beautiful Coastal Style kitchen with beverage bar.
Open concept kitchen - large coastal l-shaped light wood floor and brown floor open concept kitchen idea in Tampa with an undermount sink, raised-panel cabinets, white cabinets, marble countertops, blue backsplash, ceramic backsplash, stainless steel appliances and an island
Open concept kitchen - large coastal l-shaped light wood floor and brown floor open concept kitchen idea in Tampa with an undermount sink, raised-panel cabinets, white cabinets, marble countertops, blue backsplash, ceramic backsplash, stainless steel appliances and an island
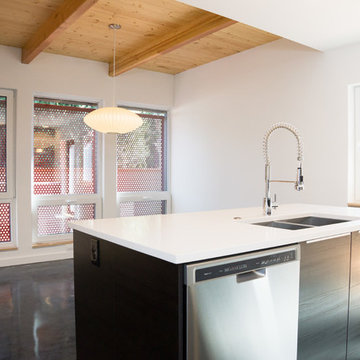
A custom operable sliding sunshade keeps the house cool on warm days.
Garrett Downen
Inspiration for a small modern concrete floor open concept kitchen remodel in Portland with an undermount sink, flat-panel cabinets, black cabinets, quartz countertops, stainless steel appliances and an island
Inspiration for a small modern concrete floor open concept kitchen remodel in Portland with an undermount sink, flat-panel cabinets, black cabinets, quartz countertops, stainless steel appliances and an island
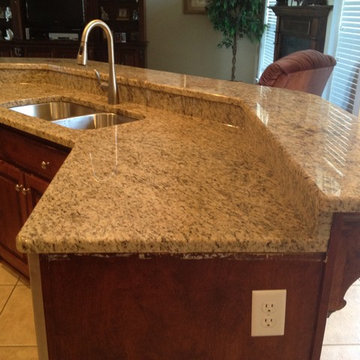
This kitchen is an example of what can be done, with a little care and patience, to preserve an existing full height tile backsplash. And replace the existing tile countertops (which the homeowner disliked) with granite. This was one of the most difficult tile tearouts we have encountered. Tile installation was done with woodscrews through the substrate and tile board every 6 inches. It took 2 days, but the results were worth it.
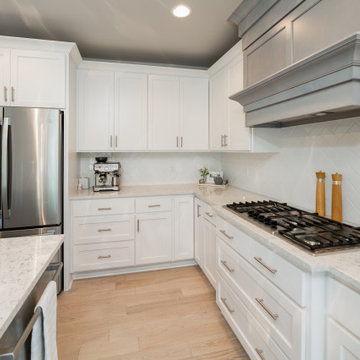
Example of a transitional l-shaped light wood floor and brown floor open concept kitchen design in Louisville with a drop-in sink, recessed-panel cabinets, white cabinets, quartzite countertops, white backsplash, ceramic backsplash, stainless steel appliances, an island and white countertops

Sponsored
Columbus, OH
Licensed Contractor with Multiple Award
RTS Home Solutions
BIA of Central Ohio Award Winning Contractor
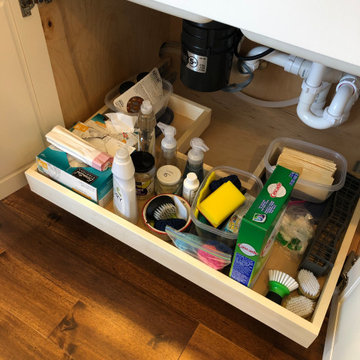
Eat-in kitchen - mid-sized contemporary dark wood floor and brown floor eat-in kitchen idea in Other with an undermount sink, flat-panel cabinets, white cabinets, quartzite countertops, beige backsplash, travertine backsplash, stainless steel appliances and black countertops
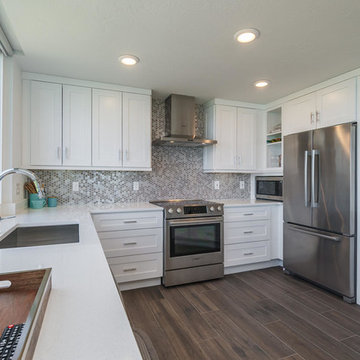
Example of a transitional u-shaped dark wood floor kitchen design in Tampa with an undermount sink, shaker cabinets, white cabinets, metallic backsplash and stainless steel appliances
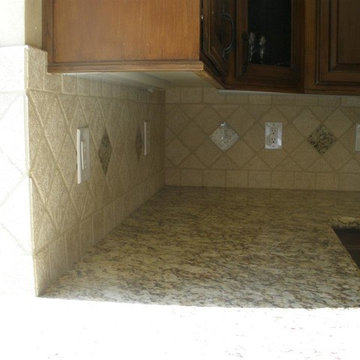
Example of a ceramic tile kitchen design in Sacramento with raised-panel cabinets, dark wood cabinets, granite countertops, beige backsplash, ceramic backsplash, stainless steel appliances and an island
Kitchen Ideas & Designs
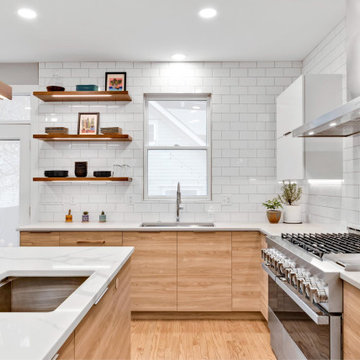
Sponsored
Columbus, OH
Dave Fox Design Build Remodelers
Columbus Area's Luxury Design Build Firm | 17x Best of Houzz Winner!
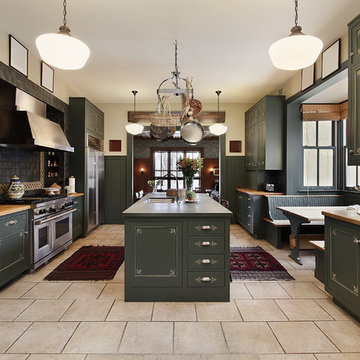
Inspiration for a country u-shaped beige floor eat-in kitchen remodel in Grand Rapids with an undermount sink, shaker cabinets, green cabinets, gray backsplash, stainless steel appliances and an island
1967






