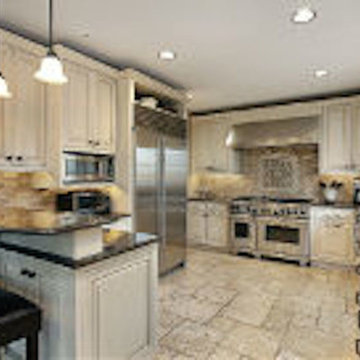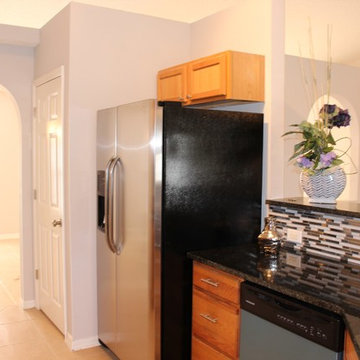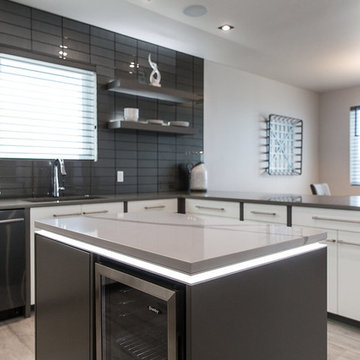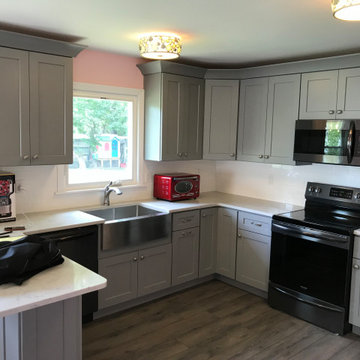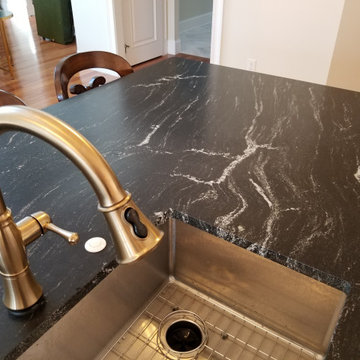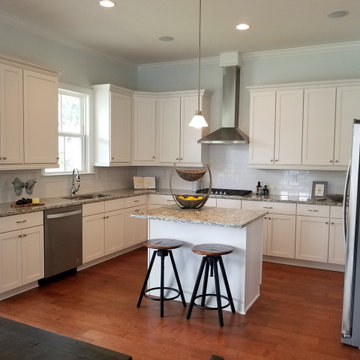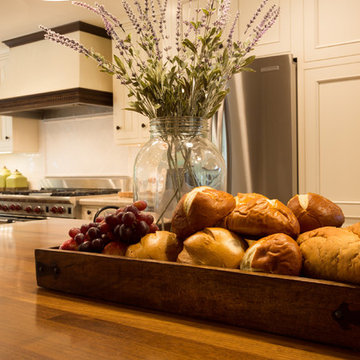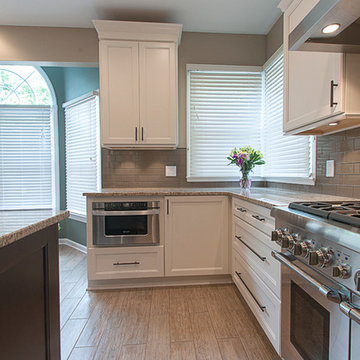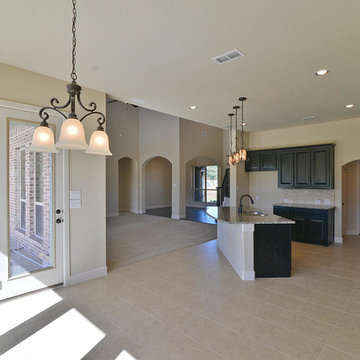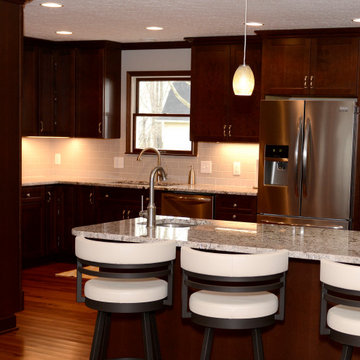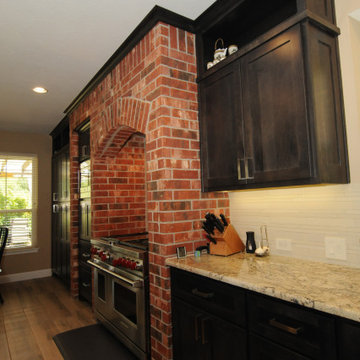Kitchen Ideas & Designs
Refine by:
Budget
Sort by:Popular Today
56281 - 56300 of 4,393,559 photos
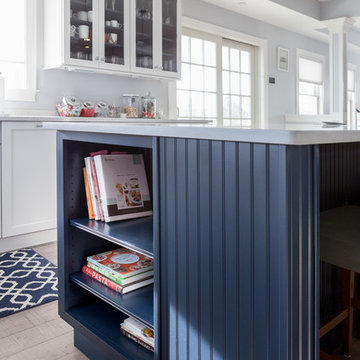
Photography by Daniela Goncalves
Inspiration for a mid-sized transitional u-shaped medium tone wood floor eat-in kitchen remodel in Boston with an undermount sink, shaker cabinets, white cabinets, solid surface countertops, blue backsplash, glass tile backsplash, stainless steel appliances and an island
Inspiration for a mid-sized transitional u-shaped medium tone wood floor eat-in kitchen remodel in Boston with an undermount sink, shaker cabinets, white cabinets, solid surface countertops, blue backsplash, glass tile backsplash, stainless steel appliances and an island
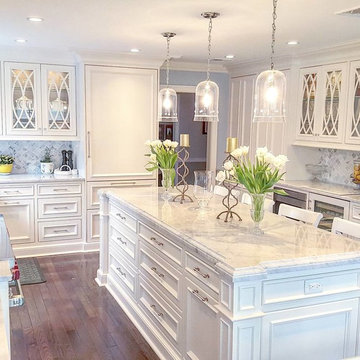
We created this elegant white transitional kitchen with a great deal of design details to fit the bill for our client’s dream kitchen. Featuring classic full frame beaded inset cabinetry, glass frames with decorative molding, carrara marble counter tops with a double thick edge at the island and a beautiful full wall arabesque back splash. The island pendants are Juliska’s polished nickel and clear glass with a delicate thread and berry motif. We outfitted the space with Wolf/Subzero appliances. Each detail was carefully crafted to speak to the refined, classic look the client hoped to achieve in the space.
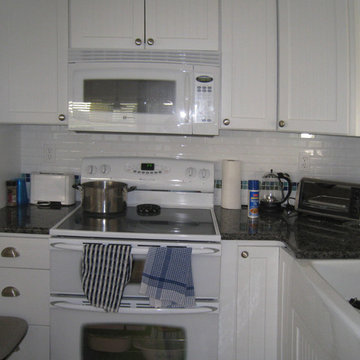
This country kitchen met the client's needs. She wanted a bright, all-white kitchen. The only color is a bit of glass, embedded into the backsplash. And it looks GREAT!!
Find the right local pro for your project

Tudor style kitchen with copper details, painted cabinets, and wood beams above.
Architecture and Design: H2D Architecture + Design
www.h2darchitects.com
Built by Carlisle Classic Homes
Interior Design: KP Spaces
Photography by: Cleary O’Farrell Photography
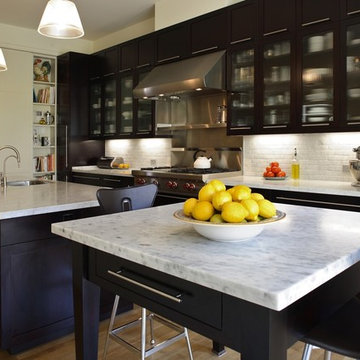
Several smaller rooms were combined to make this chef's kitchen the center of the home. The Mahogany cabinets and white end wall work together to give the room a more elegant sense of proportion. The Carrara backplash and countertops are timeless, uniting a contemporary room and the original Queen Ann context.
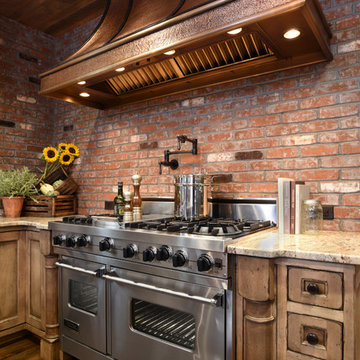
Sponsored
Columbus, OH
Dave Fox Design Build Remodelers
Columbus Area's Luxury Design Build Firm | 17x Best of Houzz Winner!
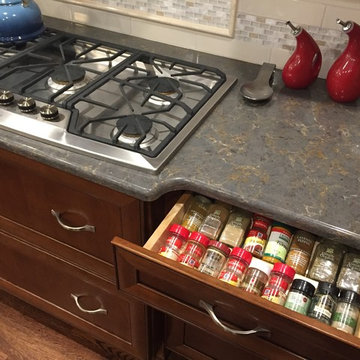
Example of a large classic medium tone wood floor and brown floor eat-in kitchen design in Other with an undermount sink, recessed-panel cabinets, medium tone wood cabinets, quartz countertops, white backsplash, stone tile backsplash, stainless steel appliances and an island
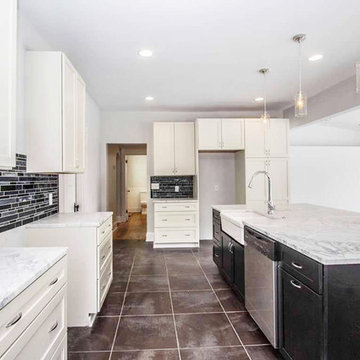
Sponsored
Columbus, OH
The Creative Kitchen Company
Franklin County's Kitchen Remodeling and Refacing Professional
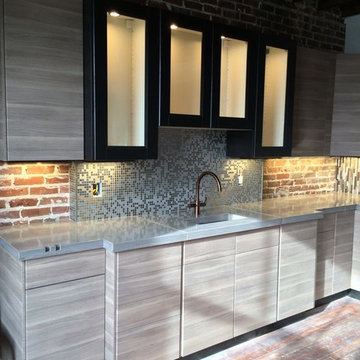
Rachel Cirilli, owner of Embellish LLC
Trendy l-shaped kitchen photo in Other with a farmhouse sink, flat-panel cabinets, concrete countertops, metal backsplash and an island
Trendy l-shaped kitchen photo in Other with a farmhouse sink, flat-panel cabinets, concrete countertops, metal backsplash and an island
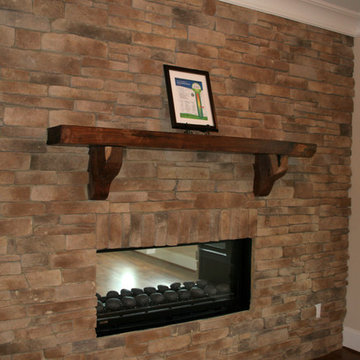
Marlene Dunn Photography
Large transitional u-shaped dark wood floor eat-in kitchen photo in Raleigh with a drop-in sink, raised-panel cabinets, white cabinets, granite countertops, green backsplash, subway tile backsplash, stainless steel appliances and an island
Large transitional u-shaped dark wood floor eat-in kitchen photo in Raleigh with a drop-in sink, raised-panel cabinets, white cabinets, granite countertops, green backsplash, subway tile backsplash, stainless steel appliances and an island
Kitchen Ideas & Designs
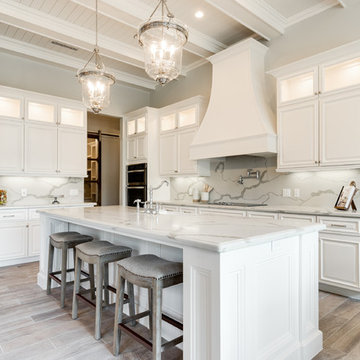
Kitchen - l-shaped light wood floor and beige floor kitchen idea in Austin with raised-panel cabinets, white cabinets, white backsplash, stainless steel appliances, an island and white countertops
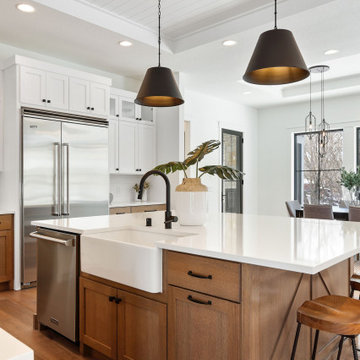
Exceptional custom-built 1 ½ story walkout home on a premier cul-de-sac site in the Lakeview neighborhood. Tastefully designed with exquisite craftsmanship and high attention to detail throughout.
Offering main level living with a stunning master suite, incredible kitchen with an open concept and a beautiful screen porch showcasing south facing wooded views. This home is an entertainer’s delight with many spaces for hosting gatherings. 2 private acres and surrounded by nature.
2815






