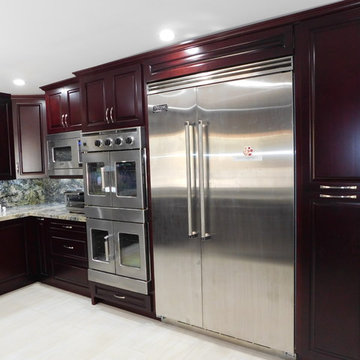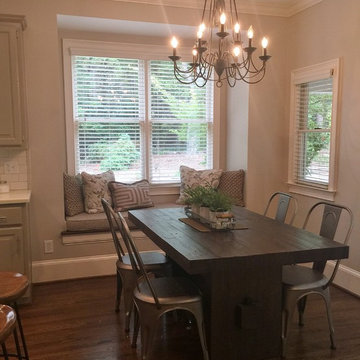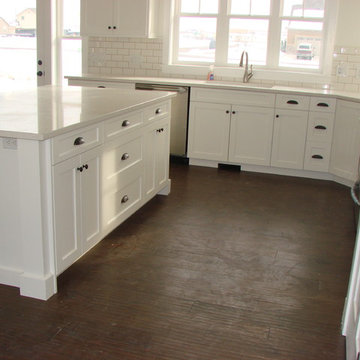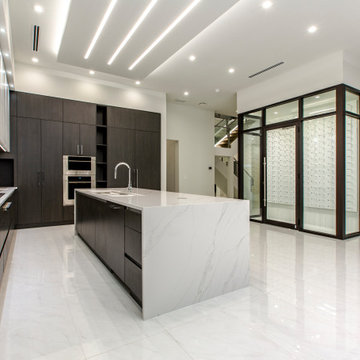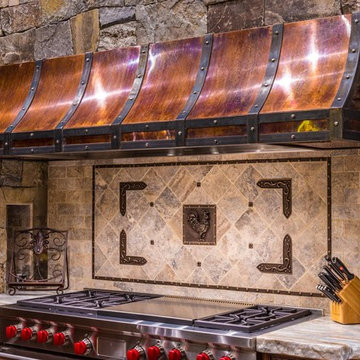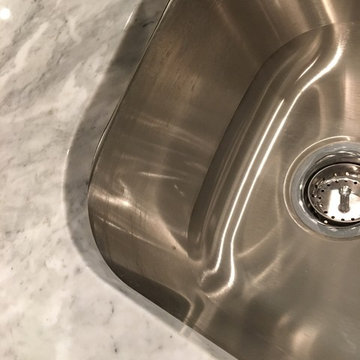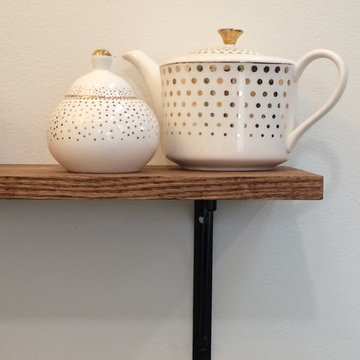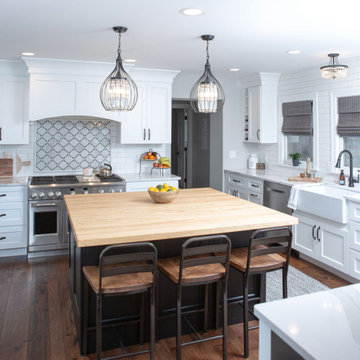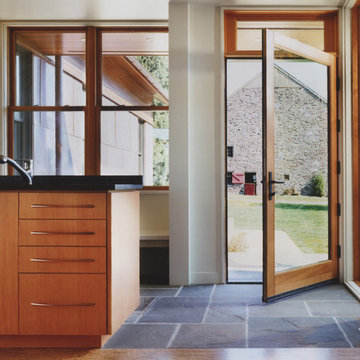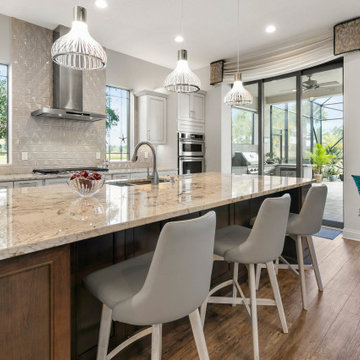Kitchen Ideas & Designs
Refine by:
Budget
Sort by:Popular Today
56761 - 56780 of 4,393,636 photos
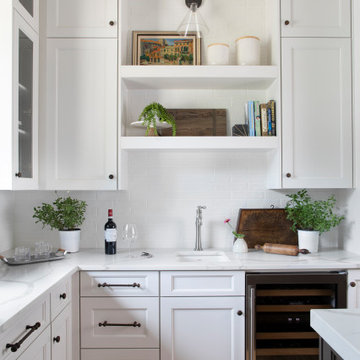
Open concept kitchen - large farmhouse u-shaped light wood floor and beige floor open concept kitchen idea in Atlanta with a farmhouse sink, shaker cabinets, white cabinets, quartzite countertops, white backsplash, subway tile backsplash, stainless steel appliances, an island and white countertops
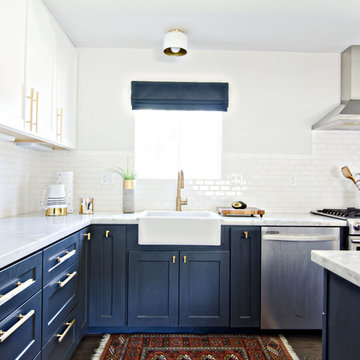
This navy and gold mid-century style kitchen was remodeled by Brittany of BrittanyMakes. She expanded her wall to make a more open space, and used Blinds.com's Signature Roman Shades in Camden Dark Storm to match the mid-century style for her windows.
To learn more about her remodel, you may read her post here: http://www.brittanymakes.com/2015/06/15/navy-gold-white-kitchen-reveal/
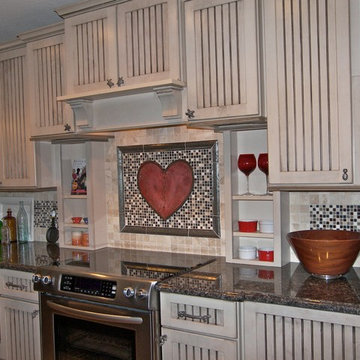
Eat-in kitchen - mid-sized transitional l-shaped porcelain tile eat-in kitchen idea in Miami with a farmhouse sink, beige cabinets, granite countertops, multicolored backsplash, mosaic tile backsplash, stainless steel appliances, an island and recessed-panel cabinets
Find the right local pro for your project
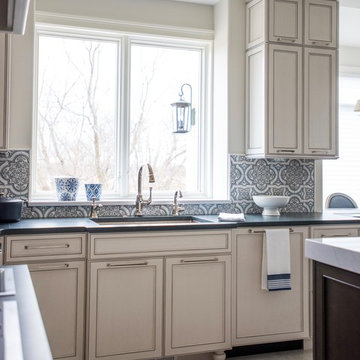
Last year we were approached by Dior Builders in Chicago, IL to see if we would like to donate tile to one of America's First Healthy Homes. We were very excited to donate tile from three different collections for this house. ” According to the Chicago Tribune, “Dior’s Healthy Home 2018 is the first in the country to be built under the American Lung Association’s revised Health House™ guidelines, featuring everything from energy efficient products and innovative technologies, to green building materials and nontoxic furniture and accessories.”
The kitchen features our in-stock Lena pattern on 12x12 Carrara marble.
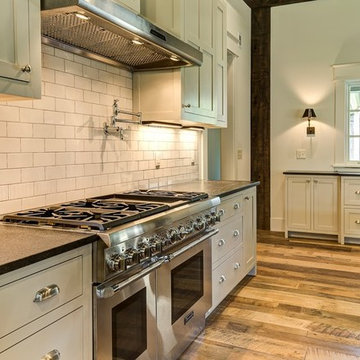
Sponsored
Columbus, OH
Snider & Metcalf Interior Design, LTD
Leading Interior Designers in Columbus, Ohio & Ponte Vedra, Florida
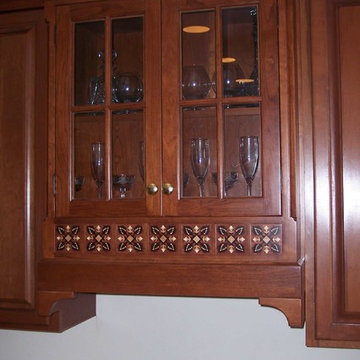
Custom made stained cherry china display area above range hood ventilator featuring laser cut natural veneers
Elegant kitchen photo in New York
Elegant kitchen photo in New York
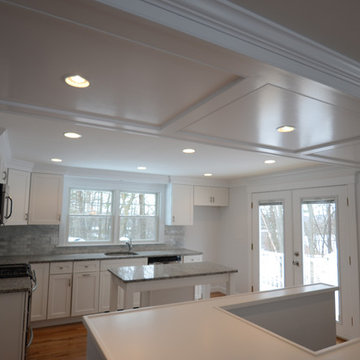
This kitchen was completely rebuilt after demolition back to the studs. All new flooring, cabinets, appliances and cornice moldings including a coffered ceiling. The stair leads to a newly created family room below.
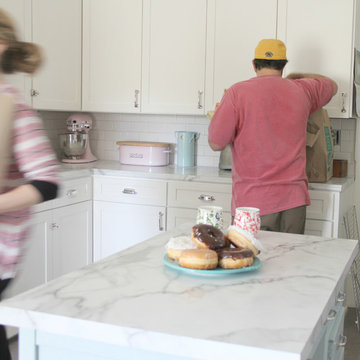
Lesli DeVito
Formica 180X Calacatta Marble Countertops in the "amore" edge
Kohler dual mount vault sink
Rohl Country faucet
"Cabinets" Benjamin Moore Mountain Peak White
Walls: - Benjamin Moore "Stonington Gray
Subway Tile American Olean
Appliances - KitchenAid (dishwasher-Maytag)
Pendant Fixture: School House Electric
Ceiling Pendants - LOWES
DIY Island made from old school desk - Benjamin Moore "Gossamer Blue" and Restoration Hardware pulls and latches
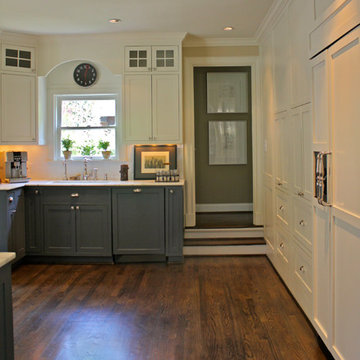
The redesigned kitchen features new cabinets to the ceiling, the lower ones painted Benjamin Moore's Ocean Floor. Calacatta marble covers the counters and white subway tile was used for the backsplash. The cabinets on the right provide deep storage with electrical outlets and shelves on rollers for appliances.
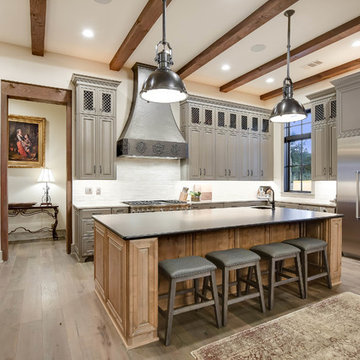
Farmhouse u-shaped medium tone wood floor and brown floor kitchen photo in Austin with a farmhouse sink, raised-panel cabinets, gray cabinets, white backsplash, stainless steel appliances and an island
Kitchen Ideas & Designs
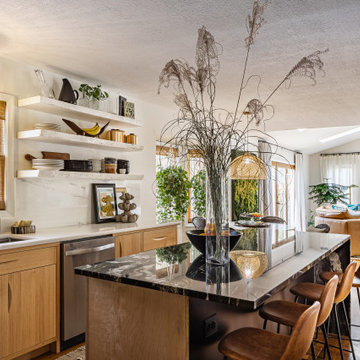
Sponsored
Westerville, OH
Fresh Pointe Studio
Industry Leading Interior Designers & Decorators | Delaware County, OH
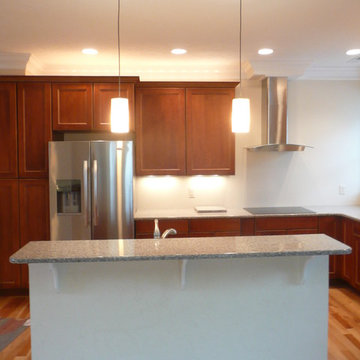
This is the kitchen lighting we installed at a small urban apartment complex in downtown Roanoke. Note the drop pendant lighting over the island and the above cabinet illumination.
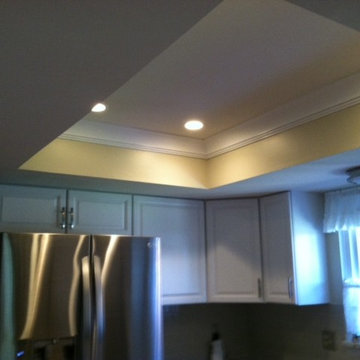
Simple raised panel white painted cabinets. Clean brushed nickel hardware. Colonial gold granite. Light caramel beech hardwood flooring.
Enclosed kitchen - small traditional u-shaped medium tone wood floor enclosed kitchen idea in Detroit with an undermount sink, raised-panel cabinets, white cabinets, granite countertops, white backsplash, subway tile backsplash, stainless steel appliances and no island
Enclosed kitchen - small traditional u-shaped medium tone wood floor enclosed kitchen idea in Detroit with an undermount sink, raised-panel cabinets, white cabinets, granite countertops, white backsplash, subway tile backsplash, stainless steel appliances and no island
2839






