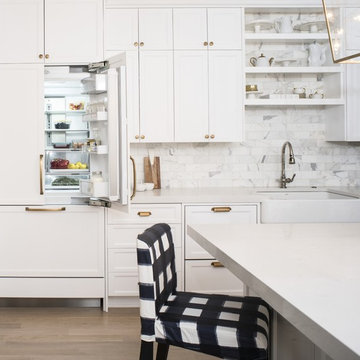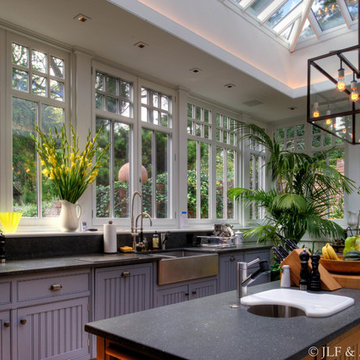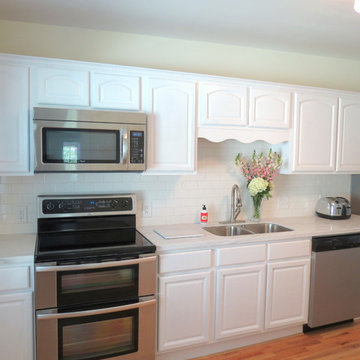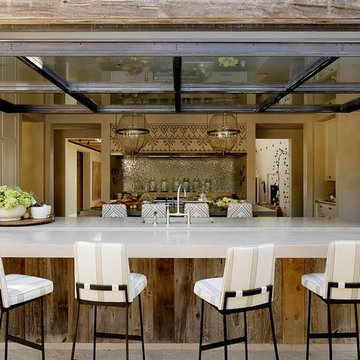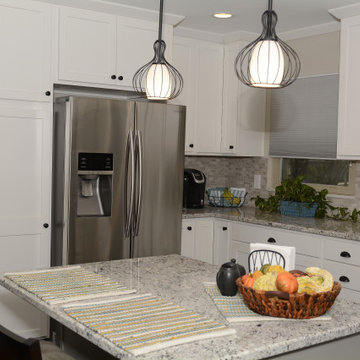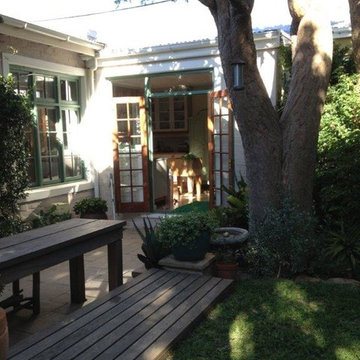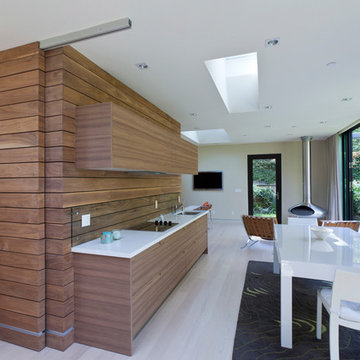Kitchen Ideas & Designs
Refine by:
Budget
Sort by:Popular Today
11681 - 11700 of 4,397,390 photos
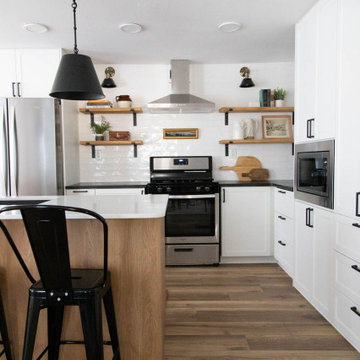
Example of a transitional l-shaped medium tone wood floor and brown floor kitchen design in Nashville with an undermount sink, shaker cabinets, white cabinets, white backsplash, stainless steel appliances, an island and black countertops
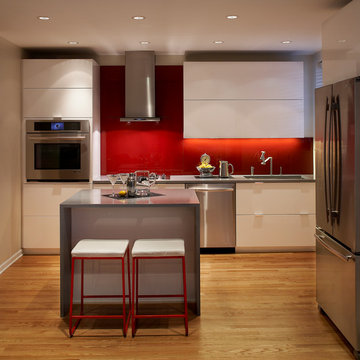
Adam Jablonski
Example of a minimalist kitchen design in Chicago with flat-panel cabinets, white cabinets, red backsplash and stainless steel appliances
Example of a minimalist kitchen design in Chicago with flat-panel cabinets, white cabinets, red backsplash and stainless steel appliances
Find the right local pro for your project
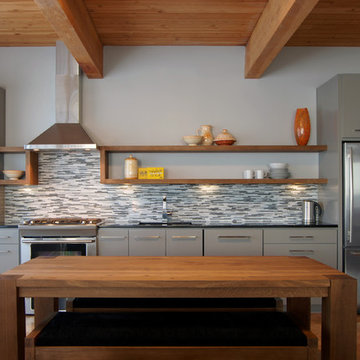
Open concept kitchen - contemporary single-wall open concept kitchen idea in Other with an undermount sink, flat-panel cabinets, gray cabinets, granite countertops, gray backsplash, matchstick tile backsplash and stainless steel appliances
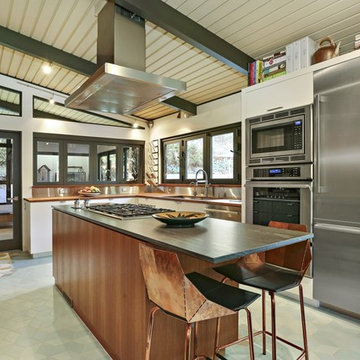
1960s u-shaped green floor kitchen photo in Los Angeles with an undermount sink, flat-panel cabinets, medium tone wood cabinets, gray backsplash, metal backsplash, stainless steel appliances, an island and black countertops
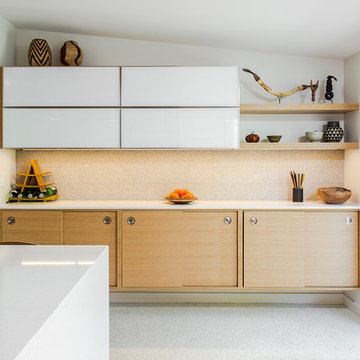
SRQ Magazine's Home of the Year 2015 Platinum Award for Best Bathroom, Best Kitchen, and Best Overall Renovation
Photo: Raif Fluker
Example of a 1960s l-shaped concrete floor kitchen design in Tampa with flat-panel cabinets, light wood cabinets, gray backsplash, glass tile backsplash and an island
Example of a 1960s l-shaped concrete floor kitchen design in Tampa with flat-panel cabinets, light wood cabinets, gray backsplash, glass tile backsplash and an island
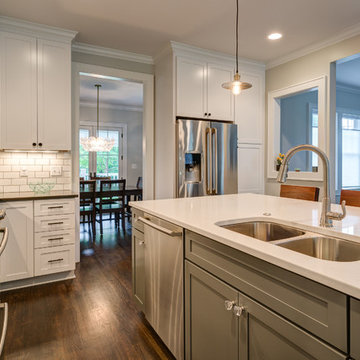
Sponsored
Columbus, OH
Hope Restoration & General Contracting
Columbus Design-Build, Kitchen & Bath Remodeling, Historic Renovations
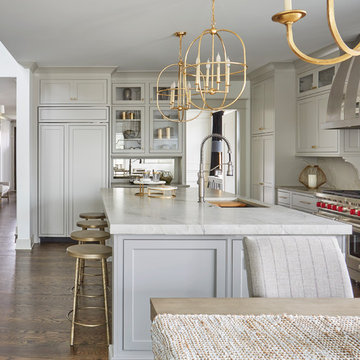
Kitchen - transitional l-shaped dark wood floor and brown floor kitchen idea in Chicago with a single-bowl sink, beaded inset cabinets, gray cabinets, quartzite countertops, gray backsplash, stone slab backsplash, paneled appliances, an island and gray countertops

The new kitchen for this English-style 1920s Portland home was inspired by the classic English scullery—and Downton Abbey! A "royal" color scheme, British-made apron sink, and period pulls ground the project in history, while refined lines and modern functionality bring it up to the present.
Photo: Anna M. Campbell
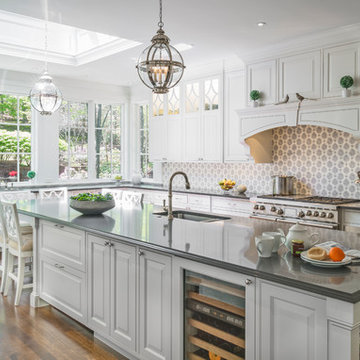
Richard Mandelkorn
Mid-sized elegant u-shaped medium tone wood floor and brown floor open concept kitchen photo in Boston with raised-panel cabinets, white cabinets, stainless steel appliances, an island, a farmhouse sink, solid surface countertops, gray backsplash and cement tile backsplash
Mid-sized elegant u-shaped medium tone wood floor and brown floor open concept kitchen photo in Boston with raised-panel cabinets, white cabinets, stainless steel appliances, an island, a farmhouse sink, solid surface countertops, gray backsplash and cement tile backsplash

old stone cottage with contemporary steel cabinets and concrete countertops. old butcher block built into steel cabinetry.
This 120 year old one room stone cabin features real rock walls and fireplace in a simple rectangle with real handscraped exposed beams. Old concrete floor, from who knows when? The stainless steel kitchen is new, everything is under counter, there are no upper cabinets at all. Antique butcher block sits on stainless steel cabinet, and an old tire chain found on the old farm is the hanger for the cooking utensils. Concrete counters and sink. Designed by Maraya Interior Design for their best friend, Paul Hendershot, landscape designer. You can see more about this wonderful cottage on Design Santa Barbara show, featuring the designers Maraya and Auriel Entrekin.
All designed by Maraya Interior Design. From their beautiful resort town of Ojai, they serve clients in Montecito, Hope Ranch, Malibu, Westlake and Calabasas, across the tri-county areas of Santa Barbara, Ventura and Los Angeles, south to Hidden Hills- north through Solvang and more.
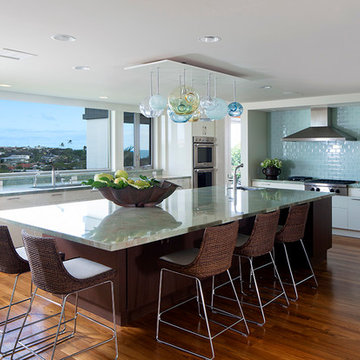
Olivier Koning
Large trendy dark wood floor eat-in kitchen photo in Hawaii with a drop-in sink, white cabinets, marble countertops, ceramic backsplash, stainless steel appliances and an island
Large trendy dark wood floor eat-in kitchen photo in Hawaii with a drop-in sink, white cabinets, marble countertops, ceramic backsplash, stainless steel appliances and an island
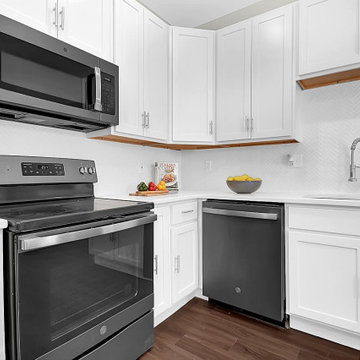
Sponsored
Columbus, OH
We Design, Build and Renovate
CHC & Family Developments
Industry Leading General Contractors in Franklin County, Ohio

We chose cabinetry made from reclaimed barnwood from Country Roads Associates (in Holmes, NY) as well as a copper farmhouse sink to get the farmhouse feel. Adding the brick wall and reclaimed 2" thick barnwood beam shelving further enhanced the rustic nature of the design.
The Caspian blue glass tile by Akdo Tile, stainless steel appliances (Viking, Bosch, Liebherrr, Thermador) and thin Dekton (by Cosentino) counter tops lend the contemporary touch. Hafele hardware and interior cabinet lighting also adds a contemporary touch along with the Blum Aventos lift-systems (automatic cabinet doors).
Photo by Chris Sanders
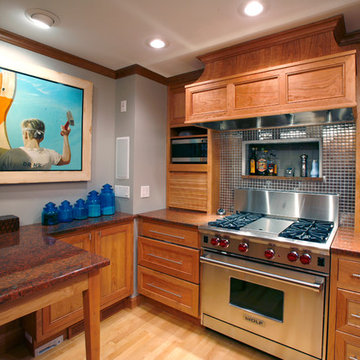
Small space with lots of useful features. Plenty of room to prep, cook and even eat. Two warming drawers to the left of the range. Nook above range to keep cooking essentials handy. Tambour doors keep clutter out of sight.
Timothy O'Shea Photography
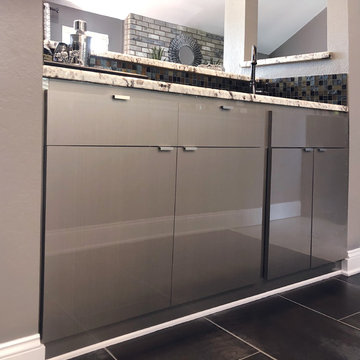
Inspiration for a large modern l-shaped porcelain tile and gray floor eat-in kitchen remodel in Wichita with a double-bowl sink, flat-panel cabinets, white cabinets, quartz countertops, gray backsplash, subway tile backsplash, stainless steel appliances, a peninsula and gray countertops
Kitchen Ideas & Designs
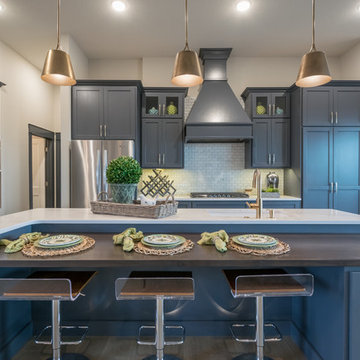
Elegant l-shaped kitchen photo in Other with an undermount sink, shaker cabinets, blue cabinets, white backsplash, stainless steel appliances, an island and white countertops
585






