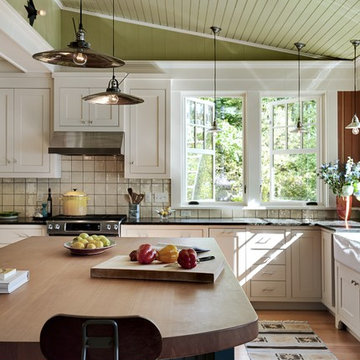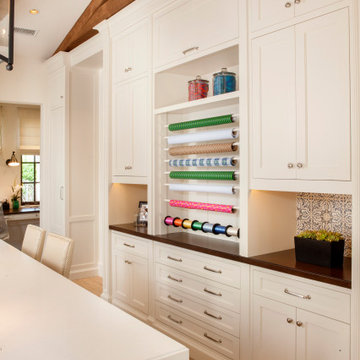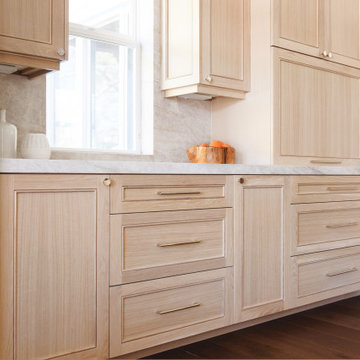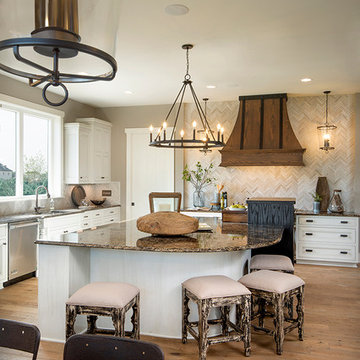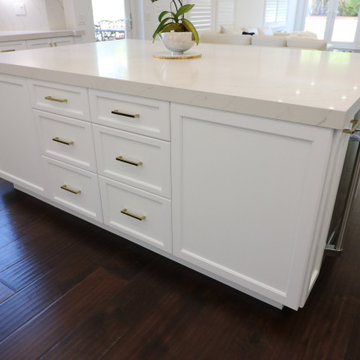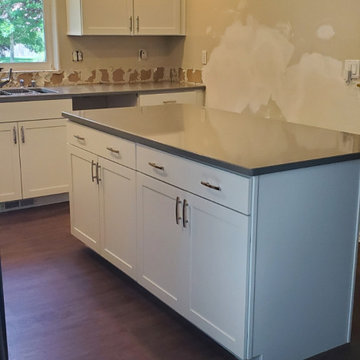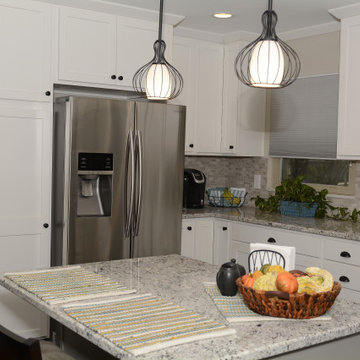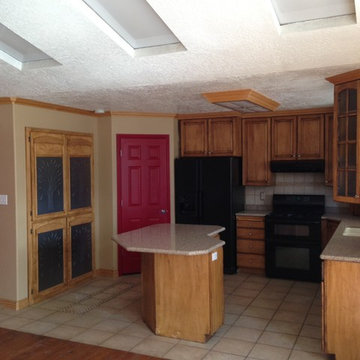Kitchen Ideas & Designs
Refine by:
Budget
Sort by:Popular Today
13841 - 13860 of 4,404,900 photos
Find the right local pro for your project
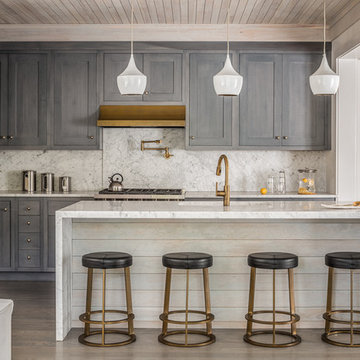
Jeff Roberts Photo
Kitchen - transitional l-shaped dark wood floor kitchen idea in Portland Maine with shaker cabinets, gray cabinets, white backsplash, stone slab backsplash, stainless steel appliances and an island
Kitchen - transitional l-shaped dark wood floor kitchen idea in Portland Maine with shaker cabinets, gray cabinets, white backsplash, stone slab backsplash, stainless steel appliances and an island
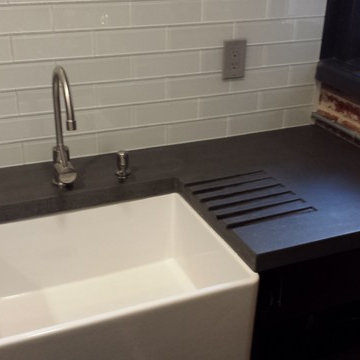
Honed Battleship gray Concrete Countertop with integrated drain board.
Urban galley eat-in kitchen photo in Denver with a farmhouse sink, flat-panel cabinets, black cabinets, concrete countertops, white backsplash, glass tile backsplash and stainless steel appliances
Urban galley eat-in kitchen photo in Denver with a farmhouse sink, flat-panel cabinets, black cabinets, concrete countertops, white backsplash, glass tile backsplash and stainless steel appliances
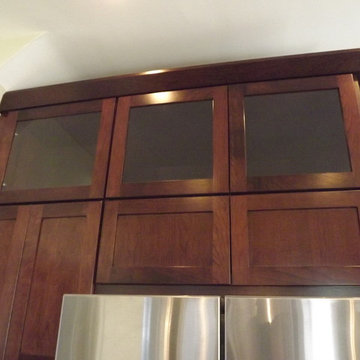
Beautiful kitchen remodel with dark cabinets, a beautiful matching granite, and tile back splash. Prior to the remodel there was a load barring wall dividing the kitchen and dining room. Most families like to be able to see there kids play while cooking in the kitchen, as well as chat with guests. Favorite feature: globe pendant lights.
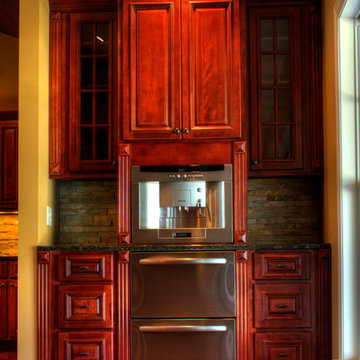
Example of a classic u-shaped dark wood floor open concept kitchen design in Other with an island, raised-panel cabinets, dark wood cabinets, granite countertops, gray backsplash, stone tile backsplash, stainless steel appliances and a farmhouse sink
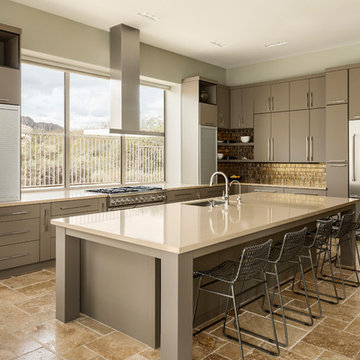
Roehner and Ryan
Inspiration for a large contemporary l-shaped travertine floor and beige floor kitchen remodel in Phoenix with an undermount sink, gray cabinets, quartz countertops, metallic backsplash, glass tile backsplash, stainless steel appliances, an island and flat-panel cabinets
Inspiration for a large contemporary l-shaped travertine floor and beige floor kitchen remodel in Phoenix with an undermount sink, gray cabinets, quartz countertops, metallic backsplash, glass tile backsplash, stainless steel appliances, an island and flat-panel cabinets
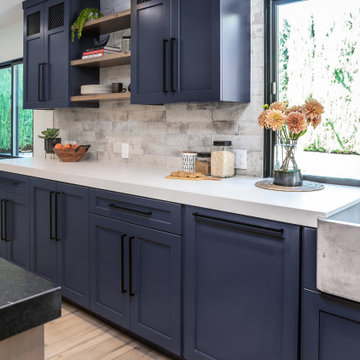
Inspiration for a large industrial l-shaped laminate floor and brown floor eat-in kitchen remodel in San Francisco with an undermount sink, shaker cabinets, black cabinets, granite countertops, stone slab backsplash, stainless steel appliances, an island and black countertops
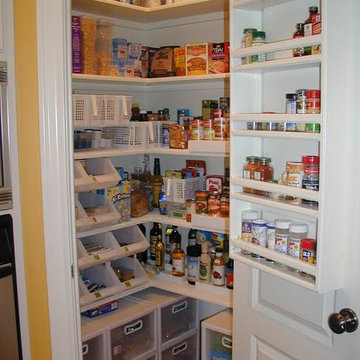
Organized Pantry with Containers
Inspiration for a mid-sized timeless l-shaped kitchen pantry remodel in Houston with open cabinets and no island
Inspiration for a mid-sized timeless l-shaped kitchen pantry remodel in Houston with open cabinets and no island
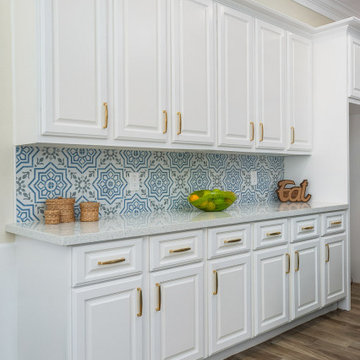
Unique blue island with built in butcher block top
Example of a mid-sized classic galley porcelain tile and brown floor enclosed kitchen design in Houston with an undermount sink, raised-panel cabinets, white cabinets, quartz countertops, blue backsplash, ceramic backsplash, stainless steel appliances, an island and white countertops
Example of a mid-sized classic galley porcelain tile and brown floor enclosed kitchen design in Houston with an undermount sink, raised-panel cabinets, white cabinets, quartz countertops, blue backsplash, ceramic backsplash, stainless steel appliances, an island and white countertops
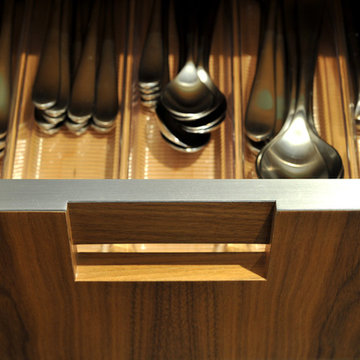
Julian Olivas
Example of a minimalist concrete floor eat-in kitchen design in New York with an undermount sink, flat-panel cabinets, dark wood cabinets, solid surface countertops, multicolored backsplash, stone slab backsplash, stainless steel appliances and an island
Example of a minimalist concrete floor eat-in kitchen design in New York with an undermount sink, flat-panel cabinets, dark wood cabinets, solid surface countertops, multicolored backsplash, stone slab backsplash, stainless steel appliances and an island
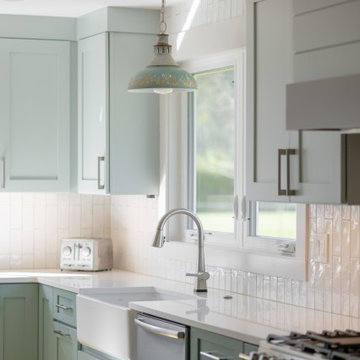
Sponsored
Hilliard, OH
Schedule a Free Consultation
Nova Design Build
Custom Premiere Design-Build Contractor | Hilliard, OH
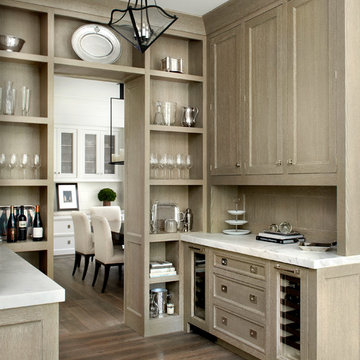
Gracious and timeless, this coordinating butler’s pantry and open dining room featuring a custom hood surround are the heart of this stunning home. O'Brien Harris Cabinetry in Chicago worked on this custom home for the builders of Tiburon Homes as their personal residence. The biggest challenge/opportunity of this kitchen was the size and openness of the space. We created natural functions in the large space, dividing it into four main areas: casual dining, butler’s pantry, serving station, and main kitchen. The division was achieved through a variety of cabinet and finish styles, yet the space still feels cohesive, quiet, and organized.
The finish is Oxford rift and quartered oak and with a soft ceruse, a favorite in the O’Brien Harris library. The cabinetry has integrated hardware—campaign-style pulls on the drawers give it a furniture feel. In the kitchen, a finishing touch is oak banding around the cooktop and range cabinetry and refrigeration units. We integrated the oak finish into the island and raised it up to feel lighter, adding polished stainless-steel cuffs to the legs. obrienharris.com
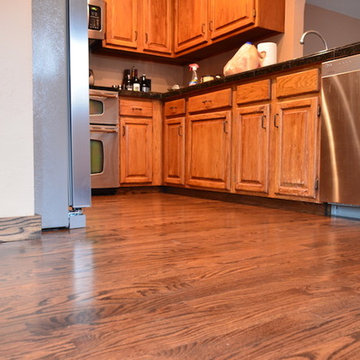
Project: Hardwood floor sand, stain & finish. Baseboard installation
Wood: Red Oak
Color: Jacobean
Finish: Water based, satin
Example of a mid-sized trendy u-shaped medium tone wood floor and brown floor eat-in kitchen design in Denver with medium tone wood cabinets, beige backsplash, stainless steel appliances, no island and black countertops
Example of a mid-sized trendy u-shaped medium tone wood floor and brown floor eat-in kitchen design in Denver with medium tone wood cabinets, beige backsplash, stainless steel appliances, no island and black countertops
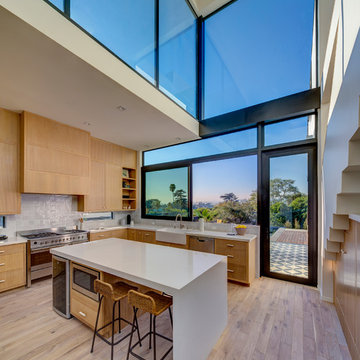
Brian Thomas Jones
Example of a large trendy u-shaped light wood floor and beige floor open concept kitchen design in Los Angeles with a farmhouse sink, recessed-panel cabinets, medium tone wood cabinets, quartz countertops, stainless steel appliances, an island, white countertops and gray backsplash
Example of a large trendy u-shaped light wood floor and beige floor open concept kitchen design in Los Angeles with a farmhouse sink, recessed-panel cabinets, medium tone wood cabinets, quartz countertops, stainless steel appliances, an island, white countertops and gray backsplash
Kitchen Ideas & Designs

Inspired by the surrounding landscape, the Craftsman/Prairie style is one of the few truly American architectural styles. It was developed around the turn of the century by a group of Midwestern architects and continues to be among the most comfortable of all American-designed architecture more than a century later, one of the main reasons it continues to attract architects and homeowners today. Oxbridge builds on that solid reputation, drawing from Craftsman/Prairie and classic Farmhouse styles. Its handsome Shingle-clad exterior includes interesting pitched rooflines, alternating rows of cedar shake siding, stone accents in the foundation and chimney and distinctive decorative brackets. Repeating triple windows add interest to the exterior while keeping interior spaces open and bright. Inside, the floor plan is equally impressive. Columns on the porch and a custom entry door with sidelights and decorative glass leads into a spacious 2,900-square-foot main floor, including a 19 by 24-foot living room with a period-inspired built-ins and a natural fireplace. While inspired by the past, the home lives for the present, with open rooms and plenty of storage throughout. Also included is a 27-foot-wide family-style kitchen with a large island and eat-in dining and a nearby dining room with a beadboard ceiling that leads out onto a relaxing 240-square-foot screen porch that takes full advantage of the nearby outdoors and a private 16 by 20-foot master suite with a sloped ceiling and relaxing personal sitting area. The first floor also includes a large walk-in closet, a home management area and pantry to help you stay organized and a first-floor laundry area. Upstairs, another 1,500 square feet awaits, with a built-ins and a window seat at the top of the stairs that nod to the home’s historic inspiration. Opt for three family bedrooms or use one of the three as a yoga room; the upper level also includes attic access, which offers another 500 square feet, perfect for crafts or a playroom. More space awaits in the lower level, where another 1,500 square feet (and an additional 1,000) include a recreation/family room with nine-foot ceilings, a wine cellar and home office.
Photographer: Jeff Garland
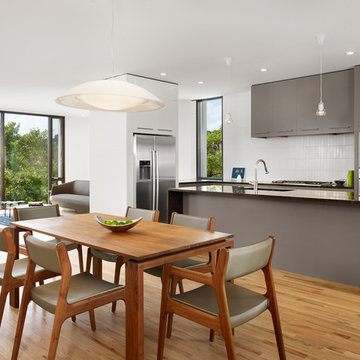
Alterstudio Architecture
Casey Dunn Photography
Named 2013 Project of the Year in Builder Magazine's Builder's Choice Awards!
Minimalist eat-in kitchen photo in Austin with flat-panel cabinets, gray cabinets and stainless steel appliances
Minimalist eat-in kitchen photo in Austin with flat-panel cabinets, gray cabinets and stainless steel appliances
693






