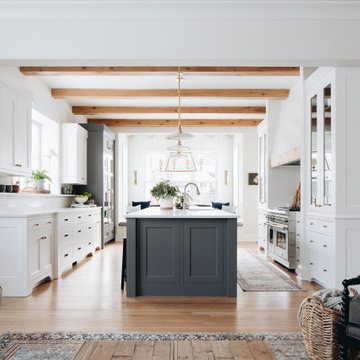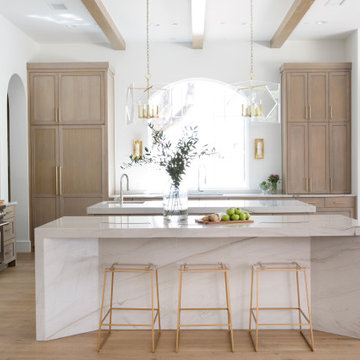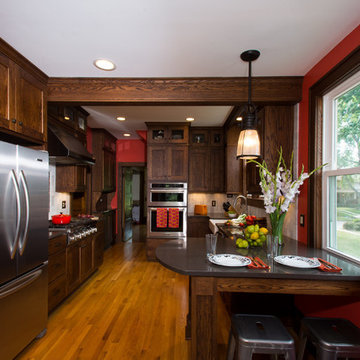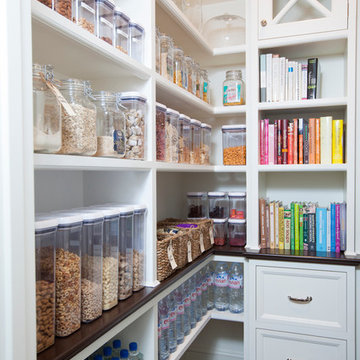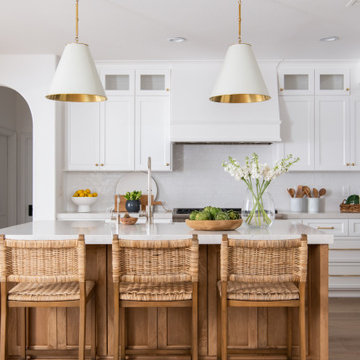Kitchen Ideas & Designs
Refine by:
Budget
Sort by:Popular Today
1261 - 1280 of 4,398,080 photos

Mia Rao Design created a classic modern kitchen for this Chicago suburban remodel. The dark stain on the rift cut oak, slab style cabinets adds warmth and contrast against the white Calacatta porcelain. The large island and built-in breakfast nook allow for plenty of seating options
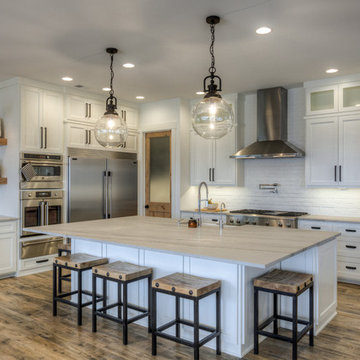
Tim Perry Photography
Inspiration for a farmhouse l-shaped dark wood floor and brown floor kitchen remodel in Omaha with a farmhouse sink, shaker cabinets, white cabinets, white backsplash, brick backsplash, stainless steel appliances, an island and gray countertops
Inspiration for a farmhouse l-shaped dark wood floor and brown floor kitchen remodel in Omaha with a farmhouse sink, shaker cabinets, white cabinets, white backsplash, brick backsplash, stainless steel appliances, an island and gray countertops
Find the right local pro for your project

Joyelle West Photography
Example of a mid-sized classic light wood floor kitchen pantry design in Boston with open cabinets, white cabinets, a farmhouse sink, marble countertops, stainless steel appliances and an island
Example of a mid-sized classic light wood floor kitchen pantry design in Boston with open cabinets, white cabinets, a farmhouse sink, marble countertops, stainless steel appliances and an island

Example of a minimalist u-shaped gray floor kitchen design in New York with flat-panel cabinets, gray cabinets, concrete countertops, gray backsplash, stainless steel appliances and gray countertops

Adding lighting above the sink is always a must but finding a unique and stylish way to do it can be a challenge. These 3 wall sconces fill the space with the perfect amount of light and balance the windows well. Mixing metal finishes was something this client was on board with and they all work together here.

Beach style light wood floor kitchen pantry photo in New York with shaker cabinets, quartz countertops, blue backsplash, wood backsplash, white countertops and gray cabinets

Inspiration for a transitional l-shaped light wood floor and exposed beam kitchen remodel in Minneapolis with an undermount sink, light wood cabinets, multicolored backsplash, stainless steel appliances, an island and white countertops

Traditional white marble New England kitchen with walnut wood island and bronze fixtures for added warmth. Photo: Michael J Lee Photography
Kitchen - traditional dark wood floor and brown floor kitchen idea in Boston with an undermount sink, shaker cabinets, white cabinets, white backsplash, marble backsplash, paneled appliances, an island and wood countertops
Kitchen - traditional dark wood floor and brown floor kitchen idea in Boston with an undermount sink, shaker cabinets, white cabinets, white backsplash, marble backsplash, paneled appliances, an island and wood countertops

Rob Karosis: Photographer
Inspiration for a large timeless u-shaped medium tone wood floor and brown floor open concept kitchen remodel in Bridgeport with a farmhouse sink, shaker cabinets, medium tone wood cabinets, granite countertops, gray backsplash, stone tile backsplash, stainless steel appliances and an island
Inspiration for a large timeless u-shaped medium tone wood floor and brown floor open concept kitchen remodel in Bridgeport with a farmhouse sink, shaker cabinets, medium tone wood cabinets, granite countertops, gray backsplash, stone tile backsplash, stainless steel appliances and an island

Kitchen - small mid-century modern u-shaped medium tone wood floor kitchen idea in Dallas with a single-bowl sink, flat-panel cabinets, medium tone wood cabinets, quartz countertops, white countertops, window backsplash and stainless steel appliances
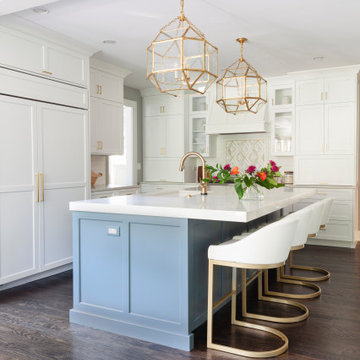
Free ebook, Creating the Ideal Kitchen. DOWNLOAD NOW
One of my favorite things to work on is older homes with a bit of history because I find it an interesting challenge to marry the historical architectural features of a home with modern design elements that work well for my client’s current lifestyle.
This home was particularly fun because it was the second kitchen we had done for this family and was quite a departure from the style of the first kitchen.
The before shot of the kitchen shows a view from the family room. See the dropped ceiling? We were curious, was this just part of the design or was the dropped ceiling there to hide mechanicals? Well we soon found out that it was mostly decorative (yay!), and with the exception of a little bit of work to some plumbing from an upstairs bathroom and rerouting of the ventilation system within the original floor joists, we were in the clear, phew! The shot of the completed kitchen from roughly the same vantage point shows how much taller the ceilings are. It makes a huge difference in the feel of the space. Dark and gloomy turned fresh and light!
Another serious consideration was what do we do with the skinny transom window above the refrigerator. After much back and forth, we decided to eliminate it and do some open shelving instead. This ended up being one of the nicest areas in the room. I am calling it the “fun zone” because it houses all the barware, wine cubbies and a bar fridge — the perfect little buffet spot for entertaining. It is flanked on either side by pull out pantries that I’m sure will get a ton of use. Since the neighboring room has literally three walls of almost full height windows, the kitchen gets plenty of light.
The gold shelving brackets, large pendant fixtures over the island and the tile mural behind the range all pay subtle homage to the home’s prairie style architecture and bring a bit of sparkle to the room.
Even though the room is quite large, the work triangle is very tight with the large Subzero fridge, sink and range all nearby for easy maneuvering during meal prep. There is seating for four at the island, and work aisles are generous.
Designed by: Susan Klimala, CKD, CBD
Photography by: LOMA Studios
For more information on kitchen and bath design ideas go to: www.kitchenstudio-ge.com

Inspiration for a mid-sized transitional l-shaped dark wood floor and brown floor eat-in kitchen remodel in Sacramento with a farmhouse sink, shaker cabinets, white cabinets, gray backsplash, cement tile backsplash, stainless steel appliances, an island and marble countertops
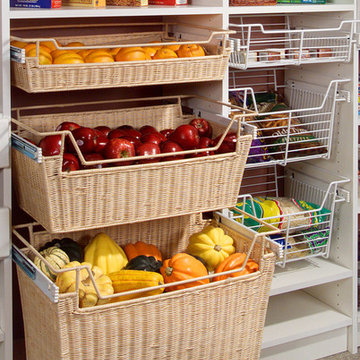
Example of a trendy porcelain tile kitchen pantry design in Orlando with open cabinets, white cabinets and white backsplash

Marc Mauldin Photography, Inc.
Trendy galley medium tone wood floor and gray floor kitchen photo in Atlanta with an undermount sink, flat-panel cabinets, light wood cabinets, black backsplash, paneled appliances, an island and white countertops
Trendy galley medium tone wood floor and gray floor kitchen photo in Atlanta with an undermount sink, flat-panel cabinets, light wood cabinets, black backsplash, paneled appliances, an island and white countertops
Kitchen Ideas & Designs

Sponsored
Over 300 locations across the U.S.
Schedule Your Free Consultation
Ferguson Bath, Kitchen & Lighting Gallery
Ferguson Bath, Kitchen & Lighting Gallery

Built in the iconic neighborhood of Mount Curve, just blocks from the lakes, Walker Art Museum, and restaurants, this is city living at its best. Myrtle House is a design-build collaboration with Hage Homes and Regarding Design with expertise in Southern-inspired architecture and gracious interiors. With a charming Tudor exterior and modern interior layout, this house is perfect for all ages.

This young family wanted to update their kitchen and loved getting away to the coast. We tried to bring a little of the coast to their suburban Chicago home. The statement pantry doors with antique mirror add a wonderful element to the space. The large island gives the family a wonderful space to hang out, The custom "hutch' area is actual full of hidden outlets to allow for all of the electronics a place to charge.
Warm brass details and the stunning tile complete the area.
64






