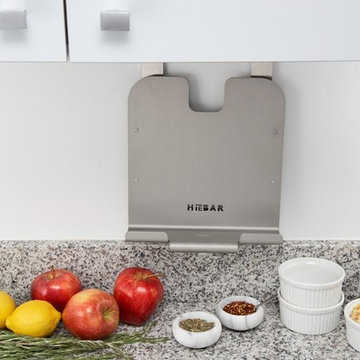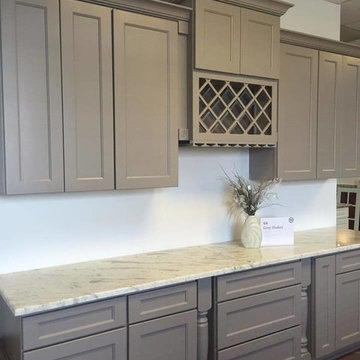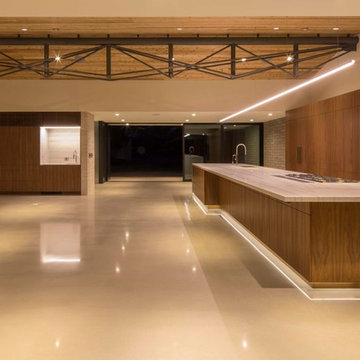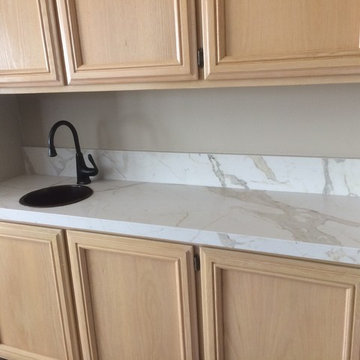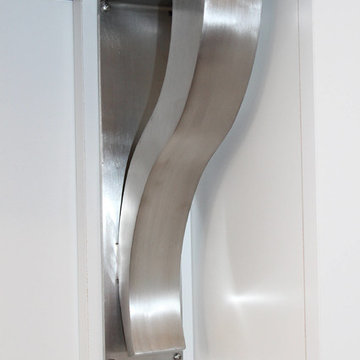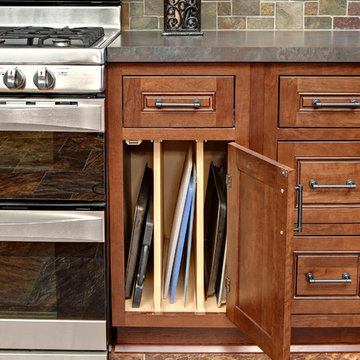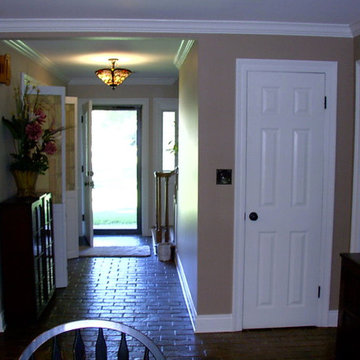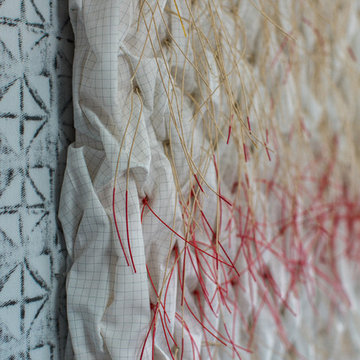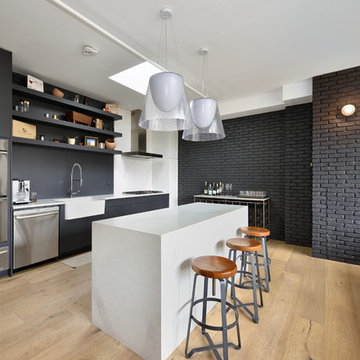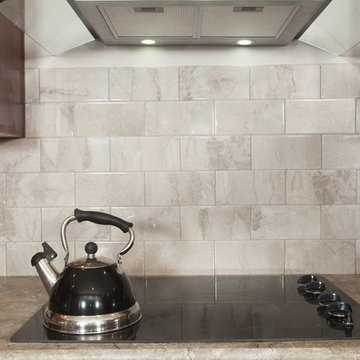Kitchen Ideas & Designs
Refine by:
Budget
Sort by:Popular Today
30521 - 30540 of 4,395,280 photos

Looking at the kitchen you see wine storage and area for stemware and other essentials of entertaining. The glass doors on the right offer a 6' opening to the covered patio.
Farmhouse sinks in the island & at the window make for a great working area for the kitchen
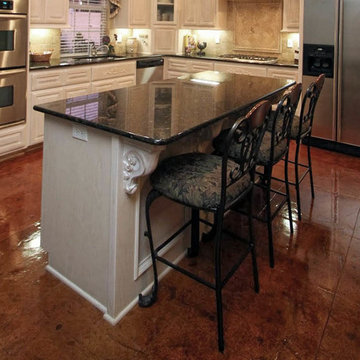
Concrete Perceptions, Inc.
Example of a mid-sized classic kitchen design in Austin
Example of a mid-sized classic kitchen design in Austin
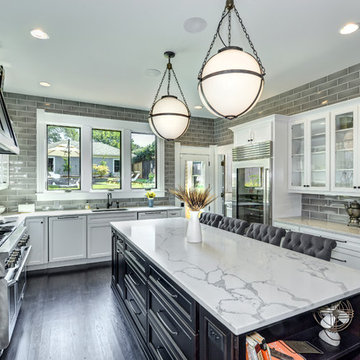
the kitchen after
Example of a large classic u-shaped dark wood floor kitchen design in Atlanta with an undermount sink, white cabinets, quartz countertops, gray backsplash, ceramic backsplash, stainless steel appliances, an island and glass-front cabinets
Example of a large classic u-shaped dark wood floor kitchen design in Atlanta with an undermount sink, white cabinets, quartz countertops, gray backsplash, ceramic backsplash, stainless steel appliances, an island and glass-front cabinets
Find the right local pro for your project
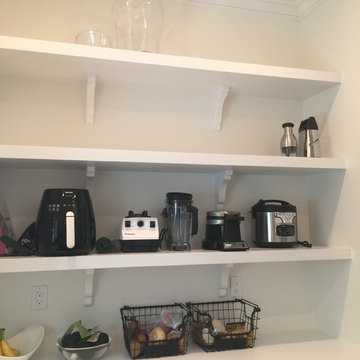
Large transitional u-shaped dark wood floor kitchen pantry photo in Orange County with recessed-panel cabinets, white cabinets and solid surface countertops
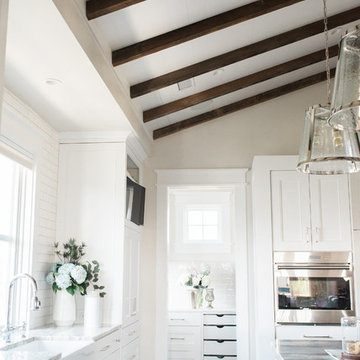
Alex Thornton Photography
Location: Isle of Palms, SC
Architect: Sabrina Vogel, SLC Architects
Interior Designer: Onyx Design Collaborative
Builder: Naramore Construction
Cabinet Design: Jill Frey Kitchen Design
Cabinet Fabricator: Mount Pleasant Woodworks
Custom Metalwork: Matt Burchette of Choice Co.
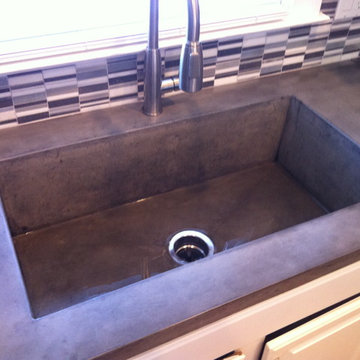
Concrete countertops with integral farm sink, solid one piece concrete bar top with vertical extending to the floor. Concrete countertops by Burco
www.Burcollc.com

FORBES TOWNHOUSE Park Slope, Brooklyn Abelow Sherman Architects Partner-in-Charge: David Sherman Contractor: Top Drawer Construction Photographer: Mikiko Kikuyama Completed: 2007 Project Team: Rosie Donovan, Mara Ayuso This project upgrades a brownstone in the Park Slope Historic District in a distinctive manner. The clients are both trained in the visual arts, and have well-developed sensibilities about how a house is used as well as how elements from certain eras can interact visually. A lively dialogue has resulted in a design in which the architectural and construction interventions appear as a subtle background to the decorating. The intended effect is that the structure of each room appears to have a “timeless” quality, while the fit-ups, loose furniture, and lighting appear more contemporary. Thus the bathrooms are sheathed in mosaic tile, with a rough texture, and of indeterminate origin. The color palette is generally muted. The fixtures however are modern Italian. A kitchen features rough brick walls and exposed wood beams, as crooked as can be, while the cabinets within are modernist overlay slabs of walnut veneer. Throughout the house, the visible components include thick Cararra marble, new mahogany windows with weights-and-pulleys, new steel sash windows and doors, and period light fixtures. What is not seen is a state-of-the-art infrastructure consisting of a new hot water plant, structured cabling, new electrical service and plumbing piping. Because of an unusual relationship with its site, there is no backyard to speak of, only an eight foot deep space between the building’s first floor extension and the property line. In order to offset this problem, a series of Ipe wood decks were designed, and very precisely built to less than 1/8 inch tolerance. There is a deck of some kind on each floor from the basement to the third floor. On the exterior, the brownstone facade was completely restored. All of this was achieve
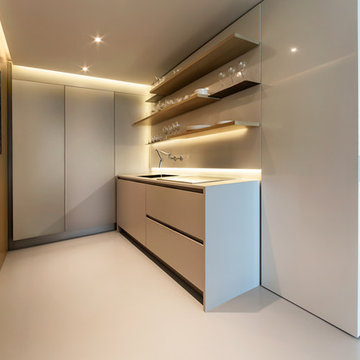
Custom Kitchn - Bill Zbaren
Example of a small trendy l-shaped concrete floor kitchen design in Chicago with a drop-in sink, flat-panel cabinets, white cabinets, solid surface countertops, white backsplash, glass sheet backsplash and paneled appliances
Example of a small trendy l-shaped concrete floor kitchen design in Chicago with a drop-in sink, flat-panel cabinets, white cabinets, solid surface countertops, white backsplash, glass sheet backsplash and paneled appliances
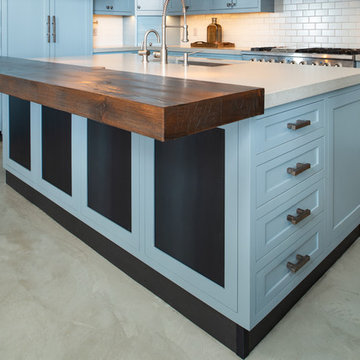
Bridget Warren Interior Design, Inc.,
Tahoe Real Estate Photography,
Large mountain style l-shaped concrete floor and gray floor open concept kitchen photo in Other with an undermount sink, shaker cabinets, blue cabinets, quartz countertops, white backsplash, ceramic backsplash, stainless steel appliances, an island and gray countertops
Large mountain style l-shaped concrete floor and gray floor open concept kitchen photo in Other with an undermount sink, shaker cabinets, blue cabinets, quartz countertops, white backsplash, ceramic backsplash, stainless steel appliances, an island and gray countertops
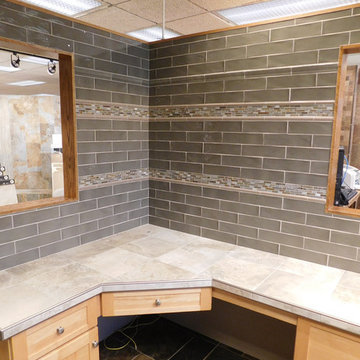
Arley Wholesale
Inspiration for a modern kitchen remodel in Philadelphia
Inspiration for a modern kitchen remodel in Philadelphia
Kitchen Ideas & Designs

Sponsored
Columbus, OH
Dave Fox Design Build Remodelers
Columbus Area's Luxury Design Build Firm | 17x Best of Houzz Winner!
1527






