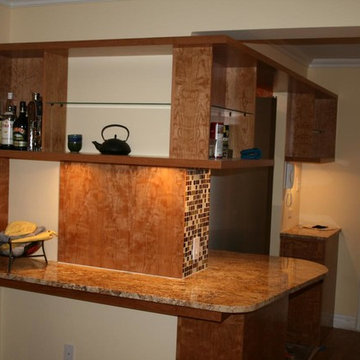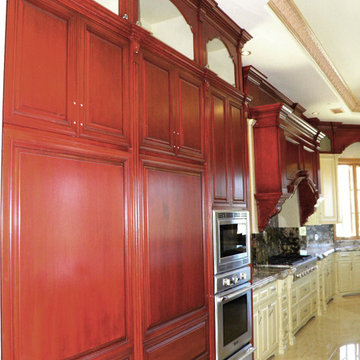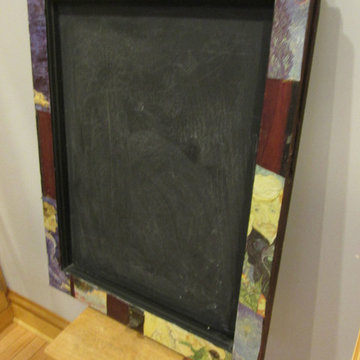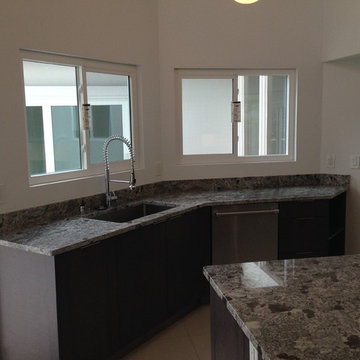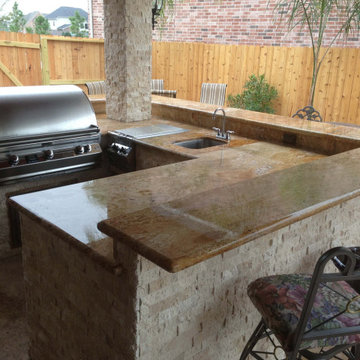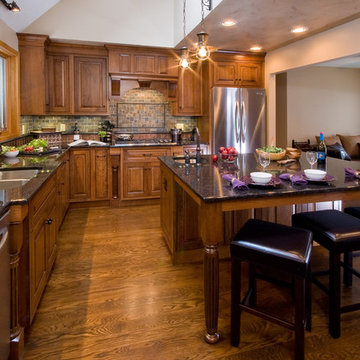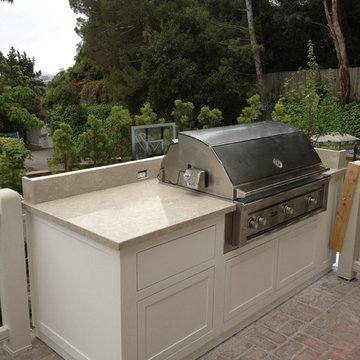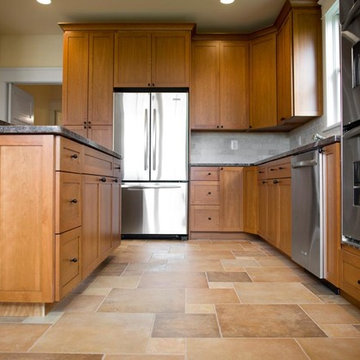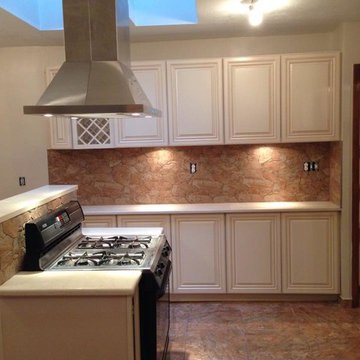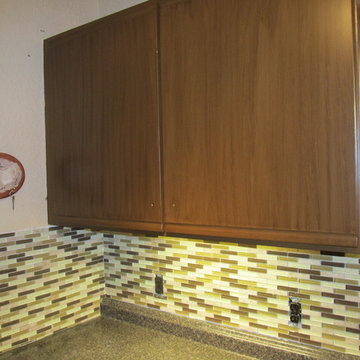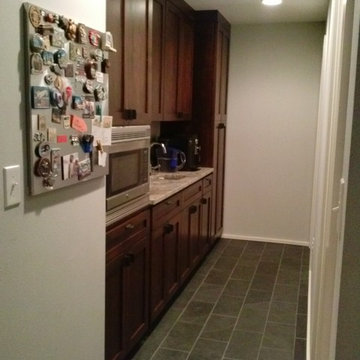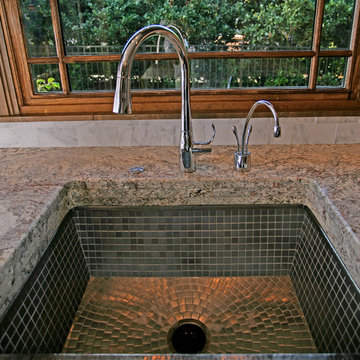Kitchen Ideas & Designs
Refine by:
Budget
Sort by:Popular Today
37381 - 37400 of 4,407,172 photos
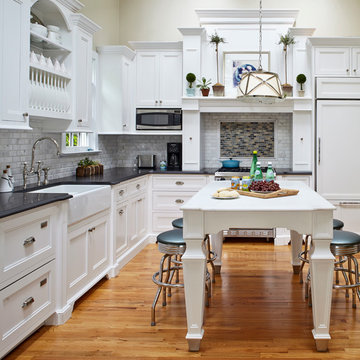
Photography by Laura Moss
Eat-in kitchen - coastal l-shaped medium tone wood floor eat-in kitchen idea in New York with a farmhouse sink, recessed-panel cabinets, white cabinets, white backsplash, subway tile backsplash, paneled appliances, granite countertops and an island
Eat-in kitchen - coastal l-shaped medium tone wood floor eat-in kitchen idea in New York with a farmhouse sink, recessed-panel cabinets, white cabinets, white backsplash, subway tile backsplash, paneled appliances, granite countertops and an island
Find the right local pro for your project
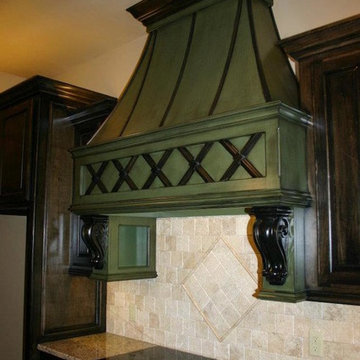
Example of a mid-sized dark wood floor kitchen design in Oklahoma City with dark wood cabinets, granite countertops, beige backsplash and stainless steel appliances
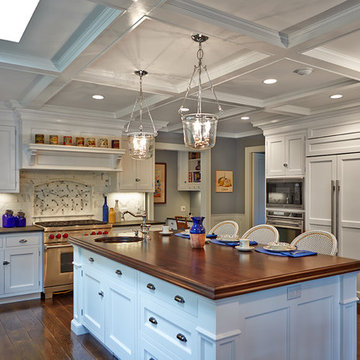
coffered ceiling adds elegance to this french provincial style kitchen with Arched box bay window and marble backsplash
Enclosed kitchen - mid-sized traditional l-shaped dark wood floor and brown floor enclosed kitchen idea in New York with an undermount sink, recessed-panel cabinets, white cabinets, wood countertops, white backsplash, stone tile backsplash, paneled appliances and an island
Enclosed kitchen - mid-sized traditional l-shaped dark wood floor and brown floor enclosed kitchen idea in New York with an undermount sink, recessed-panel cabinets, white cabinets, wood countertops, white backsplash, stone tile backsplash, paneled appliances and an island
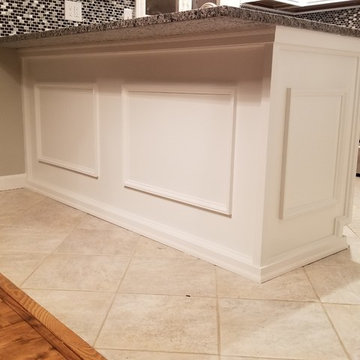
Enclosed kitchen - small modern l-shaped porcelain tile and beige floor enclosed kitchen idea in Manchester with an undermount sink, white cabinets, granite countertops, black backsplash, glass tile backsplash, stainless steel appliances and an island

Sponsored
Over 300 locations across the U.S.
Schedule Your Free Consultation
Ferguson Bath, Kitchen & Lighting Gallery
Ferguson Bath, Kitchen & Lighting Gallery
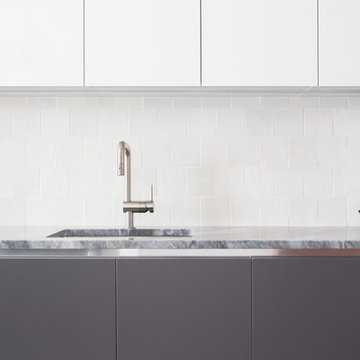
GD Arredamenti is proud to be part of this exclusive team for a unique project in New York City: 11 apartments on one of exclusive streets, 10 Bond Street.
Featuring a custom designed kitchen by Selldorf Architects, deep grey matte and high-gloss white lacquer finishes; top of the quality appliances by Subzero-Wolf and refined detailed as Bardiglio marble countertops and hand-made Dutch tiles.
For this project, Space Profile-C collection by GD Arredamenti was suited to the architects’ goal.
Project: Selldorf Architects
Photos: Federica Carlet
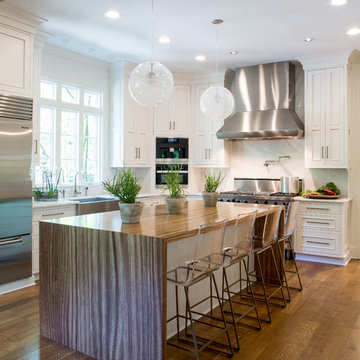
Countertop Wood: Zebrawood
Construction Style: Flat Grain
Countertop Thickness: 1 3/4"
Size: 49" x 37 1/4" mitered to 49" x 96 3/4" mitered to 49" x 37 1/4"
Countertop Edge Profile: 1/8” Roundover on the top horizontal edges, bottom horizontal edges, and vertical corners
Wood Countertop Finish: Durata® Waterproof Permanent Finish in Satin sheen
Wood Stain: Natural Wood – No Stain
Designer: Karen Kassen, CMKBD, ASID, of Kitchens Unlimited
Job: 13823
Countertop Options: Integrated multi-outlet plug strip under the counter overhang
Complimentary Countertops: Polished Marble
Grothouse also crafted a matching flat grain Zebrawood counter for the Butler’s pantry.
Kitchen Ideas & Designs

Sponsored
Columbus, OH
Licensed Contractor with Multiple Award
RTS Home Solutions
BIA of Central Ohio Award Winning Contractor
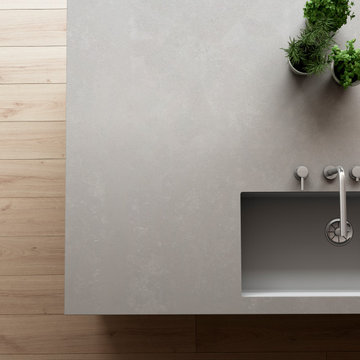
Silestone presents LOFT, a collection inspired by the industrial aesthetic of different iconic places around the world. This series shows our commitment to the creation of urban spaces with personality, through the most genuine shades, textures and finishes.
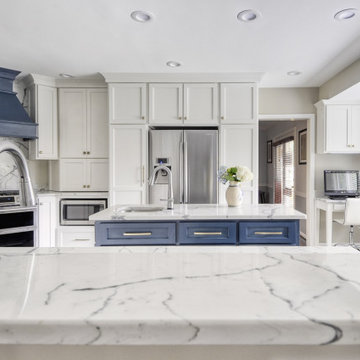
Open concept kitchen - mid-sized transitional u-shaped laminate floor and gray floor open concept kitchen idea in DC Metro with an undermount sink, shaker cabinets, white cabinets, quartzite countertops, stainless steel appliances, an island and white countertops

This traditional home contained an outdated kitchen, eating area, powder room, pantry and laundry area. The spaces were reconfigured so that the kitchen occupied all of the space. What was once an opening into an under utilized hallway, became a pantry closet. A full bathroom was tucked behind the pantry into space from the breezeway.
1870






