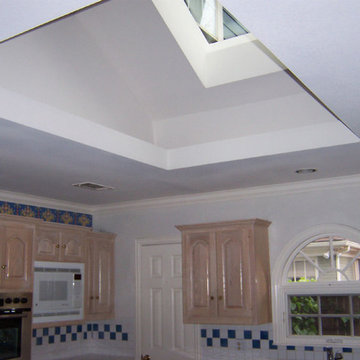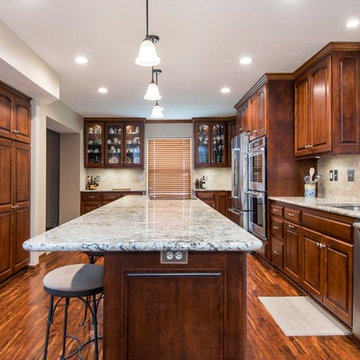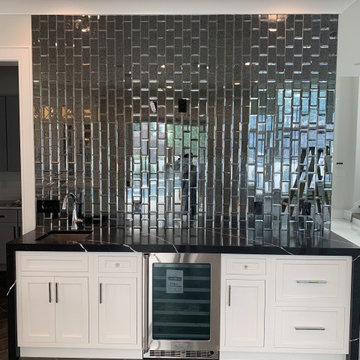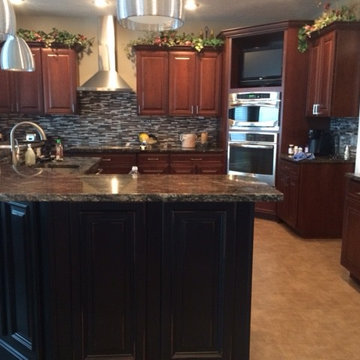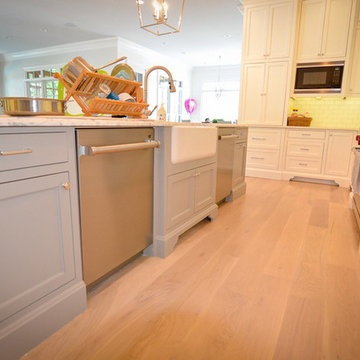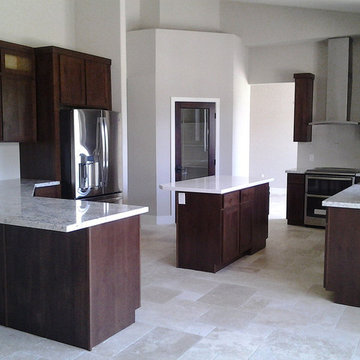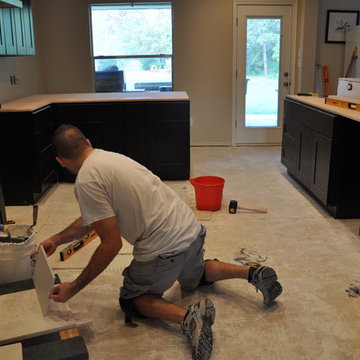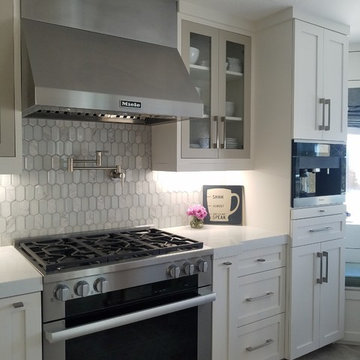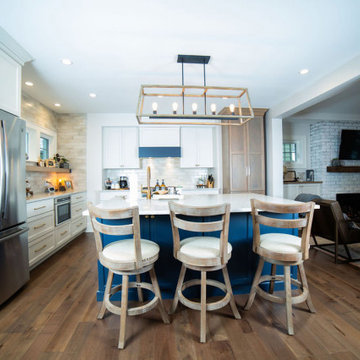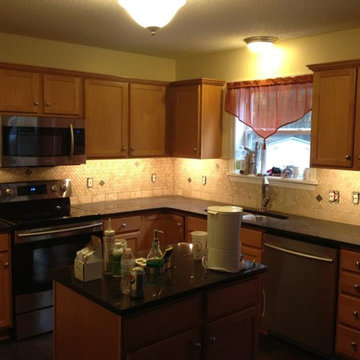Kitchen Ideas & Designs
Refine by:
Budget
Sort by:Popular Today
47001 - 47020 of 4,394,454 photos
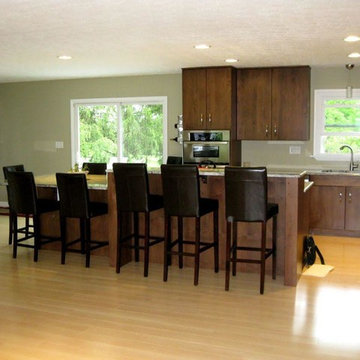
Open concept kitchen - large transitional l-shaped light wood floor and beige floor open concept kitchen idea in Atlanta with a double-bowl sink, flat-panel cabinets, dark wood cabinets, granite countertops, white backsplash, stainless steel appliances and an island
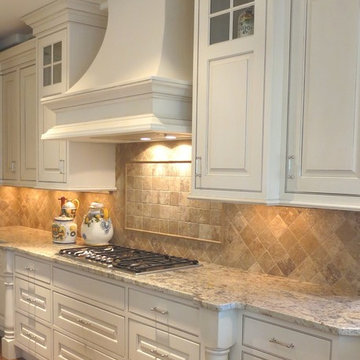
White painted inset cabinets with brown glaze accent. Custom Ventilation hood and turned legs.
Kitchen - large traditional medium tone wood floor kitchen idea in Denver with beaded inset cabinets, white cabinets, granite countertops, beige backsplash, stainless steel appliances and an island
Kitchen - large traditional medium tone wood floor kitchen idea in Denver with beaded inset cabinets, white cabinets, granite countertops, beige backsplash, stainless steel appliances and an island
Find the right local pro for your project
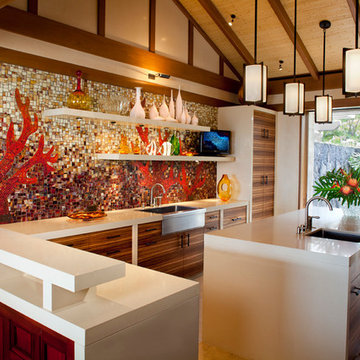
Island style eat-in kitchen photo in Other with a farmhouse sink, flat-panel cabinets, medium tone wood cabinets, multicolored backsplash and mosaic tile backsplash

Inspiration for a large transitional l-shaped medium tone wood floor eat-in kitchen remodel in DC Metro with a farmhouse sink, shaker cabinets, gray cabinets, wood countertops, white backsplash, subway tile backsplash, stainless steel appliances and an island
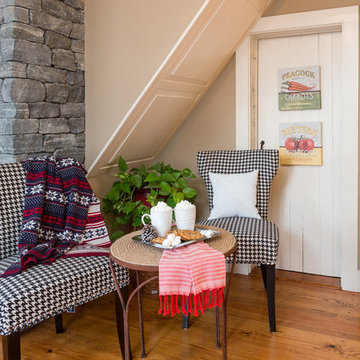
Eat-in kitchen - large country u-shaped medium tone wood floor eat-in kitchen idea in Boston with a single-bowl sink, shaker cabinets, green cabinets, granite countertops, multicolored backsplash, glass tile backsplash, paneled appliances and two islands
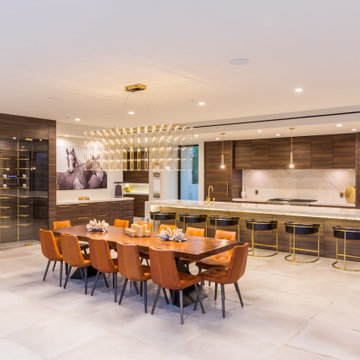
Example of a huge trendy single-wall open concept kitchen design in Orange County with flat-panel cabinets, dark wood cabinets, quartzite countertops, white backsplash, stone slab backsplash, paneled appliances, an island and white countertops
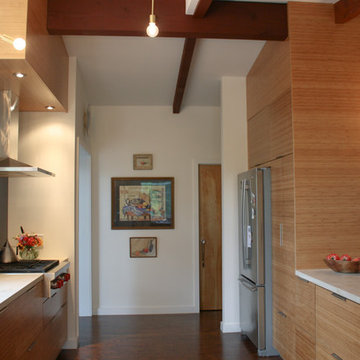
Small eat-in area with built in window seat completes this galley kitchen expansion. A Sleek Kitchen that pays homage to it's midcentury roots with being literal. Bamboo Cabinetry, Concrete counters with a gorgeous baking soda finish, Epoxy coated concrete backsplash that is one monolithic surface and easy to clean. Beautiful reflective quality that is difficult to see in pictures. Very happy client!
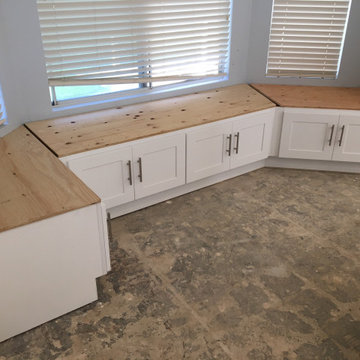
Kitchen white shaker upper cabinets and dark grey shaker base cabinets
Inspiration for a victorian kitchen remodel in Los Angeles
Inspiration for a victorian kitchen remodel in Los Angeles
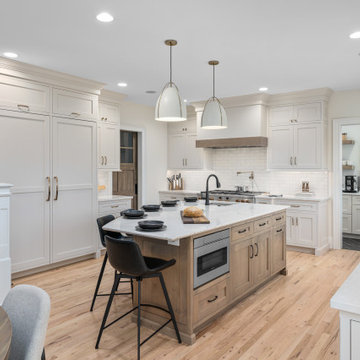
Sponsored
Columbus, OH
Dave Fox Design Build Remodelers
Columbus Area's Luxury Design Build Firm | 17x Best of Houzz Winner!

Matthew Niemann Photography
www.matthewniemann.com
Inspiration for a large transitional l-shaped dark wood floor eat-in kitchen remodel in Austin with flat-panel cabinets, brown cabinets, granite countertops, gray backsplash, glass tile backsplash, stainless steel appliances, an island and a farmhouse sink
Inspiration for a large transitional l-shaped dark wood floor eat-in kitchen remodel in Austin with flat-panel cabinets, brown cabinets, granite countertops, gray backsplash, glass tile backsplash, stainless steel appliances, an island and a farmhouse sink
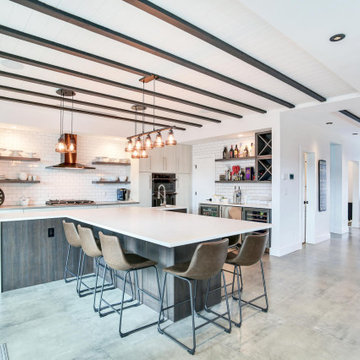
Large eat at island rather than dining table
Inspiration for a large industrial single-wall cement tile floor and gray floor eat-in kitchen remodel in Tampa with a farmhouse sink, flat-panel cabinets, gray cabinets, quartz countertops, white backsplash, ceramic backsplash, stainless steel appliances, an island and white countertops
Inspiration for a large industrial single-wall cement tile floor and gray floor eat-in kitchen remodel in Tampa with a farmhouse sink, flat-panel cabinets, gray cabinets, quartz countertops, white backsplash, ceramic backsplash, stainless steel appliances, an island and white countertops
Kitchen Ideas & Designs
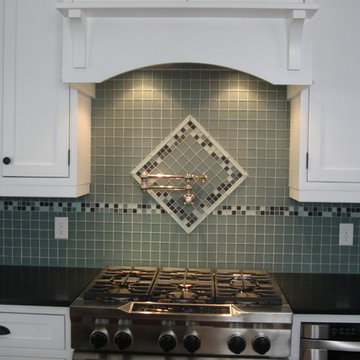
Glass 2x2's with mixed 1x1 as accent and glass liners
North State Partners
Tile installed by Angel's Ceramic Tile
Kitchen - traditional kitchen idea in Wilmington
Kitchen - traditional kitchen idea in Wilmington
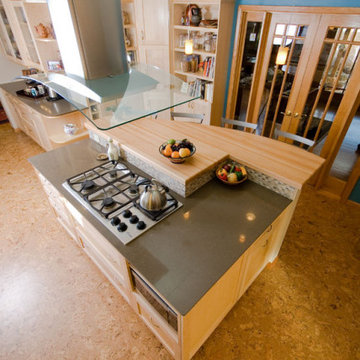
Example of a large transitional cork floor kitchen design in Albuquerque with an undermount sink, shaker cabinets, light wood cabinets, quartz countertops, multicolored backsplash, ceramic backsplash, stainless steel appliances, an island and gray countertops
2351






