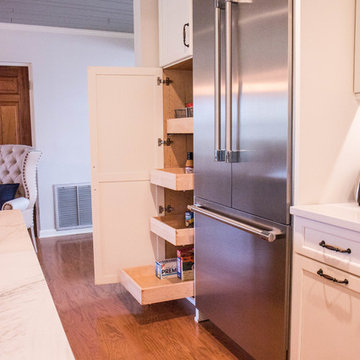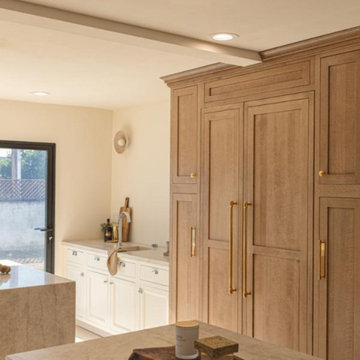Kitchen Ideas & Designs
Refine by:
Budget
Sort by:Popular Today
5821 - 5840 of 4,406,758 photos
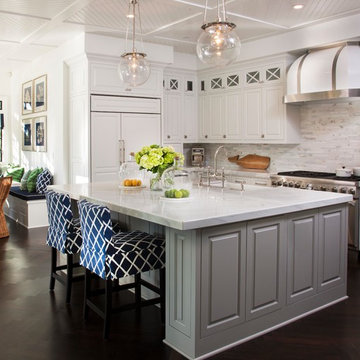
Eat-in kitchen - large coastal l-shaped dark wood floor eat-in kitchen idea in San Diego with white cabinets, marble countertops, white backsplash, an island, raised-panel cabinets and stainless steel appliances

Kitchen in modern french country home renovation.
Large minimalist dark wood floor and brown floor kitchen pantry photo in Minneapolis with a farmhouse sink, beaded inset cabinets, white cabinets, quartzite countertops, white backsplash, stainless steel appliances, an island and white countertops
Large minimalist dark wood floor and brown floor kitchen pantry photo in Minneapolis with a farmhouse sink, beaded inset cabinets, white cabinets, quartzite countertops, white backsplash, stainless steel appliances, an island and white countertops

The Finley at Fawn Lake | Award Winning Custom Home by J. Hall Homes, Inc. | Fredericksburg, Va
Example of a large transitional l-shaped medium tone wood floor and brown floor open concept kitchen design in DC Metro with an undermount sink, raised-panel cabinets, gray cabinets, quartz countertops, beige backsplash, ceramic backsplash, stainless steel appliances, an island and white countertops
Example of a large transitional l-shaped medium tone wood floor and brown floor open concept kitchen design in DC Metro with an undermount sink, raised-panel cabinets, gray cabinets, quartz countertops, beige backsplash, ceramic backsplash, stainless steel appliances, an island and white countertops
Find the right local pro for your project
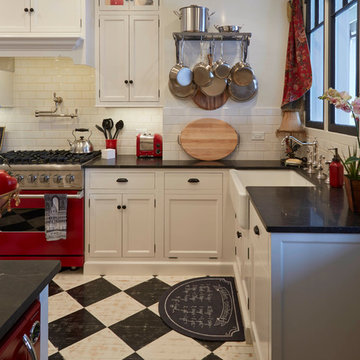
Kitchen - country l-shaped painted wood floor and multicolored floor kitchen idea in Chicago with a farmhouse sink, shaker cabinets, white cabinets, white backsplash, subway tile backsplash, colored appliances and an island
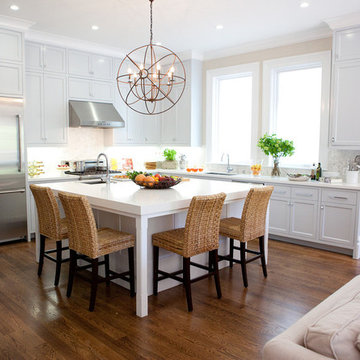
Kitchen in our Lake Street residence.
Photo credit Elisabeth Fall.
Inspiration for a contemporary kitchen remodel in San Francisco with stainless steel appliances
Inspiration for a contemporary kitchen remodel in San Francisco with stainless steel appliances
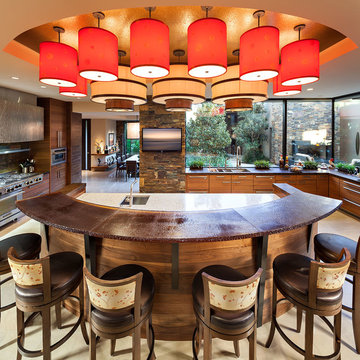
Kitchen - contemporary kitchen idea in Las Vegas with flat-panel cabinets, medium tone wood cabinets and stainless steel appliances
Reload the page to not see this specific ad anymore
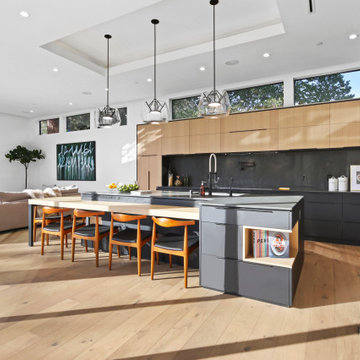
Black and wood sexy kitchen, opens to the beautiful out door and cozy living room
Huge trendy l-shaped medium tone wood floor and beige floor open concept kitchen photo in Los Angeles with an undermount sink, flat-panel cabinets, gray cabinets, gray backsplash, paneled appliances, an island and gray countertops
Huge trendy l-shaped medium tone wood floor and beige floor open concept kitchen photo in Los Angeles with an undermount sink, flat-panel cabinets, gray cabinets, gray backsplash, paneled appliances, an island and gray countertops
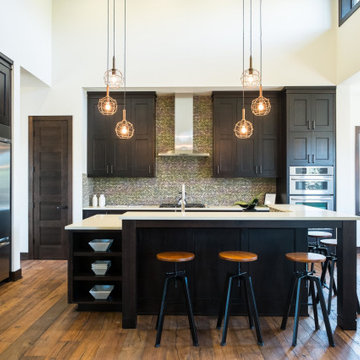
Inspiration for a transitional l-shaped medium tone wood floor and brown floor eat-in kitchen remodel in Chicago with recessed-panel cabinets, dark wood cabinets, multicolored backsplash, an island and beige countertops

Photo by Chase Daniel
Mountain style u-shaped light wood floor kitchen photo in Austin with an undermount sink, flat-panel cabinets, gray cabinets, concrete countertops, brown backsplash, wood backsplash, stainless steel appliances, a peninsula and gray countertops
Mountain style u-shaped light wood floor kitchen photo in Austin with an undermount sink, flat-panel cabinets, gray cabinets, concrete countertops, brown backsplash, wood backsplash, stainless steel appliances, a peninsula and gray countertops
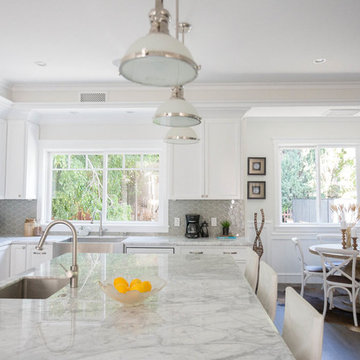
Inspiration for a large transitional l-shaped dark wood floor open concept kitchen remodel in San Francisco with shaker cabinets, white cabinets, an undermount sink, marble countertops, gray backsplash, glass sheet backsplash, stainless steel appliances and an island
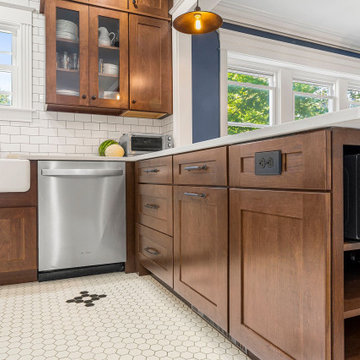
Large elegant porcelain tile and white floor kitchen photo in Philadelphia with a farmhouse sink, shaker cabinets, brown cabinets, quartz countertops, white backsplash, subway tile backsplash, stainless steel appliances, a peninsula and white countertops
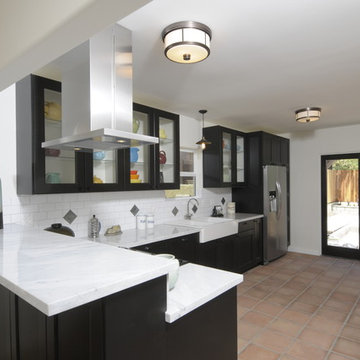
A total gut-to-the-studs and rebuild within the shell of a vintage 1931 Spanish bungalow in the Echo Park neighborhood of Los Angeles by Tim Braseth of ArtCraft Homes. Every space was reconfigured and the floorplan flipped to accommodate 3 bedrooms and 2 bathrooms, a dining room and expansive kitchen which opens out to a full backyard patio and deck with views of the L.A. skyline. Remodel by ArtCraft Homes. Staging by ArtCraft Collection. Photography by Larry Underhill.
Reload the page to not see this specific ad anymore

-The kitchen was isolated but was key to project’s success, as it is the central axis of the first level
-The designers renovated the entire lower level to create a configuration that opened the kitchen to every room on lower level, except for the formal dining room
-New double islands tripled the previous counter space and doubled previous storage
-Six bar stools offer ample seating for casual family meals and entertaining
-With a nod to the children, all upholstery in the Kitchen/ Breakfast Room are indoor/outdoor fabrics
-Removing & shortening walls between kitchen/family room/informal dining allows views, a total house connection, plus the architectural changes in these adjoining rooms enhances the kitchen experience
-Design aesthetic was to keep everything neutral with pops of color and accents of dark elements
-Cream cabinetry contrasts with dark stain accents on the island, hood & ceiling beams
-Back splash is over-scaled subway tile; pewter cabinetry hardware
-Fantasy Brown granite counters have a "leather-ed" finish
-The focal point and center of activity now stems from the kitchen – it’s truly the Heart of this Home.
Galina Coada Photography

Kitchen - contemporary kitchen idea in Indianapolis with wood countertops, raised-panel cabinets, white cabinets, multicolored backsplash and stainless steel appliances
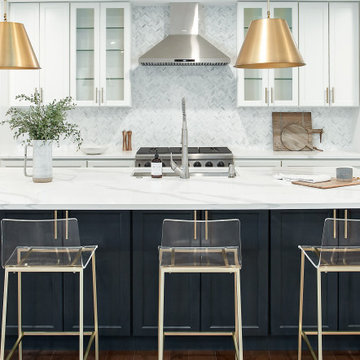
Large trendy single-wall medium tone wood floor and brown floor open concept kitchen photo in Dallas with an undermount sink, shaker cabinets, white cabinets, quartz countertops, white backsplash, marble backsplash, stainless steel appliances, an island and white countertops
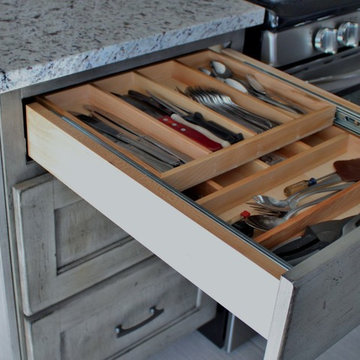
Small transitional u-shaped ceramic tile kitchen photo in Charlotte with no island, flat-panel cabinets, distressed cabinets, granite countertops, gray backsplash, mosaic tile backsplash, stainless steel appliances and an undermount sink
Kitchen Ideas & Designs
Reload the page to not see this specific ad anymore

This Pantry has plenty of built-in shelves to store food and appliances alike. The shelves are supported by pipes, which carry the industrial look in from the Kitchen and Dining Room. The neutral palette of white and medium-toned wood remains cohesive with the Kitchen.
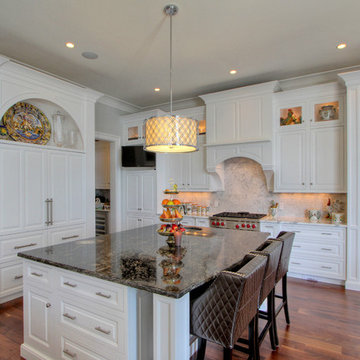
Arlene Williams
Eat-in kitchen - traditional medium tone wood floor eat-in kitchen idea in Other with granite countertops, an undermount sink, raised-panel cabinets, white cabinets, white backsplash, stone tile backsplash, paneled appliances and an island
Eat-in kitchen - traditional medium tone wood floor eat-in kitchen idea in Other with granite countertops, an undermount sink, raised-panel cabinets, white cabinets, white backsplash, stone tile backsplash, paneled appliances and an island
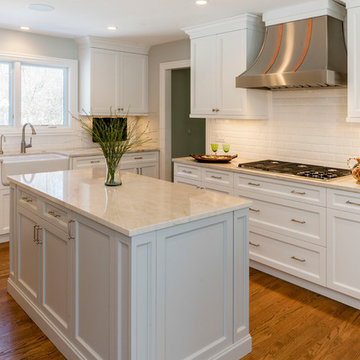
White transitional Kitchen with Perla Venata (Taj Mahal) Quartzite countertops and white 3x6 beveled subway tile backsplash.
Sales: Barb Ender
Photo: Rolfe Hokanson
292






