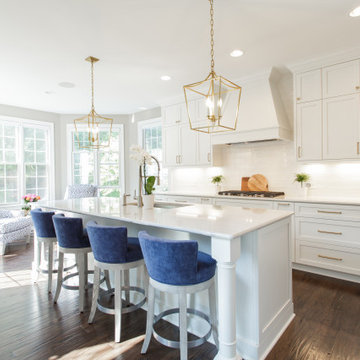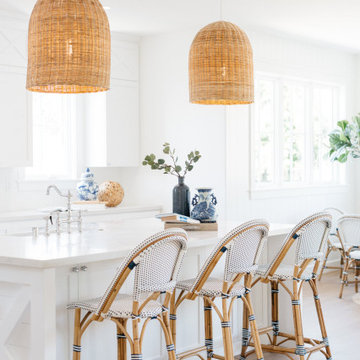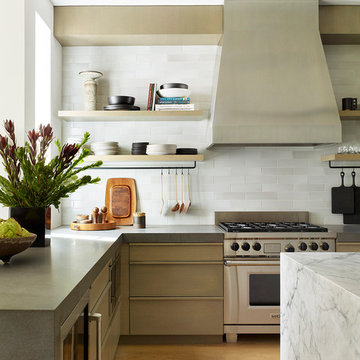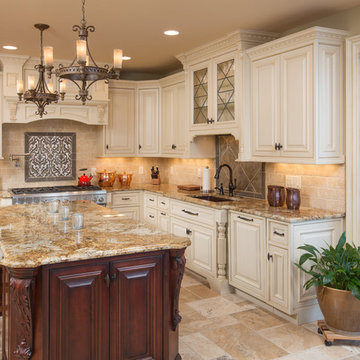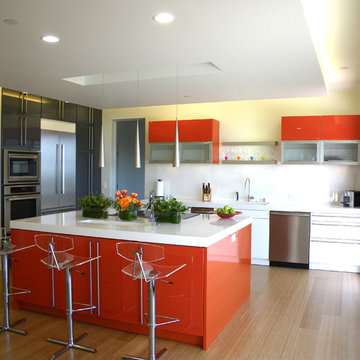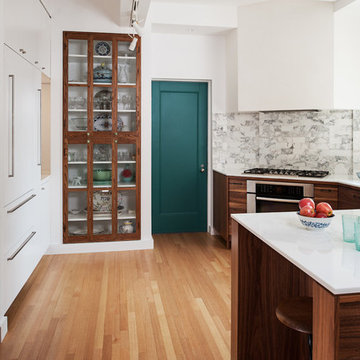Kitchen Ideas & Designs
Refine by:
Budget
Sort by:Popular Today
7041 - 7060 of 4,393,517 photos
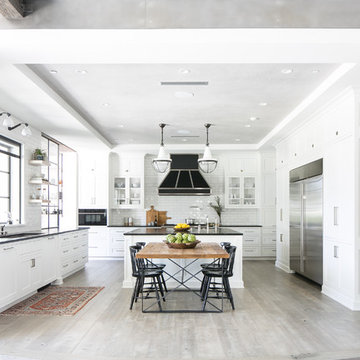
Example of a country light wood floor and brown floor kitchen design in Los Angeles with an undermount sink, shaker cabinets, white cabinets, white backsplash, subway tile backsplash, stainless steel appliances, an island and black countertops

Eat-in kitchen - small transitional l-shaped ceramic tile and white floor eat-in kitchen idea in New York with an undermount sink, shaker cabinets, blue cabinets, quartz countertops, white backsplash, subway tile backsplash, stainless steel appliances, no island and white countertops
Find the right local pro for your project
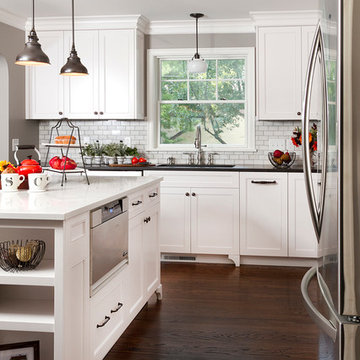
Builder: Anchor Builders / Building design by Fluidesign Studio and Anchor Builders. Interior finishes by Fluidesign Studio. Plans drafted by Fluidesign Studio and Orfield Drafting / Photos: Seth Benn Photography
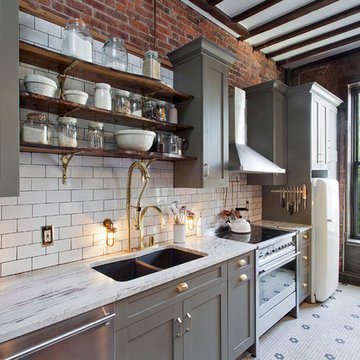
Example of a mid-sized mid-century modern single-wall eat-in kitchen design in New York with an undermount sink, recessed-panel cabinets, gray cabinets, granite countertops, white backsplash, subway tile backsplash, stainless steel appliances and an island
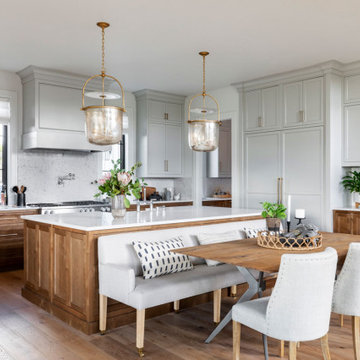
Eat-in kitchen - transitional l-shaped medium tone wood floor eat-in kitchen idea in Portland with shaker cabinets, gray cabinets, an island, white backsplash, stainless steel appliances and white countertops
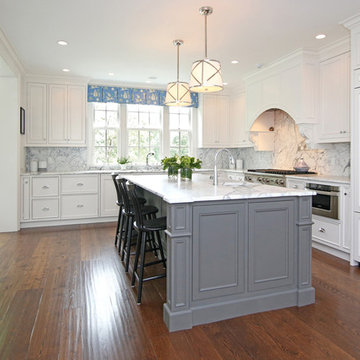
Enclosed kitchen - traditional u-shaped dark wood floor enclosed kitchen idea in Boston with recessed-panel cabinets, white cabinets, white backsplash, stainless steel appliances, an island, marble countertops and cement tile backsplash
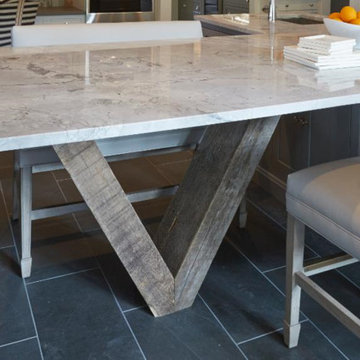
Inspiration for a huge cottage porcelain tile and brown floor kitchen pantry remodel in Chicago with a double-bowl sink, recessed-panel cabinets, gray cabinets, marble countertops, white backsplash, ceramic backsplash, stainless steel appliances and an island
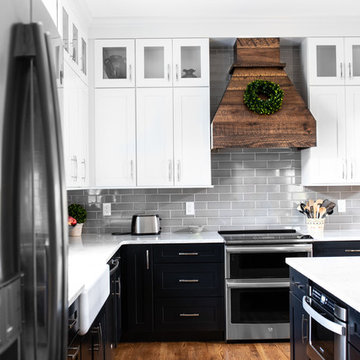
This bright and beautiful modern farmhouse kitchen incorporates a beautiful custom made wood hood with white upper cabinets and a dramatic black base cabinet from Kraftmaid.
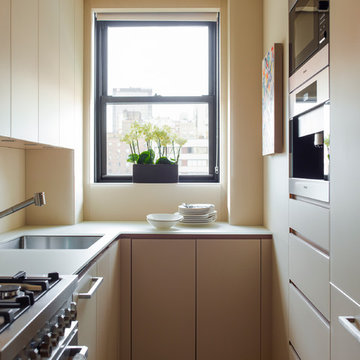
small kitchen, neutrals
Small trendy u-shaped kitchen photo in New York with an undermount sink, flat-panel cabinets, beige cabinets and stainless steel appliances
Small trendy u-shaped kitchen photo in New York with an undermount sink, flat-panel cabinets, beige cabinets and stainless steel appliances
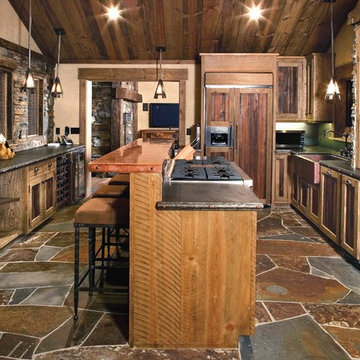
Inspiration for a rustic u-shaped enclosed kitchen remodel in Sacramento with a farmhouse sink, open cabinets, light wood cabinets and paneled appliances

Expansive kitchen complete with island seating, custom cabinets, and plenty of prep space. A cased opening connects the kitchen to the butler's pantry.
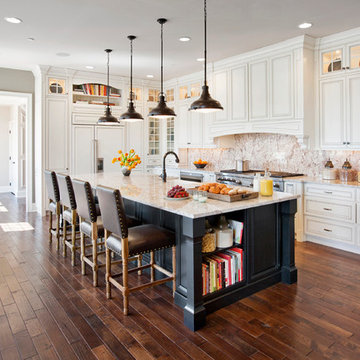
Taylor Photography
Example of a classic l-shaped dark wood floor kitchen design in Philadelphia with raised-panel cabinets, white cabinets, paneled appliances and an island
Example of a classic l-shaped dark wood floor kitchen design in Philadelphia with raised-panel cabinets, white cabinets, paneled appliances and an island
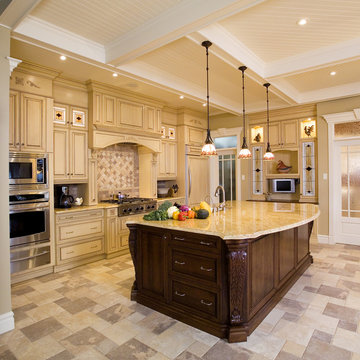
Elegant l-shaped kitchen photo in Detroit with raised-panel cabinets, beige cabinets, beige backsplash and paneled appliances
Kitchen Ideas & Designs

Sponsored
Plain City, OH
Kuhns Contracting, Inc.
Central Ohio's Trusted Home Remodeler Specializing in Kitchens & Baths

Small minimalist l-shaped linoleum floor and multicolored floor eat-in kitchen photo in Portland with subway tile backsplash, white backsplash, an undermount sink, flat-panel cabinets, white cabinets, white appliances and quartz countertops

With this homeowner being a geologist, they were looking for a very earthy, stone-based feel. The stone for the countertop was selected first, and then a bright color was found to match the rusted stone esthetic. The window was also opened to give life to the owner’s beautiful view and grey upper-cabinets were used to tie the appliances into the rest of the design. Under-cabinet lighting was added as well to keep the space bright and functional throughout the evening.
Treve Johnson Photography
353






