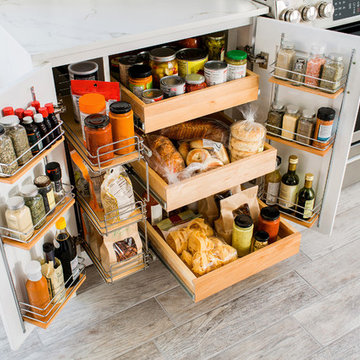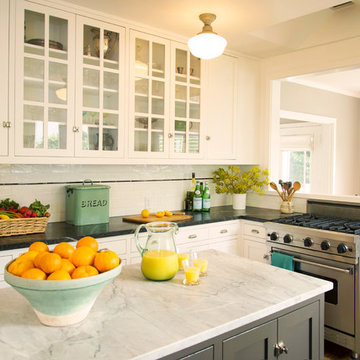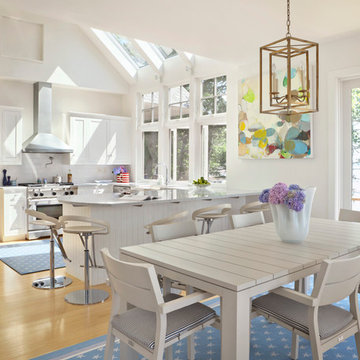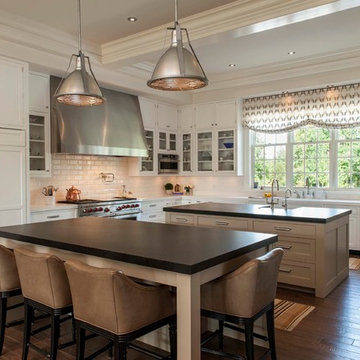Kitchen Ideas & Designs
Refine by:
Budget
Sort by:Popular Today
8801 - 8820 of 4,394,579 photos
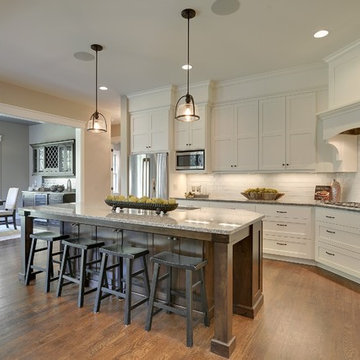
Professionally Staged by Ambience at Home
http://ambiance-athome.com/
Professionally Photographed by SpaceCrafting
http://spacecrafting.com
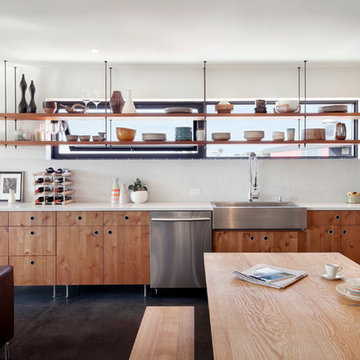
Small but functional kitchen with windows behind open shelves to let light in. Wood cabinets bring warmth and contrast with the concrete floors.
Building design collaborators Graham Baba Architects
photos by:Tim Bies
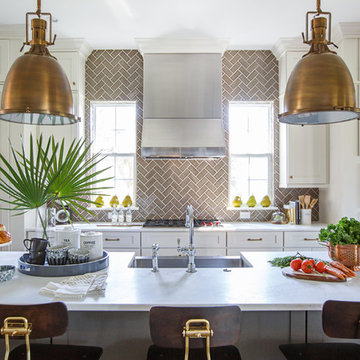
Jessie Preza
Inspiration for a transitional kitchen remodel in Jacksonville with shaker cabinets, white cabinets, beige backsplash, ceramic backsplash, stainless steel appliances and an island
Inspiration for a transitional kitchen remodel in Jacksonville with shaker cabinets, white cabinets, beige backsplash, ceramic backsplash, stainless steel appliances and an island
Find the right local pro for your project
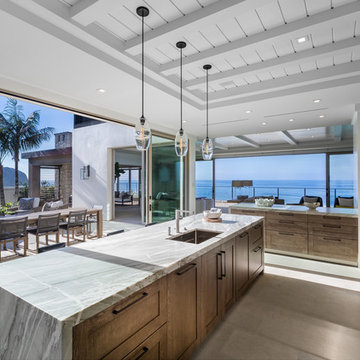
Inspiration for a coastal galley gray floor kitchen remodel in Orange County with an undermount sink, shaker cabinets, medium tone wood cabinets, white backsplash, stone slab backsplash, stainless steel appliances, an island and gray countertops

Large Kitchen Island Has Open and Concealed Storage.
The large island in this loft kitchen isn't only a place to eat, it offers valuable storage space. By removing doors and adding millwork, the island now has a mix of open and concealed storage. The island's black and white color scheme is nicely contrasted by the copper pendant lights above and the teal front door.
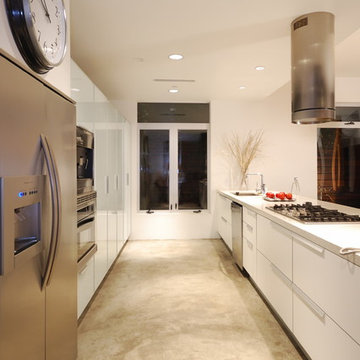
DLFstudio ©
Inspiration for a modern galley concrete floor open concept kitchen remodel in Los Angeles with stainless steel appliances, an undermount sink, flat-panel cabinets, white cabinets and quartz countertops
Inspiration for a modern galley concrete floor open concept kitchen remodel in Los Angeles with stainless steel appliances, an undermount sink, flat-panel cabinets, white cabinets and quartz countertops
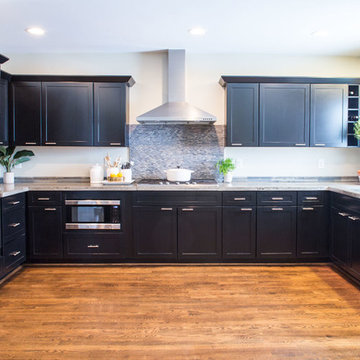
Sponsored
Columbus, OH
The Creative Kitchen Company
Franklin County's Kitchen Remodeling and Refacing Professional
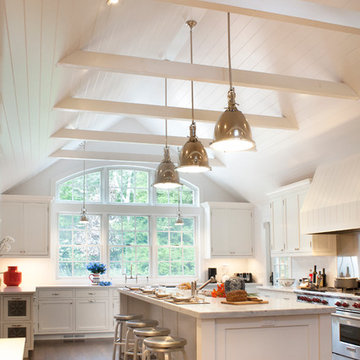
Dalton Portella
Enclosed kitchen - traditional u-shaped dark wood floor enclosed kitchen idea in New York with recessed-panel cabinets and white cabinets
Enclosed kitchen - traditional u-shaped dark wood floor enclosed kitchen idea in New York with recessed-panel cabinets and white cabinets
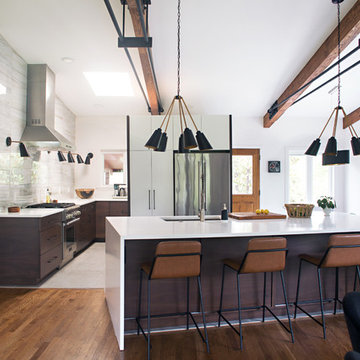
Photo: Sarah Parisi Dowlin © 2018 Houzz
Inspiration for a mid-century modern u-shaped dark wood floor and brown floor kitchen remodel in Cincinnati with an undermount sink, flat-panel cabinets, dark wood cabinets, white backsplash, stainless steel appliances, an island and white countertops
Inspiration for a mid-century modern u-shaped dark wood floor and brown floor kitchen remodel in Cincinnati with an undermount sink, flat-panel cabinets, dark wood cabinets, white backsplash, stainless steel appliances, an island and white countertops
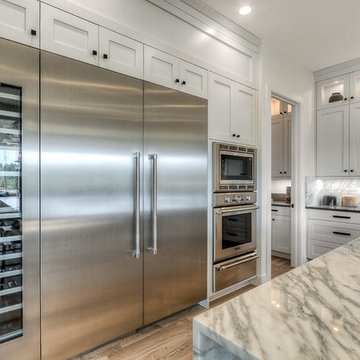
Open concept kitchen - huge transitional l-shaped light wood floor open concept kitchen idea in Seattle with recessed-panel cabinets, white cabinets, stainless steel appliances, an island, gray countertops and an undermount sink
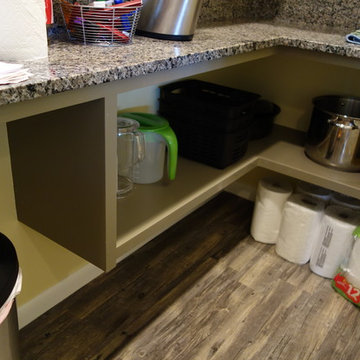
Big shelves...floor space...a place for the large garbage can out of the way...the walk-in pantry provides the extra space that the kitchen just didn't offer.
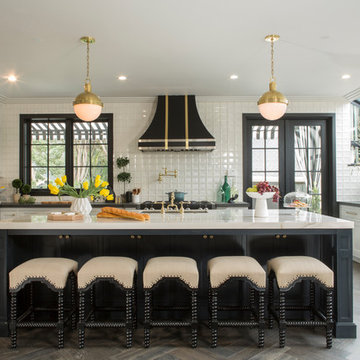
Gilles Mingassan
Eat-in kitchen - eclectic u-shaped dark wood floor eat-in kitchen idea in Los Angeles with an undermount sink, shaker cabinets, white backsplash, stainless steel appliances and an island
Eat-in kitchen - eclectic u-shaped dark wood floor eat-in kitchen idea in Los Angeles with an undermount sink, shaker cabinets, white backsplash, stainless steel appliances and an island

Sponsored
Over 300 locations across the U.S.
Schedule Your Free Consultation
Ferguson Bath, Kitchen & Lighting Gallery
Ferguson Bath, Kitchen & Lighting Gallery
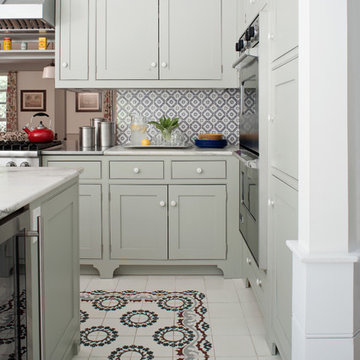
Photo by Susan Teare
Kitchen - cottage kitchen idea in Burlington with multicolored backsplash, beaded inset cabinets and gray cabinets
Kitchen - cottage kitchen idea in Burlington with multicolored backsplash, beaded inset cabinets and gray cabinets

Example of a transitional single-wall light wood floor and brown floor kitchen pantry design in New York with an undermount sink, flat-panel cabinets, white cabinets, white countertops, marble countertops, multicolored backsplash and no island
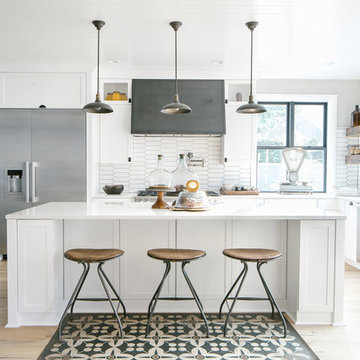
Kristina Wunsch
Example of a country l-shaped light wood floor and beige floor eat-in kitchen design in Seattle with shaker cabinets, white cabinets, white backsplash, stainless steel appliances, an island and white countertops
Example of a country l-shaped light wood floor and beige floor eat-in kitchen design in Seattle with shaker cabinets, white cabinets, white backsplash, stainless steel appliances, an island and white countertops
Kitchen Ideas & Designs
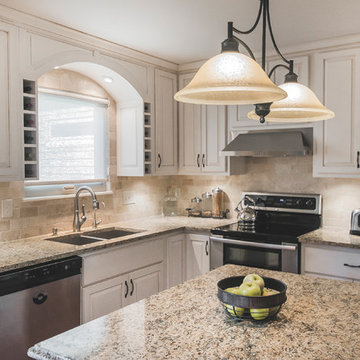
Sponsored
Delaware, OH
Buckeye Basements, Inc.
Central Ohio's Basement Finishing ExpertsBest Of Houzz '13-'21
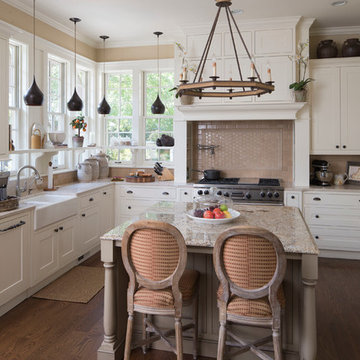
These homeowners relocated to Indianapolis and wanted a traditional home in the Meridian Hills area that offered family living space off the kitchen. “It’s what we were used to, but we had trouble finding exactly what we were looking for.” They spent a lot of time thinking about the possibilities of a remodel. They had space both within and outside the house that were under-utilized and decided to embark on a significant renovation project.
We endeavored to completely rework the current floor plan in hopes of addressing all their needs and wants. Plans included relocating the kitchen, moving the exterior walls by a couple of feet, raising the ceiling, and moving the office. The results of these changes were dramatic. Additionally the family now enjoys a larger and updated entrance with storage and closets that is perfect for their two active daughters and two often muddy labs, a beautiful kitchen with improved functionality that is filled with tons of natural light, as well as a cozy hearth room, ideal for relaxing together as a family. The once neglected screened porch is now a unique and inviting office with workspace for everyone.
Once these improvements were made the view to the back of the house was now apparent, the couple decided to enhance their outdoor living space as well. We added a new patio, a custom pergola, water feature and a fire pit. “Now it’s a private spot to relax and connect with the outdoors. It really highlights the style of the house and we love it,” says the homeowner.
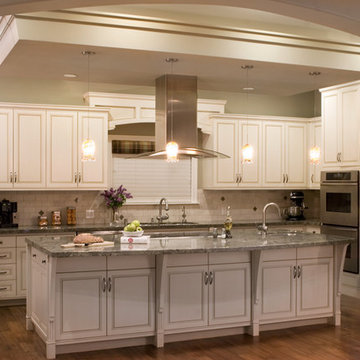
The design strategy was to transform fragmented individual rooms to an open plan that, without adding any square footage, dramatically enlarges the feeling of space and enjoyment our clients get from their home.
441






