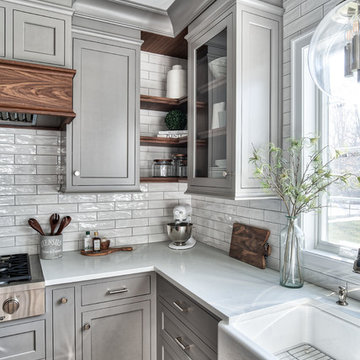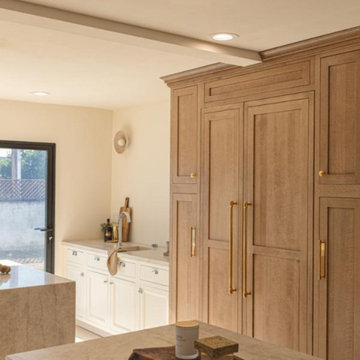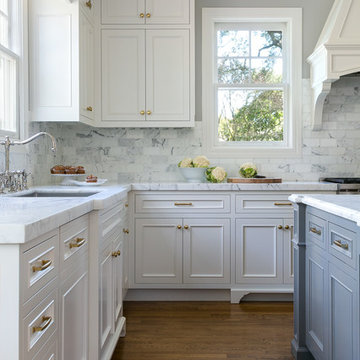Kitchen Ideas & Designs
Refine by:
Budget
Sort by:Popular Today
1141 - 1160 of 4,395,273 photos

This bright urban oasis is perfectly appointed with O'Brien Harris Cabinetry in Chicago's bespoke Chatham White Oak cabinetry. The scope of the project included a kitchen that is open to the great room and a bar. The open-concept design is perfect for entertaining. Countertops are Carrara marble, and the backsplash is a white subway tile, which keeps the palette light and bright. The kitchen is accented with polished nickel hardware. Niches were created for open shelving on the oven wall. A custom hood fabricated by O’Brien Harris with stainless banding creates a focal point in the space. Windows take up the entire back wall, which posed a storage challenge. The solution? Our kitchen designers extended the kitchen cabinetry into the great room to accommodate the family’s storage requirements. obrienharris.com

This markedly modern, yet warm and inviting abode in the Oklahoma countryside boasts some of our favorite kitchen items all in one place. Miele appliances (oven, steam, coffee maker, paneled refrigerator, freezer, and "knock to open" dishwasher), induction cooking on an island, a highly functional Galley Workstation and the latest technology in cabinetry and countertop finishes to last a lifetime. Grain matched natural walnut and matte nanotech touch-to-open white and grey cabinets provide a natural color palette that allows the interior of this home to blend beautifully with the prairie and pastures seen through the large commercial windows on both sides of this kitchen & living great room. Cambria quartz countertops in Brittanica formed with a waterfall edge give a natural random pattern against the square lines of the rest of the kitchen. David Cobb photography
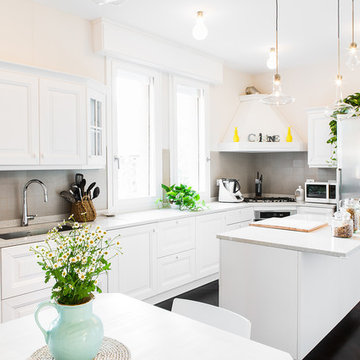
Vista d'insieme della cucina con isola centrale
Example of a large transitional l-shaped dark wood floor and brown floor eat-in kitchen design in Bologna with an undermount sink, raised-panel cabinets, white cabinets, granite countertops, porcelain backsplash, stainless steel appliances, an island, gray backsplash and gray countertops
Example of a large transitional l-shaped dark wood floor and brown floor eat-in kitchen design in Bologna with an undermount sink, raised-panel cabinets, white cabinets, granite countertops, porcelain backsplash, stainless steel appliances, an island, gray backsplash and gray countertops
Find the right local pro for your project

River Oaks, 2014 - Remodel and Additions
Kitchen pantry - traditional galley beige floor kitchen pantry idea in Houston with an undermount sink, recessed-panel cabinets, black cabinets, marble countertops, marble backsplash, no island, gray backsplash and gray countertops
Kitchen pantry - traditional galley beige floor kitchen pantry idea in Houston with an undermount sink, recessed-panel cabinets, black cabinets, marble countertops, marble backsplash, no island, gray backsplash and gray countertops

Eat-in kitchen - large rustic l-shaped medium tone wood floor and brown floor eat-in kitchen idea in Chicago with white cabinets, granite countertops, multicolored backsplash, brick backsplash, stainless steel appliances, an island, an undermount sink and shaker cabinets
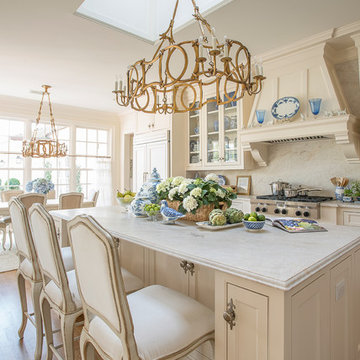
Open concept kitchen - large traditional l-shaped medium tone wood floor and brown floor open concept kitchen idea in Dallas with shaker cabinets, white cabinets, marble countertops, white backsplash, an island, an undermount sink, paneled appliances and marble backsplash
Reload the page to not see this specific ad anymore

This Pantry has plenty of built-in shelves to store food and appliances alike. The shelves are supported by pipes, which carry the industrial look in from the Kitchen and Dining Room. The neutral palette of white and medium-toned wood remains cohesive with the Kitchen.

Photographer, Morgan Sheff
Example of a large transitional u-shaped dark wood floor enclosed kitchen design in Minneapolis with an undermount sink, shaker cabinets, white cabinets, marble countertops, white backsplash, porcelain backsplash, stainless steel appliances and an island
Example of a large transitional u-shaped dark wood floor enclosed kitchen design in Minneapolis with an undermount sink, shaker cabinets, white cabinets, marble countertops, white backsplash, porcelain backsplash, stainless steel appliances and an island

KuDa Photography
Elegant galley kitchen photo in Portland with a farmhouse sink, shaker cabinets, white cabinets, wood countertops, gray backsplash, subway tile backsplash, stainless steel appliances and an island
Elegant galley kitchen photo in Portland with a farmhouse sink, shaker cabinets, white cabinets, wood countertops, gray backsplash, subway tile backsplash, stainless steel appliances and an island
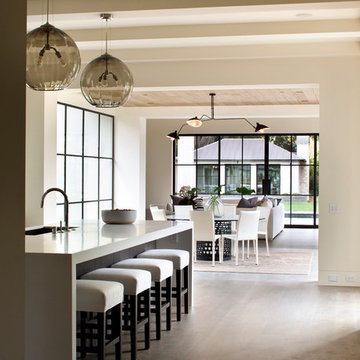
Bernard Andre Photography
Minimalist single-wall light wood floor kitchen photo in San Francisco with an island
Minimalist single-wall light wood floor kitchen photo in San Francisco with an island

Tour Factory
Transitional dark wood floor kitchen pantry photo in Raleigh with open cabinets, gray cabinets and stainless steel appliances
Transitional dark wood floor kitchen pantry photo in Raleigh with open cabinets, gray cabinets and stainless steel appliances
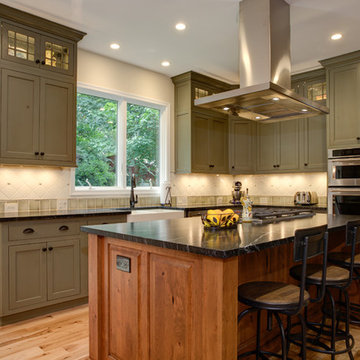
Large country u-shaped light wood floor enclosed kitchen photo in DC Metro with a farmhouse sink, shaker cabinets, green cabinets, soapstone countertops, beige backsplash, ceramic backsplash, stainless steel appliances and an island
Reload the page to not see this specific ad anymore
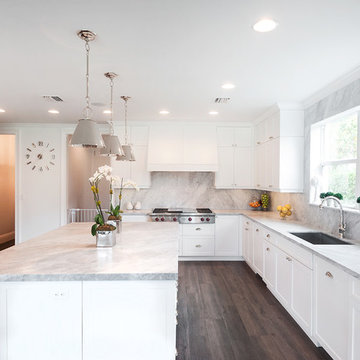
Bianco Mykonos countertops & backsplash
Example of a large transitional u-shaped porcelain tile and brown floor kitchen design in Miami with a drop-in sink, white cabinets, marble countertops, multicolored backsplash, stone slab backsplash, stainless steel appliances, an island, shaker cabinets and gray countertops
Example of a large transitional u-shaped porcelain tile and brown floor kitchen design in Miami with a drop-in sink, white cabinets, marble countertops, multicolored backsplash, stone slab backsplash, stainless steel appliances, an island, shaker cabinets and gray countertops

click here to see BEFORE photos / AFTER photos http://ayeletdesigns.com/sunnyvale17/
Photos credit to Arnona Oren Photography
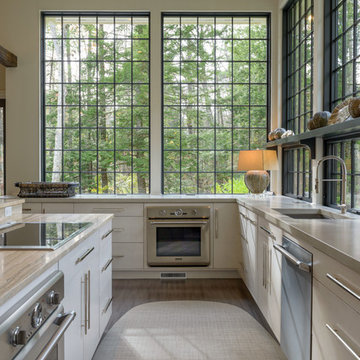
Transitional l-shaped kitchen photo in Manchester with flat-panel cabinets, beige cabinets and an island
Kitchen Ideas & Designs
Reload the page to not see this specific ad anymore

Photography by Michael J. Lee
Large transitional galley dark wood floor and brown floor eat-in kitchen photo in Boston with an undermount sink, beaded inset cabinets, beige cabinets, marble countertops, gray backsplash, glass tile backsplash, stainless steel appliances, an island and white countertops
Large transitional galley dark wood floor and brown floor eat-in kitchen photo in Boston with an undermount sink, beaded inset cabinets, beige cabinets, marble countertops, gray backsplash, glass tile backsplash, stainless steel appliances, an island and white countertops
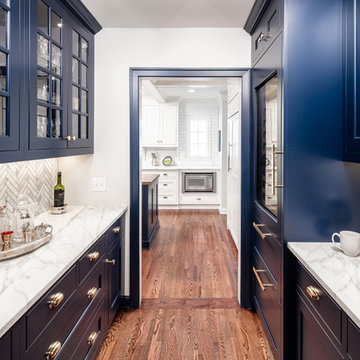
Hardworking butler's pantry seamlessly connects kitchen and dining room.
Elegant medium tone wood floor and brown floor kitchen photo in Minneapolis with shaker cabinets, blue cabinets, gray backsplash, colored appliances and white countertops
Elegant medium tone wood floor and brown floor kitchen photo in Minneapolis with shaker cabinets, blue cabinets, gray backsplash, colored appliances and white countertops
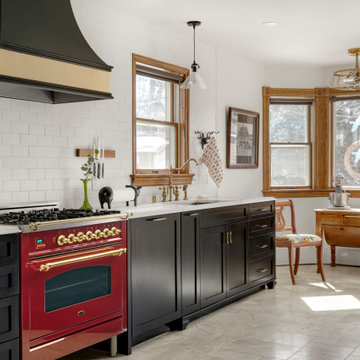
Kitchen renovation replacing the sloped floor 1970's kitchen addition into a designer showcase kitchen matching the aesthetics of this regal vintage Victorian home. Thoughtful design including a baker's hutch, glamourous bar, integrated cat door to basement litter box, Italian range, stunning Lincoln marble, and tumbled marble floor.
58






