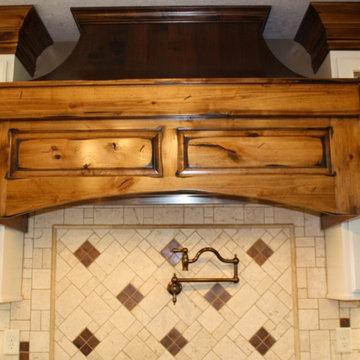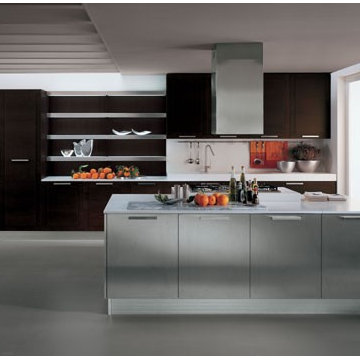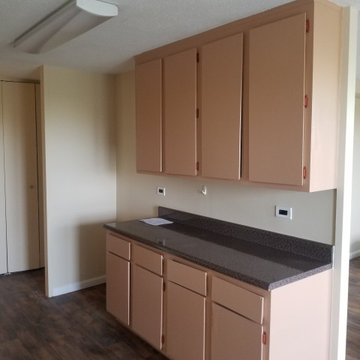Kitchen Ideas & Designs
Refine by:
Budget
Sort by:Popular Today
13721 - 13740 of 4,395,606 photos
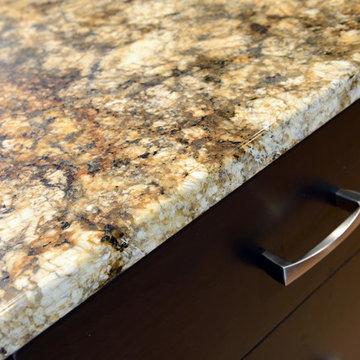
Design by: Bill Tweten, CKD, CBD
Photo by: Robb Siverson
robbsiverson.com
Traditional style is captured in this amazing kitchen remodel. Current Crystal was used on the perimeter finished in a warm Toasted Rye on alder and accented with the Encore island finished in a rich Espresso on alder. Berenson brushed nickel pulls and extraordinary Talisman granite featuring intricate patterns tops the cabinets and pulls the colors from the space together.
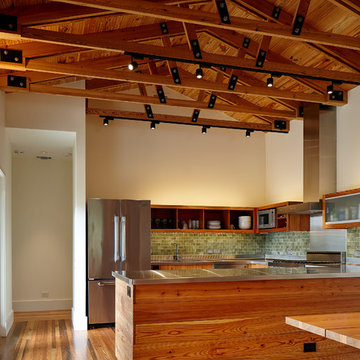
Inspiration for a contemporary u-shaped eat-in kitchen remodel in Austin with open cabinets, medium tone wood cabinets, multicolored backsplash and stainless steel appliances
Find the right local pro for your project
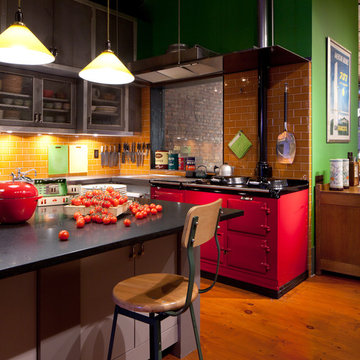
Theo Morrison Photography
Urban kitchen photo in New York with glass-front cabinets, gray cabinets, orange backsplash, subway tile backsplash and colored appliances
Urban kitchen photo in New York with glass-front cabinets, gray cabinets, orange backsplash, subway tile backsplash and colored appliances
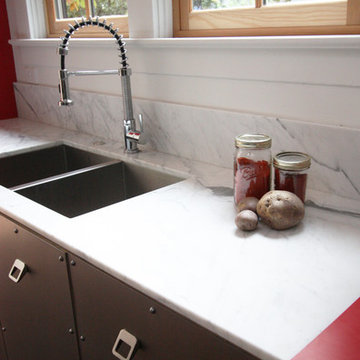
Open concept kitchen - industrial galley medium tone wood floor open concept kitchen idea in Portland with an undermount sink, flat-panel cabinets, red cabinets, marble countertops, white backsplash, stainless steel appliances and no island
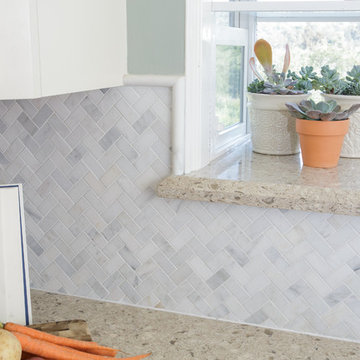
This small scale herringbone marble backsplash is beautiful! Mixed with the Cambria quartz countertop and white / cream cabinets.
Designer completed by Danielle Perkins of Danielle Interior Design and Decor.
Maximizing the space you live in with Storage, Style and Function.
Photography by Taylor Abeel Photography.
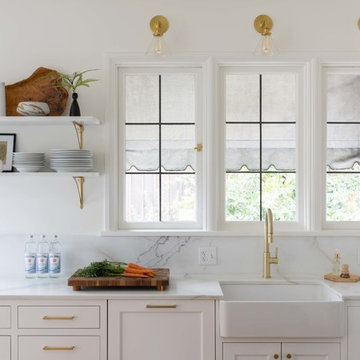
This kitchen overhaul created a bright functional space for the family to gather, prepare and share meals. Crisp white finishes amplify the abundant natural light, while walnut and brass accents lend depth, texture and a subtle glisten. A similar palette is pulled through to the powder bathroom with the addition of a watery blue backsplash and geometric floor tiles. In keeping with the rest of the home, the girls’ bath is also clean and bright. To echo the spirit of the two young sisters that share the space we incorporated a few playful, feminine elements.
Interior Design: Casework
Photography: Jenny Trygg
General Contractor: Raven Builders
Architecture: Studio Coop
Custom Millwork: Maple Key LLC
Press: Schoolhouse
Powder Bath tile selected by Hether Dunn Design
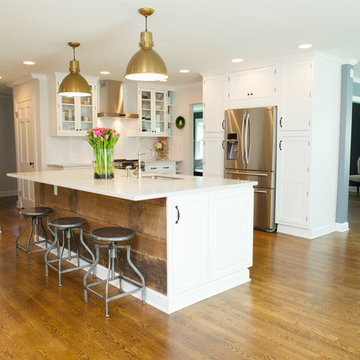
Sponsored
Columbus, OH
The Creative Kitchen Company
Franklin County's Kitchen Remodeling and Refacing Professional
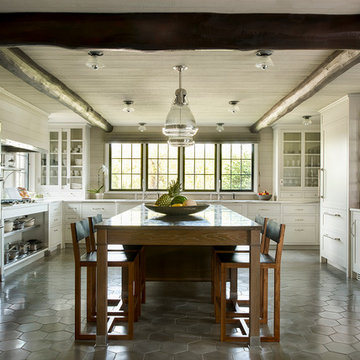
Scott Amundson Photography
Mountain style kitchen photo in Minneapolis
Mountain style kitchen photo in Minneapolis
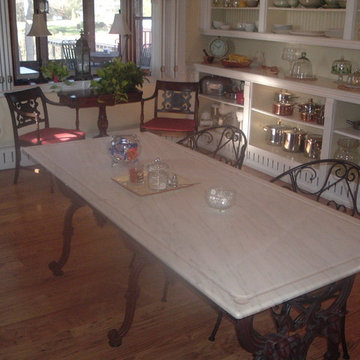
My wife found the marble table in a local antique shop,
We built all the open cabinets and baseboard heater covers in our wood shop.
Example of a country kitchen design in Philadelphia
Example of a country kitchen design in Philadelphia
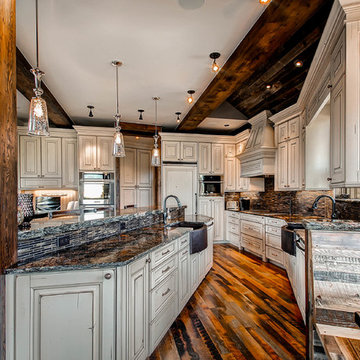
Pinnacle Mountain Homes
Open concept kitchen - rustic open concept kitchen idea in Denver with a farmhouse sink, raised-panel cabinets, beige cabinets, brown backsplash and paneled appliances
Open concept kitchen - rustic open concept kitchen idea in Denver with a farmhouse sink, raised-panel cabinets, beige cabinets, brown backsplash and paneled appliances
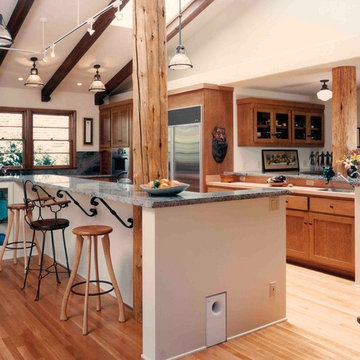
Inspiration for a mediterranean kitchen remodel in Los Angeles with shaker cabinets, medium tone wood cabinets and stainless steel appliances
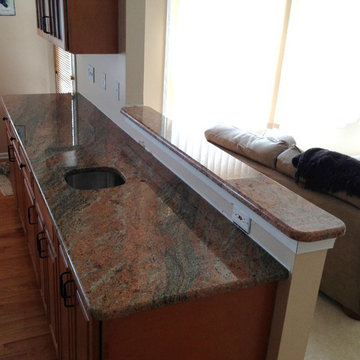
Inspiration for a medium tone wood floor kitchen remodel in New York with medium tone wood cabinets, quartzite countertops, beige backsplash, black appliances and no island
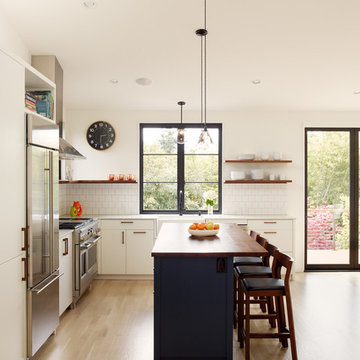
Open concept kitchen - transitional l-shaped light wood floor open concept kitchen idea in Seattle with a farmhouse sink, flat-panel cabinets, white cabinets, white backsplash, subway tile backsplash, stainless steel appliances and an island
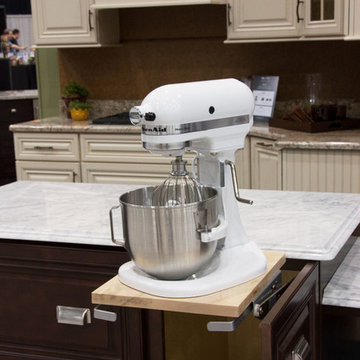
A base full height cabinet designed into a baking station (island) keeps a large mixer off the counter until it is needed. The lift system supports the mixer for use so no need to move it to the counter. We suggest installing an outlet inside the cabinet so the mixer is ready when you are!
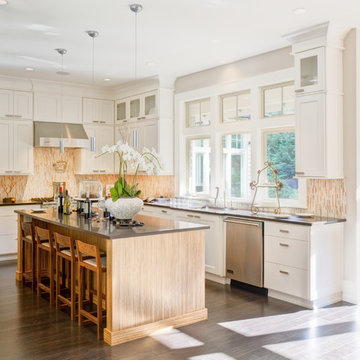
Large transitional l-shaped dark wood floor and brown floor enclosed kitchen photo in Miami with an undermount sink, recessed-panel cabinets, white cabinets, solid surface countertops, beige backsplash, matchstick tile backsplash, stainless steel appliances and an island
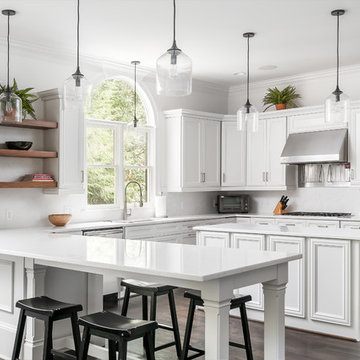
Our homeowners needed an update to their existing kitchen. We removed a prep sink from a large peninsula and redesigned that area to include an eat at table top. New quartz countertops (Raphael) give this kitchen a brighter more modern feel. All cabinetry was refinished during this update. Removing a cabinet that housed a bulky microwave, allowed for floating shelves and gives a more modern style to the kitchen overall.
Kitchen Ideas & Designs

Sponsored
Columbus, OH
Dave Fox Design Build Remodelers
Columbus Area's Luxury Design Build Firm | 17x Best of Houzz Winner!
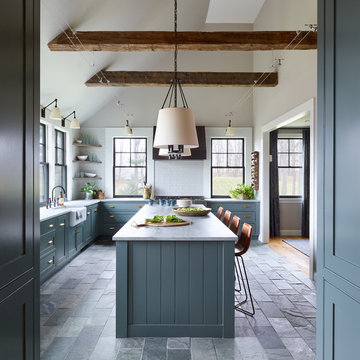
Jared Kuzia Photography
Mid-sized transitional l-shaped slate floor and gray floor enclosed kitchen photo in Boston with a farmhouse sink, shaker cabinets, blue cabinets, quartzite countertops, white backsplash, subway tile backsplash, stainless steel appliances, an island and white countertops
Mid-sized transitional l-shaped slate floor and gray floor enclosed kitchen photo in Boston with a farmhouse sink, shaker cabinets, blue cabinets, quartzite countertops, white backsplash, subway tile backsplash, stainless steel appliances, an island and white countertops
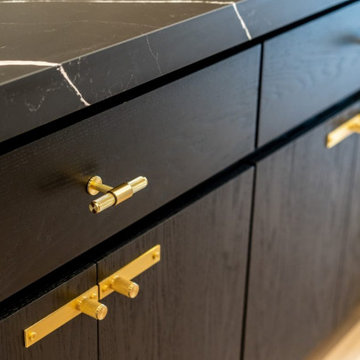
Eat-in kitchen - mid-sized modern single-wall eat-in kitchen idea in DC Metro with flat-panel cabinets, black cabinets, quartz countertops, an island and white countertops
687






