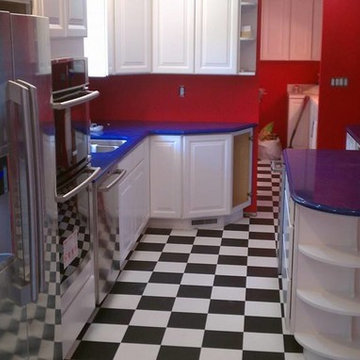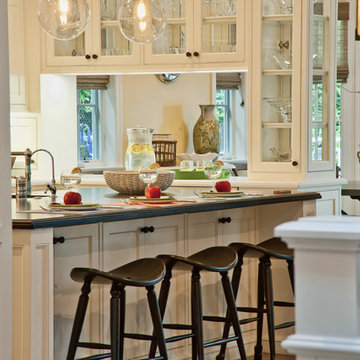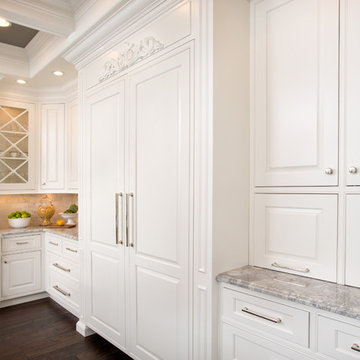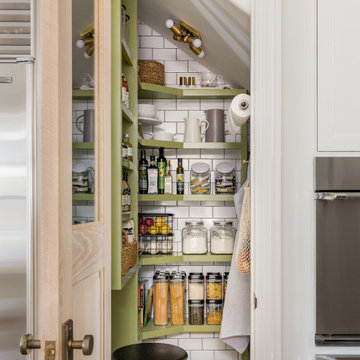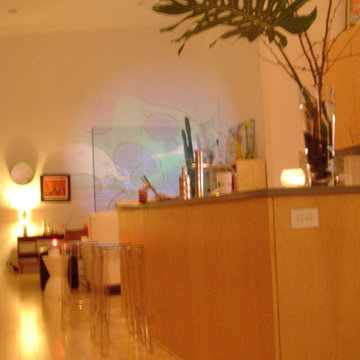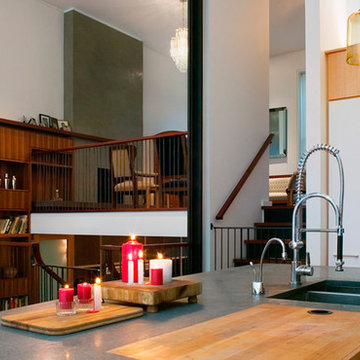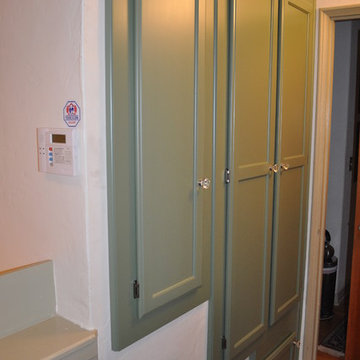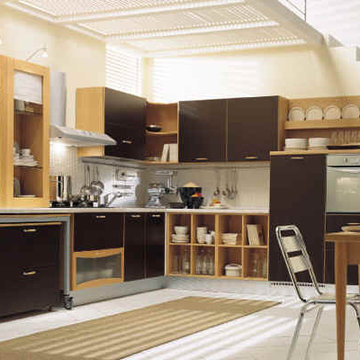Kitchen Ideas & Designs
Refine by:
Budget
Sort by:Popular Today
14041 - 14060 of 4,394,473 photos

Renowned blogger and stylemaker Wit & Delight unveils her new studio space. This studio’s polished, industrial charm is in the details. The room features a navy hexagon tile kitchen backsplash, brass barstools, gold pendant lighting, antique kilim rug, and a waterfall-edge Swanbridge™ island. Handcrafted from start to finish, the Cambria quartz kitchen island creates an inspiring focal point and durable work surface in this creative space.Photographer: 2nd Truth http://www.2ndtruth.com/
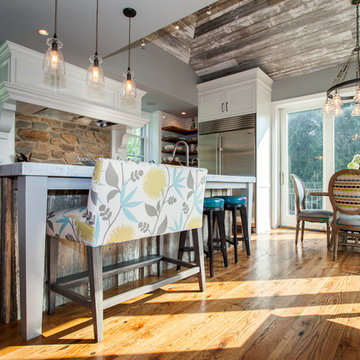
A stone wall was removed and the layout reworked to create more room for two people to cook at the same time in this new kitchen. The raised ceiling and creamy cabinets make things more open and a custom hood over the stone backsplash creates a strong focal point. The gorgeous island has a surround of reclaimed wood and also compliments the same wood also used on the raised ceiling.
We are proud to say that this kitchen was featured in a
Houzz Kitchen of the Week article!
Alicia's Art, LLC
RUDLOFF Custom Builders, is a residential construction company that connects with clients early in the design phase to ensure every detail of your project is captured just as you imagined. RUDLOFF Custom Builders will create the project of your dreams that is executed by on-site project managers and skilled craftsman, while creating lifetime client relationships that are build on trust and integrity.
We are a full service, certified remodeling company that covers all of the Philadelphia suburban area including West Chester, Gladwynne, Malvern, Wayne, Haverford and more.
As a 6 time Best of Houzz winner, we look forward to working with you on your next project.
Find the right local pro for your project
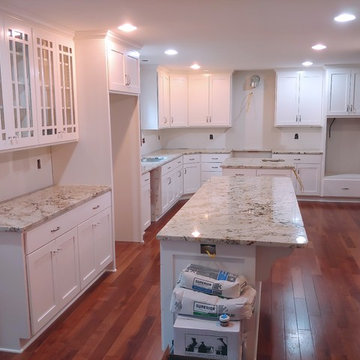
this kitchen is painted all white with two island the smaller of the two has a mixer appliance in below that opens up. both drawers and cabinet doors are soft close with blum hinges and slides.
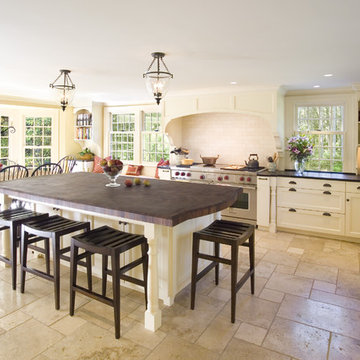
Example of a large classic l-shaped beige floor and limestone floor eat-in kitchen design in Boston with wood countertops, a farmhouse sink, white backsplash, subway tile backsplash, stainless steel appliances, recessed-panel cabinets, white cabinets and an island

Jon Encarnacion
Open concept kitchen - large modern single-wall linoleum floor and gray floor open concept kitchen idea in Orange County with an undermount sink, flat-panel cabinets, medium tone wood cabinets, quartz countertops, stainless steel appliances and an island
Open concept kitchen - large modern single-wall linoleum floor and gray floor open concept kitchen idea in Orange County with an undermount sink, flat-panel cabinets, medium tone wood cabinets, quartz countertops, stainless steel appliances and an island
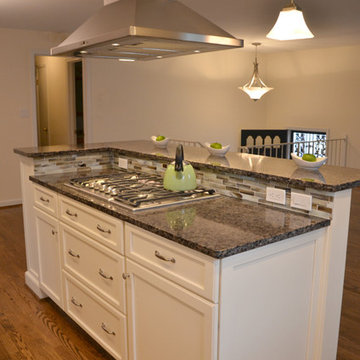
Before, this kitchen was cramped and closed off from the rest of the first floor. It’s layout was not very functional and left room for barely one cook. We began by removing two walls in this kitchen. We changed the layout slightly, moving the refrigerator to the back wall. We left the sink and stove top near the original locations to minimize costs in moving water and gas lines. The stove top is now located in an island with two levels of countertop. One height for food preparation and landing space, and a higher level for bar top seating. This island contains multiple roll out trays and deep drawers for convenient storage of pans and bakeware. We also installed bookshelving and a wine rack adding storage for cookbooks and beverages. A new microwave/oven combo is located in a tall pantry cabinet with storage above and beneath for trays. White cabinetry with “Henley” Cambria countertop is brought together with a neutral subway tile backsplash accented with textured glass decorative row.
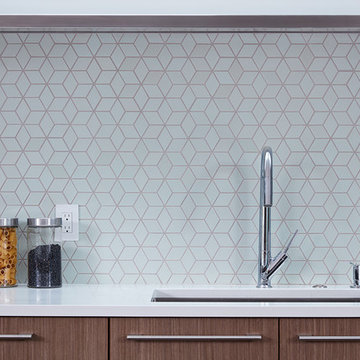
Mariko Reed
Eat-in kitchen - mid-sized mid-century modern galley porcelain tile and brown floor eat-in kitchen idea in San Francisco with an undermount sink, flat-panel cabinets, dark wood cabinets, green backsplash, stainless steel appliances and an island
Eat-in kitchen - mid-sized mid-century modern galley porcelain tile and brown floor eat-in kitchen idea in San Francisco with an undermount sink, flat-panel cabinets, dark wood cabinets, green backsplash, stainless steel appliances and an island
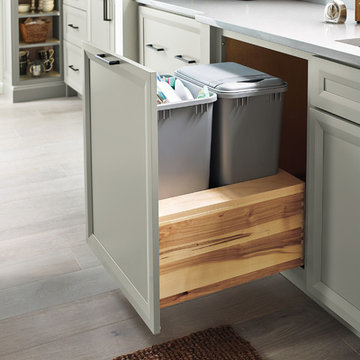
Eat-in kitchen - transitional eat-in kitchen idea in Other with stainless steel appliances and an island
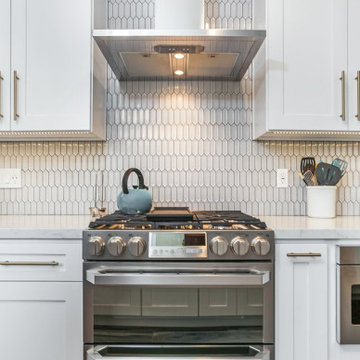
Complete gut and remodel of Kitchen. Added an external exhaust vest fan and hood that previosly did not exist in the home. Tiled backsplash to ceiling.
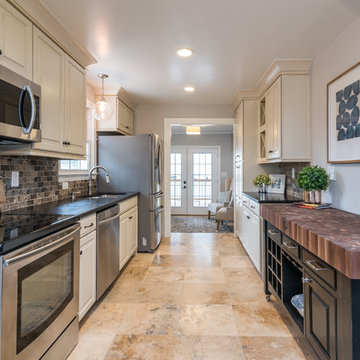
Charlotte Real Estate Photos
Enclosed kitchen - traditional galley beige floor enclosed kitchen idea in Charlotte with an undermount sink, raised-panel cabinets, white cabinets, wood countertops, gray backsplash, stainless steel appliances, no island and brown countertops
Enclosed kitchen - traditional galley beige floor enclosed kitchen idea in Charlotte with an undermount sink, raised-panel cabinets, white cabinets, wood countertops, gray backsplash, stainless steel appliances, no island and brown countertops

Sponsored
Over 300 locations across the U.S.
Schedule Your Free Consultation
Ferguson Bath, Kitchen & Lighting Gallery
Ferguson Bath, Kitchen & Lighting Gallery
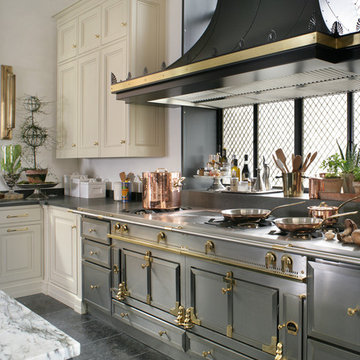
Beaux arts architecture of Blairsden was inspiration for kitchen. Homeowner wanted clean airy look while repurposing cold commercial cooking space to an aesthetically pleasing functional kitchen for family and friends or for a catering staff during larger gatherings.
Aside from the hand made LaCornue range, no appliances were to be be in the kitchen so as not to interfere with the aesthetic. Instead, the appliances were moved to an adjacent space and celebrated as their own aesthetic with complimentary stainless steel cabinetry and tiled walls.
The color pallet of the kitchen was intentionally subtle with tones of beige white and grey. Light was reintroduced into the space by rebuilding the east and north windows.
Traffic pattern was improved by moving range from south wall to north wall. Custom stainless structural window, with stainless steel screen and natural brass harlequin grill encapsulated in insulated frosted glass, was engineered to support hood and creates a stunning backdrop for the already gorgeous range.
All hardware in kitchen is unlacquered natural brass intentionally selected so as to develop its own patina as it oxides over time to give a true historic quality.
Other interesting point about kitchen:
All cabinetry doors 5/4"
All cabinetry interiors natural walnut
All cabinetry interiors on sensors and light up with LED lights that are routed into frames of cabinetry
Magnetic cutlery dividers in drawers enable user to reposition easily
Venician plaster walls
Lava stone countertops on perimeter
Marble countertop island
2 level cutting boards and strainers in sink by galley workstation
Kitchen Ideas & Designs
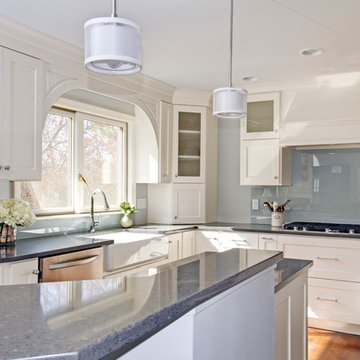
Sponsored
Columbus, OH
Dave Fox Design Build Remodelers
Columbus Area's Luxury Design Build Firm | 17x Best of Houzz Winner!
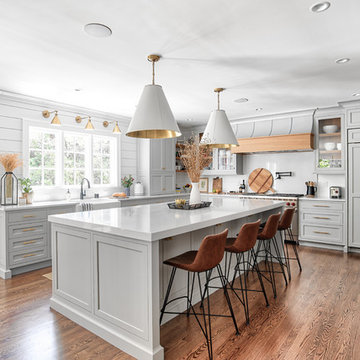
Kitchen - farmhouse l-shaped medium tone wood floor kitchen idea in New York with a farmhouse sink, shaker cabinets, gray cabinets, white backsplash, paneled appliances, an island, white countertops and quartz countertops
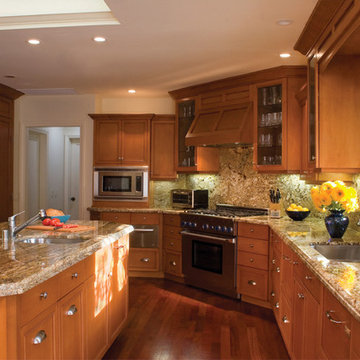
The Maiwandi-Rashidi’s large family gatherings and dinners called for an open, inviting kitchen, dining room and living area.
Example of a classic kitchen design in Los Angeles with paneled appliances, brown backsplash and stone slab backsplash
Example of a classic kitchen design in Los Angeles with paneled appliances, brown backsplash and stone slab backsplash
703






