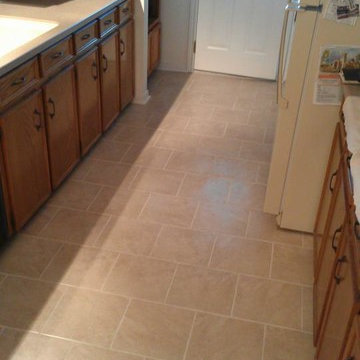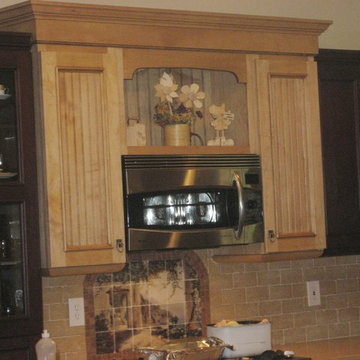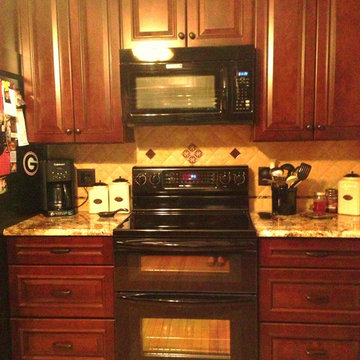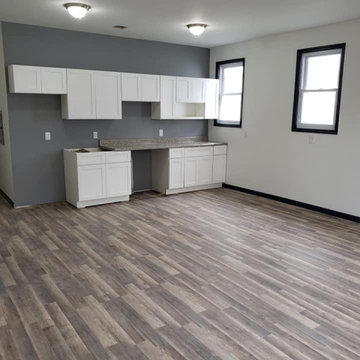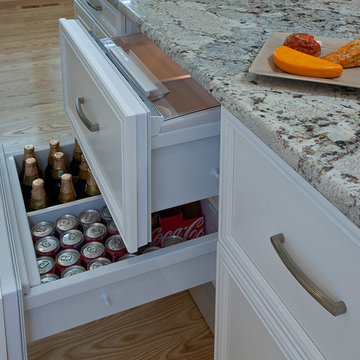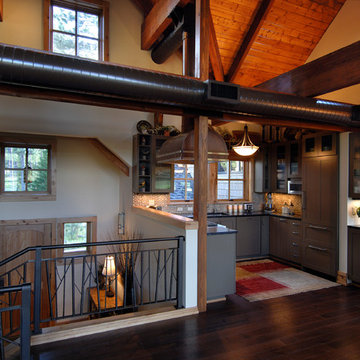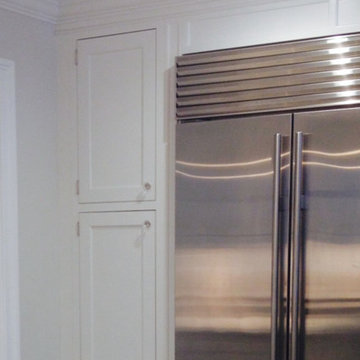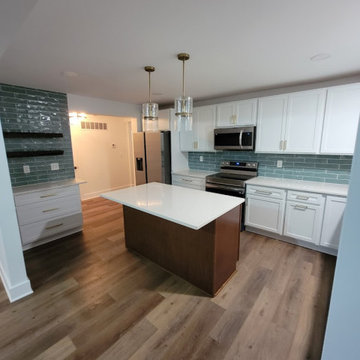Kitchen Ideas & Designs
Refine by:
Budget
Sort by:Popular Today
18081 - 18100 of 4,393,631 photos
Find the right local pro for your project
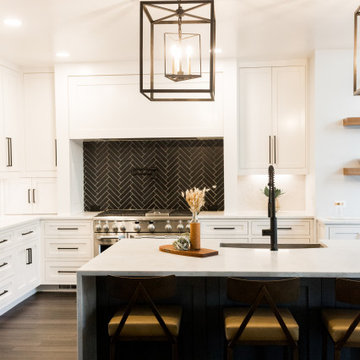
Transitional/Contemporary kitchen with modern farmhouse influences. Complete redesign of the space to gain better flow and use of cabinetry. Hidden pantry access with tons of storage

The Vine Studio
Mid-sized minimalist light wood floor kitchen pantry photo in Portland with shaker cabinets, black cabinets, marble countertops, white backsplash, marble backsplash and white countertops
Mid-sized minimalist light wood floor kitchen pantry photo in Portland with shaker cabinets, black cabinets, marble countertops, white backsplash, marble backsplash and white countertops
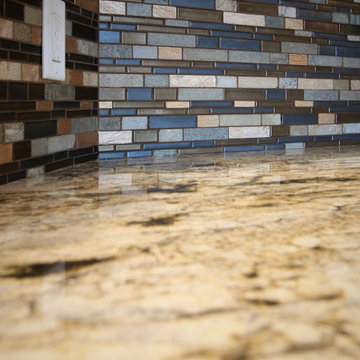
Complete kitchen update. French Creek Designers worked with this client and contractor Triple T Remodeling to choose materials to create a complete kitchen remodel. The backsplash and new granite tops were chosen to set-off their beautiful hickory cabinets. This open kitchen is absolutely stunning and what an enjoyable space to work in.
French Creek Designers available to assist with your next Kitchen Remodel call to schedule a free design consultation today 307-337-4500
Stop in our fantastic showroom to see materials available for your next kitchen and bath project or home improvement at 1030 W. Collins Dr., Casper, WY 82604 - corner of N. Poplar & Collins
French Creek Designs Inspiration Project Completed and showcased for our customer. We appreciate you and thank you.
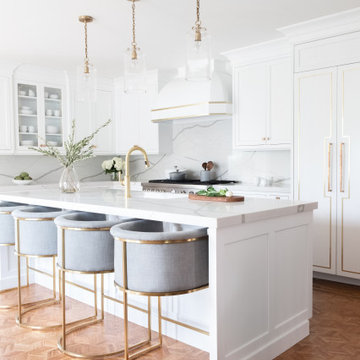
Kitchen - large transitional l-shaped medium tone wood floor and beige floor kitchen idea in New York with an undermount sink, shaker cabinets, white cabinets, white backsplash, paneled appliances, an island and white countertops
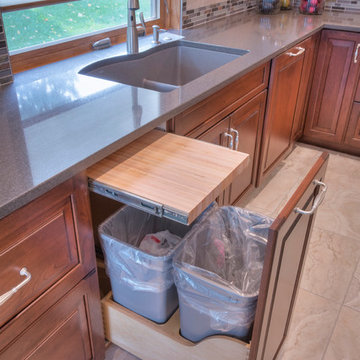
Sutter Photographers
The Hardware Studio - hardware
Martinwood Cabinetry - millwork
Studio GlassWorks - glass countertop
Window Design Center - awning window
Nonn's Showplace - quartz, granite countertops
• The kitchen was designed so everything has a home: spices, oils, knives, cookie sheets, awkward utensils, silverware, tupperware, trash receptacles, and a “stash spot” for when guests come over. Large pull-out drawers are great for pans and lids particularly on the back side (bottom of picture) of the island.
• A thick, pull-out butcher block cutting board was included, which can extend over the pullout garbage receptacles. It can also be removed for cleaning.
• The original casement window was replaced with a new Marvin awning window. The length was extended, and we included a contained window blind. The countertop now extends into the window.

This stunning English farmhouse is the definition of classic charm. This pantry is the perfect blend of organization and beautiful design. The light green-gray doors open to reveal a stunning interior complete with walnut soft-close drawers and a white marble top.
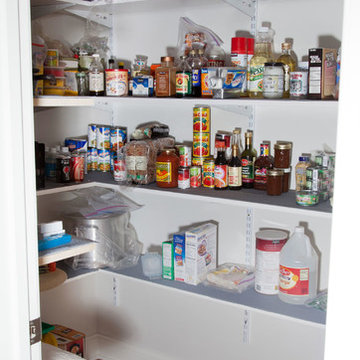
Walk in kitchen pantry
Small trendy l-shaped medium tone wood floor kitchen pantry photo in Minneapolis with open cabinets and white cabinets
Small trendy l-shaped medium tone wood floor kitchen pantry photo in Minneapolis with open cabinets and white cabinets
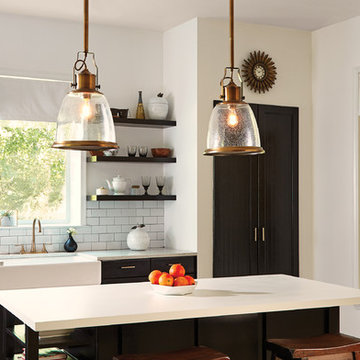
FEISS
Example of a mid-sized transitional kitchen design in Charlotte with a farmhouse sink, recessed-panel cabinets, dark wood cabinets, white backsplash, subway tile backsplash and an island
Example of a mid-sized transitional kitchen design in Charlotte with a farmhouse sink, recessed-panel cabinets, dark wood cabinets, white backsplash, subway tile backsplash and an island
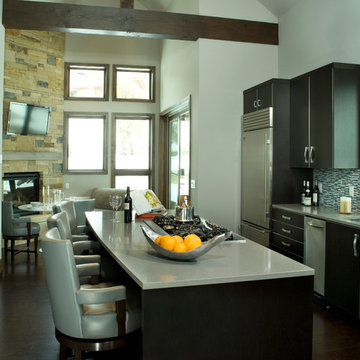
Ric Stovall Photography
Inspiration for a modern kitchen remodel in Denver
Inspiration for a modern kitchen remodel in Denver
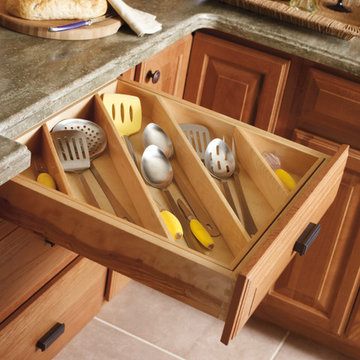
Utilize your kitchen drawer space and keep utensils organized with organization solutions from Diamond.
Elegant kitchen photo
Elegant kitchen photo
Kitchen Ideas & Designs
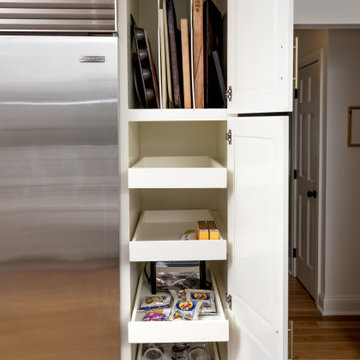
Sponsored
Plain City, OH
Kuhns Contracting, Inc.
Central Ohio's Trusted Home Remodeler Specializing in Kitchens & Baths
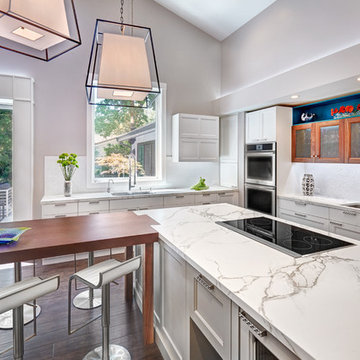
This home remodel is a celebration of curves and light. Starting from humble beginnings as a basic builder ranch style house, the design challenge was maximizing natural light throughout and providing the unique contemporary style the client’s craved.
The Entry offers a spectacular first impression and sets the tone with a large skylight and an illuminated curved wall covered in a wavy pattern Porcelanosa tile.
The chic entertaining kitchen was designed to celebrate a public lifestyle and plenty of entertaining. Celebrating height with a robust amount of interior architectural details, this dynamic kitchen still gives one that cozy feeling of home sweet home. The large “L” shaped island accommodates 7 for seating. Large pendants over the kitchen table and sink provide additional task lighting and whimsy. The Dekton “puzzle” countertop connection was designed to aid the transition between the two color countertops and is one of the homeowner’s favorite details. The built-in bistro table provides additional seating and flows easily into the Living Room.
A curved wall in the Living Room showcases a contemporary linear fireplace and tv which is tucked away in a niche. Placing the fireplace and furniture arrangement at an angle allowed for more natural walkway areas that communicated with the exterior doors and the kitchen working areas.
The dining room’s open plan is perfect for small groups and expands easily for larger events. Raising the ceiling created visual interest and bringing the pop of teal from the Kitchen cabinets ties the space together. A built-in buffet provides ample storage and display.
The Sitting Room (also called the Piano room for its previous life as such) is adjacent to the Kitchen and allows for easy conversation between chef and guests. It captures the homeowner’s chic sense of style and joie de vivre.
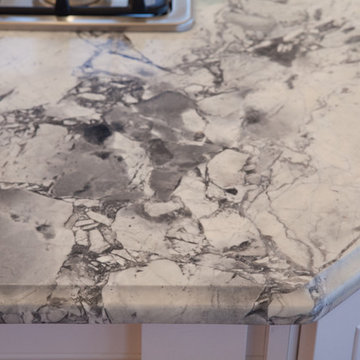
Super White Quartzite Countertops. Super White is a great natural marble-look-alike.
Inspiration for a timeless kitchen remodel in DC Metro
Inspiration for a timeless kitchen remodel in DC Metro
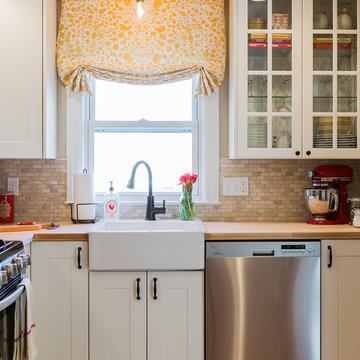
Michael J Lee
Country kitchen photo in Boston with a farmhouse sink and wood countertops
Country kitchen photo in Boston with a farmhouse sink and wood countertops
905






