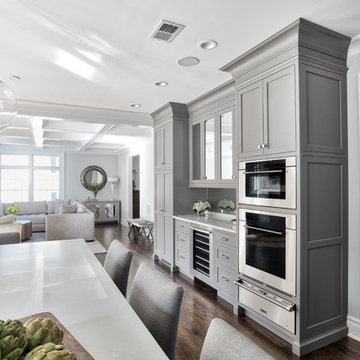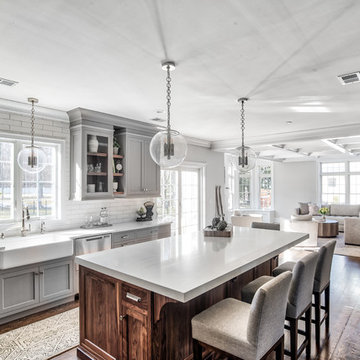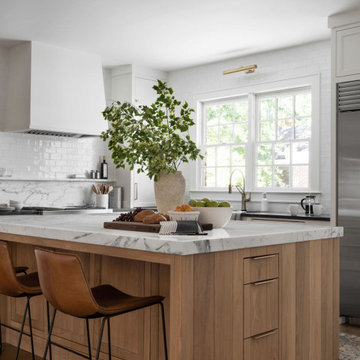Kitchen Ideas & Designs
Refine by:
Budget
Sort by:Popular Today
1101 - 1120 of 4,393,434 photos

Designed and built by Terramor Homes in Raleigh, NC. The kitchen cabinets were consciously chosen in classic farmhouse style. Pure white and designed to reach the ceiling, clean and simple inset doors with simple classic chrome hardware pulls make for an impressive statement. Soapstone was used on the perimeter, offering the aged traditional look you would find in a classic farm home. However, the island was topped with a slightly more modern white granite with beautiful gray movement to add interest and a hard, reliable prep surface. The island measures an impressive 7 feet by 10 feet, matches the same clean lines, but was custom painted in a deep grayed turquoise to make a statement. It serves 6 seats for everyday eating and conversation and also allows for full functionality while still enjoying all the activity and views surrounding anyone who is spending time the kitchen workspace.
Photography: M. Eric Honeycutt
Find the right local pro for your project
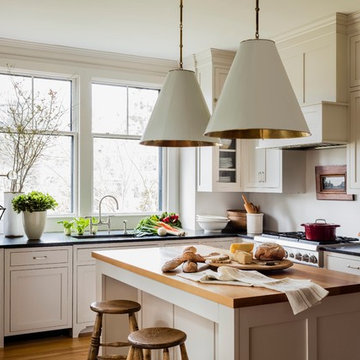
Michael J. Lee Photography for DESIGN NEW ENGLAND magazine
Crown Point Cabinetry
Kitchen - transitional kitchen idea in Boston
Kitchen - transitional kitchen idea in Boston

Inspiration for a scandinavian light wood floor and beige floor eat-in kitchen remodel in Birmingham with flat-panel cabinets, light wood cabinets, stainless steel appliances, an island and white countertops
Reload the page to not see this specific ad anymore

Haris Kenjar
Example of a large country l-shaped medium tone wood floor and brown floor enclosed kitchen design in Seattle with a farmhouse sink, raised-panel cabinets, white cabinets, white backsplash, subway tile backsplash, stainless steel appliances, a peninsula and quartzite countertops
Example of a large country l-shaped medium tone wood floor and brown floor enclosed kitchen design in Seattle with a farmhouse sink, raised-panel cabinets, white cabinets, white backsplash, subway tile backsplash, stainless steel appliances, a peninsula and quartzite countertops

Free ebook, Creating the Ideal Kitchen. DOWNLOAD NOW
One of my favorite things to work on is older homes with a bit of history because I find it an interesting challenge to marry the historical architectural features of a home with modern design elements that work well for my client’s current lifestyle.
This home was particularly fun because it was the second kitchen we had done for this family and was quite a departure from the style of the first kitchen.
The before shot of the kitchen shows a view from the family room. See the dropped ceiling? We were curious, was this just part of the design or was the dropped ceiling there to hide mechanicals? Well we soon found out that it was mostly decorative (yay!), and with the exception of a little bit of work to some plumbing from an upstairs bathroom and rerouting of the ventilation system within the original floor joists, we were in the clear, phew! The shot of the completed kitchen from roughly the same vantage point shows how much taller the ceilings are. It makes a huge difference in the feel of the space. Dark and gloomy turned fresh and light!
Another serious consideration was what do we do with the skinny transom window above the refrigerator. After much back and forth, we decided to eliminate it and do some open shelving instead. This ended up being one of the nicest areas in the room. I am calling it the “fun zone” because it houses all the barware, wine cubbies and a bar fridge — the perfect little buffet spot for entertaining. It is flanked on either side by pull out pantries that I’m sure will get a ton of use. Since the neighboring room has literally three walls of almost full height windows, the kitchen gets plenty of light.
The gold shelving brackets, large pendant fixtures over the island and the tile mural behind the range all pay subtle homage to the home’s prairie style architecture and bring a bit of sparkle to the room.
Even though the room is quite large, the work triangle is very tight with the large Subzero fridge, sink and range all nearby for easy maneuvering during meal prep. There is seating for four at the island, and work aisles are generous.
Designed by: Susan Klimala, CKD, CBD
Photography by: LOMA Studios
For more information on kitchen and bath design ideas go to: www.kitchenstudio-ge.com

Example of a large trendy l-shaped dark wood floor and brown floor open concept kitchen design in San Francisco with a farmhouse sink, raised-panel cabinets, white cabinets, marble countertops, white backsplash, ceramic backsplash, paneled appliances, an island and white countertops

Jeri Koegel
Example of a mid-sized arts and crafts l-shaped light wood floor and beige floor kitchen design in Los Angeles with an undermount sink, shaker cabinets, white cabinets, stainless steel appliances, quartzite countertops, white backsplash, stone slab backsplash and an island
Example of a mid-sized arts and crafts l-shaped light wood floor and beige floor kitchen design in Los Angeles with an undermount sink, shaker cabinets, white cabinets, stainless steel appliances, quartzite countertops, white backsplash, stone slab backsplash and an island

Photo: Vicki Bodine
Eat-in kitchen - large cottage u-shaped medium tone wood floor eat-in kitchen idea in New York with a farmhouse sink, beaded inset cabinets, white cabinets, marble countertops, white backsplash, stone slab backsplash, stainless steel appliances and an island
Eat-in kitchen - large cottage u-shaped medium tone wood floor eat-in kitchen idea in New York with a farmhouse sink, beaded inset cabinets, white cabinets, marble countertops, white backsplash, stone slab backsplash, stainless steel appliances and an island
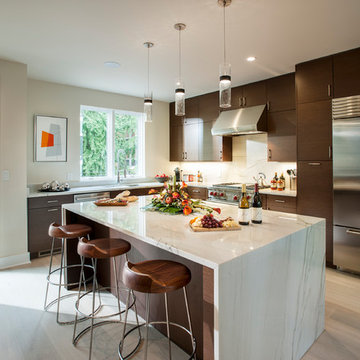
Kitchen - large contemporary l-shaped light wood floor and beige floor kitchen idea in Philadelphia with an undermount sink, flat-panel cabinets, dark wood cabinets, marble countertops, white backsplash, marble backsplash, stainless steel appliances and an island
Reload the page to not see this specific ad anymore

The showstopper kitchen is punctuated by the blue skies and green rolling hills of this Omaha home's exterior landscape. The crisp black and white kitchen features a vaulted ceiling with wood ceiling beams, large modern black windows, wood look tile floors, Wolf Subzero appliances, a large kitchen island with seating for six, an expansive dining area with floor to ceiling windows, black and gold island pendants, quartz countertops and a marble tile backsplash. A scullery located behind the kitchen features ample pantry storage, a prep sink, a built-in coffee bar and stunning black and white marble floor tile.
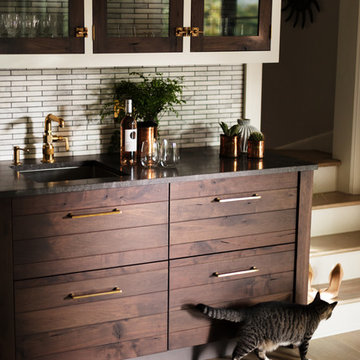
The designer's own kitchen was gutted and renovated in 2017, with a focus on classic materials and thoughtful storage. The 1920s craftsman home has been in the family since 1940, and every effort was made to keep finishes and details true to the original construction. For sources, please see the website at www.studiodearborn.com. Photography, Timothy Lenz.

Custom white shaker style cabinetry, dark oak floors, carrara marble countertops, custom white leather banquette and Thermador appliances. Island has front and rear storage. Rustic bar stools juxtapose the white color scheme.
Stephen Allen Photography
Kitchen Ideas & Designs
Reload the page to not see this specific ad anymore
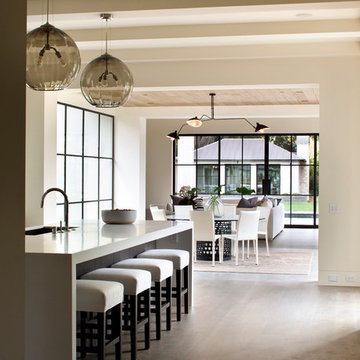
Bernard Andre Photography
Minimalist single-wall light wood floor kitchen photo in San Francisco with an island
Minimalist single-wall light wood floor kitchen photo in San Francisco with an island

Kitchen pantry - mid-sized transitional galley brick floor and red floor kitchen pantry idea in Grand Rapids with recessed-panel cabinets, blue cabinets, granite countertops, white backsplash, shiplap backsplash, stainless steel appliances, white countertops and no island
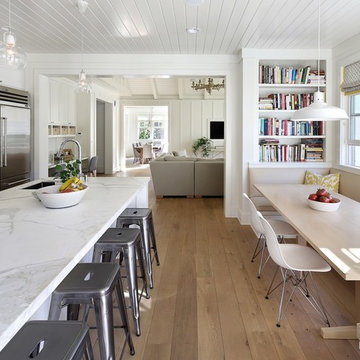
Photograph by Bernard André
Example of a farmhouse open concept kitchen design in San Francisco with an undermount sink, white cabinets and stainless steel appliances
Example of a farmhouse open concept kitchen design in San Francisco with an undermount sink, white cabinets and stainless steel appliances
56







