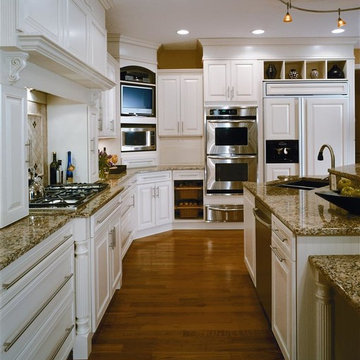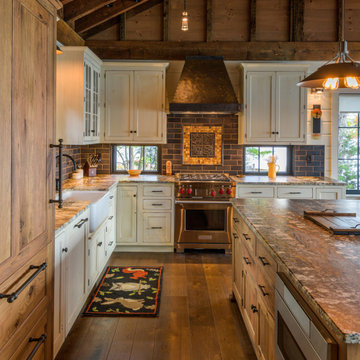Kitchen Ideas & Designs
Refine by:
Budget
Sort by:Popular Today
1261 - 1280 of 4,393,446 photos

White kitchen with stainless steel appliances and handcrafted kitchen island in the middle. The dark wood floors are a wonderful contrast to the white cabinets. This home is located in Del Mar, California and was built in 2008 by Smith Brothers. Additional Credits: Architect: Richard Bokal Interior Designer: Doug Dolezal
Additional Credits:
Architect: Richard Bokal
Interior Designer Doug Dolezal

Inspiration for a timeless l-shaped medium tone wood floor, brown floor and exposed beam kitchen remodel in New York with shaker cabinets, white cabinets, white backsplash, mosaic tile backsplash, black appliances, an island and white countertops

Ed Ritger Photography
Example of a transitional medium tone wood floor and brown floor kitchen pantry design in San Francisco with blue cabinets, open cabinets, wood countertops and brown countertops
Example of a transitional medium tone wood floor and brown floor kitchen pantry design in San Francisco with blue cabinets, open cabinets, wood countertops and brown countertops
Find the right local pro for your project
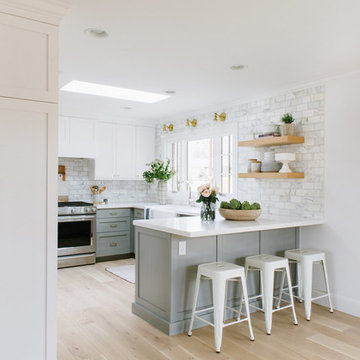
Shop the Look, See the Photo Tour here: http://www.studio-mcgee.com/studioblog/2017/2/27/emerson
Watch the webisode: http://www.studio-mcgee.com/studioblog/2017/2/27/emerson
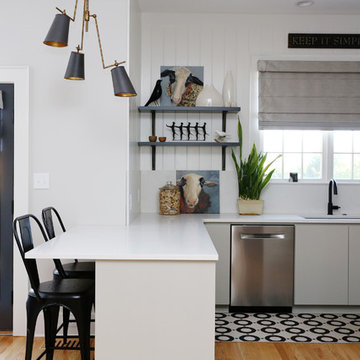
Inspiration for a scandinavian eat-in kitchen remodel in Raleigh with an undermount sink, white backsplash, stainless steel appliances and a peninsula

Kitchen - transitional galley medium tone wood floor and brown floor kitchen idea in Oklahoma City with an undermount sink, shaker cabinets, gray cabinets, white backsplash, subway tile backsplash, an island and white countertops

Modern farmhouse kitchen with rustic elements and modern conveniences.
Large country l-shaped medium tone wood floor, beige floor and shiplap ceiling eat-in kitchen photo in Other with a farmhouse sink, shaker cabinets, white cabinets, quartz countertops, black backsplash, marble backsplash, stainless steel appliances, an island and white countertops
Large country l-shaped medium tone wood floor, beige floor and shiplap ceiling eat-in kitchen photo in Other with a farmhouse sink, shaker cabinets, white cabinets, quartz countertops, black backsplash, marble backsplash, stainless steel appliances, an island and white countertops
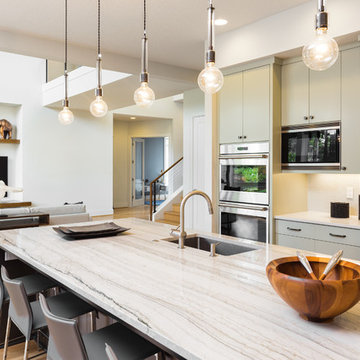
Example of a mid-sized trendy galley light wood floor and beige floor open concept kitchen design in Milwaukee with an undermount sink, flat-panel cabinets, beige cabinets, stainless steel appliances, an island, marble countertops and beige backsplash

Stacy Zarin-Goldberg
Open concept kitchen - mid-sized craftsman single-wall medium tone wood floor and brown floor open concept kitchen idea in DC Metro with an undermount sink, recessed-panel cabinets, green cabinets, quartz countertops, green backsplash, glass tile backsplash, paneled appliances, an island and gray countertops
Open concept kitchen - mid-sized craftsman single-wall medium tone wood floor and brown floor open concept kitchen idea in DC Metro with an undermount sink, recessed-panel cabinets, green cabinets, quartz countertops, green backsplash, glass tile backsplash, paneled appliances, an island and gray countertops
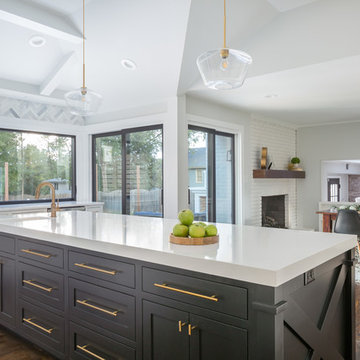
Love how this kitchen renovation creates an open feel for our clients to their dining room and office and a better transition to back yard!
Eat-in kitchen - large transitional u-shaped dark wood floor and brown floor eat-in kitchen idea in Raleigh with an undermount sink, shaker cabinets, white cabinets, quartzite countertops, gray backsplash, marble backsplash, stainless steel appliances, an island and white countertops
Eat-in kitchen - large transitional u-shaped dark wood floor and brown floor eat-in kitchen idea in Raleigh with an undermount sink, shaker cabinets, white cabinets, quartzite countertops, gray backsplash, marble backsplash, stainless steel appliances, an island and white countertops

Example of a large mountain style dark wood floor and brown floor open concept kitchen design in Other with shaker cabinets, white cabinets, granite countertops, white backsplash, window backsplash, stainless steel appliances, an island and black countertops

Eat-in kitchen - mid-sized contemporary u-shaped porcelain tile and beige floor eat-in kitchen idea in DC Metro with flat-panel cabinets, black cabinets, quartzite countertops, white backsplash, an island, white countertops, an undermount sink, paneled appliances and stone slab backsplash

Sponsored
Over 300 locations across the U.S.
Schedule Your Free Consultation
Ferguson Bath, Kitchen & Lighting Gallery
Ferguson Bath, Kitchen & Lighting Gallery
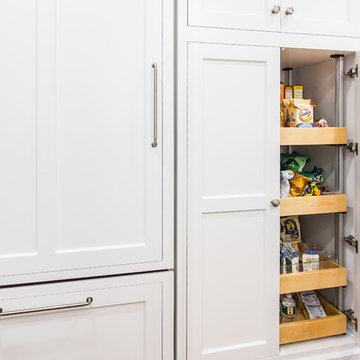
Kath & Keith Photography
Mid-sized elegant u-shaped dark wood floor kitchen pantry photo in Boston with an undermount sink, shaker cabinets, stainless steel appliances, an island, white cabinets, granite countertops, beige backsplash and porcelain backsplash
Mid-sized elegant u-shaped dark wood floor kitchen pantry photo in Boston with an undermount sink, shaker cabinets, stainless steel appliances, an island, white cabinets, granite countertops, beige backsplash and porcelain backsplash
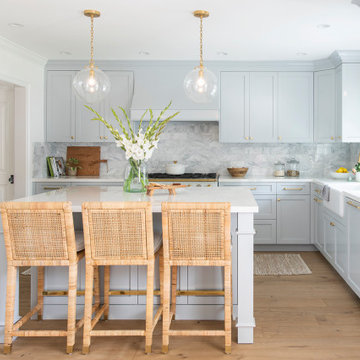
In Southern California there are pockets of darling cottages built in the early 20th century that we like to call jewelry boxes. They are quaint, full of charm and usually a bit cramped. Our clients have a growing family and needed a modern, functional home. They opted for a renovation that directly addressed their concerns.
When we first saw this 2,170 square-foot 3-bedroom beach cottage, the front door opened directly into a staircase and a dead-end hallway. The kitchen was cramped, the living room was claustrophobic and everything felt dark and dated.
The big picture items included pitching the living room ceiling to create space and taking down a kitchen wall. We added a French oven and luxury range that the wife had always dreamed about, a custom vent hood, and custom-paneled appliances.
We added a downstairs half-bath for guests (entirely designed around its whimsical wallpaper) and converted one of the existing bathrooms into a Jack-and-Jill, connecting the kids’ bedrooms, with double sinks and a closed-off toilet and shower for privacy.
In the bathrooms, we added white marble floors and wainscoting. We created storage throughout the home with custom-cabinets, new closets and built-ins, such as bookcases, desks and shelving.
White Sands Design/Build furnished the entire cottage mostly with commissioned pieces, including a custom dining table and upholstered chairs. We updated light fixtures and added brass hardware throughout, to create a vintage, bo-ho vibe.
The best thing about this cottage is the charming backyard accessory dwelling unit (ADU), designed in the same style as the larger structure. In order to keep the ADU it was necessary to renovate less than 50% of the main home, which took some serious strategy, otherwise the non-conforming ADU would need to be torn out. We renovated the bathroom with white walls and pine flooring, transforming it into a get-away that will grow with the girls.

Our clients wanted to stay true to the style of this 1930's home with their kitchen renovation. Changing the footprint of the kitchen to include smaller rooms, we were able to provide this family their dream kitchen with all of the modern conveniences like a walk in pantry, a large seating island, custom cabinetry and appliances. It is now a sunny, open family kitchen.
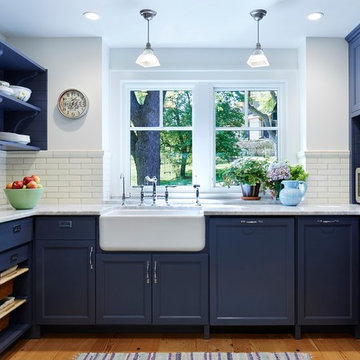
Photography by Corey Gaffer
Inspiration for a large timeless u-shaped medium tone wood floor kitchen remodel in Minneapolis with a farmhouse sink, recessed-panel cabinets, blue cabinets, marble countertops, white backsplash, stainless steel appliances and an island
Inspiration for a large timeless u-shaped medium tone wood floor kitchen remodel in Minneapolis with a farmhouse sink, recessed-panel cabinets, blue cabinets, marble countertops, white backsplash, stainless steel appliances and an island
Kitchen Ideas & Designs

Sponsored
Over 300 locations across the U.S.
Schedule Your Free Consultation
Ferguson Bath, Kitchen & Lighting Gallery
Ferguson Bath, Kitchen & Lighting Gallery
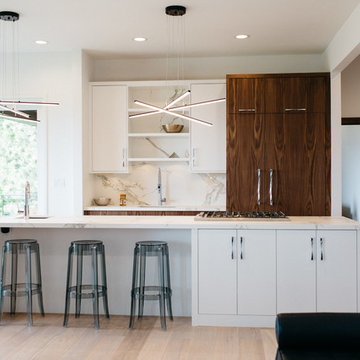
Inspiration for a mid-sized contemporary galley medium tone wood floor open concept kitchen remodel in Seattle with an undermount sink, flat-panel cabinets, white cabinets, white backsplash, paneled appliances, an island, marble countertops and stone slab backsplash
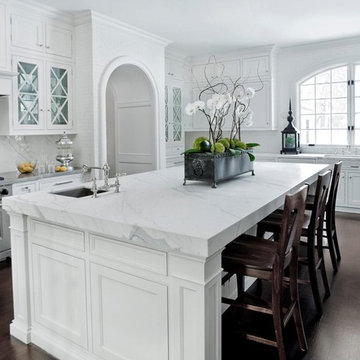
Elegant kitchen photo in Detroit with beaded inset cabinets, stainless steel appliances, marble countertops, white cabinets, white backsplash and gray countertops

Cottage u-shaped light wood floor and beige floor kitchen pantry photo in San Francisco with no island, a farmhouse sink, shaker cabinets, gray cabinets and gray countertops
64






