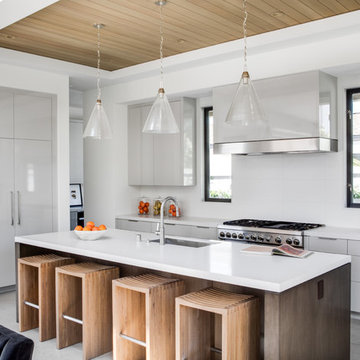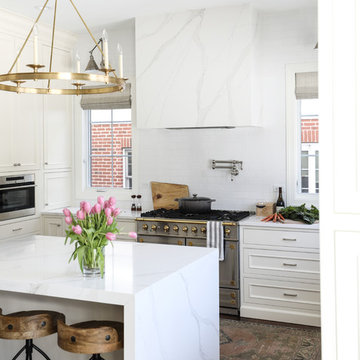Kitchen Ideas & Designs
Refine by:
Budget
Sort by:Popular Today
781 - 800 of 4,398,630 photos

A key storage feature in this space is the large built in pantry. full walnut interior, finished with Rubio oil in a custom blend of grays. Pantry drawers make full use of all space, and tall pull-out provides ample storage for the hungry family. Pocket doors close it off and hide any 'work in progress'. Sliding ladder makes upper storage accessible.
Photography by Eric Roth

Example of a large transitional l-shaped light wood floor and beige floor eat-in kitchen design in Salt Lake City with an undermount sink, shaker cabinets, quartz countertops, white backsplash, porcelain backsplash, stainless steel appliances, two islands and light wood cabinets

Eat-in kitchen - mid-sized cottage l-shaped light wood floor and brown floor eat-in kitchen idea in Other with an integrated sink, shaker cabinets, gray cabinets, quartz countertops, white backsplash, quartz backsplash, stainless steel appliances, an island and white countertops
Find the right local pro for your project

Interior Design by Adapt Design
Example of a mid-sized country single-wall brown floor kitchen design in Portland with a farmhouse sink, shaker cabinets, quartz countertops, stainless steel appliances, an island, white backsplash and blue cabinets
Example of a mid-sized country single-wall brown floor kitchen design in Portland with a farmhouse sink, shaker cabinets, quartz countertops, stainless steel appliances, an island, white backsplash and blue cabinets

Julia Lynn
Example of a beach style l-shaped dark wood floor and brown floor eat-in kitchen design in Charleston with recessed-panel cabinets, white cabinets, white backsplash, stainless steel appliances, an island and white countertops
Example of a beach style l-shaped dark wood floor and brown floor eat-in kitchen design in Charleston with recessed-panel cabinets, white cabinets, white backsplash, stainless steel appliances, an island and white countertops
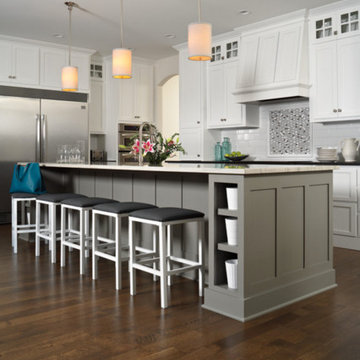
Eat-in kitchen - mid-sized contemporary l-shaped dark wood floor and brown floor eat-in kitchen idea in Providence with a farmhouse sink, shaker cabinets, white cabinets, quartzite countertops, white backsplash, subway tile backsplash, stainless steel appliances and an island

This Kitchen was renovated into an open concept space with a large island and custom cabinets - that provide ample storage including a wine fridge and coffee station.
The details in this space reflect the client's fun personalities! With a punch of blue on the island, that coordinates with the patterned tile above the range. The funky bar stools are as comfortable as they are fabulous. Lastly, the mini fan cools off the space while industrial pendants illuminate the island seating.
Maintenance was also at the forefront of this design when specifying quartz counter-tops, porcelain flooring, ceramic backsplash, and granite composite sinks. These all contribute to easy living.
Builder: Wamhoff Design Build
Photographer: Daniel Angulo

Sponsored
Fredericksburg, OH
High Point Cabinets
Columbus' Experienced Custom Cabinet Builder | 4x Best of Houzz Winner

Inspiration for a mid-sized transitional light wood floor and brown floor eat-in kitchen remodel in DC Metro with an undermount sink, recessed-panel cabinets, white cabinets, quartz countertops, white backsplash, marble backsplash, stainless steel appliances, a peninsula and white countertops
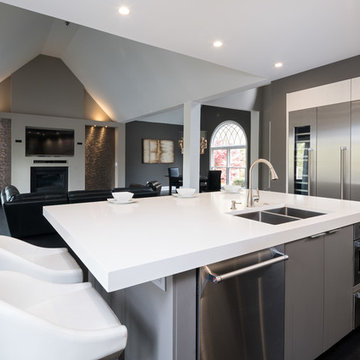
Contemporary Elegance White and Grey Kitchen
Mid-sized trendy l-shaped dark wood floor and black floor open concept kitchen photo in Atlanta with an undermount sink, flat-panel cabinets, gray cabinets, quartz countertops, white backsplash, stainless steel appliances, an island and white countertops
Mid-sized trendy l-shaped dark wood floor and black floor open concept kitchen photo in Atlanta with an undermount sink, flat-panel cabinets, gray cabinets, quartz countertops, white backsplash, stainless steel appliances, an island and white countertops

A pantry that has it all! Sliding baskets, drawers corner shelving and vertical storage (for baking pans and books) – the dream pantry for many! Pennington, NJ 08534.
Closet Possible

Bob Greenspan Photography
Inspiration for a large timeless l-shaped medium tone wood floor open concept kitchen remodel in Kansas City with a double-bowl sink, medium tone wood cabinets, granite countertops, brown backsplash, stone slab backsplash, colored appliances, an island and recessed-panel cabinets
Inspiration for a large timeless l-shaped medium tone wood floor open concept kitchen remodel in Kansas City with a double-bowl sink, medium tone wood cabinets, granite countertops, brown backsplash, stone slab backsplash, colored appliances, an island and recessed-panel cabinets
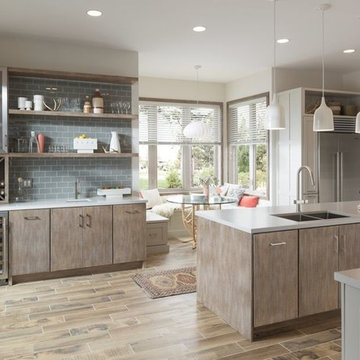
Example of a mid-sized minimalist l-shaped light wood floor eat-in kitchen design in New Orleans with an undermount sink, shaker cabinets, white cabinets, quartz countertops, gray backsplash, porcelain backsplash, stainless steel appliances and an island
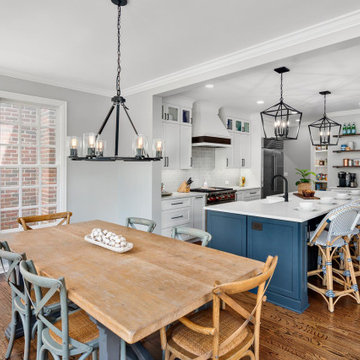
Sponsored
Columbus, OH
Dave Fox Design Build Remodelers
Columbus Area's Luxury Design Build Firm | 17x Best of Houzz Winner!
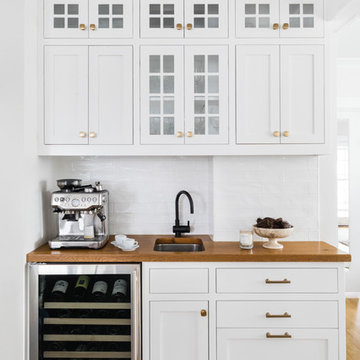
This Winchester home was love at first sight for this young family of four. The layout lacked function, had no master suite to speak of, an antiquated kitchen, non-existent connection to the outdoor living space and an absentee mud room… yes, true love. Windhill Builders to the rescue! Design and build a sanctuary that accommodates the daily, sometimes chaotic lifestyle of a busy family that provides practical function, exceptional finishes and pure comfort. We think the photos tell the story of this happy ending. Feast your eyes on the kitchen with its crisp, clean finishes and black accents that carry throughout the home. The Imperial Danby Honed Marble countertops, floating shelves, contrasting island painted in Benjamin Moore Timberwolfe add drama to this beautiful space. Flow around the kitchen, cozy family room, coffee & wine station, pantry, and work space all invite and connect you to the magnificent outdoor living room complete with gilded iron statement fixture. It’s irresistible! The master suite indulges with its dreamy slumber shades of grey, walk-in closet perfect for a princess and a glorious bath to wash away the day. Once an absentee mudroom, now steals the show with its black built-ins, gold leaf pendant lighting and unique cement tile. The picture-book New England front porch, adorned with rocking chairs provides the classic setting for ‘summering’ with a glass of cold lemonade.
Joyelle West Photography

Kitchen - traditional kitchen idea in Columbus with gray cabinets and shaker cabinets

PHILLIP ENNIS
Large transitional u-shaped travertine floor and beige floor kitchen photo in New York with a farmhouse sink, white cabinets, white backsplash, an island, marble countertops and recessed-panel cabinets
Large transitional u-shaped travertine floor and beige floor kitchen photo in New York with a farmhouse sink, white cabinets, white backsplash, an island, marble countertops and recessed-panel cabinets

By taking over the former butler's pantry and relocating the rear entry, the new kitchen is a large, bright space with improved traffic flow and efficient work space.
Kitchen Ideas & Designs

Sponsored
Columbus, OH
Dave Fox Design Build Remodelers
Columbus Area's Luxury Design Build Firm | 17x Best of Houzz Winner!

MULTIPLE AWARD WINNING KITCHEN. 2019 Westchester Home Design Awards Best Traditional Kitchen. Another 2019 Award Soon to be Announced. Houzz Kitchen of the Week January 2019. Kitchen design and cabinetry – Studio Dearborn. This historic colonial in Edgemont NY was home in the 1930s and 40s to the world famous Walter Winchell, gossip commentator. The home underwent a 2 year gut renovation with an addition and relocation of the kitchen, along with other extensive renovations. Cabinetry by Studio Dearborn/Schrocks of Walnut Creek in Rockport Gray; Bluestar range; custom hood; Quartzmaster engineered quartz countertops; Rejuvenation Pendants; Waterstone faucet; Equipe subway tile; Foundryman hardware. Photos, Adam Kane Macchia.

Example of a mid-sized trendy u-shaped medium tone wood floor and brown floor kitchen design in Orange County with a farmhouse sink, shaker cabinets, white cabinets, quartz countertops, multicolored backsplash, cement tile backsplash, paneled appliances, an island and white countertops
40






