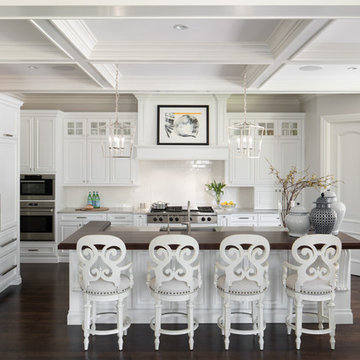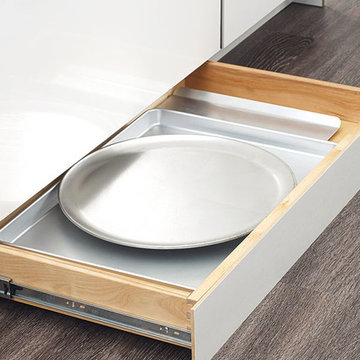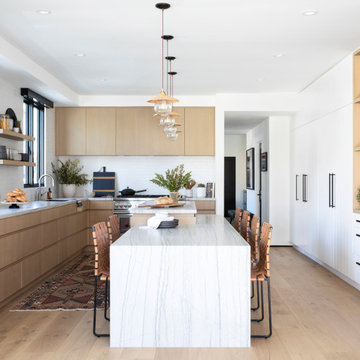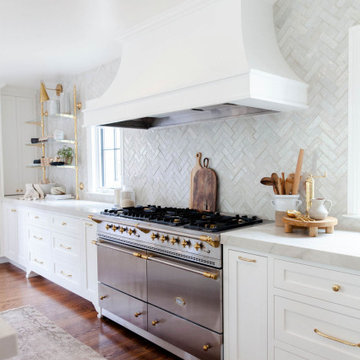Kitchen Ideas & Designs
Refine by:
Budget
Sort by:Popular Today
3121 - 3140 of 4,393,551 photos

Peter Venderwarker
Inspiration for a mid-sized modern l-shaped dark wood floor and brown floor eat-in kitchen remodel in Boston with a single-bowl sink, flat-panel cabinets, white cabinets, solid surface countertops, stainless steel appliances and an island
Inspiration for a mid-sized modern l-shaped dark wood floor and brown floor eat-in kitchen remodel in Boston with a single-bowl sink, flat-panel cabinets, white cabinets, solid surface countertops, stainless steel appliances and an island

Open concept kitchen - large contemporary l-shaped medium tone wood floor and brown floor open concept kitchen idea in Columbus with an undermount sink, flat-panel cabinets, blue cabinets, wood countertops, brown backsplash, wood backsplash, stainless steel appliances, an island and brown countertops
Find the right local pro for your project

Large elegant l-shaped light wood floor and brown floor eat-in kitchen photo in Philadelphia with a drop-in sink, beaded inset cabinets, green cabinets, quartz countertops, white backsplash, marble backsplash, stainless steel appliances, an island and white countertops

Example of a transitional light wood floor and beige floor eat-in kitchen design in San Francisco with recessed-panel cabinets, white cabinets, multicolored backsplash and an island

Photo by Gordon Beall
Interior Design by Tracy Morris Design
Transitional l-shaped dark wood floor kitchen photo in DC Metro with an undermount sink, recessed-panel cabinets, white cabinets, marble countertops, white backsplash, stone slab backsplash, paneled appliances and an island
Transitional l-shaped dark wood floor kitchen photo in DC Metro with an undermount sink, recessed-panel cabinets, white cabinets, marble countertops, white backsplash, stone slab backsplash, paneled appliances and an island
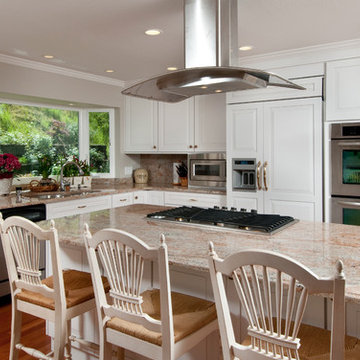
Designed by Ken Ryan
Example of a classic l-shaped kitchen design in San Francisco with raised-panel cabinets, white cabinets and stainless steel appliances
Example of a classic l-shaped kitchen design in San Francisco with raised-panel cabinets, white cabinets and stainless steel appliances
Reload the page to not see this specific ad anymore

Photo Credits: JOHN GRANEN PHOTOGRAPHY
Kitchen - mid-sized cottage u-shaped gray floor and porcelain tile kitchen idea in Seattle with a farmhouse sink, shaker cabinets, blue cabinets, stainless steel appliances, white countertops, white backsplash, a peninsula, quartz countertops and subway tile backsplash
Kitchen - mid-sized cottage u-shaped gray floor and porcelain tile kitchen idea in Seattle with a farmhouse sink, shaker cabinets, blue cabinets, stainless steel appliances, white countertops, white backsplash, a peninsula, quartz countertops and subway tile backsplash

A stainless steel Wolf range is crowned by a custom wood hood surround, concealing a commercial grade venting system and within the island is a built-in microwave which keeps the counters free from heavy looking appliances.
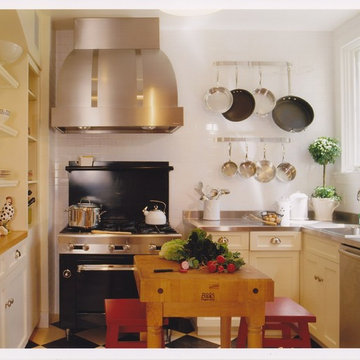
Enclosed kitchen - eclectic enclosed kitchen idea in San Francisco with a drop-in sink, open cabinets, white cabinets, stainless steel countertops, white backsplash, subway tile backsplash and black appliances
Reload the page to not see this specific ad anymore
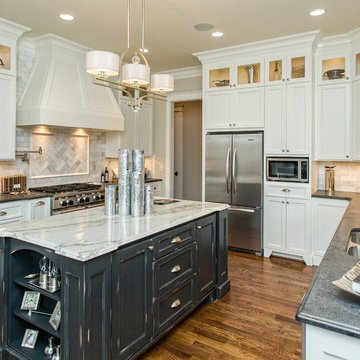
Photos Courtesy Goodwin Foust
Large elegant u-shaped dark wood floor eat-in kitchen photo in Other with a double-bowl sink, recessed-panel cabinets, white cabinets, gray backsplash, subway tile backsplash, stainless steel appliances, marble countertops and an island
Large elegant u-shaped dark wood floor eat-in kitchen photo in Other with a double-bowl sink, recessed-panel cabinets, white cabinets, gray backsplash, subway tile backsplash, stainless steel appliances, marble countertops and an island
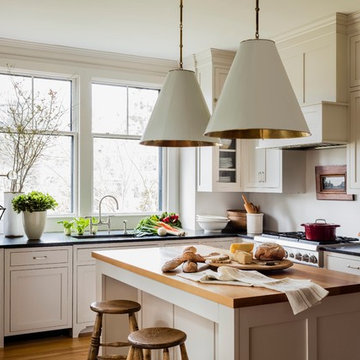
Michael J. Lee Photography for DESIGN NEW ENGLAND magazine
Crown Point Cabinetry
Kitchen - transitional kitchen idea in Boston
Kitchen - transitional kitchen idea in Boston

An open concept kitchen overlooks the pool area. Dramatic herringbone wood look tile holds up to the high humidity and heavy traffic. Metallic faux leather barstools are detailed with nickel nailhead trim. Large double iron pendants over the island provide a delineation of the kitchen space.
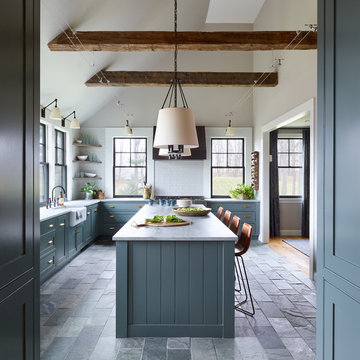
Jared Kuzia Photography
Mid-sized transitional l-shaped slate floor and gray floor enclosed kitchen photo in Boston with a farmhouse sink, shaker cabinets, blue cabinets, quartzite countertops, white backsplash, subway tile backsplash, stainless steel appliances, an island and white countertops
Mid-sized transitional l-shaped slate floor and gray floor enclosed kitchen photo in Boston with a farmhouse sink, shaker cabinets, blue cabinets, quartzite countertops, white backsplash, subway tile backsplash, stainless steel appliances, an island and white countertops
Kitchen Ideas & Designs
Reload the page to not see this specific ad anymore

Photo Credit: Amy Barkow | Barkow Photo,
Lighting Design: LOOP Lighting,
Interior Design: Blankenship Design,
General Contractor: Constructomics LLC
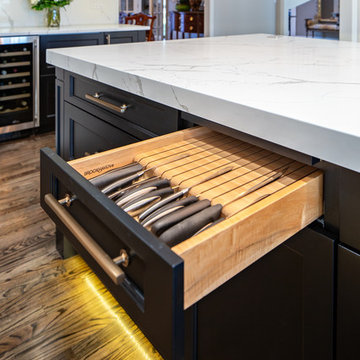
Keep you knifes organized and sharp with this knife storage solution.
Kitchen - large transitional u-shaped dark wood floor and brown floor kitchen idea in Other with an undermount sink, flat-panel cabinets, white cabinets, quartz countertops, white backsplash, stone slab backsplash, stainless steel appliances, an island and white countertops
Kitchen - large transitional u-shaped dark wood floor and brown floor kitchen idea in Other with an undermount sink, flat-panel cabinets, white cabinets, quartz countertops, white backsplash, stone slab backsplash, stainless steel appliances, an island and white countertops

Becky Griffin's Curious Details
Enclosed kitchen - small traditional galley multicolored floor enclosed kitchen idea in Houston with a single-bowl sink, recessed-panel cabinets, white cabinets, white backsplash, subway tile backsplash and stainless steel appliances
Enclosed kitchen - small traditional galley multicolored floor enclosed kitchen idea in Houston with a single-bowl sink, recessed-panel cabinets, white cabinets, white backsplash, subway tile backsplash and stainless steel appliances
157






