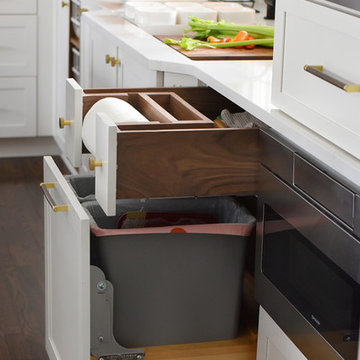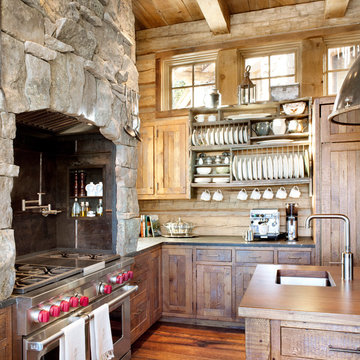Kitchen Ideas & Designs
Refine by:
Budget
Sort by:Popular Today
4121 - 4140 of 4,393,846 photos

Inspiration for a contemporary u-shaped medium tone wood floor and brown floor open concept kitchen remodel in New York with an undermount sink, flat-panel cabinets, white cabinets, marble countertops, multicolored backsplash, marble backsplash, paneled appliances, an island and multicolored countertops
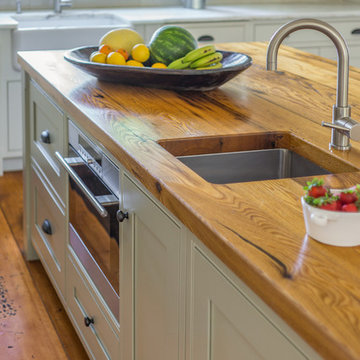
This modern farmhouse kitchen was created to match the style and feel of the rest of the historic house built in the 1700s. Reclaimed flooring and counters, white fully custom Grabill cabinets, a farmhouse sink, and marble counters complete this lovely kitchen. Design and Installation by Main Street at Botellos. Photography by Eric Roth.
Find the right local pro for your project

White square subway tile and Antique hexagon floor, this craftsmen kitchen spotlights the perfect balance of shape and pattern.
Tile Shown: 4x4 in Calcite; 8" Hexagon in Antique
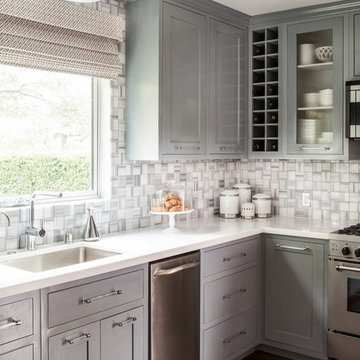
This home was a sweet 30's bungalow in the West Hollywood area. We flipped the kitchen and the dining room to allow access to the ample backyard.
The design of the space was inspired by Manhattan's pre war apartments, refined and elegant.
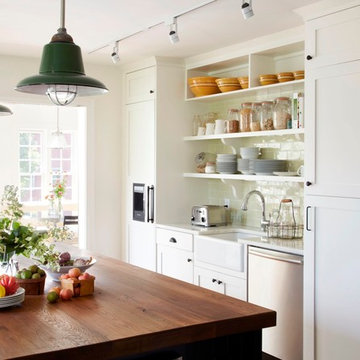
Laura Resen
Example of a classic kitchen design in New York with a farmhouse sink, wood countertops, open cabinets, white cabinets and subway tile backsplash
Example of a classic kitchen design in New York with a farmhouse sink, wood countertops, open cabinets, white cabinets and subway tile backsplash
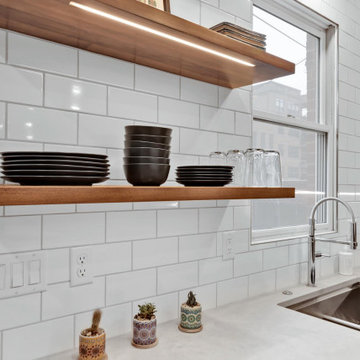
Sponsored
Columbus, OH
Dave Fox Design Build Remodelers
Columbus Area's Luxury Design Build Firm | 17x Best of Houzz Winner!
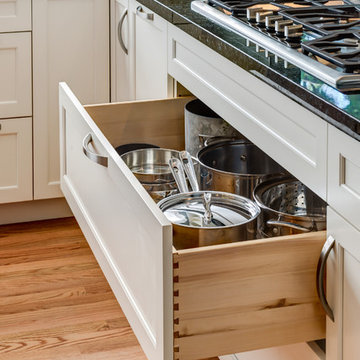
Treve Johnson Photography
Dura Supreme Cabinets
Eat-in kitchen - large transitional u-shaped medium tone wood floor eat-in kitchen idea in San Francisco with an undermount sink, shaker cabinets, white cabinets, granite countertops, gray backsplash, glass tile backsplash, stainless steel appliances and an island
Eat-in kitchen - large transitional u-shaped medium tone wood floor eat-in kitchen idea in San Francisco with an undermount sink, shaker cabinets, white cabinets, granite countertops, gray backsplash, glass tile backsplash, stainless steel appliances and an island
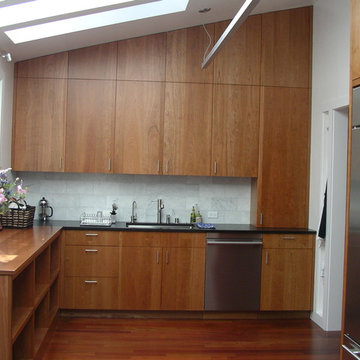
Inspiration for a contemporary kitchen remodel in San Francisco with stainless steel appliances, an undermount sink, flat-panel cabinets, medium tone wood cabinets, white backsplash, stone tile backsplash and wood countertops

Haris Kenjar
Example of a classic u-shaped brick floor and red floor kitchen design in Seattle with an undermount sink, shaker cabinets, blue cabinets, white backsplash, colored appliances, an island and brown countertops
Example of a classic u-shaped brick floor and red floor kitchen design in Seattle with an undermount sink, shaker cabinets, blue cabinets, white backsplash, colored appliances, an island and brown countertops

Inspiration for a mid-sized modern galley concrete floor open concept kitchen remodel in San Francisco with an undermount sink, black cabinets, black backsplash, stone slab backsplash, stainless steel appliances, an island and flat-panel cabinets

Kitchen - rustic l-shaped dark wood floor and brown floor kitchen idea in New York with an undermount sink, flat-panel cabinets, light wood cabinets, red backsplash, brick backsplash, stainless steel appliances, an island and gray countertops
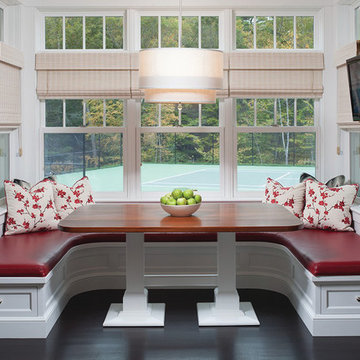
Architect: Olson Lewis + Architects
Interior Designer: Cebula Design
Large elegant l-shaped eat-in kitchen photo in Boston with a farmhouse sink, white cabinets, white backsplash, subway tile backsplash, marble countertops, paneled appliances and an island
Large elegant l-shaped eat-in kitchen photo in Boston with a farmhouse sink, white cabinets, white backsplash, subway tile backsplash, marble countertops, paneled appliances and an island

Sponsored
Over 300 locations across the U.S.
Schedule Your Free Consultation
Ferguson Bath, Kitchen & Lighting Gallery
Ferguson Bath, Kitchen & Lighting Gallery
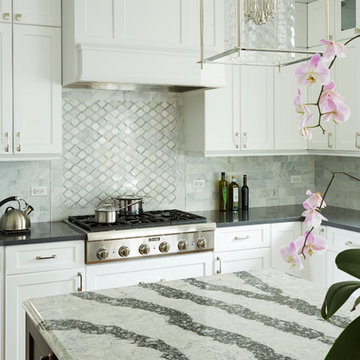
The owners wanted to not only update their kitchen, but rather enhance the space and create a thing of beauty. We were excited to work with them in their goal.
So the space was 'gutted', saving the existing hardwood flooring, which was later refinished.
The existing windows and doors were replaced and resized. Note the window seat that was framed and finished with cabinet panels under the kitchen windows.
A larger beautiful island was added, which provides additional seating, as well.
The existing simple desk area was transformed with a stunning custom buffet.
The owners wanted two types of tile back splash. Our skilled craftsman installed the brick pattern back splash near the sink, and the unique design back splash in the cooking area. As you can see, the results are breathtaking, and the owners were thrilled.
A new custom Butler Pantry was installed with under cabinet lighting, glass doors, and a unique pattern tile back splash, creating a focal point as they entertain.
General Contractor / Remodel: ED Enterprises, Inc.
Michael Alan Kaskel Photography
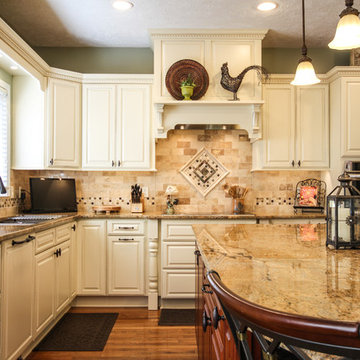
John & Jan's kitchen was a small white kitchen that filled about a third of the screen you are looking at. This didn't work for them with the amount of children and grandchildren running around. We named their island the last supper island for the sheer length of it!
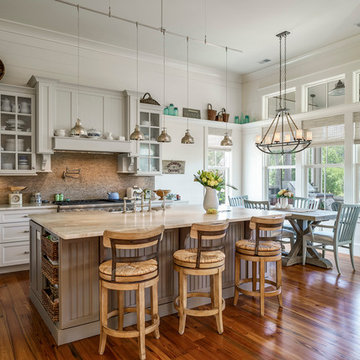
Photo: Tom Jenkins
TomJenkinsFIlms.com
Inspiration for a large cottage u-shaped medium tone wood floor eat-in kitchen remodel in Atlanta with a farmhouse sink, recessed-panel cabinets and an island
Inspiration for a large cottage u-shaped medium tone wood floor eat-in kitchen remodel in Atlanta with a farmhouse sink, recessed-panel cabinets and an island
Kitchen Ideas & Designs
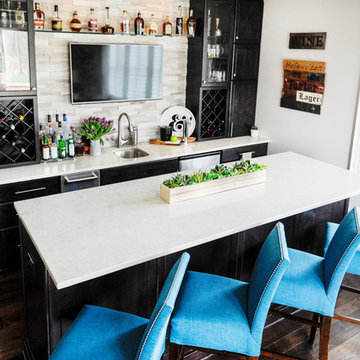
Sponsored
Columbus, OH
The Creative Kitchen Company
Franklin County's Kitchen Remodeling and Refacing Professional

Large transitional l-shaped light wood floor open concept kitchen photo in Columbus with a farmhouse sink, shaker cabinets, white cabinets, multicolored backsplash, stainless steel appliances, an island, marble countertops and mosaic tile backsplash
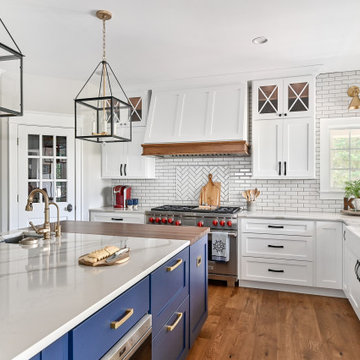
Huge transitional u-shaped vinyl floor and brown floor eat-in kitchen photo in Milwaukee with a farmhouse sink, shaker cabinets, blue cabinets, quartzite countertops, white backsplash, subway tile backsplash, paneled appliances, an island and white countertops

Modern white kitchen with white slab cabinets, white oak floors, Western Window Systems, waterfall edge marble island.
Photo by Bart Edson
Example of a large minimalist light wood floor and beige floor eat-in kitchen design in San Francisco with an undermount sink, flat-panel cabinets, white cabinets, marble countertops, paneled appliances, an island, white countertops and window backsplash
Example of a large minimalist light wood floor and beige floor eat-in kitchen design in San Francisco with an undermount sink, flat-panel cabinets, white cabinets, marble countertops, paneled appliances, an island, white countertops and window backsplash
207






