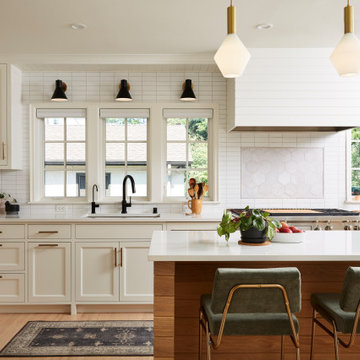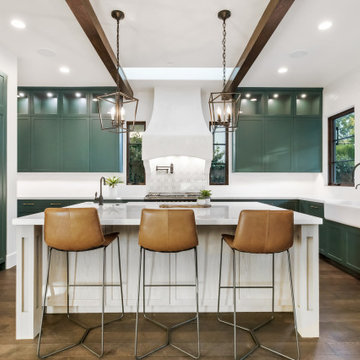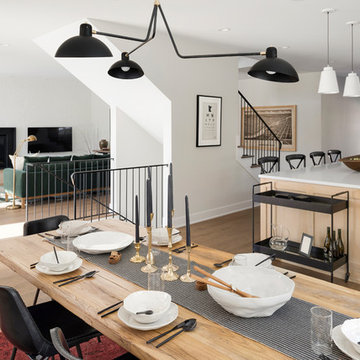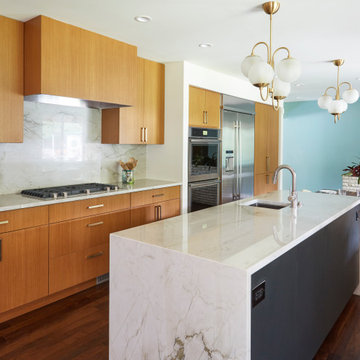Kitchen Ideas & Designs
Refine by:
Budget
Sort by:Popular Today
421 - 440 of 4,395,850 photos
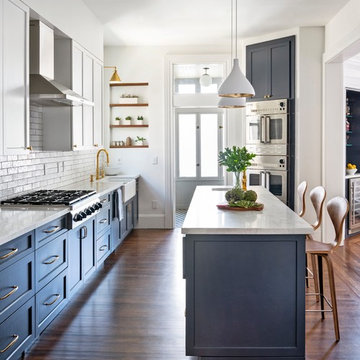
Interior Design: Ilana Cohen | Styling & Photos: Sarah Owen
Transitional medium tone wood floor and brown floor kitchen photo in San Francisco with a farmhouse sink, white cabinets, quartz countertops, white backsplash, stainless steel appliances, an island and white countertops
Transitional medium tone wood floor and brown floor kitchen photo in San Francisco with a farmhouse sink, white cabinets, quartz countertops, white backsplash, stainless steel appliances, an island and white countertops
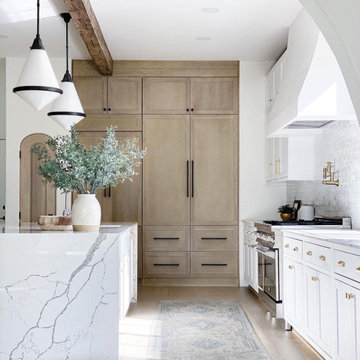
Photo Via Instagram - @vivirdesign ZLINE Product - RA48
Kitchen - mid-sized modern kitchen idea in Other
Kitchen - mid-sized modern kitchen idea in Other
Find the right local pro for your project
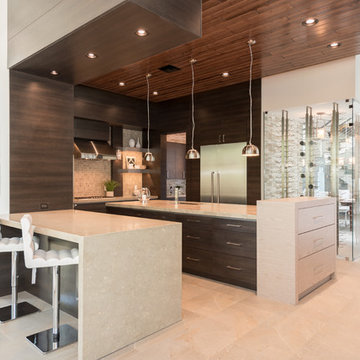
Trendy u-shaped beige floor open concept kitchen photo in Orlando with an undermount sink, flat-panel cabinets, dark wood cabinets, beige backsplash, mosaic tile backsplash, stainless steel appliances, an island and beige countertops
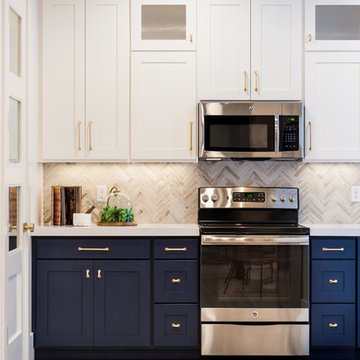
Mid-sized transitional light wood floor kitchen photo in Salt Lake City with shaker cabinets, blue cabinets, quartz countertops, ceramic backsplash, stainless steel appliances, no island and beige backsplash

Open concept kitchen - mid-sized transitional u-shaped medium tone wood floor and beige floor open concept kitchen idea in Orange County with an undermount sink, shaker cabinets, multicolored backsplash, an island, white countertops, gray cabinets, quartz countertops, cement tile backsplash and stainless steel appliances

Sponsored
Columbus, OH
Dave Fox Design Build Remodelers
Columbus Area's Luxury Design Build Firm | 17x Best of Houzz Winner!

Kitchen with concrete countertops and double hung windows allowing to see the natural landscapes.
Photographer: Rob Karosis
Eat-in kitchen - large farmhouse u-shaped dark wood floor and brown floor eat-in kitchen idea in New York with a single-bowl sink, shaker cabinets, gray cabinets, concrete countertops, white backsplash, stainless steel appliances, an island, black countertops and shiplap backsplash
Eat-in kitchen - large farmhouse u-shaped dark wood floor and brown floor eat-in kitchen idea in New York with a single-bowl sink, shaker cabinets, gray cabinets, concrete countertops, white backsplash, stainless steel appliances, an island, black countertops and shiplap backsplash

Elegant light wood floor kitchen photo in Other with an undermount sink, shaker cabinets, green cabinets, gray backsplash, glass tile backsplash, stainless steel appliances and two islands

This kitchen was updated to reflect a light and airy mixed wood and paint, family eat-in style island. Inset cabinets paired with quart countertops and herringbone natural stone backsplash.
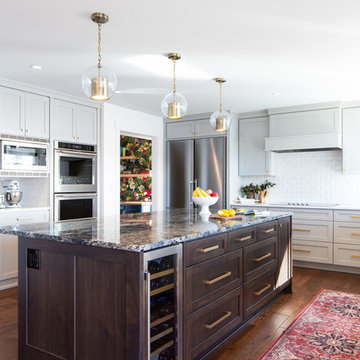
Wynne H Earle Photography
Example of a large transitional l-shaped dark wood floor and brown floor eat-in kitchen design in Seattle with shaker cabinets, gray cabinets, white backsplash, stainless steel appliances, an island, gray countertops, granite countertops and subway tile backsplash
Example of a large transitional l-shaped dark wood floor and brown floor eat-in kitchen design in Seattle with shaker cabinets, gray cabinets, white backsplash, stainless steel appliances, an island, gray countertops, granite countertops and subway tile backsplash

Large transitional u-shaped slate floor and gray floor open concept kitchen photo in Boston with an undermount sink, shaker cabinets, white cabinets, quartzite countertops, white backsplash, marble backsplash, stainless steel appliances and an island

Design: Wendy Williams
Kicthen: SnaideroUSA
Photography: Ryan W. Carr
Kitchen - contemporary beige floor kitchen idea in Los Angeles with an undermount sink, flat-panel cabinets, white cabinets, white backsplash, stone slab backsplash, paneled appliances, an island and white countertops
Kitchen - contemporary beige floor kitchen idea in Los Angeles with an undermount sink, flat-panel cabinets, white cabinets, white backsplash, stone slab backsplash, paneled appliances, an island and white countertops
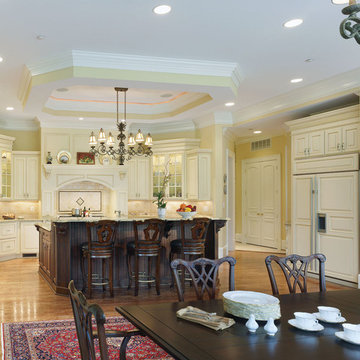
Sponsored
Over 300 locations across the U.S.
Schedule Your Free Consultation
Ferguson Bath, Kitchen & Lighting Gallery
Ferguson Bath, Kitchen & Lighting Gallery

Dark cabinetry accent this craftsman style kitchen. Dark Black counter tops, glass subway backsplash and accent black granite wall detail provide the finishing touches in this handsome kitchen.

This beautiful Birmingham, MI home had been renovated prior to our clients purchase, but the style and overall design was not a fit for their family. They really wanted to have a kitchen with a large “eat-in” island where their three growing children could gather, eat meals and enjoy time together. Additionally, they needed storage, lots of storage! We decided to create a completely new space.
The original kitchen was a small “L” shaped workspace with the nook visible from the front entry. It was completely closed off to the large vaulted family room. Our team at MSDB re-designed and gutted the entire space. We removed the wall between the kitchen and family room and eliminated existing closet spaces and then added a small cantilevered addition toward the backyard. With the expanded open space, we were able to flip the kitchen into the old nook area and add an extra-large island. The new kitchen includes oversized built in Subzero refrigeration, a 48” Wolf dual fuel double oven range along with a large apron front sink overlooking the patio and a 2nd prep sink in the island.
Additionally, we used hallway and closet storage to create a gorgeous walk-in pantry with beautiful frosted glass barn doors. As you slide the doors open the lights go on and you enter a completely new space with butcher block countertops for baking preparation and a coffee bar, subway tile backsplash and room for any kind of storage needed. The homeowners love the ability to display some of the wine they’ve purchased during their travels to Italy!
We did not stop with the kitchen; a small bar was added in the new nook area with additional refrigeration. A brand-new mud room was created between the nook and garage with 12” x 24”, easy to clean, porcelain gray tile floor. The finishing touches were the new custom living room fireplace with marble mosaic tile surround and marble hearth and stunning extra wide plank hand scraped oak flooring throughout the entire first floor.

Eat-in kitchen - mid-sized traditional l-shaped dark wood floor and brown floor eat-in kitchen idea in Philadelphia with a farmhouse sink, recessed-panel cabinets, white cabinets, granite countertops, gray backsplash, subway tile backsplash, paneled appliances, an island and gray countertops

Rev-a-Shelf pantry storage with custom features
Jeff Herr Photography
Example of a large farmhouse medium tone wood floor kitchen pantry design in Atlanta with a farmhouse sink, shaker cabinets, white cabinets, limestone countertops, stainless steel appliances and an island
Example of a large farmhouse medium tone wood floor kitchen pantry design in Atlanta with a farmhouse sink, shaker cabinets, white cabinets, limestone countertops, stainless steel appliances and an island
Kitchen Ideas & Designs

Sponsored
Columbus, OH
Dave Fox Design Build Remodelers
Columbus Area's Luxury Design Build Firm | 17x Best of Houzz Winner!

Barn wood grey slab door cabinets with grey painted upper doors. Stainless steel appliances, quartz counter tops, and glass backsplash.
Small trendy u-shaped light wood floor eat-in kitchen photo in San Francisco with a single-bowl sink, flat-panel cabinets, gray cabinets, solid surface countertops, gray backsplash, glass tile backsplash and stainless steel appliances
Small trendy u-shaped light wood floor eat-in kitchen photo in San Francisco with a single-bowl sink, flat-panel cabinets, gray cabinets, solid surface countertops, gray backsplash, glass tile backsplash and stainless steel appliances
22






