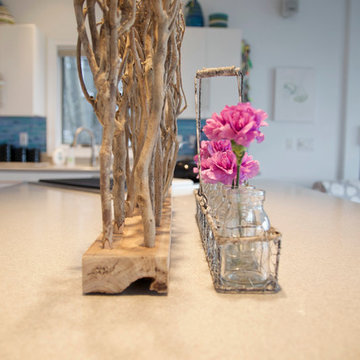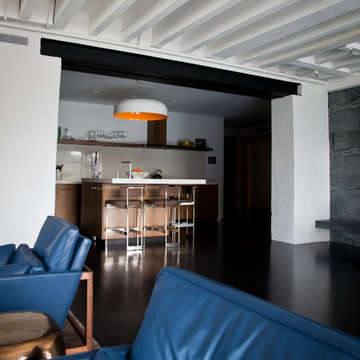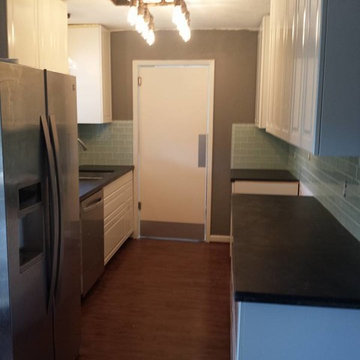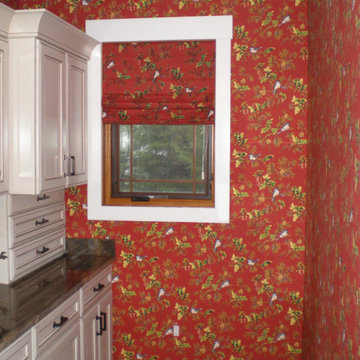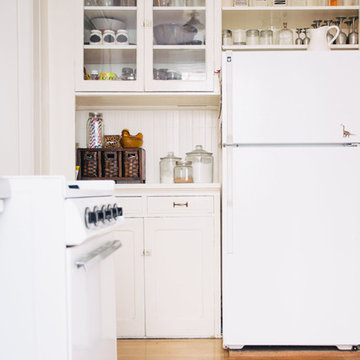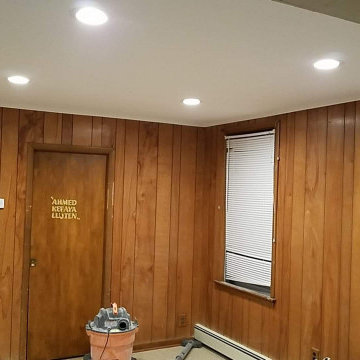Kitchen Ideas & Designs
Refine by:
Budget
Sort by:Popular Today
26241 - 26260 of 4,393,667 photos
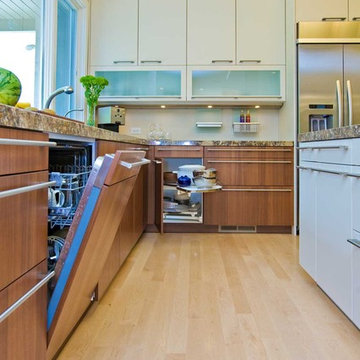
SieMatic Kitchen
Large trendy u-shaped light wood floor and beige floor open concept kitchen photo in San Francisco with an undermount sink, flat-panel cabinets, granite countertops, white backsplash, stainless steel appliances, white cabinets, an island and multicolored countertops
Large trendy u-shaped light wood floor and beige floor open concept kitchen photo in San Francisco with an undermount sink, flat-panel cabinets, granite countertops, white backsplash, stainless steel appliances, white cabinets, an island and multicolored countertops
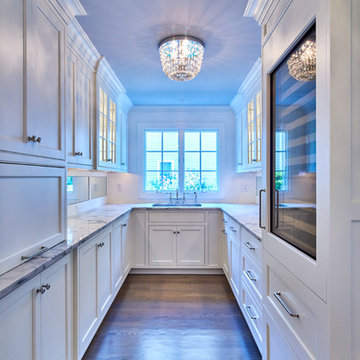
Elegant u-shaped dark wood floor kitchen photo in New York with recessed-panel cabinets, white cabinets and no island
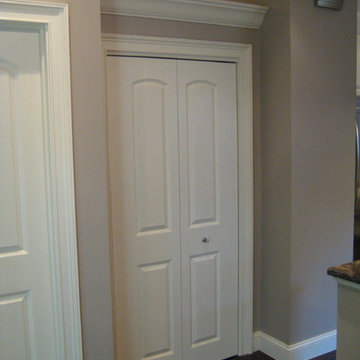
Total Gut and rebuild, remove 16" masonry wall to expand the kitchen
Example of a transitional l-shaped eat-in kitchen design in Philadelphia with a single-bowl sink, raised-panel cabinets, white cabinets, granite countertops, brown backsplash, stone tile backsplash and stainless steel appliances
Example of a transitional l-shaped eat-in kitchen design in Philadelphia with a single-bowl sink, raised-panel cabinets, white cabinets, granite countertops, brown backsplash, stone tile backsplash and stainless steel appliances
Find the right local pro for your project
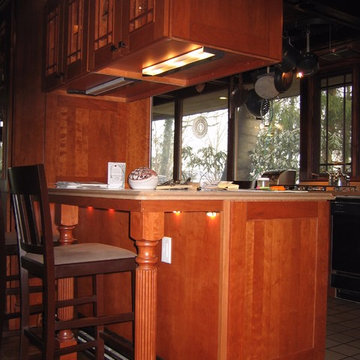
Photographed and Designed by Mike Carter, mikec@generalglasscompany.com, 304-292-3861
Inspiration for a timeless kitchen remodel in Other
Inspiration for a timeless kitchen remodel in Other
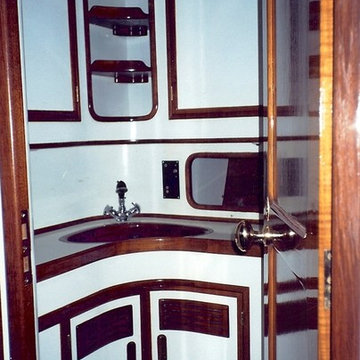
Custom Built Boat Head
Kitchen - traditional kitchen idea in Orange County
Kitchen - traditional kitchen idea in Orange County
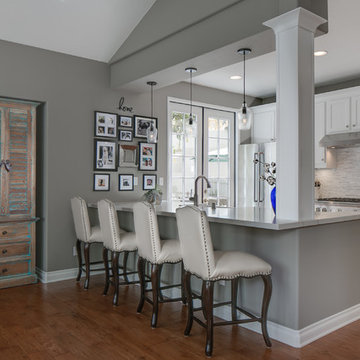
“We want to redo our cabinets…but my kitchen is so small!” We hear this a lot here at Reborn Cabinets. You might be surprised how many people put off refreshing their kitchen simply because homeowners can’t see beyond their own square footage. Not all of us can live in a big, sprawling ranch house, but that doesn’t mean that a small kitchen can’t be polished into a real gem! This project is a great example of how dramatic the difference can be when we rethink our space—even just a little! By removing hanging cabinets, this kitchen opened-up very nicely. The light from the preexisting French doors could flow wonderfully into the adjacent family room. The finishing touches were made by transforming a very small “breakfast nook” into a clean and useful storage space.
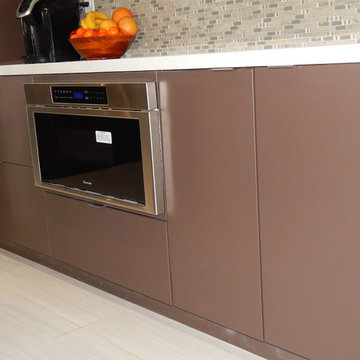
Inspiration for a mid-sized contemporary u-shaped porcelain tile and beige floor enclosed kitchen remodel in Los Angeles with an undermount sink, flat-panel cabinets, dark wood cabinets, quartz countertops, beige backsplash, mosaic tile backsplash, stainless steel appliances, a peninsula and white countertops
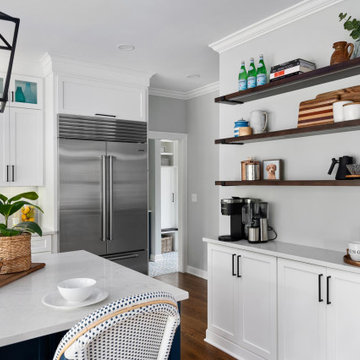
Sponsored
Columbus, OH
Dave Fox Design Build Remodelers
Columbus Area's Luxury Design Build Firm | 17x Best of Houzz Winner!
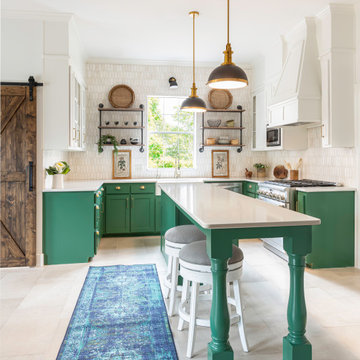
This client hired us to remodel their kitchen virtually. They were out of the country and needed someone to design and handle the construction process on their behalf. The entire process was done via zoom calls, international texting apps and phone calls.

Open shelving and an antique hutch found on craigslist and re-designed (shape modified, crown moulding added, painted) store all the necessary acoutrements for serving food. Lighting was pieced together from Schoolhouse electric, recycled fixtures from a Whole Foods, and it was re-fitted and refinished by a local hardware company - Hippo Hardware in Portland. Photo by Lincoln Barbour
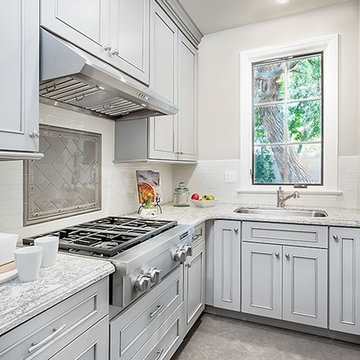
Eat-in kitchen - mid-sized traditional u-shaped dark wood floor eat-in kitchen idea in Los Angeles with a double-bowl sink, recessed-panel cabinets, gray cabinets, granite countertops, white backsplash, subway tile backsplash, stainless steel appliances and an island
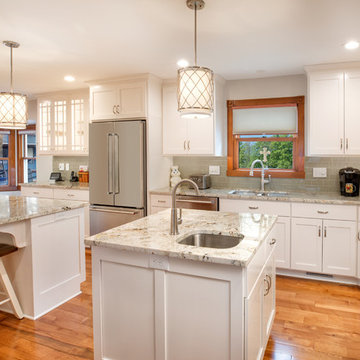
Sponsored
Plain City, OH
Kuhns Contracting, Inc.
Central Ohio's Trusted Home Remodeler Specializing in Kitchens & Baths
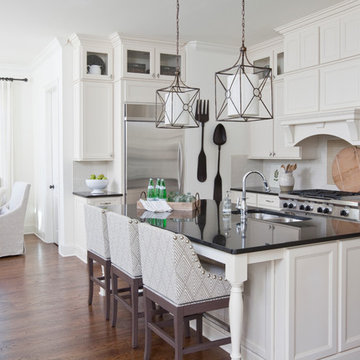
Christina Wedge
Example of a classic dark wood floor eat-in kitchen design in Atlanta with a double-bowl sink, recessed-panel cabinets, white cabinets, white backsplash, subway tile backsplash, stainless steel appliances and an island
Example of a classic dark wood floor eat-in kitchen design in Atlanta with a double-bowl sink, recessed-panel cabinets, white cabinets, white backsplash, subway tile backsplash, stainless steel appliances and an island
Kitchen Ideas & Designs
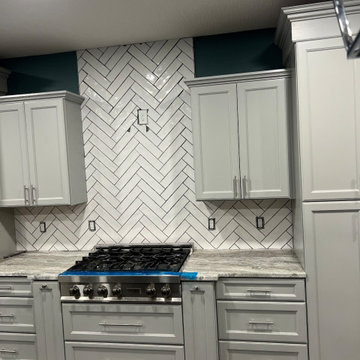
Sponsored
Westerville, OH
Remodel Repair Construction
Industry Leading General Contractors in Westerville
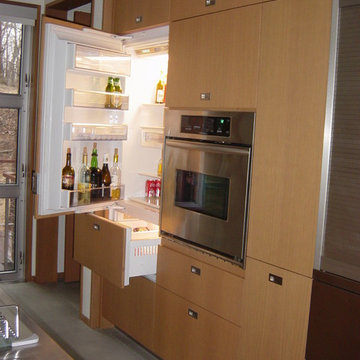
Rift Sawn White Oak Kitchen with Stainless Steel drawer fronts and aluminum roller shutter. 700 series Sub Zero Ref
Inspiration for a modern kitchen remodel in Other
Inspiration for a modern kitchen remodel in Other
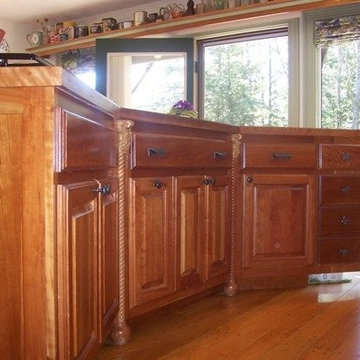
Open concept kitchen - large traditional medium tone wood floor open concept kitchen idea in Portland Maine with raised-panel cabinets, medium tone wood cabinets and stainless steel appliances
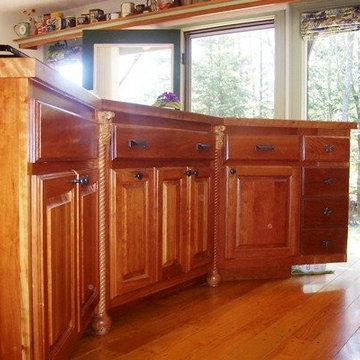
Open concept kitchen - large traditional medium tone wood floor open concept kitchen idea in Portland Maine with raised-panel cabinets, medium tone wood cabinets and stainless steel appliances
1313






